U-Shaped Kitchen Ideas
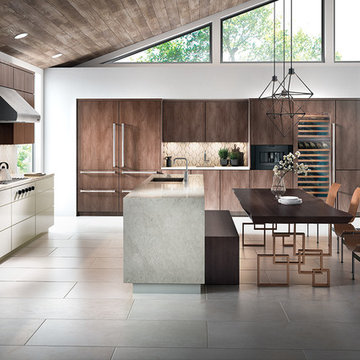
Inspiration for a large modern u-shaped gray floor open concept kitchen remodel in Atlanta with an undermount sink, flat-panel cabinets, medium tone wood cabinets, quartz countertops, beige backsplash, stainless steel appliances, an island and white countertops

Example of a large transitional u-shaped medium tone wood floor eat-in kitchen design in Los Angeles with a farmhouse sink, glass-front cabinets, white cabinets, solid surface countertops, multicolored backsplash, porcelain backsplash, stainless steel appliances and an island
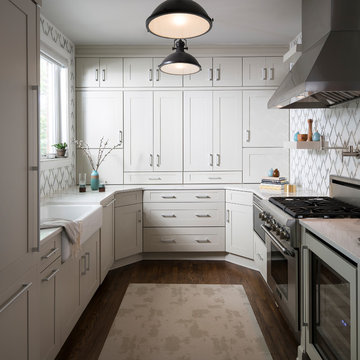
This beautiful kitchen features UltraCraft Cabinetry's Plainview Wide door style with Rag and Bone paint, and was featured in the Consumer Report's Kitchen & Bath Design Guide.
Designed by the talented Trés Jolie Maison (www.tjminteriordesign.com), an interior design firm offering residential and commercial interior designs with offices in Naples Florida, Buffalo New York, and Chicago Illinois; as well as offering their services internationally. Photographed by Kim Smith Photo (www.KimSmithPhoto.com)

Inspiration for a huge transitional u-shaped vinyl floor and brown floor eat-in kitchen remodel in Milwaukee with a farmhouse sink, shaker cabinets, blue cabinets, quartzite countertops, white backsplash, subway tile backsplash, stainless steel appliances, an island and white countertops

Small trendy u-shaped brown floor and medium tone wood floor enclosed kitchen photo in Los Angeles with an undermount sink, granite countertops, window backsplash, stainless steel appliances, a peninsula, flat-panel cabinets, medium tone wood cabinets and gray countertops
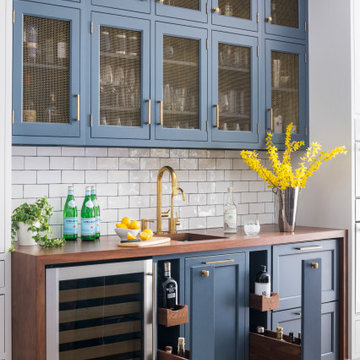
Designer Sarah Robertson of Studio Dearborn helped a neighbor and friend to update a “builder grade” kitchen into a personal, family space that feels luxurious and inviting.
The homeowner wanted to solve a number of storage and flow problems in the kitchen, including a wasted area dedicated to a desk, too-little pantry storage, and her wish for a kitchen bar. The all white builder kitchen lacked character, and the client wanted to inject color, texture and personality into the kitchen while keeping it classic.

This transitional kitchen boasts white cabinet and a black island with gold fixtures that pop.
Large transitional u-shaped dark wood floor and brown floor kitchen photo in Other with an undermount sink, white cabinets, quartz countertops, white backsplash, stone slab backsplash, stainless steel appliances, an island, white countertops and shaker cabinets
Large transitional u-shaped dark wood floor and brown floor kitchen photo in Other with an undermount sink, white cabinets, quartz countertops, white backsplash, stone slab backsplash, stainless steel appliances, an island, white countertops and shaker cabinets

Design by Studio Boise. Photography by Cesar Martinez.
Kitchen pantry - large traditional u-shaped light wood floor kitchen pantry idea in Boise with an undermount sink, shaker cabinets, gray cabinets, marble countertops, white backsplash, stone slab backsplash and stainless steel appliances
Kitchen pantry - large traditional u-shaped light wood floor kitchen pantry idea in Boise with an undermount sink, shaker cabinets, gray cabinets, marble countertops, white backsplash, stone slab backsplash and stainless steel appliances

Large trendy u-shaped cement tile floor and gray floor eat-in kitchen photo in Phoenix with flat-panel cabinets, glass tile backsplash, paneled appliances, two islands, an undermount sink, dark wood cabinets, solid surface countertops, gray backsplash and black countertops
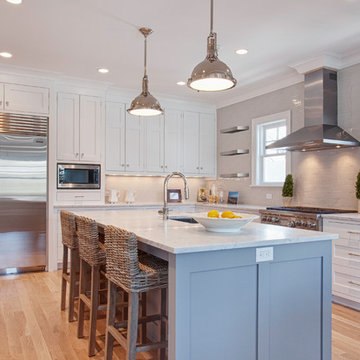
Inspiration for a large coastal u-shaped light wood floor and brown floor eat-in kitchen remodel in Other with an undermount sink, recessed-panel cabinets, white cabinets, marble countertops, gray backsplash, ceramic backsplash, stainless steel appliances and an island

Inspiration for a transitional u-shaped medium tone wood floor, brown floor and exposed beam kitchen remodel in Atlanta with a farmhouse sink, raised-panel cabinets, beige cabinets, multicolored backsplash, stainless steel appliances, an island and multicolored countertops

In the kitchen we exposed the previously hidden original brick walls by eliminating the upper storage and swapping with chunky shelves that wrap the brick. Additional lighting onto the texture of the exposed brick brings the architecture back into the space and provides a nice contrast to the sleek slab doors. We created placement for dish storage by adding a wall of shallow drawers underneath with peg organizers. We extended the island to provide additional seating and more space for baking.
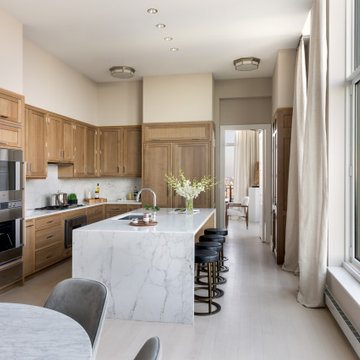
THIRTY PARK PLACE - WHERE VIEWS KISS THE SKY
82 FLOORS, 157 LUXURY RESIDENCES FEATURING BILOTTA COLLECTION KITCHENS & PANTRIES
SWEEPING VIEWS OF NEW YORK CITY & BEYOND ALL PERCHED ABOVE AND SERVICED BY FOUR SEASONS HOTEL, NEW YORK, DOWNTOWN
In a collaboration with Silverstein Properties, Tishman Construction, Robert A. M. Stern and SLCE Architects, Bilotta supplied 157 kitchens and pantries over 82 floors in the legendary Four Seasons’ downtown New York location. Custom “Bilotta Collection” cabinetry in richly-grained quarter-sawn white oak with a custom pearlescent top coat was chosen for these luxurious light-filled residences with sweeping views of the city. Perched atop the Four Seasons, homeowners enjoy an opulent five-star lifestyle, with access to all the hotel’s conveniences and services, as well as its dining and entertainment options, literally at their doorstep.
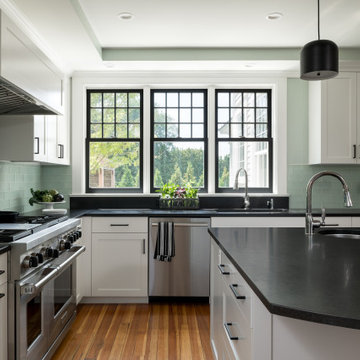
Example of a mid-sized transitional u-shaped light wood floor eat-in kitchen design in Burlington with an undermount sink, shaker cabinets, white cabinets, granite countertops, green backsplash, porcelain backsplash, stainless steel appliances, an island and black countertops

Industrial transitional English style kitchen. The addition and remodeling were designed to keep the outdoors inside. Replaced the uppers and prioritized windows connected to key parts of the backyard and having open shelvings with walnut and brass details.
Custom dark cabinets made locally. Designed to maximize the storage and performance of a growing family and host big gatherings. The large island was a key goal of the homeowners with the abundant seating and the custom booth opposite to the range area. The booth was custom built to match the client's favorite dinner spot. In addition, we created a more New England style mudroom in connection with the patio. And also a full pantry with a coffee station and pocket doors.

Inspiration for a large craftsman u-shaped slate floor eat-in kitchen remodel in Portland Maine with an integrated sink, raised-panel cabinets, yellow cabinets, granite countertops, gray backsplash, stone tile backsplash, stainless steel appliances and an island
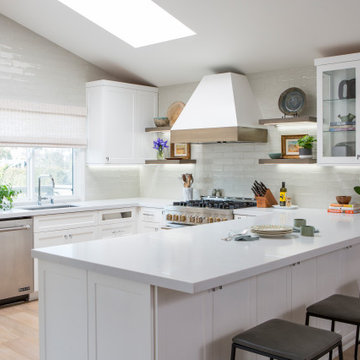
Example of a transitional u-shaped open concept kitchen design in Los Angeles with shaker cabinets and a peninsula

Inspiration for a mid-sized transitional u-shaped medium tone wood floor and brown floor enclosed kitchen remodel in Seattle with an undermount sink, shaker cabinets, blue cabinets, quartzite countertops, white backsplash, subway tile backsplash, paneled appliances and white countertops

Meghan Bob Photography
Inspiration for a transitional u-shaped dark wood floor and brown floor eat-in kitchen remodel in Los Angeles with an undermount sink, shaker cabinets, white cabinets, white backsplash, ceramic backsplash, stainless steel appliances and an island
Inspiration for a transitional u-shaped dark wood floor and brown floor eat-in kitchen remodel in Los Angeles with an undermount sink, shaker cabinets, white cabinets, white backsplash, ceramic backsplash, stainless steel appliances and an island

Snap Chic Photography
Inspiration for a large cottage u-shaped bamboo floor and brown floor kitchen pantry remodel in Austin with shaker cabinets, white cabinets, granite countertops, white backsplash, stainless steel appliances and white countertops
Inspiration for a large cottage u-shaped bamboo floor and brown floor kitchen pantry remodel in Austin with shaker cabinets, white cabinets, granite countertops, white backsplash, stainless steel appliances and white countertops
U-Shaped Kitchen Ideas
24





