U-Shaped Open Concept Kitchen with a Farmhouse Sink and Gray Backsplash Ideas
Refine by:
Budget
Sort by:Popular Today
1 - 20 of 2,233 photos

Open concept kitchen - contemporary u-shaped light wood floor, beige floor and exposed beam open concept kitchen idea in San Francisco with a farmhouse sink, flat-panel cabinets, medium tone wood cabinets, marble countertops, gray backsplash, subway tile backsplash, stainless steel appliances and a peninsula
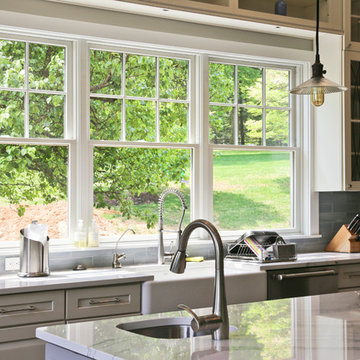
Kitchen in the great room. Window at the sink, looking out.
Open concept kitchen - huge country u-shaped dark wood floor and brown floor open concept kitchen idea in DC Metro with a farmhouse sink, stainless steel appliances, an island, raised-panel cabinets, white cabinets, quartz countertops, gray backsplash and porcelain backsplash
Open concept kitchen - huge country u-shaped dark wood floor and brown floor open concept kitchen idea in DC Metro with a farmhouse sink, stainless steel appliances, an island, raised-panel cabinets, white cabinets, quartz countertops, gray backsplash and porcelain backsplash

Example of a large minimalist u-shaped light wood floor and beige floor open concept kitchen design in Houston with a farmhouse sink, recessed-panel cabinets, white cabinets, marble countertops, gray backsplash, porcelain backsplash, stainless steel appliances, an island and gray countertops
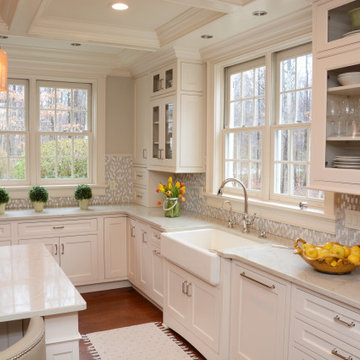
This kitchen features Brighton Cabinetry with Hampton door style and Maple Cashmere color. The countertops are Calacatta Taj Q Quartz.
Large french country u-shaped medium tone wood floor, brown floor and coffered ceiling open concept kitchen photo in Baltimore with a farmhouse sink, recessed-panel cabinets, white cabinets, quartz countertops, gray backsplash, stainless steel appliances, an island and white countertops
Large french country u-shaped medium tone wood floor, brown floor and coffered ceiling open concept kitchen photo in Baltimore with a farmhouse sink, recessed-panel cabinets, white cabinets, quartz countertops, gray backsplash, stainless steel appliances, an island and white countertops

Example of a transitional u-shaped medium tone wood floor, brown floor and exposed beam open concept kitchen design in Austin with a farmhouse sink, shaker cabinets, white cabinets, quartz countertops, gray backsplash, stainless steel appliances, an island and white countertops

Rob Karosis: Photographer
Inspiration for a large timeless u-shaped medium tone wood floor and brown floor open concept kitchen remodel in Bridgeport with a farmhouse sink, shaker cabinets, medium tone wood cabinets, granite countertops, gray backsplash, stone tile backsplash, stainless steel appliances and an island
Inspiration for a large timeless u-shaped medium tone wood floor and brown floor open concept kitchen remodel in Bridgeport with a farmhouse sink, shaker cabinets, medium tone wood cabinets, granite countertops, gray backsplash, stone tile backsplash, stainless steel appliances and an island
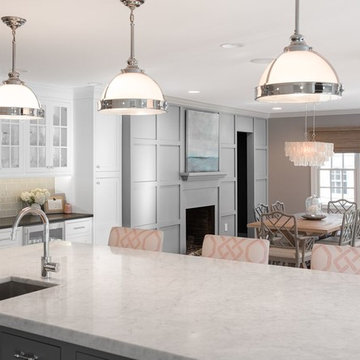
KazArts
Mid-sized transitional u-shaped dark wood floor open concept kitchen photo in New York with a farmhouse sink, shaker cabinets, white cabinets, marble countertops, gray backsplash, glass tile backsplash, stainless steel appliances and an island
Mid-sized transitional u-shaped dark wood floor open concept kitchen photo in New York with a farmhouse sink, shaker cabinets, white cabinets, marble countertops, gray backsplash, glass tile backsplash, stainless steel appliances and an island

Needless to say, this kitchen is a cook’s dream. With an oversized peninsula, there is plenty of space to create tasteful confections. They added another element of interest to their design by mitering the edges of their countertop, creating the look of a thicker slab and adding a nice focal point to the space. Pulling the whole look together, they complemented the sea pearl quartzite countertop beautifully with the use of grey subway tile.
Cabinets were custom built by Chandler in a shaker style with narrow 2" recessed panel and painted in a sherwin williams paint called silverplate in eggshell finish. The hardware was ordered through topknobs in the pennington style, various sizes used.
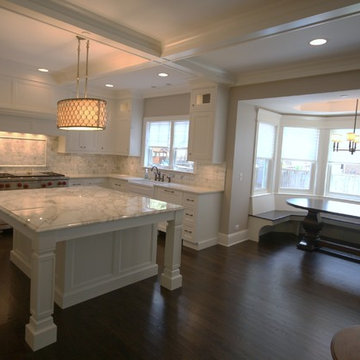
Matthies Builders
Example of a transitional u-shaped dark wood floor and brown floor open concept kitchen design in Chicago with a farmhouse sink, white cabinets, marble countertops, gray backsplash, marble backsplash, stainless steel appliances and an island
Example of a transitional u-shaped dark wood floor and brown floor open concept kitchen design in Chicago with a farmhouse sink, white cabinets, marble countertops, gray backsplash, marble backsplash, stainless steel appliances and an island
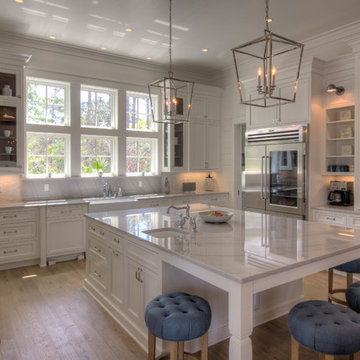
White Macabus Quartzite Counter tops adorn this coast kitchen. Waterworks back splash behind stove. Construction by Borges Brooks Builders and photography by Fletcher Isaacs
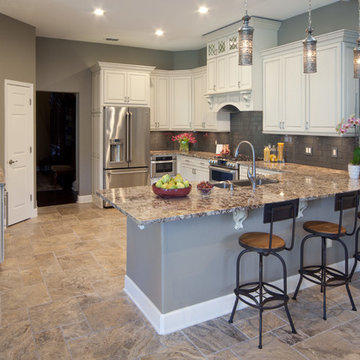
This kitchen was updated while bringing in our client’s love for France. We decided the best approach was an updated French feel while modernizing the kitchen with a new layout and sophisticated finishes. New GE Café appliances, granite countertops and custom cabinetry round out this inviting kitchen. Another twist: Moroccan pendant lights to add a touch of glamour to the otherwise neutral room.
Harvey Smith Photography
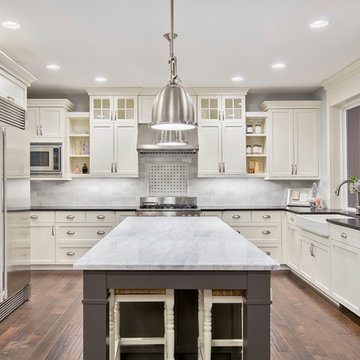
Open concept kitchen - huge transitional u-shaped dark wood floor and brown floor open concept kitchen idea in Tampa with a farmhouse sink, beaded inset cabinets, white cabinets, marble countertops, gray backsplash, ceramic backsplash, stainless steel appliances and an island
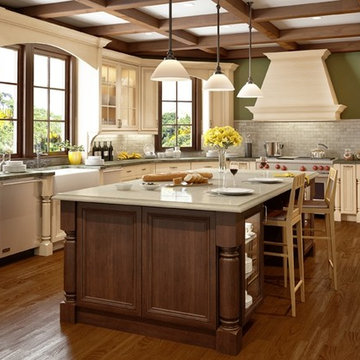
Example of a large classic u-shaped dark wood floor open concept kitchen design in Seattle with a farmhouse sink, recessed-panel cabinets, white cabinets, solid surface countertops, gray backsplash, stone tile backsplash, stainless steel appliances and an island
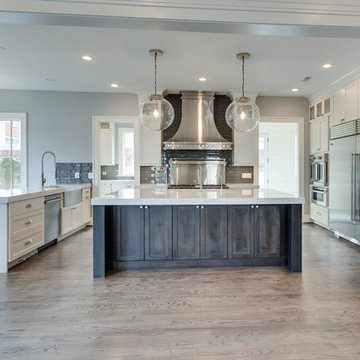
Open concept kitchen - large craftsman u-shaped medium tone wood floor open concept kitchen idea in DC Metro with a farmhouse sink, shaker cabinets, white cabinets, quartz countertops, gray backsplash, glass tile backsplash, stainless steel appliances and an island
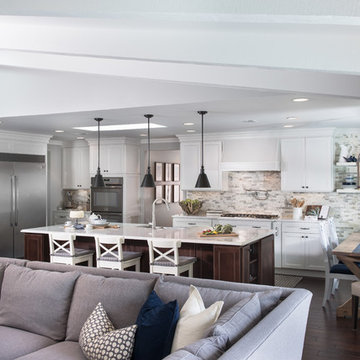
The soft grey pallet is taken from the Natural Carrera Marble backsplash and accent wall.
(Photography credited to SLR Pro Shots.)
Inspiration for a large transitional u-shaped dark wood floor open concept kitchen remodel in Orlando with an island, a farmhouse sink, recessed-panel cabinets, white cabinets, quartzite countertops, gray backsplash, stone tile backsplash and stainless steel appliances
Inspiration for a large transitional u-shaped dark wood floor open concept kitchen remodel in Orlando with an island, a farmhouse sink, recessed-panel cabinets, white cabinets, quartzite countertops, gray backsplash, stone tile backsplash and stainless steel appliances
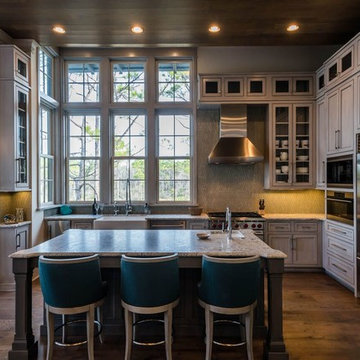
Example of a large classic u-shaped dark wood floor open concept kitchen design in Miami with a farmhouse sink, beaded inset cabinets, gray cabinets, granite countertops, gray backsplash, glass tile backsplash, stainless steel appliances and an island
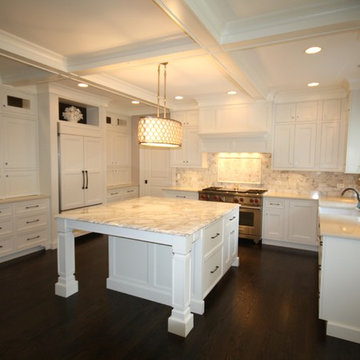
Matthies Builders
Transitional u-shaped dark wood floor and brown floor open concept kitchen photo in Chicago with a farmhouse sink, white cabinets, marble countertops, gray backsplash, marble backsplash, stainless steel appliances and an island
Transitional u-shaped dark wood floor and brown floor open concept kitchen photo in Chicago with a farmhouse sink, white cabinets, marble countertops, gray backsplash, marble backsplash, stainless steel appliances and an island
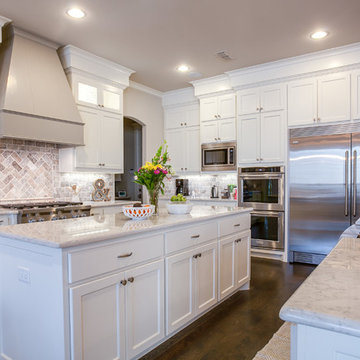
Ariana Miller with ANM Photography. www.anmphoto.com
Inspiration for a large country u-shaped dark wood floor open concept kitchen remodel in Dallas with shaker cabinets, white cabinets, marble countertops, gray backsplash, stone tile backsplash, stainless steel appliances, two islands and a farmhouse sink
Inspiration for a large country u-shaped dark wood floor open concept kitchen remodel in Dallas with shaker cabinets, white cabinets, marble countertops, gray backsplash, stone tile backsplash, stainless steel appliances, two islands and a farmhouse sink
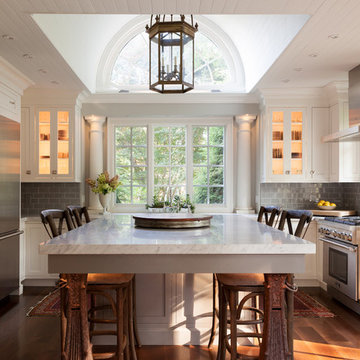
Metropolitan ShowHouse Collection Inset Frosty White perimeter cabinets and Dovetail Grey Island cabinets. Carrera Marble 2" thick countertops
Open concept kitchen - large transitional u-shaped dark wood floor and brown floor open concept kitchen idea in Boston with a farmhouse sink, beaded inset cabinets, white cabinets, marble countertops, gray backsplash, ceramic backsplash, stainless steel appliances and an island
Open concept kitchen - large transitional u-shaped dark wood floor and brown floor open concept kitchen idea in Boston with a farmhouse sink, beaded inset cabinets, white cabinets, marble countertops, gray backsplash, ceramic backsplash, stainless steel appliances and an island
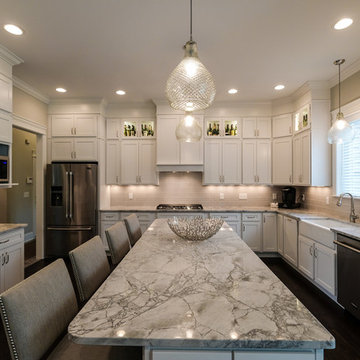
Colleen Gahry-Robb, Interior Designer / Ethan Allen, Auburn Hills, MI....
Eat-in kitchen - large transitional u-shaped dark wood floor eat-in kitchen with a farmhouse sink, shaker cabinets, white cabinets, quartz countertops, gray backsplash, subway tile backsplash, stainless steel appliances and an island
U-Shaped Open Concept Kitchen with a Farmhouse Sink and Gray Backsplash Ideas
1





