U-Shaped Eat-In Kitchen with a Farmhouse Sink and Porcelain Backsplash Ideas
Refine by:
Budget
Sort by:Popular Today
1 - 20 of 2,759 photos
Item 1 of 5

The best gatherings seem to end up in the kitchen. Coordinating cocktail and coffee bars allow guests to feel at home, and the spacious layout allows for multiple chefs. The charmingly distressed cabinets and mismatched chairs ensure a relaxing time will be had by all. Floor: 6-3/4” wide-plank Vintage French Oak | Rustic Character | Victorian Collection | Tuscany edge | medium distressed | color Stone Grey | Satin Hardwax Oil For more information please email us at: sales@signaturehardwoods.com

Large transitional u-shaped medium tone wood floor and brown floor eat-in kitchen photo in Boston with stainless steel appliances, an island, a farmhouse sink, granite countertops, white cabinets, gray backsplash, porcelain backsplash, gray countertops and raised-panel cabinets
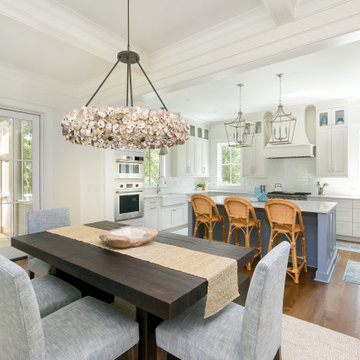
Photography: Patrick Brickman
Inspiration for a large transitional u-shaped dark wood floor and brown floor eat-in kitchen remodel in Charleston with a farmhouse sink, shaker cabinets, white cabinets, quartz countertops, white backsplash, porcelain backsplash, paneled appliances, an island and white countertops
Inspiration for a large transitional u-shaped dark wood floor and brown floor eat-in kitchen remodel in Charleston with a farmhouse sink, shaker cabinets, white cabinets, quartz countertops, white backsplash, porcelain backsplash, paneled appliances, an island and white countertops
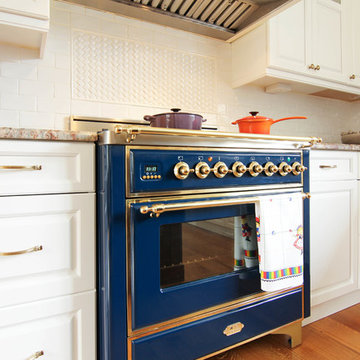
Out in Long Island, this lovely kitchen radiates warmth. The white painted cabinets and dark wood island & stools create a warm contrast tied together with beautiful granite countertops. The gorgeous cobalt Ilve stove is complimented by the gold handles, knobs & faucets.
All the elements of this kitchen come together to create such a welcoming feel.
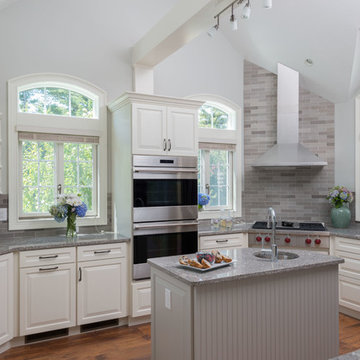
Mid-sized elegant u-shaped medium tone wood floor and beige floor eat-in kitchen photo in Manchester with raised-panel cabinets, white cabinets, granite countertops, gray backsplash, stainless steel appliances, an island, a farmhouse sink and porcelain backsplash

Inspiration for a small transitional u-shaped medium tone wood floor and brown floor eat-in kitchen remodel in Other with a farmhouse sink, shaker cabinets, blue cabinets, quartz countertops, white backsplash, porcelain backsplash, white appliances and a peninsula
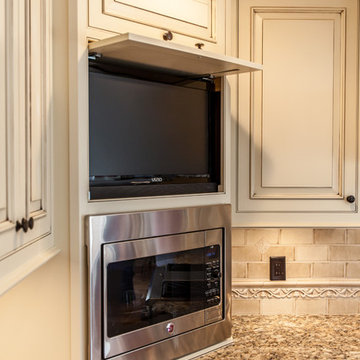
A built in TV cabinet with door hides the TV when not in use.
Mount Pleasant, Iowa - Traditional White Kitchen Designed by Teresa Huffman
https://jchuffman.com/

Download our free ebook, Creating the Ideal Kitchen. DOWNLOAD NOW
The homeowners came to us looking to update the kitchen in their historic 1897 home. The home had gone through an extensive renovation several years earlier that added a master bedroom suite and updates to the front façade. The kitchen however was not part of that update and a prior 1990’s update had left much to be desired. The client is an avid cook, and it was just not very functional for the family.
The original kitchen was very choppy and included a large eat in area that took up more than its fair share of the space. On the wish list was a place where the family could comfortably congregate, that was easy and to cook in, that feels lived in and in check with the rest of the home’s décor. They also wanted a space that was not cluttered and dark – a happy, light and airy room. A small powder room off the space also needed some attention so we set out to include that in the remodel as well.
See that arch in the neighboring dining room? The homeowner really wanted to make the opening to the dining room an arch to match, so we incorporated that into the design.
Another unfortunate eyesore was the state of the ceiling and soffits. Turns out it was just a series of shortcuts from the prior renovation, and we were surprised and delighted that we were easily able to flatten out almost the entire ceiling with a couple of little reworks.
Other changes we made were to add new windows that were appropriate to the new design, which included moving the sink window over slightly to give the work zone more breathing room. We also adjusted the height of the windows in what was previously the eat-in area that were too low for a countertop to work. We tried to keep an old island in the plan since it was a well-loved vintage find, but the tradeoff for the function of the new island was not worth it in the end. We hope the old found a new home, perhaps as a potting table.
Designed by: Susan Klimala, CKD, CBD
Photography by: Michael Kaskel
For more information on kitchen and bath design ideas go to: www.kitchenstudio-ge.com
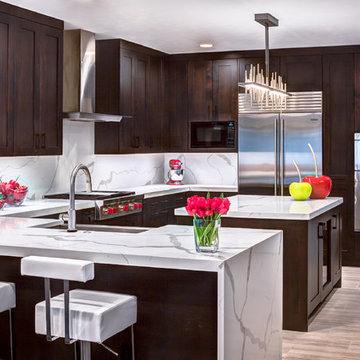
Eat-in kitchen - large contemporary u-shaped light wood floor eat-in kitchen idea in Houston with a farmhouse sink, shaker cabinets, dark wood cabinets, white backsplash, porcelain backsplash, stainless steel appliances and an island
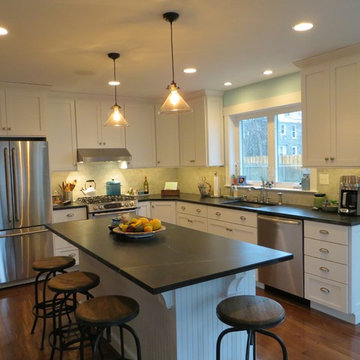
Merion Station PA Mariana/Barocca Soapstone
Example of a mid-sized classic u-shaped medium tone wood floor eat-in kitchen design in Philadelphia with a farmhouse sink, raised-panel cabinets, white cabinets, soapstone countertops, white backsplash, porcelain backsplash, stainless steel appliances and an island
Example of a mid-sized classic u-shaped medium tone wood floor eat-in kitchen design in Philadelphia with a farmhouse sink, raised-panel cabinets, white cabinets, soapstone countertops, white backsplash, porcelain backsplash, stainless steel appliances and an island

Eat-in kitchen - large contemporary u-shaped medium tone wood floor and brown floor eat-in kitchen idea in Denver with a farmhouse sink, flat-panel cabinets, light wood cabinets, quartzite countertops, beige backsplash, porcelain backsplash, stainless steel appliances, an island and black countertops
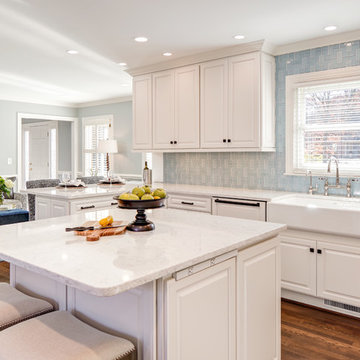
48 Layers
Example of a mid-sized transitional u-shaped medium tone wood floor and brown floor eat-in kitchen design in Other with a farmhouse sink, raised-panel cabinets, white cabinets, quartz countertops, blue backsplash, porcelain backsplash, paneled appliances and an island
Example of a mid-sized transitional u-shaped medium tone wood floor and brown floor eat-in kitchen design in Other with a farmhouse sink, raised-panel cabinets, white cabinets, quartz countertops, blue backsplash, porcelain backsplash, paneled appliances and an island
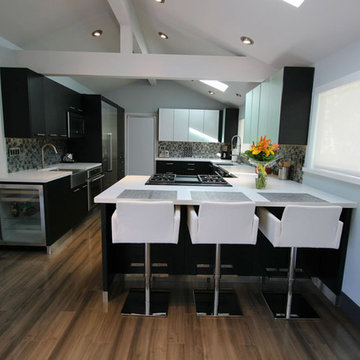
Eat-in kitchen - large modern u-shaped medium tone wood floor eat-in kitchen idea in Orange County with a farmhouse sink, flat-panel cabinets, black cabinets, quartz countertops, gray backsplash, porcelain backsplash, stainless steel appliances and a peninsula
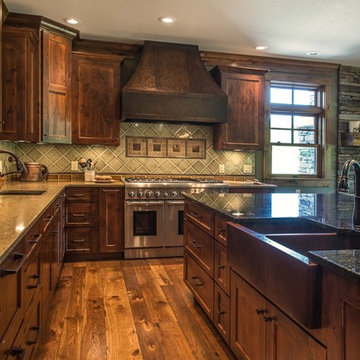
Dick Wood
Eat-in kitchen - cottage u-shaped medium tone wood floor eat-in kitchen idea in Charleston with a farmhouse sink, recessed-panel cabinets, distressed cabinets, granite countertops, green backsplash, porcelain backsplash, stainless steel appliances and an island
Eat-in kitchen - cottage u-shaped medium tone wood floor eat-in kitchen idea in Charleston with a farmhouse sink, recessed-panel cabinets, distressed cabinets, granite countertops, green backsplash, porcelain backsplash, stainless steel appliances and an island
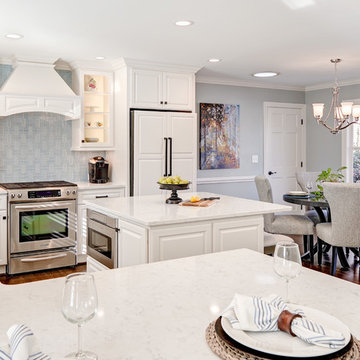
48 Layers
Example of a mid-sized transitional u-shaped medium tone wood floor and brown floor eat-in kitchen design in Other with a farmhouse sink, raised-panel cabinets, white cabinets, quartz countertops, blue backsplash, porcelain backsplash, paneled appliances and an island
Example of a mid-sized transitional u-shaped medium tone wood floor and brown floor eat-in kitchen design in Other with a farmhouse sink, raised-panel cabinets, white cabinets, quartz countertops, blue backsplash, porcelain backsplash, paneled appliances and an island
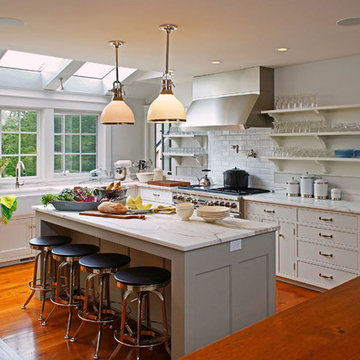
Spacious Main House Kitchen with Marble counter tops, a kitchen island, numerous bar / counter stool seating areas, and a built in desk area.
Eat-in kitchen - mid-sized country u-shaped medium tone wood floor eat-in kitchen idea in Boston with a farmhouse sink, recessed-panel cabinets, white cabinets, marble countertops, porcelain backsplash, stainless steel appliances and two islands
Eat-in kitchen - mid-sized country u-shaped medium tone wood floor eat-in kitchen idea in Boston with a farmhouse sink, recessed-panel cabinets, white cabinets, marble countertops, porcelain backsplash, stainless steel appliances and two islands
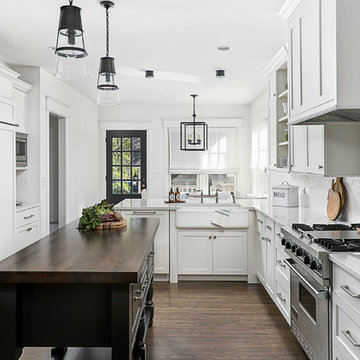
This beautiful century old home had an addition aded in the 80's that sorely needed updated. Working with the homeowner to make sure it functioned well for her, but also brought in some of the century old style was key to the design.
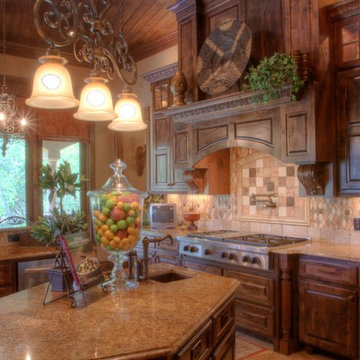
Custom home design mediterranean style kitchen
Inspiration for a large mediterranean u-shaped porcelain tile eat-in kitchen remodel in Austin with a farmhouse sink, raised-panel cabinets, medium tone wood cabinets, granite countertops, multicolored backsplash, porcelain backsplash, stainless steel appliances and an island
Inspiration for a large mediterranean u-shaped porcelain tile eat-in kitchen remodel in Austin with a farmhouse sink, raised-panel cabinets, medium tone wood cabinets, granite countertops, multicolored backsplash, porcelain backsplash, stainless steel appliances and an island
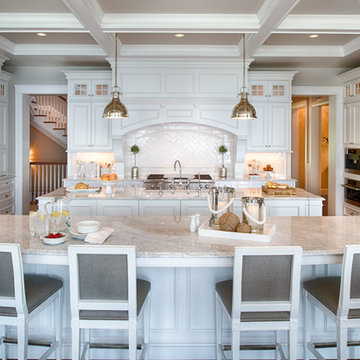
Denali Custom Homes
Huge beach style u-shaped medium tone wood floor and brown floor eat-in kitchen photo in Minneapolis with a farmhouse sink, shaker cabinets, white cabinets, marble countertops, white backsplash, porcelain backsplash, white appliances and two islands
Huge beach style u-shaped medium tone wood floor and brown floor eat-in kitchen photo in Minneapolis with a farmhouse sink, shaker cabinets, white cabinets, marble countertops, white backsplash, porcelain backsplash, white appliances and two islands
U-Shaped Eat-In Kitchen with a Farmhouse Sink and Porcelain Backsplash Ideas

This 1940's house in Seattle's Greenlake neighborhood and the client's affinity for vintage Jadite dishware established a simple but fun aesthetic for this remodel.
Photo Credit: KSA - Aaron Dorn;
General Contractor: Justin Busch Construction, LLC
1





