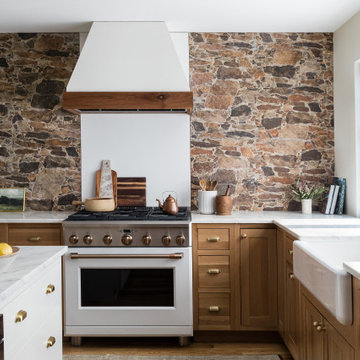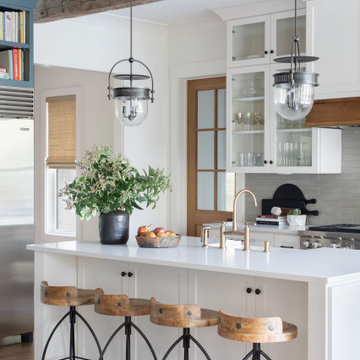Kitchen Ideas & Designs
Refine by:
Budget
Sort by:Popular Today
621 - 640 of 4,391,715 photos
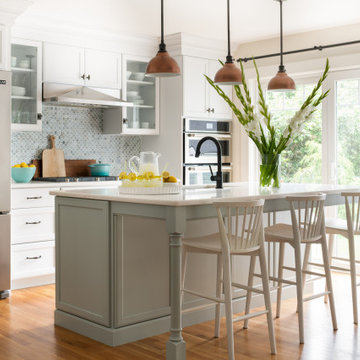
Mid-sized transitional galley light wood floor kitchen photo in Boston with shaker cabinets, white cabinets, blue backsplash, ceramic backsplash, stainless steel appliances, white countertops and an island

Inspiration for a small transitional single-wall kitchen pantry remodel in Philadelphia

Example of a classic dark wood floor and brown floor kitchen design in Dallas with a farmhouse sink, raised-panel cabinets, white cabinets, gray backsplash, stainless steel appliances, an island and white countertops
Find the right local pro for your project

These terrific clients turned a boring 80's kitchen into a modern, Asian-inspired chef's dream kitchen, with two tone cabinetry and professional grade appliances. An over-sized island provides comfortable seating for four. Custom Half-wall bookcases divide the kitchen from the family room without impeding sight lines into the inviting space.
Photography: Stacy Zarin Goldberg

Williamson Photography
Kitchen pantry - coastal dark wood floor kitchen pantry idea in Other
Kitchen pantry - coastal dark wood floor kitchen pantry idea in Other

Keith Gegg
Large elegant galley medium tone wood floor kitchen pantry photo in St Louis with glass-front cabinets, white cabinets, marble countertops, white backsplash and paneled appliances
Large elegant galley medium tone wood floor kitchen pantry photo in St Louis with glass-front cabinets, white cabinets, marble countertops, white backsplash and paneled appliances

Inspiration for a mid-sized industrial u-shaped light wood floor and beige floor enclosed kitchen remodel in New York with a farmhouse sink, black cabinets, concrete countertops, white backsplash, subway tile backsplash, stainless steel appliances, no island and flat-panel cabinets
Reload the page to not see this specific ad anymore

Mike Kaskel
Example of a mid-sized transitional brown floor and dark wood floor kitchen design in San Francisco with shaker cabinets, gray cabinets, wood countertops, brown backsplash, stainless steel appliances, brown countertops and wood backsplash
Example of a mid-sized transitional brown floor and dark wood floor kitchen design in San Francisco with shaker cabinets, gray cabinets, wood countertops, brown backsplash, stainless steel appliances, brown countertops and wood backsplash

Free ebook, Creating the Ideal Kitchen. DOWNLOAD NOW
Our clients and their three teenage kids had outgrown the footprint of their existing home and felt they needed some space to spread out. They came in with a couple of sets of drawings from different architects that were not quite what they were looking for, so we set out to really listen and try to provide a design that would meet their objectives given what the space could offer.
We started by agreeing that a bump out was the best way to go and then decided on the size and the floor plan locations of the mudroom, powder room and butler pantry which were all part of the project. We also planned for an eat-in banquette that is neatly tucked into the corner and surrounded by windows providing a lovely spot for daily meals.
The kitchen itself is L-shaped with the refrigerator and range along one wall, and the new sink along the exterior wall with a large window overlooking the backyard. A large island, with seating for five, houses a prep sink and microwave. A new opening space between the kitchen and dining room includes a butler pantry/bar in one section and a large kitchen pantry in the other. Through the door to the left of the main sink is access to the new mudroom and powder room and existing attached garage.
White inset cabinets, quartzite countertops, subway tile and nickel accents provide a traditional feel. The gray island is a needed contrast to the dark wood flooring. Last but not least, professional appliances provide the tools of the trade needed to make this one hardworking kitchen.
Designed by: Susan Klimala, CKD, CBD
Photography by: Mike Kaskel
For more information on kitchen and bath design ideas go to: www.kitchenstudio-ge.com

Farmhouse kitchen with black, white, and wood palette. Inset cabinets with glass doors; decorative feet on base cabinets. Appliance panels. Nickel gap-clad island with stained wood end supports. Custom metal and wood decorative range hood surround.

Traditional white pantry. Ten feet tall with walnut butcher block counter top, Shaker drawer fronts, polished chrome hardware, baskets with canvas liners, pullouts for canned goods and cooking sheet slots.
Reload the page to not see this specific ad anymore
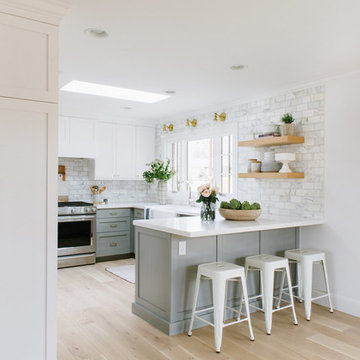
Shop the Look, See the Photo Tour here: http://www.studio-mcgee.com/studioblog/2017/2/27/emerson
Watch the webisode: http://www.studio-mcgee.com/studioblog/2017/2/27/emerson

Large country single-wall medium tone wood floor open concept kitchen photo in Salt Lake City with a farmhouse sink, shaker cabinets, white cabinets, white backsplash, subway tile backsplash, stainless steel appliances, an island, soapstone countertops and black countertops

Antique French country side sink with a whimsical limestone brass faucet. This Southern Mediterranean kitchen was designed with antique limestone elements by Ancient Surfaces.
Time to infuse a small piece of Italy in your own home.
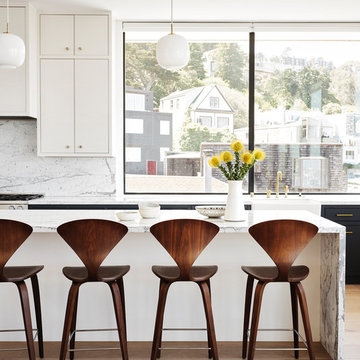
Example of a large mid-century modern light wood floor and beige floor open concept kitchen design in San Francisco with a farmhouse sink, flat-panel cabinets, white cabinets, white backsplash, stone slab backsplash, an island, white countertops and marble countertops
Kitchen Ideas & Designs
Reload the page to not see this specific ad anymore

Eat-in kitchen - large contemporary u-shaped light wood floor and brown floor eat-in kitchen idea in Seattle with an undermount sink, recessed-panel cabinets, black cabinets, marble countertops, green backsplash, glass tile backsplash, stainless steel appliances, an island and white countertops

Example of a mid-sized 1950s u-shaped laminate floor and beige floor open concept kitchen design in San Diego with a farmhouse sink, flat-panel cabinets, medium tone wood cabinets, marble countertops, white backsplash, ceramic backsplash, stainless steel appliances, an island and white countertops

Open concept kitchen - large transitional u-shaped light wood floor and brown floor open concept kitchen idea in Orlando with an undermount sink, shaker cabinets, yellow cabinets, granite countertops, gray backsplash, marble backsplash, stainless steel appliances, an island and white countertops
32







