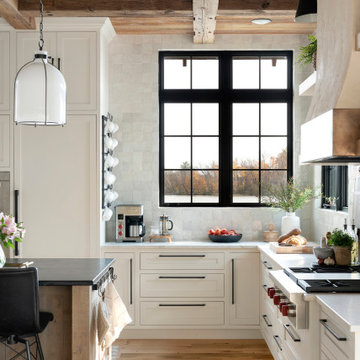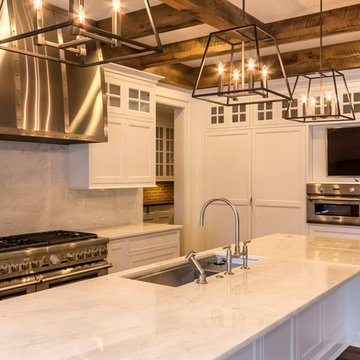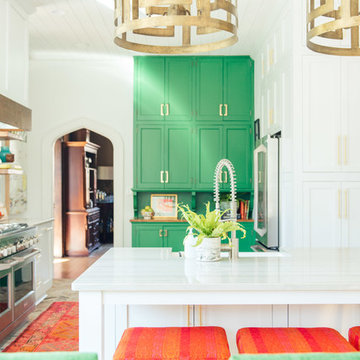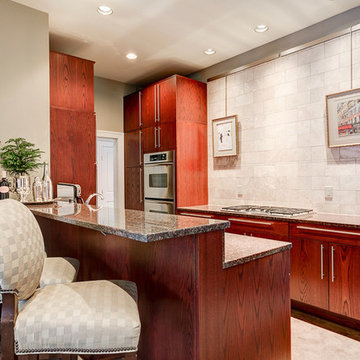Kitchen Ideas & Designs
Refine by:
Budget
Sort by:Popular Today
3341 - 3360 of 4,391,266 photos

Creating a space to entertain was the top priority in this Mukwonago kitchen remodel. The homeowners wanted seating and counter space for hosting parties and watching sports. By opening the dining room wall, we extended the kitchen area. We added an island and custom designed furniture-style bar cabinet with retractable pocket doors. A new awning window overlooks the backyard and brings in natural light. Many in-cabinet storage features keep this kitchen neat and organized.
Bar Cabinet
The furniture-style bar cabinet has retractable pocket doors and a drop-in quartz counter. The homeowners can entertain in style, leaving the doors open during parties. Guests can grab a glass of wine or make a cocktail right in the cabinet.
Outlet Strips
Outlet strips on the island and peninsula keeps the end panels of the island and peninsula clean. The outlet strips also gives them options for plugging in appliances during parties.
Modern Farmhouse Design
The design of this kitchen is modern farmhouse. The materials, patterns, color and texture define this space. We used shades of golds and grays in the cabinetry, backsplash and hardware. The chevron backsplash and shiplap island adds visual interest.
Custom Cabinetry
This kitchen features frameless custom cabinets with light rail molding. It’s designed to hide the under cabinet lighting and angled plug molding. Putting the outlets under the cabinets keeps the backsplash uninterrupted.
Storage Features
Efficient storage and organization was important to these homeowners.
We opted for deep drawers to allow for easy access to stacks of dishes and bowls.
Under the cooktop, we used custom drawer heights to meet the homeowners’ storage needs.
A third drawer was added next to the spice drawer rollout.
Narrow pullout cabinets on either side of the cooktop for spices and oils.
The pantry rollout by the double oven rotates 90 degrees.
Other Updates
Staircase – We updated the staircase with a barn wood newel post and matte black balusters
Fireplace – We whitewashed the fireplace and added a barn wood mantel and pilasters.

Mid-sized 1950s cement tile floor and gray floor enclosed kitchen photo in Minneapolis with an undermount sink, flat-panel cabinets, medium tone wood cabinets, quartz countertops, white backsplash, cement tile backsplash, stainless steel appliances, no island and black countertops
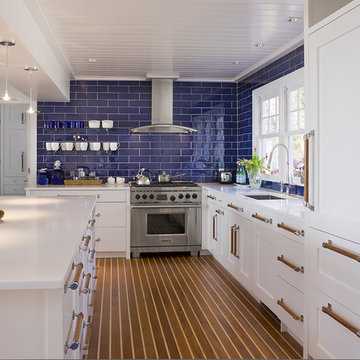
Renovation of a dated 1980's waterfront kitchen.
The home's kitchen has been featured in several Houzz articles including: The 20 Most Popular Kitchens on Houzz, Kitchen of the Week: Crisp and Coastal on the Connecticut Shore, 10 Ideas for a Breezy Coastal Kitchen and Cobalt Gets the Red Carpet Treatment.
Links to Houzz articles:
http://www.houzz.com/ideabooks/26754719/list/kitchen-of-the-week-crisp-and-coastal-on-the-connecticut-shore
http://www.houzz.com/ideabooks/42347455/list/the-20-most-popular-kitchens-on-houzz
http://www.houzz.com/ideabooks/49000927/list/10-ideas-for-a-breezy-coastal-kitchen
http://www.houzz.com/ideabooks/18330068/list/cobalt-gets-the-red-carpet-treatment
Photo: Warren Jagger
Find the right local pro for your project

This 1910 West Highlands home was so compartmentalized that you couldn't help to notice you were constantly entering a new room every 8-10 feet. There was also a 500 SF addition put on the back of the home to accommodate a living room, 3/4 bath, laundry room and back foyer - 350 SF of that was for the living room. Needless to say, the house needed to be gutted and replanned.
Kitchen+Dining+Laundry-Like most of these early 1900's homes, the kitchen was not the heartbeat of the home like they are today. This kitchen was tucked away in the back and smaller than any other social rooms in the house. We knocked out the walls of the dining room to expand and created an open floor plan suitable for any type of gathering. As a nod to the history of the home, we used butcherblock for all the countertops and shelving which was accented by tones of brass, dusty blues and light-warm greys. This room had no storage before so creating ample storage and a variety of storage types was a critical ask for the client. One of my favorite details is the blue crown that draws from one end of the space to the other, accenting a ceiling that was otherwise forgotten.
Primary Bath-This did not exist prior to the remodel and the client wanted a more neutral space with strong visual details. We split the walls in half with a datum line that transitions from penny gap molding to the tile in the shower. To provide some more visual drama, we did a chevron tile arrangement on the floor, gridded the shower enclosure for some deep contrast an array of brass and quartz to elevate the finishes.
Powder Bath-This is always a fun place to let your vision get out of the box a bit. All the elements were familiar to the space but modernized and more playful. The floor has a wood look tile in a herringbone arrangement, a navy vanity, gold fixtures that are all servants to the star of the room - the blue and white deco wall tile behind the vanity.
Full Bath-This was a quirky little bathroom that you'd always keep the door closed when guests are over. Now we have brought the blue tones into the space and accented it with bronze fixtures and a playful southwestern floor tile.
Living Room & Office-This room was too big for its own good and now serves multiple purposes. We condensed the space to provide a living area for the whole family plus other guests and left enough room to explain the space with floor cushions. The office was a bonus to the project as it provided privacy to a room that otherwise had none before.

Open concept kitchen - mid-sized scandinavian porcelain tile open concept kitchen idea in Los Angeles with a farmhouse sink, recessed-panel cabinets, white cabinets, white backsplash, subway tile backsplash, stainless steel appliances, a peninsula and wood countertops
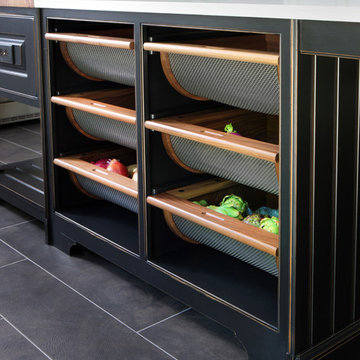
Ample storage for fresh items can be found in the Walnut and metal mesh pull out island baskets was chosen for efficiency. Created by Normandy Designer Kathryn O'Donovan, Photo credit: Normandy Remodeling
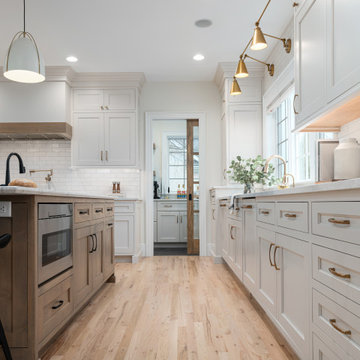
Sponsored
Columbus, OH
Dave Fox Design Build Remodelers
Columbus Area's Luxury Design Build Firm | 17x Best of Houzz Winner!
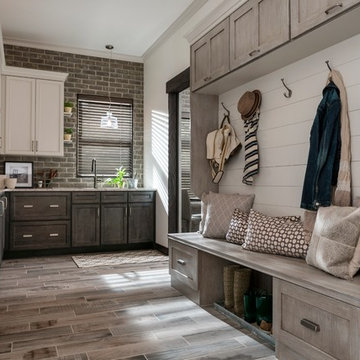
Inspiration for a mid-sized rustic l-shaped porcelain tile and beige floor kitchen pantry remodel in Minneapolis with shaker cabinets, dark wood cabinets, granite countertops and brick backsplash

Inspiration for a small transitional l-shaped vinyl floor and brown floor kitchen pantry remodel in Milwaukee with shaker cabinets, white cabinets, wood countertops, red backsplash, ceramic backsplash, paneled appliances and brown countertops
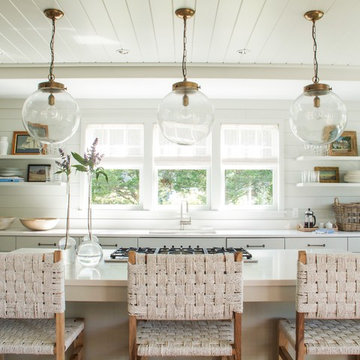
Kitchen - coastal u-shaped kitchen idea in Charleston with an undermount sink, open cabinets, white cabinets and an island
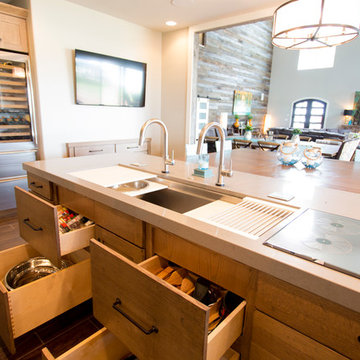
Storage beneath 5 1/2' Galley with induction cooktop beside it.
Rachel Coward Photography, Tulsa, OK
Large mountain style u-shaped porcelain tile eat-in kitchen photo in Other with an undermount sink, flat-panel cabinets, medium tone wood cabinets, quartzite countertops, stainless steel appliances and an island
Large mountain style u-shaped porcelain tile eat-in kitchen photo in Other with an undermount sink, flat-panel cabinets, medium tone wood cabinets, quartzite countertops, stainless steel appliances and an island

Kitchen
Example of a mid-sized trendy l-shaped light wood floor and brown floor open concept kitchen design in Houston with an undermount sink, flat-panel cabinets, medium tone wood cabinets, quartz countertops, white backsplash, porcelain backsplash, stainless steel appliances, an island and white countertops
Example of a mid-sized trendy l-shaped light wood floor and brown floor open concept kitchen design in Houston with an undermount sink, flat-panel cabinets, medium tone wood cabinets, quartz countertops, white backsplash, porcelain backsplash, stainless steel appliances, an island and white countertops
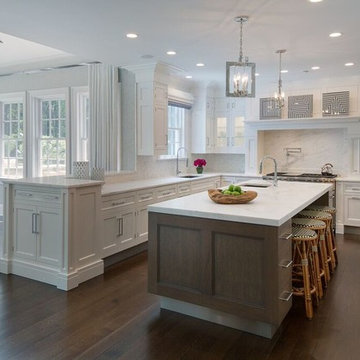
Inspiration for a mid-sized transitional u-shaped dark wood floor and brown floor eat-in kitchen remodel in New York with an undermount sink, shaker cabinets, white cabinets, soapstone countertops, white backsplash, stone slab backsplash, stainless steel appliances and an island
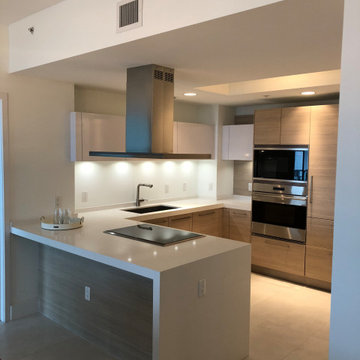
Small minimalist u-shaped porcelain tile and beige floor eat-in kitchen photo in Miami with an undermount sink, flat-panel cabinets, white cabinets, quartzite countertops, stainless steel appliances, a peninsula and white countertops
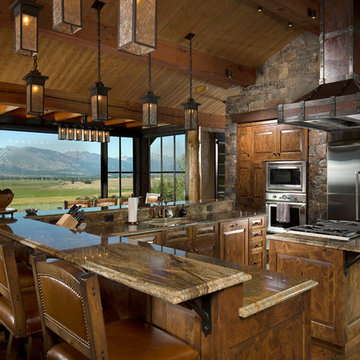
Kibo Group of Missoula provided architectural services part of the Rocky Mountain Home Family, Shannon Callaghan Interior Design of Missoula provided extensive consultative services during the project. The beautiful rustic lighting, and exposed timbers with the round log posts really brings this kitchen to life.

Inspiration for a small scandinavian l-shaped dark wood floor and brown floor eat-in kitchen remodel in Other with an undermount sink, shaker cabinets, light wood cabinets, quartz countertops, beige backsplash, ceramic backsplash, stainless steel appliances, an island and white countertops
Kitchen Ideas & Designs

Open concept kitchen - huge modern galley light wood floor open concept kitchen idea in New York with flat-panel cabinets, black cabinets, an island, an undermount sink, solid surface countertops and black appliances

Haris Kenjar
1950s l-shaped multicolored floor kitchen photo in Seattle with an undermount sink, flat-panel cabinets, medium tone wood cabinets, gray backsplash and gray countertops
1950s l-shaped multicolored floor kitchen photo in Seattle with an undermount sink, flat-panel cabinets, medium tone wood cabinets, gray backsplash and gray countertops

Build: Graystone Custom Builders, Interior Design: Blackband Design, Photography: Ryan Garvin
Example of a large cottage galley medium tone wood floor and brown floor open concept kitchen design in Orange County with a farmhouse sink, shaker cabinets, white cabinets, white backsplash, subway tile backsplash, stainless steel appliances, an island and white countertops
Example of a large cottage galley medium tone wood floor and brown floor open concept kitchen design in Orange County with a farmhouse sink, shaker cabinets, white cabinets, white backsplash, subway tile backsplash, stainless steel appliances, an island and white countertops
168






