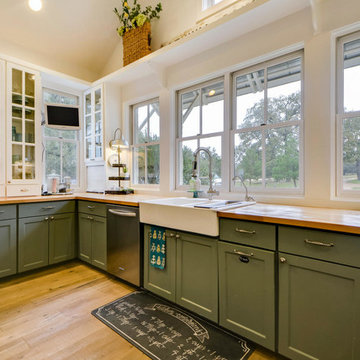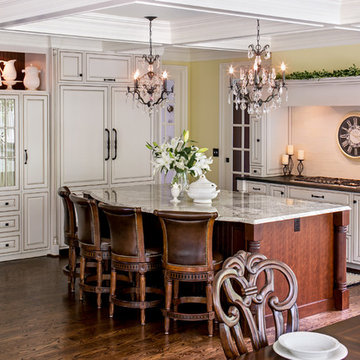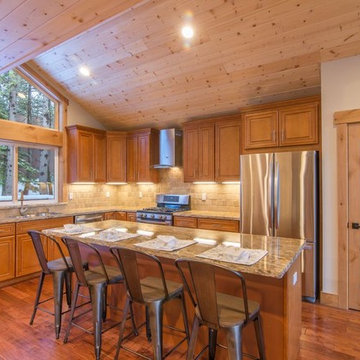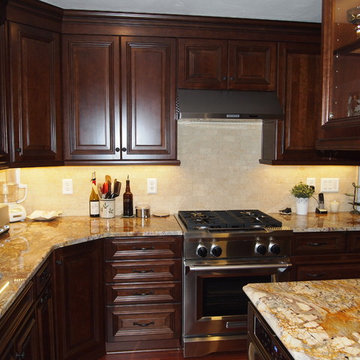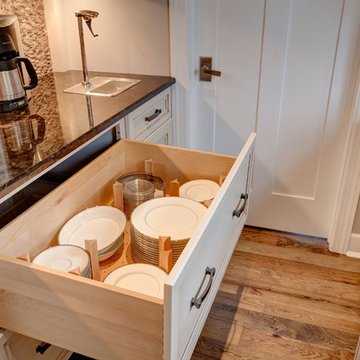Kitchen Ideas & Designs
Refine by:
Budget
Sort by:Popular Today
8461 - 8480 of 4,390,042 photos
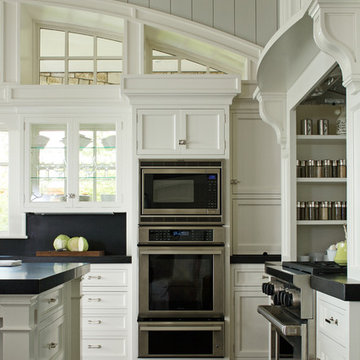
Eat-in kitchen - huge traditional l-shaped dark wood floor eat-in kitchen idea in Other with an island, recessed-panel cabinets, white cabinets, granite countertops, black backsplash and stainless steel appliances
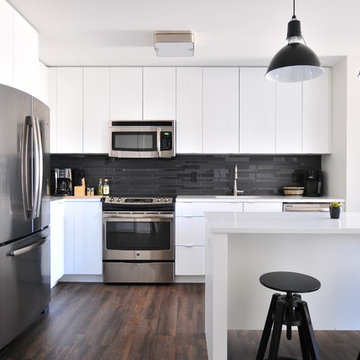
Example of a trendy l-shaped medium tone wood floor and brown floor kitchen design in Orange County with an undermount sink, flat-panel cabinets, white cabinets, black backsplash, matchstick tile backsplash, stainless steel appliances, an island and white countertops
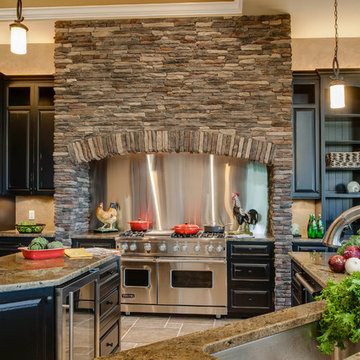
Brighton Kitchen Project. It features one of our local made lines of cabinets. They are a frameless 3/4" plywood construction in painted maple. The door style is a square raised panel with a "double bubble" detail on the inside edge in a painted and distressed black. Countertops are a Mombasa Granite with a 3/8" round edge. The floors are tumbled stone in a "pinwheel" pattern. The backsplash behind the stove is stainless steel. Appliances are by Viking.
Find the right local pro for your project
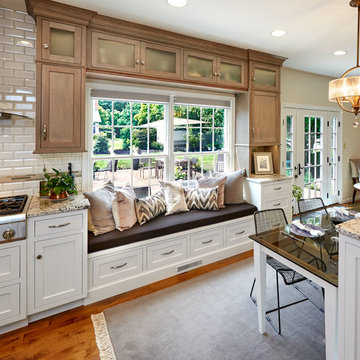
Bob Skalkowski
Example of a large classic l-shaped medium tone wood floor eat-in kitchen design in Other with a farmhouse sink, shaker cabinets, white cabinets, granite countertops, white backsplash, subway tile backsplash, stainless steel appliances and two islands
Example of a large classic l-shaped medium tone wood floor eat-in kitchen design in Other with a farmhouse sink, shaker cabinets, white cabinets, granite countertops, white backsplash, subway tile backsplash, stainless steel appliances and two islands
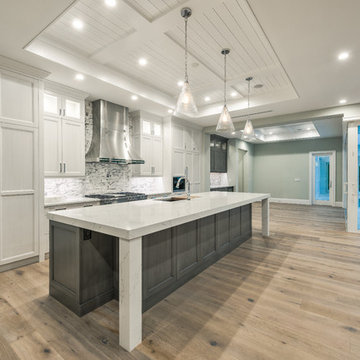
Matt Steeves Photography
All appliances are Miele high tech. appliances.
Example of a large minimalist l-shaped light wood floor and brown floor open concept kitchen design with recessed-panel cabinets, gray cabinets, granite countertops, beige backsplash, ceramic backsplash, an island, an undermount sink and stainless steel appliances
Example of a large minimalist l-shaped light wood floor and brown floor open concept kitchen design with recessed-panel cabinets, gray cabinets, granite countertops, beige backsplash, ceramic backsplash, an island, an undermount sink and stainless steel appliances
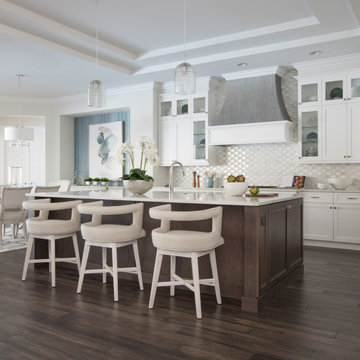
Inspiration for a transitional galley dark wood floor, brown floor and tray ceiling kitchen remodel in Jacksonville with shaker cabinets, white cabinets, white backsplash, an island and white countertops
Reload the page to not see this specific ad anymore
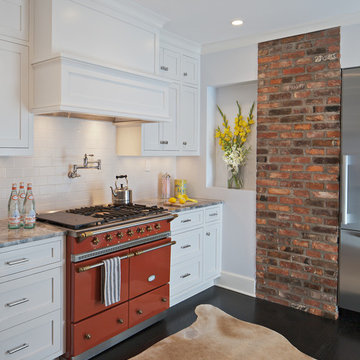
Allen Russ Photography
Example of a mid-sized classic dark wood floor enclosed kitchen design in DC Metro with shaker cabinets, white cabinets, white backsplash, subway tile backsplash, colored appliances, no island and granite countertops
Example of a mid-sized classic dark wood floor enclosed kitchen design in DC Metro with shaker cabinets, white cabinets, white backsplash, subway tile backsplash, colored appliances, no island and granite countertops
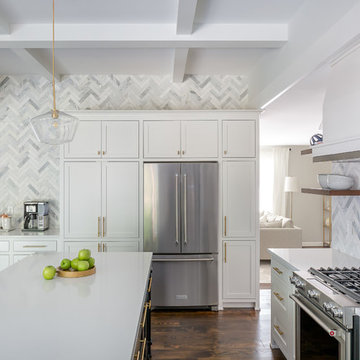
Love how this kitchen renovation creates an open feel for our clients to their dining room and office and a better transition to back yard!
Inspiration for a large transitional u-shaped dark wood floor and brown floor eat-in kitchen remodel in Raleigh with an undermount sink, shaker cabinets, white cabinets, quartzite countertops, gray backsplash, marble backsplash, stainless steel appliances, an island and white countertops
Inspiration for a large transitional u-shaped dark wood floor and brown floor eat-in kitchen remodel in Raleigh with an undermount sink, shaker cabinets, white cabinets, quartzite countertops, gray backsplash, marble backsplash, stainless steel appliances, an island and white countertops
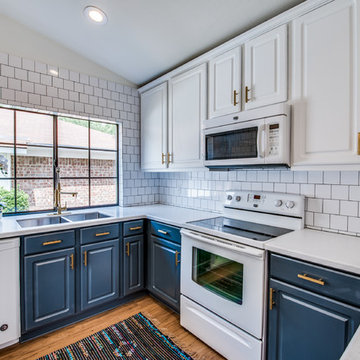
Kitchen with Blue and White Cabinets, White Quartz Counter, Brushed Brass Hardware, Square Offset Subway Tile and Brass Faucet.
Eat-in kitchen - mid-century modern u-shaped light wood floor and brown floor eat-in kitchen idea in Dallas with an undermount sink, raised-panel cabinets, blue cabinets, quartz countertops, white backsplash, subway tile backsplash, white appliances and white countertops
Eat-in kitchen - mid-century modern u-shaped light wood floor and brown floor eat-in kitchen idea in Dallas with an undermount sink, raised-panel cabinets, blue cabinets, quartz countertops, white backsplash, subway tile backsplash, white appliances and white countertops

Coastal contemporary finishes and furniture designed by Interior Designer and Realtor Jessica Koltun in Dallas, TX. #designingdreams
Inspiration for a mid-sized coastal l-shaped light wood floor and brown floor eat-in kitchen remodel in Dallas with a single-bowl sink, shaker cabinets, light wood cabinets, quartz countertops, gray backsplash, porcelain backsplash, stainless steel appliances, an island and white countertops
Inspiration for a mid-sized coastal l-shaped light wood floor and brown floor eat-in kitchen remodel in Dallas with a single-bowl sink, shaker cabinets, light wood cabinets, quartz countertops, gray backsplash, porcelain backsplash, stainless steel appliances, an island and white countertops
Reload the page to not see this specific ad anymore
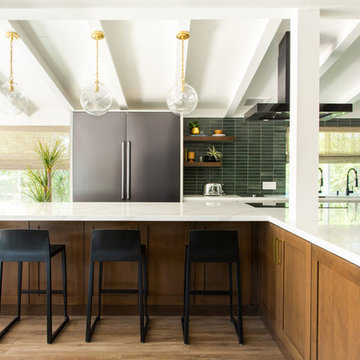
Kitchen - 1960s l-shaped medium tone wood floor and brown floor kitchen idea in Los Angeles with an undermount sink, shaker cabinets, medium tone wood cabinets, green backsplash, stainless steel appliances, an island and white countertops
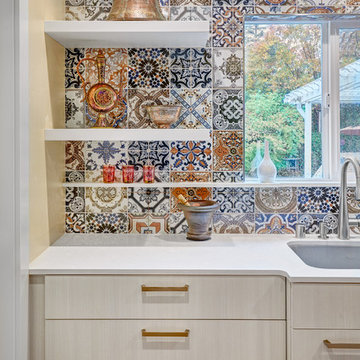
This petite kitchen was previously closed off from the dining and living room. The compact size of the kitchen made it difficult for the client to host their large family gatherings. With the new design, the spaces were joined by removing the wall between the kitchen and dining room. The space of the kitchen was optimized by recessing items into adjacent walls. The refrigerator was recessed into the wall of the adjacent garage. The ovens, pantry, and appliance garage were recessed into the wall, borrowing a few square feet from the bedroom closet and living room. The finishes throughout the kitchen celebrate the clients love of travel and collection of keepsakes from around the world. The mosaic printed tiles on the backsplash and refrigerator wrap bring an eclectic mix of encaustic tile designs from around the world.
Contractor: Bradley Builders
Photo Credit: Fred Donham of PhotographerLink

Brittany Fecteau
Kitchen pantry - large farmhouse l-shaped cement tile floor and gray floor kitchen pantry idea in Manchester with an undermount sink, flat-panel cabinets, quartz countertops, white backsplash, porcelain backsplash, stainless steel appliances, an island, white countertops and gray cabinets
Kitchen pantry - large farmhouse l-shaped cement tile floor and gray floor kitchen pantry idea in Manchester with an undermount sink, flat-panel cabinets, quartz countertops, white backsplash, porcelain backsplash, stainless steel appliances, an island, white countertops and gray cabinets
Kitchen Ideas & Designs
Reload the page to not see this specific ad anymore

This gorgeous modern beach house combines a white canvas with pops of color and designer details, showcased in the custom brass hardware on the modern white cabinets and the designer lighting choices such as the natural basket pendant chandelier hanging above the dining table. The stools are white leather with wooden legs for easy clean and comfort. The counter tops are white quartz (Britannica Cambria) which waterfalls down the front of the island. The stainless steel wolf gas range sits beneath a modern stainless steel range hood. The walls are clad in a white painted horizontal paneling which wraps onto the vaulted ceiling. The flooring is gray porcelain tile, and the glass sliding doors are teak.

Navy blue custom cabinetry with stainless steel countertop and sink. Large open windows to allow natural light into the room and create a bright ambiance.
424






