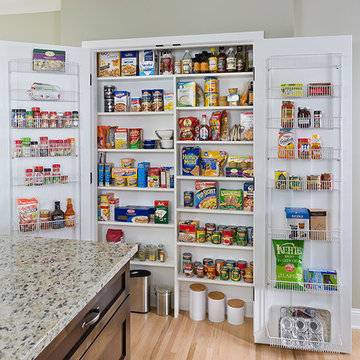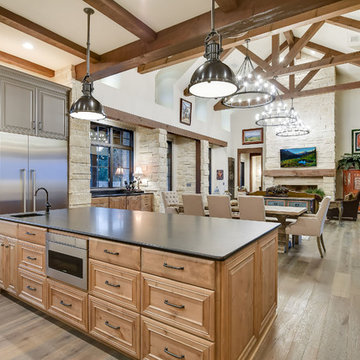Kitchen Ideas & Designs
Refine by:
Budget
Sort by:Popular Today
4781 - 4800 of 4,390,045 photos
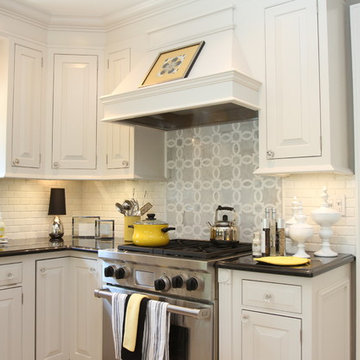
Inspiration for a timeless l-shaped eat-in kitchen remodel in Other with an undermount sink, shaker cabinets, white cabinets, white backsplash, stainless steel appliances and concrete countertops
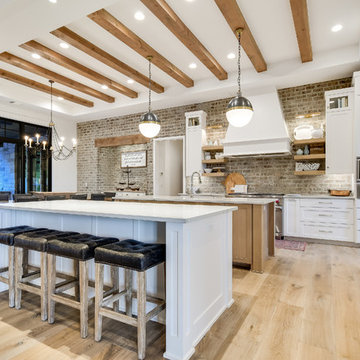
Inspiration for a cottage light wood floor eat-in kitchen remodel in Austin with shaker cabinets, white cabinets, brick backsplash, stainless steel appliances, two islands and gray countertops
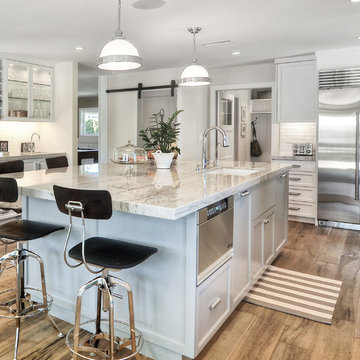
Mid-sized transitional l-shaped medium tone wood floor and brown floor kitchen pantry photo in Orange County with an undermount sink, recessed-panel cabinets, white cabinets, white backsplash, stainless steel appliances, an island, subway tile backsplash, quartzite countertops and white countertops
Find the right local pro for your project
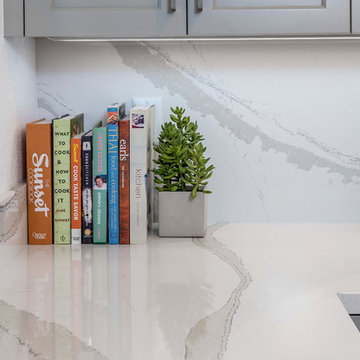
Scott DuBose Photography
Example of a mid-sized minimalist medium tone wood floor and brown floor eat-in kitchen design in San Francisco with an undermount sink, white cabinets, quartz countertops, white backsplash, glass tile backsplash, stainless steel appliances, no island and white countertops
Example of a mid-sized minimalist medium tone wood floor and brown floor eat-in kitchen design in San Francisco with an undermount sink, white cabinets, quartz countertops, white backsplash, glass tile backsplash, stainless steel appliances, no island and white countertops
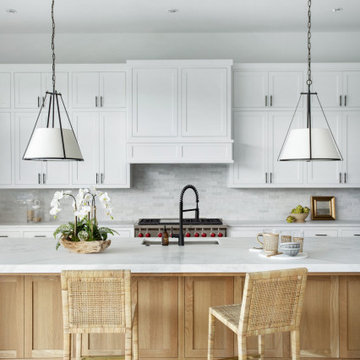
Coastal contemporary home in Dallas, TX designed by Jessica Koltun. Built and listed by Martyn Hammer.
Kitchen - coastal kitchen idea in Dallas
Kitchen - coastal kitchen idea in Dallas
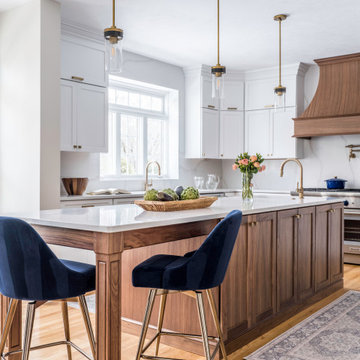
Transitional u-shaped light wood floor kitchen photo in Providence with an undermount sink, recessed-panel cabinets, white cabinets, quartz countertops, white backsplash, quartz backsplash, stainless steel appliances, an island and white countertops
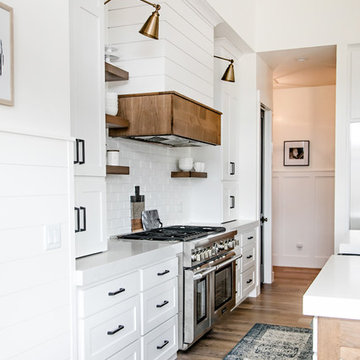
Mid-sized cottage l-shaped medium tone wood floor and brown floor eat-in kitchen photo in Salt Lake City with a farmhouse sink, shaker cabinets, white cabinets, quartz countertops, white backsplash, subway tile backsplash, stainless steel appliances, an island and white countertops
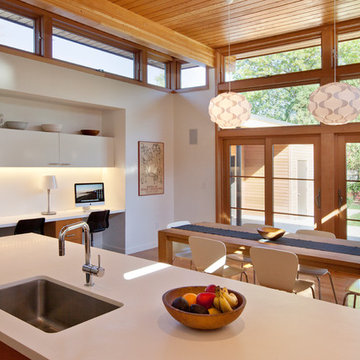
Peter Venderwarker
Inspiration for a mid-sized modern single-wall dark wood floor and brown floor eat-in kitchen remodel in Boston with a single-bowl sink, solid surface countertops, flat-panel cabinets, white cabinets, stainless steel appliances and an island
Inspiration for a mid-sized modern single-wall dark wood floor and brown floor eat-in kitchen remodel in Boston with a single-bowl sink, solid surface countertops, flat-panel cabinets, white cabinets, stainless steel appliances and an island

This custom made kitchen cabinet boasts cherry, raised panel doors with crown molding, decorative drawer fronts, glass backsplash tile, granite counters and many added storage features. With a built in buffet with wall cabinets above and an entire wall of custom shelving, desk and media center this kitchen is truly the hub of this home. This custom made tray divider uses the extra space on top for cutting board storage.
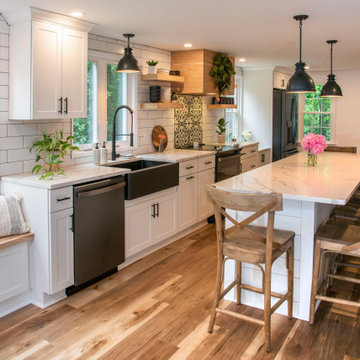
This is a beautiful kitchen transformation created in the historic district of Amherst, New Hampshire. The prior space consisted of a small, outdated kitchen with a separate dining nook that did not suit the client’s needs. We opened up the entire space, added open shelving, replaced the cabinetry, and added a stunning quartz island. The homeowner’s personalities really shine through in the design in this project, and are left with a beautiful, bright space that will be enjoyed for years to come!
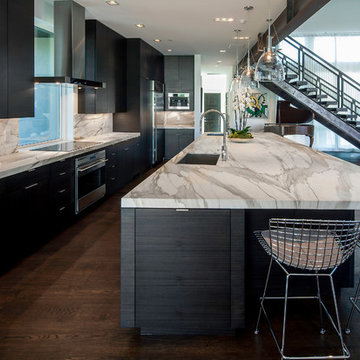
Kitchen - contemporary galley kitchen idea in Salt Lake City with a single-bowl sink, flat-panel cabinets, black cabinets, white backsplash, stone slab backsplash and stainless steel appliances
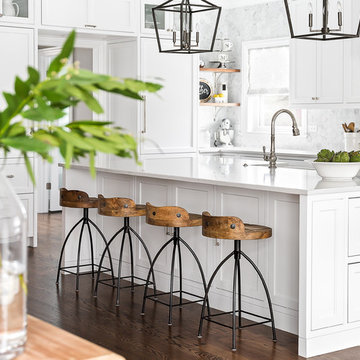
The picture perfect home
Example of a large transitional medium tone wood floor and brown floor eat-in kitchen design in Chicago with a farmhouse sink, beaded inset cabinets, white cabinets, quartz countertops, gray backsplash, marble backsplash, stainless steel appliances and an island
Example of a large transitional medium tone wood floor and brown floor eat-in kitchen design in Chicago with a farmhouse sink, beaded inset cabinets, white cabinets, quartz countertops, gray backsplash, marble backsplash, stainless steel appliances and an island
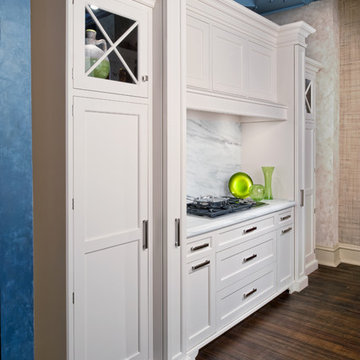
Bergen County, NJ - Traditional - Kitchen Designed by Bart Lidsky of The Hammer & Nail Inc.
Photography by: Steve Rossi
This classic white kitchen creamy white Rutt Handcrafted Cabinetry and espresso Stained Rift White Oak Base Cabinetry. The highly articulated storage is a functional hidden feature of this kitchen. The countertops are 2" Thick Danby Marble with a mosaic marble backsplash. Pendant lights are built into the cabinetry above the sink.
http://thehammerandnail.com
#BartLidsky #HNdesigns #KitchenDesign
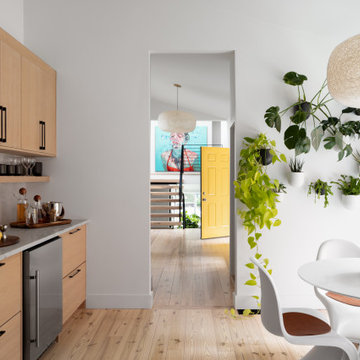
Eat in kitchen
Example of a large trendy light wood floor and beige floor kitchen design in New York with flat-panel cabinets, beige cabinets, marble countertops, beige backsplash, ceramic backsplash, stainless steel appliances and white countertops
Example of a large trendy light wood floor and beige floor kitchen design in New York with flat-panel cabinets, beige cabinets, marble countertops, beige backsplash, ceramic backsplash, stainless steel appliances and white countertops
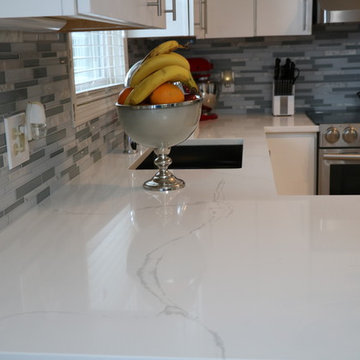
Small trendy u-shaped porcelain tile and brown floor kitchen photo in Grand Rapids with an undermount sink, flat-panel cabinets, white cabinets, quartzite countertops, gray backsplash, matchstick tile backsplash, stainless steel appliances and a peninsula
Kitchen Ideas & Designs
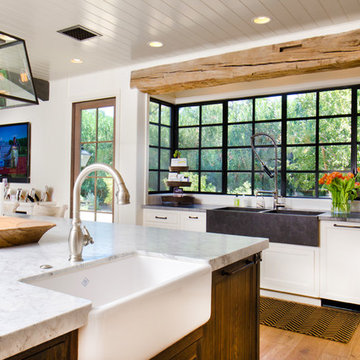
Tony Marinella
Example of a farmhouse l-shaped medium tone wood floor open concept kitchen design in Phoenix with a farmhouse sink, shaker cabinets, white cabinets and an island
Example of a farmhouse l-shaped medium tone wood floor open concept kitchen design in Phoenix with a farmhouse sink, shaker cabinets, white cabinets and an island
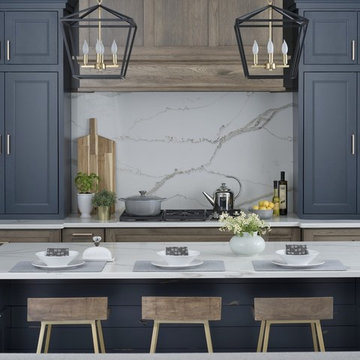
Example of a transitional galley kitchen design in Miami with beaded inset cabinets, blue cabinets, an island and white countertops
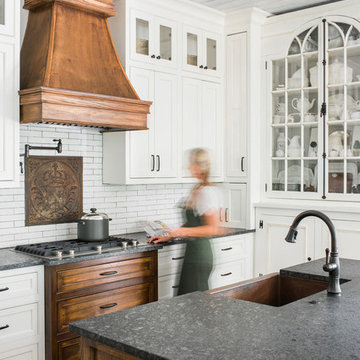
The home design started with wide open dining, & kitchen for entertaining.
To make the new space not so "New" We used a reclaimed antique hutch we saved from an Atlanta home that was being torn down.
Photos- Rustic White Photography
240






