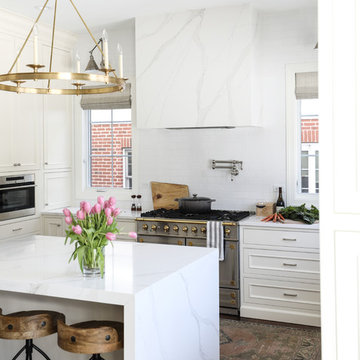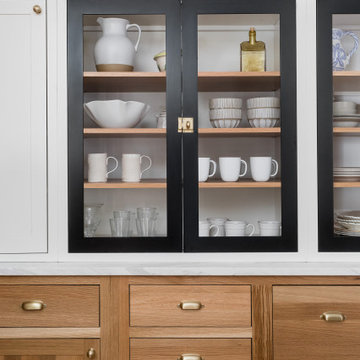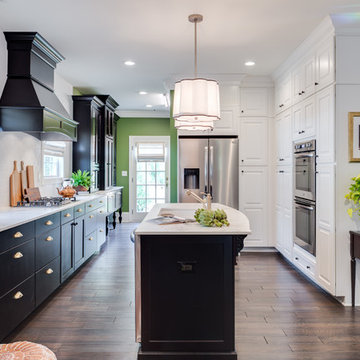Kitchen Ideas & Designs
Refine by:
Budget
Sort by:Popular Today
781 - 800 of 4,391,524 photos

Transitional u-shaped gray floor eat-in kitchen photo in Other with an undermount sink, shaker cabinets, green cabinets, quartz countertops, white backsplash, subway tile backsplash, stainless steel appliances, a peninsula and white countertops

Example of a mid-sized trendy u-shaped medium tone wood floor and brown floor kitchen design in Orange County with a farmhouse sink, shaker cabinets, white cabinets, quartz countertops, multicolored backsplash, cement tile backsplash, paneled appliances, an island and white countertops
Find the right local pro for your project

With adjacent neighbors within a fairly dense section of Paradise Valley, Arizona, C.P. Drewett sought to provide a tranquil retreat for a new-to-the-Valley surgeon and his family who were seeking the modernism they loved though had never lived in. With a goal of consuming all possible site lines and views while maintaining autonomy, a portion of the house — including the entry, office, and master bedroom wing — is subterranean. This subterranean nature of the home provides interior grandeur for guests but offers a welcoming and humble approach, fully satisfying the clients requests.
While the lot has an east-west orientation, the home was designed to capture mainly north and south light which is more desirable and soothing. The architecture’s interior loftiness is created with overlapping, undulating planes of plaster, glass, and steel. The woven nature of horizontal planes throughout the living spaces provides an uplifting sense, inviting a symphony of light to enter the space. The more voluminous public spaces are comprised of stone-clad massing elements which convert into a desert pavilion embracing the outdoor spaces. Every room opens to exterior spaces providing a dramatic embrace of home to natural environment.
Grand Award winner for Best Interior Design of a Custom Home
The material palette began with a rich, tonal, large-format Quartzite stone cladding. The stone’s tones gaveforth the rest of the material palette including a champagne-colored metal fascia, a tonal stucco system, and ceilings clad with hemlock, a tight-grained but softer wood that was tonally perfect with the rest of the materials. The interior case goods and wood-wrapped openings further contribute to the tonal harmony of architecture and materials.
Grand Award Winner for Best Indoor Outdoor Lifestyle for a Home This award-winning project was recognized at the 2020 Gold Nugget Awards with two Grand Awards, one for Best Indoor/Outdoor Lifestyle for a Home, and another for Best Interior Design of a One of a Kind or Custom Home.
At the 2020 Design Excellence Awards and Gala presented by ASID AZ North, Ownby Design received five awards for Tonal Harmony. The project was recognized for 1st place – Bathroom; 3rd place – Furniture; 1st place – Kitchen; 1st place – Outdoor Living; and 2nd place – Residence over 6,000 square ft. Congratulations to Claire Ownby, Kalysha Manzo, and the entire Ownby Design team.
Tonal Harmony was also featured on the cover of the July/August 2020 issue of Luxe Interiors + Design and received a 14-page editorial feature entitled “A Place in the Sun” within the magazine.
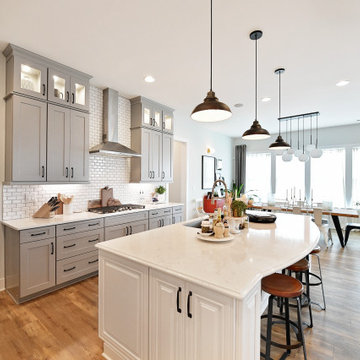
Urban light wood floor and beige floor kitchen photo in Charlotte with gray cabinets, quartz countertops, white backsplash, subway tile backsplash, stainless steel appliances, an island and white countertops
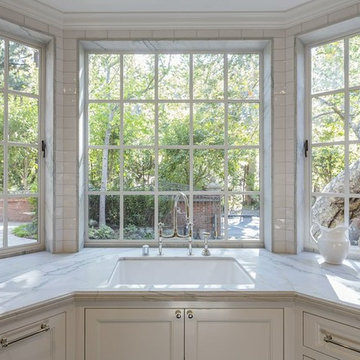
Inspiration for a mid-sized transitional medium tone wood floor and brown floor kitchen remodel in Los Angeles with an undermount sink, recessed-panel cabinets, white cabinets, marble countertops, white backsplash, marble backsplash, stainless steel appliances and an island

Reagen Taylor
Eat-in kitchen - mid-sized mid-century modern l-shaped medium tone wood floor eat-in kitchen idea in Portland with an undermount sink, flat-panel cabinets, quartz countertops, blue backsplash, ceramic backsplash, stainless steel appliances, an island and medium tone wood cabinets
Eat-in kitchen - mid-sized mid-century modern l-shaped medium tone wood floor eat-in kitchen idea in Portland with an undermount sink, flat-panel cabinets, quartz countertops, blue backsplash, ceramic backsplash, stainless steel appliances, an island and medium tone wood cabinets

Sponsored
Columbus, OH
Dave Fox Design Build Remodelers
Columbus Area's Luxury Design Build Firm | 17x Best of Houzz Winner!
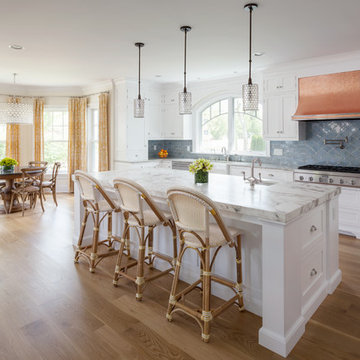
Example of a beach style galley medium tone wood floor eat-in kitchen design in Baltimore with a farmhouse sink, white cabinets, marble countertops, blue backsplash, ceramic backsplash, stainless steel appliances, an island and shaker cabinets

Photo Credit: Neil Landino,
Counter Top: Connecticut Stone Calacatta Gold Honed Marble,
Kitchen Sink: 39" Wide Risinger Double Bowl Fireclay,
Paint Color: Benjamin Moore Arctic Gray 1577,
Trim Color: Benjamin Moore White Dove,
Kitchen Faucet: Perrin and Rowe Bridge Kitchen Faucet
Pendant Lights: Benson Pendant | Restoration Hardware,
Island Cabinets: Greenfield Custom Cabinetry-Color-Eucalyptus
VIDEO BLOG, EPISODE 2 – FINDING THE PERFECT STONE
Watch this happy client’s testimonial on how Connecticut Stone transformed her existing kitchen into a bright, beautiful and functional space.Featuring Calacatta Gold Marble and Carrara Marble.
Video Link: https://youtu.be/hwbWNMFrAV0

Photo by Mary Costa
Inspiration for a contemporary galley open concept kitchen remodel in Los Angeles with an undermount sink, flat-panel cabinets, green cabinets, marble countertops, white backsplash, ceramic backsplash, stainless steel appliances, an island and black countertops
Inspiration for a contemporary galley open concept kitchen remodel in Los Angeles with an undermount sink, flat-panel cabinets, green cabinets, marble countertops, white backsplash, ceramic backsplash, stainless steel appliances, an island and black countertops

Cesar Rubio Photography
Example of a large classic l-shaped light wood floor open concept kitchen design in San Francisco with white cabinets, marble countertops, white backsplash, an island, shaker cabinets, paneled appliances, a farmhouse sink and ceramic backsplash
Example of a large classic l-shaped light wood floor open concept kitchen design in San Francisco with white cabinets, marble countertops, white backsplash, an island, shaker cabinets, paneled appliances, a farmhouse sink and ceramic backsplash

Modern farmhouse kitchen. Brown kitchen table surrounded by plush chairs + a breakfast bar with comfy stools.
Example of a large transitional medium tone wood floor, brown floor and exposed beam kitchen design in New York with a farmhouse sink, paneled appliances and an island
Example of a large transitional medium tone wood floor, brown floor and exposed beam kitchen design in New York with a farmhouse sink, paneled appliances and an island

Complete home remodel with updated front exterior, kitchen, and master bathroom
Example of a large trendy galley laminate floor and brown floor eat-in kitchen design in Portland with a double-bowl sink, shaker cabinets, quartz countertops, stainless steel appliances, brown cabinets, green backsplash, glass tile backsplash, white countertops and a peninsula
Example of a large trendy galley laminate floor and brown floor eat-in kitchen design in Portland with a double-bowl sink, shaker cabinets, quartz countertops, stainless steel appliances, brown cabinets, green backsplash, glass tile backsplash, white countertops and a peninsula
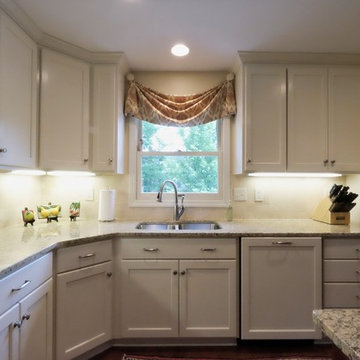
Sponsored
Plain City, OH
Kuhns Contracting, Inc.
Central Ohio's Trusted Home Remodeler Specializing in Kitchens & Baths
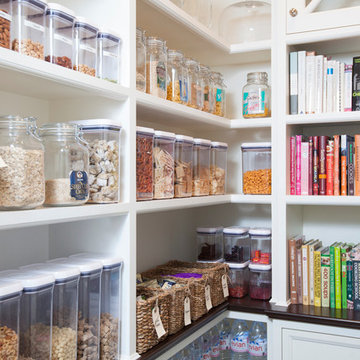
Inspiration for a mid-sized timeless kitchen pantry remodel in San Diego with open cabinets and white cabinets

Traditional custom kitchen
Photo by Marcel Page Photography
Eat-in kitchen - large traditional galley dark wood floor eat-in kitchen idea in Chicago with white cabinets, quartzite countertops, white backsplash, subway tile backsplash, stainless steel appliances, an island and recessed-panel cabinets
Eat-in kitchen - large traditional galley dark wood floor eat-in kitchen idea in Chicago with white cabinets, quartzite countertops, white backsplash, subway tile backsplash, stainless steel appliances, an island and recessed-panel cabinets
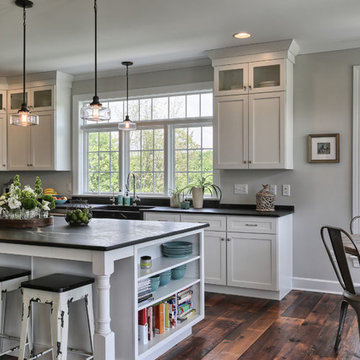
Photo Credit: Annie M Design
Inspiration for a cottage dark wood floor eat-in kitchen remodel in Other with a farmhouse sink, shaker cabinets, white cabinets and an island
Inspiration for a cottage dark wood floor eat-in kitchen remodel in Other with a farmhouse sink, shaker cabinets, white cabinets and an island
Kitchen Ideas & Designs

Sponsored
Columbus, OH
Dave Fox Design Build Remodelers
Columbus Area's Luxury Design Build Firm | 17x Best of Houzz Winner!
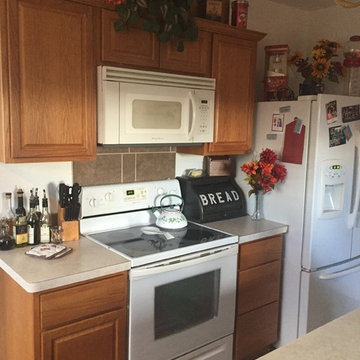
2557 Jackson Hwy Chehalis, WA 98532 360-740-9144 #KitchensCompleteInc #KCI #Cabinets #Countertops #Kitchens #Remodels #NewConstruction #Bathrooms #LittleProjects #BigProjects #DeWils

Example of a large cottage u-shaped light wood floor and beige floor kitchen pantry design in Salt Lake City with an undermount sink, flat-panel cabinets, white cabinets, quartz countertops, stainless steel appliances and black countertops
40






