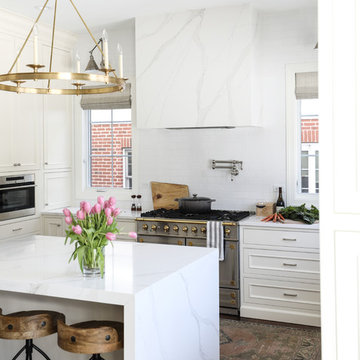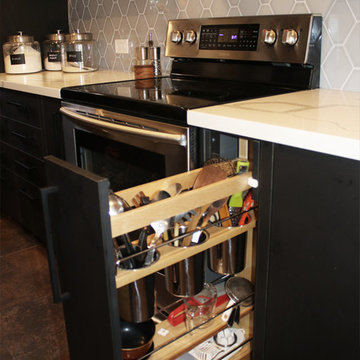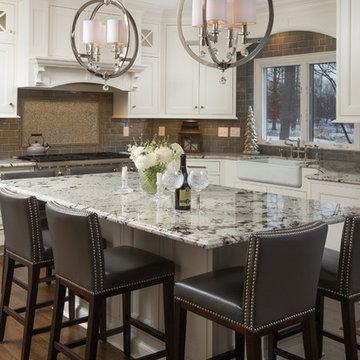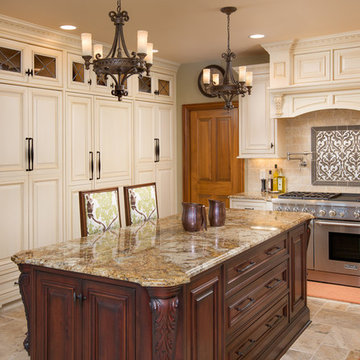Kitchen Ideas & Designs
Refine by:
Budget
Sort by:Popular Today
781 - 800 of 4,387,557 photos
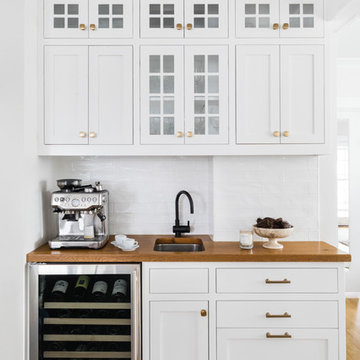
This Winchester home was love at first sight for this young family of four. The layout lacked function, had no master suite to speak of, an antiquated kitchen, non-existent connection to the outdoor living space and an absentee mud room… yes, true love. Windhill Builders to the rescue! Design and build a sanctuary that accommodates the daily, sometimes chaotic lifestyle of a busy family that provides practical function, exceptional finishes and pure comfort. We think the photos tell the story of this happy ending. Feast your eyes on the kitchen with its crisp, clean finishes and black accents that carry throughout the home. The Imperial Danby Honed Marble countertops, floating shelves, contrasting island painted in Benjamin Moore Timberwolfe add drama to this beautiful space. Flow around the kitchen, cozy family room, coffee & wine station, pantry, and work space all invite and connect you to the magnificent outdoor living room complete with gilded iron statement fixture. It’s irresistible! The master suite indulges with its dreamy slumber shades of grey, walk-in closet perfect for a princess and a glorious bath to wash away the day. Once an absentee mudroom, now steals the show with its black built-ins, gold leaf pendant lighting and unique cement tile. The picture-book New England front porch, adorned with rocking chairs provides the classic setting for ‘summering’ with a glass of cold lemonade.
Joyelle West Photography

beautiful white kitchen in new luxury home with island, pendant lights, and hardwood floors. Island and Counters are Black, Hardwood Floors are Dark, and Cabinets, Backsplash, and Woodwork are White

By taking over the former butler's pantry and relocating the rear entry, the new kitchen is a large, bright space with improved traffic flow and efficient work space.
Find the right local pro for your project

Example of a mid-sized trendy u-shaped medium tone wood floor and brown floor kitchen design in Orange County with a farmhouse sink, shaker cabinets, white cabinets, quartz countertops, multicolored backsplash, cement tile backsplash, paneled appliances, an island and white countertops
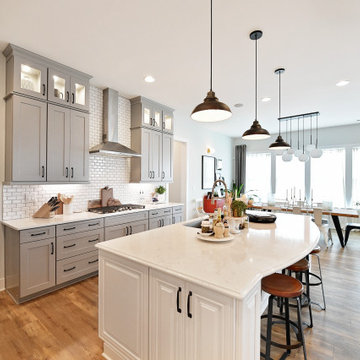
Urban light wood floor and beige floor kitchen photo in Charlotte with gray cabinets, quartz countertops, white backsplash, subway tile backsplash, stainless steel appliances, an island and white countertops

This clean profile, streamlined kitchen embodies today's transitional look. The white painted perimeter cabinetry contrasts the grey stained island, while perfectly blending cool and warm tones.

This cozy white traditional kitchen was redesigned to provide an open concept feel to the dining area. The dark wood ceiling beams, clear glass cabinet doors, Bianco Sardo granite countertops and white subway tile backsplash unite the quaint space.
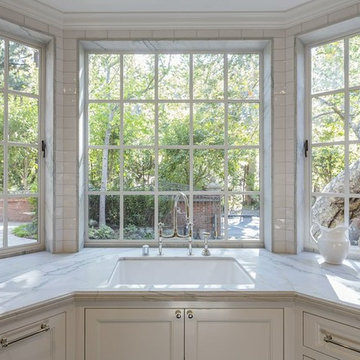
Inspiration for a mid-sized transitional medium tone wood floor and brown floor kitchen remodel in Los Angeles with an undermount sink, recessed-panel cabinets, white cabinets, marble countertops, white backsplash, marble backsplash, stainless steel appliances and an island

Eat-in kitchen - mid-sized 1960s l-shaped light wood floor and beige floor eat-in kitchen idea in Austin with an undermount sink, shaker cabinets, blue cabinets, white backsplash, subway tile backsplash, stainless steel appliances, an island, white countertops and solid surface countertops

Coastal contemporary finishes and furniture designed by Interior Designer and Realtor Jessica Koltun in Dallas, TX. #designingdreams
Example of a mid-sized beach style l-shaped light wood floor and beige floor eat-in kitchen design in Dallas with a single-bowl sink, shaker cabinets, quartz countertops, gray backsplash, porcelain backsplash, stainless steel appliances, an island, white countertops and white cabinets
Example of a mid-sized beach style l-shaped light wood floor and beige floor eat-in kitchen design in Dallas with a single-bowl sink, shaker cabinets, quartz countertops, gray backsplash, porcelain backsplash, stainless steel appliances, an island, white countertops and white cabinets
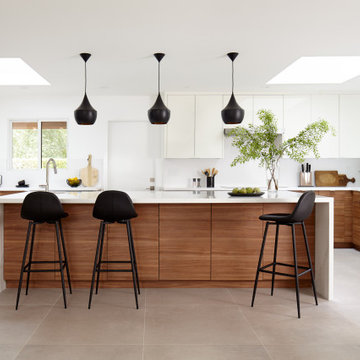
Baron Construction & Remodeling
Design Build General Contractor
Mid-Century Modern Kitchen & Bathroom Remodeling
Kitchen Design & Remodel
Bathroom Design & Remodel
Complete Home Remodeling & Reconfiguration
Photography by Agnieszka Jakubowicz
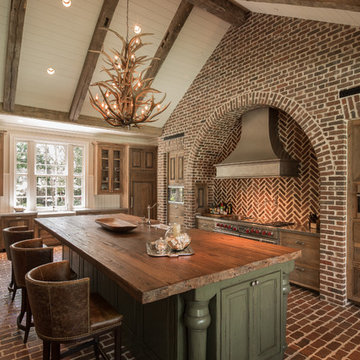
Steve Chenn
Inspiration for a rustic brick floor kitchen remodel in Houston with a farmhouse sink, medium tone wood cabinets, stainless steel countertops, stainless steel appliances and an island
Inspiration for a rustic brick floor kitchen remodel in Houston with a farmhouse sink, medium tone wood cabinets, stainless steel countertops, stainless steel appliances and an island

The concept of a modern design was created through the use of two-toned acrylic Grabill cabinets, stainless appliances, quartz countertops and a glass tile backsplash.
The simple stainless hood installed in front of large format Porcelanosa tile creates a striking focal point, while a monochromatic color palette of grays and whites achieve the feel of a cohesive and airy space.
Additionally, ample amounts of artificial light, was designed to keep this kitchen bright and inviting.
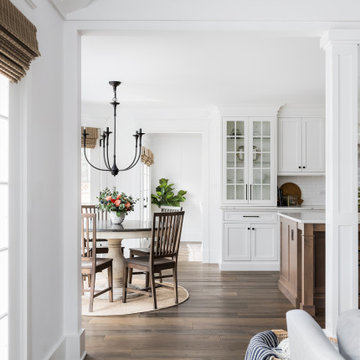
The homeowners wanted to open up their living and kitchen area to create a more open plan. We relocated doors and tore open a wall to make that happen. New cabinetry and floors where installed and the ceiling and fireplace where painted. This home now functions the way it should for this young family!

milesminnophotography
Cottage light wood floor kitchen photo in Sacramento with a farmhouse sink, white cabinets, marble countertops, white backsplash, subway tile backsplash, stainless steel appliances, an island, gray countertops and shaker cabinets
Cottage light wood floor kitchen photo in Sacramento with a farmhouse sink, white cabinets, marble countertops, white backsplash, subway tile backsplash, stainless steel appliances, an island, gray countertops and shaker cabinets
Kitchen Ideas & Designs

Sponsored
Columbus, OH
Dave Fox Design Build Remodelers
Columbus Area's Luxury Design Build Firm | 17x Best of Houzz Winner!

This new riverfront townhouse is on three levels. The interiors blend clean contemporary elements with traditional cottage architecture. It is luxurious, yet very relaxed.
Project by Portland interior design studio Jenni Leasia Interior Design. Also serving Lake Oswego, West Linn, Vancouver, Sherwood, Camas, Oregon City, Beaverton, and the whole of Greater Portland.
For more about Jenni Leasia Interior Design, click here: https://www.jennileasiadesign.com/
To learn more about this project, click here:
https://www.jennileasiadesign.com/lakeoswegoriverfront

Complete home remodel with updated front exterior, kitchen, and master bathroom
Example of a large trendy galley laminate floor and brown floor eat-in kitchen design in Portland with a double-bowl sink, shaker cabinets, quartz countertops, stainless steel appliances, brown cabinets, green backsplash, glass tile backsplash, white countertops and a peninsula
Example of a large trendy galley laminate floor and brown floor eat-in kitchen design in Portland with a double-bowl sink, shaker cabinets, quartz countertops, stainless steel appliances, brown cabinets, green backsplash, glass tile backsplash, white countertops and a peninsula
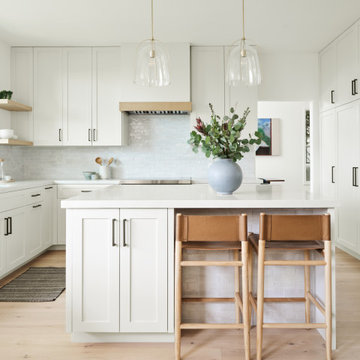
Example of a beach style u-shaped light wood floor kitchen design in Los Angeles with an undermount sink, shaker cabinets, white cabinets, white backsplash, stainless steel appliances, an island and white countertops
40






