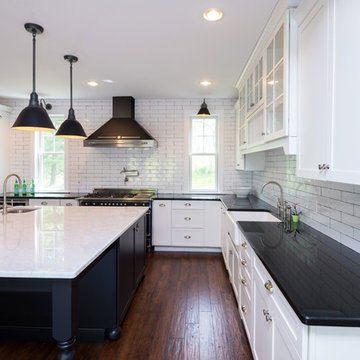Kitchen Photos
Refine by:
Budget
Sort by:Popular Today
5261 - 5280 of 4,390,223 photos
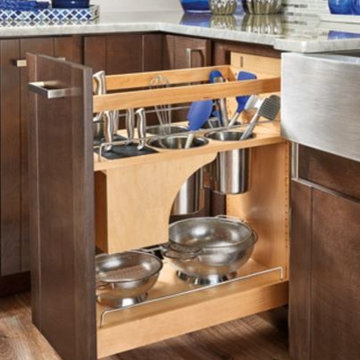
Kitchen - contemporary medium tone wood floor and brown floor kitchen idea in Chicago with a farmhouse sink, flat-panel cabinets, medium tone wood cabinets, quartzite countertops, metallic backsplash, matchstick tile backsplash and stainless steel appliances
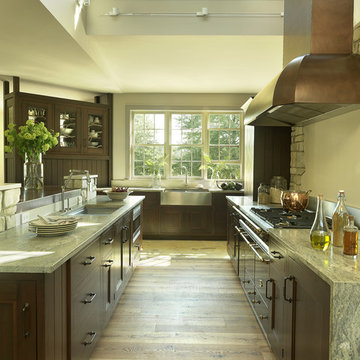
Alise O'Brien Photography
Trendy kitchen photo in St Louis with a farmhouse sink, granite countertops, recessed-panel cabinets and dark wood cabinets
Trendy kitchen photo in St Louis with a farmhouse sink, granite countertops, recessed-panel cabinets and dark wood cabinets

Barbara Brown Photography
Large trendy l-shaped eat-in kitchen photo in Atlanta with a double-bowl sink, recessed-panel cabinets, gray cabinets, marble countertops, white backsplash, subway tile backsplash, an island, white countertops and stainless steel appliances
Large trendy l-shaped eat-in kitchen photo in Atlanta with a double-bowl sink, recessed-panel cabinets, gray cabinets, marble countertops, white backsplash, subway tile backsplash, an island, white countertops and stainless steel appliances
Find the right local pro for your project
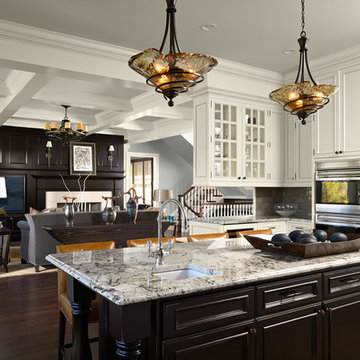
Photos : Susan Gilmore
Huge elegant dark wood floor open concept kitchen photo in Minneapolis with granite countertops, black cabinets, stainless steel appliances and an island
Huge elegant dark wood floor open concept kitchen photo in Minneapolis with granite countertops, black cabinets, stainless steel appliances and an island
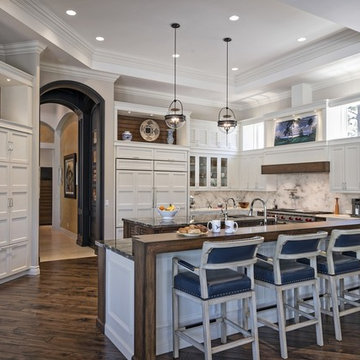
Kitchen - mediterranean l-shaped dark wood floor and brown floor kitchen idea in Miami with shaker cabinets, white cabinets, multicolored backsplash, paneled appliances, two islands and multicolored countertops
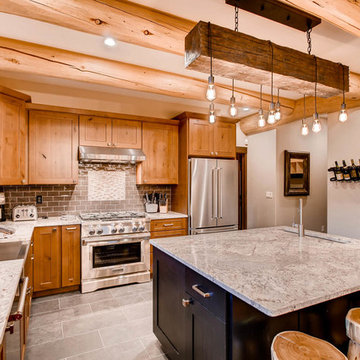
Spruce Log Cabin on Down-sloping lot, 3800 Sq. Ft 4 bedroom 4.5 Bath, with extensive decks and views. Main Floor Master.
Two tone kitchen with large windows and exposed logs
Rent this cabin 6 miles from Breckenridge Ski Resort for a weekend or a week: https://www.riverridgerentals.com/breckenridge/vacation-rentals/apres-ski-cabin/

Kitchen - large transitional l-shaped dark wood floor and black floor kitchen idea in Atlanta with an undermount sink, shaker cabinets, white cabinets, marble countertops, white backsplash, ceramic backsplash, stainless steel appliances and an island
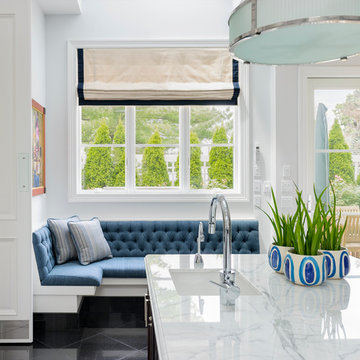
Clean, crisp kitchen, transitional with just enough of a contemporary feeling set off with blue and white fabrics on the banquette and window treatments. The blackmarble geometric floor grounds the design.

Inspiration for a large country medium tone wood floor and brown floor open concept kitchen remodel in Columbus with a farmhouse sink, shaker cabinets, white cabinets, quartz countertops, white backsplash, subway tile backsplash, stainless steel appliances, an island and white countertops
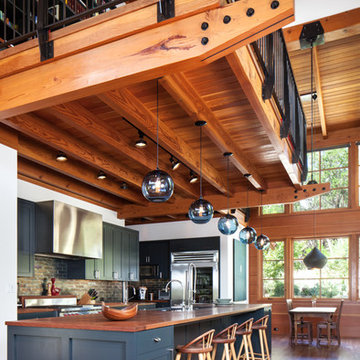
Lars Frazer
Example of a mountain style galley medium tone wood floor open concept kitchen design in Austin with shaker cabinets, blue cabinets, wood countertops, stainless steel appliances and an island
Example of a mountain style galley medium tone wood floor open concept kitchen design in Austin with shaker cabinets, blue cabinets, wood countertops, stainless steel appliances and an island
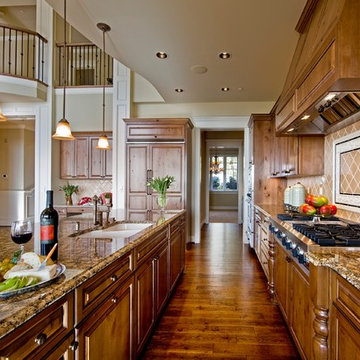
Kitchen - victorian galley brown floor kitchen idea in Seattle with granite countertops, raised-panel cabinets, medium tone wood cabinets, beige backsplash and paneled appliances
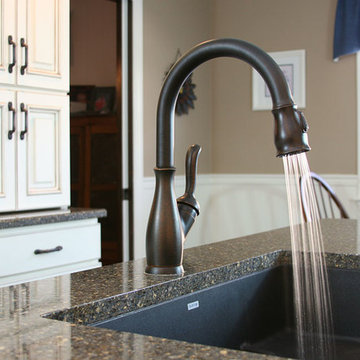
Photography: Kathryn Tilson www.fourcornersstudio.com
Interior Design: Angela Cooper
Kitchen - farmhouse kitchen idea in Nashville
Kitchen - farmhouse kitchen idea in Nashville

Sponsored
Columbus, OH
Licensed Contractor with Multiple Award
RTS Home Solutions
BIA of Central Ohio Award Winning Contractor
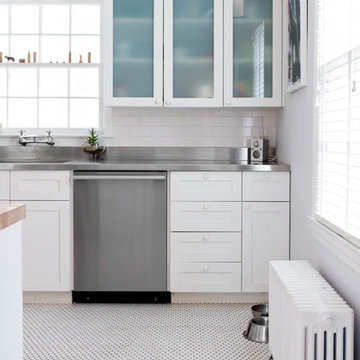
Photo: Rikki Snyder © 2013 Houzz
Inspiration for a contemporary white floor kitchen remodel in New York with stainless steel countertops and an integrated sink
Inspiration for a contemporary white floor kitchen remodel in New York with stainless steel countertops and an integrated sink
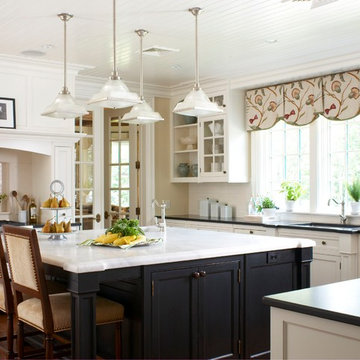
Classic Informality A traditionally designed New York home combines formal and informal spaces to suit a busy family's lifestyle
Interior Designer: Sandra Oster
Beautiful Homes Photographer: Michael Partenio
Stylist: Anna Molvik
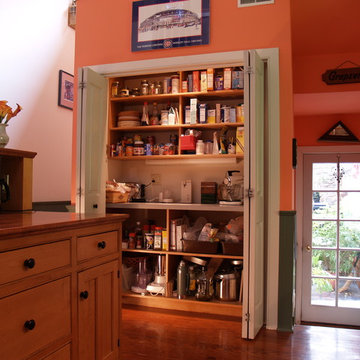
Working pantries can also be created in the form of a closet as shown here. The least expensive pantries typically are closets with a plastic laminate countertop and exposed shelving hidden by full height bi-fold doors. A walk-in closet style pantry can become a working pantry as opposed to just a storage pantry simply by adding a real worktop. In a YesterTec Kitchen that has the 3 major workstations (Sink, Range and Refrigerator), a working pantry is a great addition to conceal all the small appliances and add extra work space.
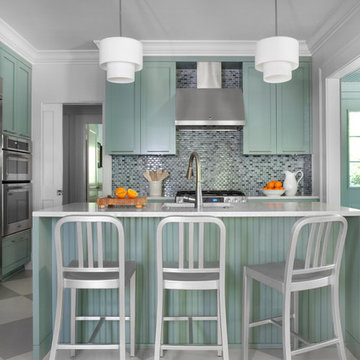
Sarah Dorio
Kitchen - mid-sized contemporary l-shaped kitchen idea in Atlanta with stainless steel appliances, green cabinets, shaker cabinets, multicolored backsplash, mosaic tile backsplash and an island
Kitchen - mid-sized contemporary l-shaped kitchen idea in Atlanta with stainless steel appliances, green cabinets, shaker cabinets, multicolored backsplash, mosaic tile backsplash and an island
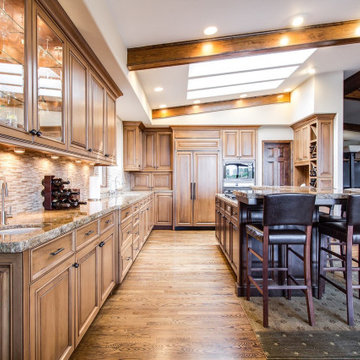
Sponsored
Delaware, OH
DelCo Handyman & Remodeling LLC
Franklin County's Remodeling & Handyman Services
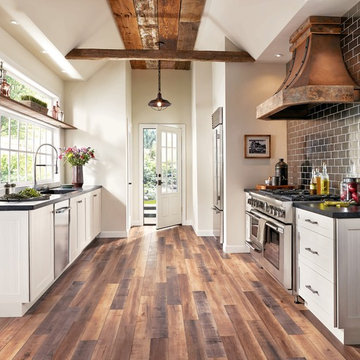
Mid-sized country galley dark wood floor and brown floor eat-in kitchen photo in San Diego with shaker cabinets, white cabinets, black backsplash, subway tile backsplash, stainless steel appliances, no island, an undermount sink and soapstone countertops

Scott Hargis Photography
Ornate dark wood floor kitchen photo in San Francisco with an undermount sink, shaker cabinets, green cabinets, wood countertops, white backsplash, subway tile backsplash, stainless steel appliances and an island
Ornate dark wood floor kitchen photo in San Francisco with an undermount sink, shaker cabinets, green cabinets, wood countertops, white backsplash, subway tile backsplash, stainless steel appliances and an island
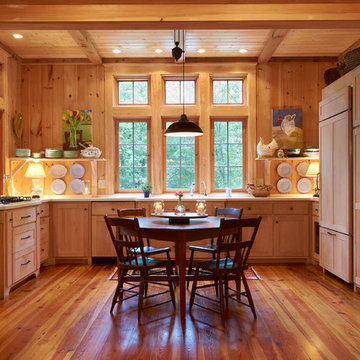
Gl Stose
Mid-sized cottage u-shaped medium tone wood floor eat-in kitchen photo in Other with shaker cabinets, medium tone wood cabinets, paneled appliances, an undermount sink, solid surface countertops and no island
Mid-sized cottage u-shaped medium tone wood floor eat-in kitchen photo in Other with shaker cabinets, medium tone wood cabinets, paneled appliances, an undermount sink, solid surface countertops and no island
264






