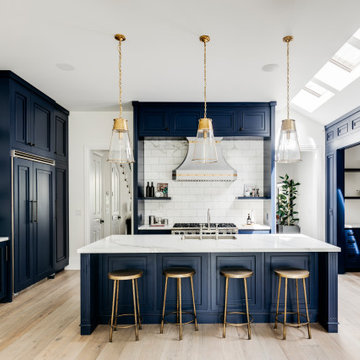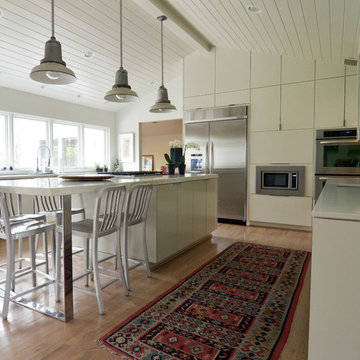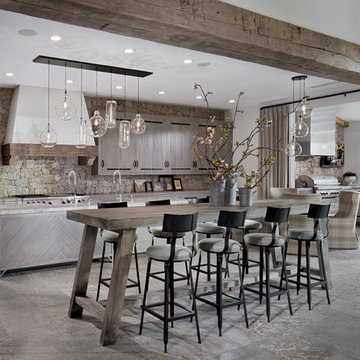Kitchen Ideas & Designs
Refine by:
Budget
Sort by:Popular Today
5581 - 5600 of 4,390,299 photos
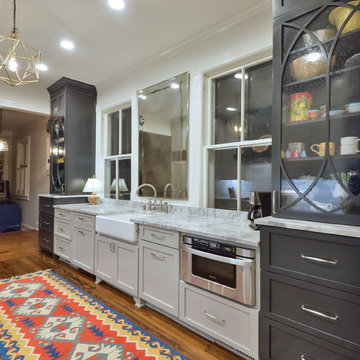
Photography by William Quarles. Cabinetry by Kitchens Bath and Beyond, custom built with Conestoga Doors. The color/finish was painted with Benjamin Moore Black Jack (black) and Bone Black (light gray). The counter tops are granite "Super White". Designer, Jill Frey Kitchen Design.
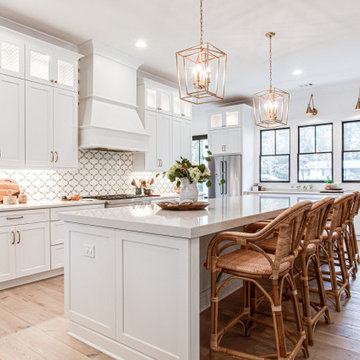
Example of a large country u-shaped light wood floor, beige floor and vaulted ceiling open concept kitchen design in Atlanta with a farmhouse sink, shaker cabinets, white cabinets, quartz countertops, white backsplash, mosaic tile backsplash, stainless steel appliances, an island and gray countertops
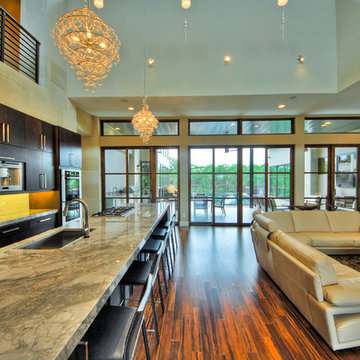
Inspiration for a contemporary kitchen remodel in Austin with quartzite countertops
Find the right local pro for your project

Eat-in kitchen - large contemporary l-shaped medium tone wood floor and brown floor eat-in kitchen idea in Dallas with blue cabinets, white backsplash, a farmhouse sink, recessed-panel cabinets, stainless steel appliances, two islands and black countertops
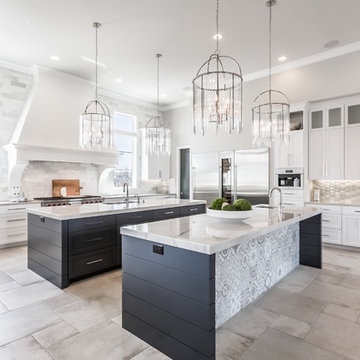
Transitional l-shaped beige floor kitchen photo in Kansas City with an undermount sink, shaker cabinets, white cabinets, gray backsplash, stainless steel appliances, two islands and white countertops
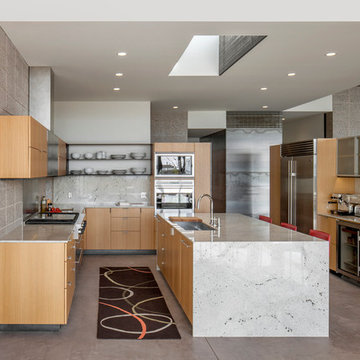
view of the kitchen.
photo: bill timmerman
Minimalist u-shaped open concept kitchen photo in Phoenix with flat-panel cabinets, medium tone wood cabinets and stainless steel appliances
Minimalist u-shaped open concept kitchen photo in Phoenix with flat-panel cabinets, medium tone wood cabinets and stainless steel appliances
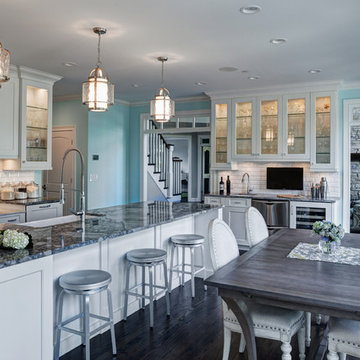
This was a major rework of the existing space. The owners entertain frequently so the traffic flow was improved with two openings from the family room instead of one. This enabled a centralized location for the entertainment bar inside the kitchen, complete with dishwasher drawers, a wine cooler, and small sink. The soft aqua walls compliment the white cabinets and grey and white granite counter-tops.
Awards: Trends Publishing Top 50 American Kitchen for 2013 - 2014 & First Place Large Kitchen 2013 NKBA Midwest Design Visions Competition
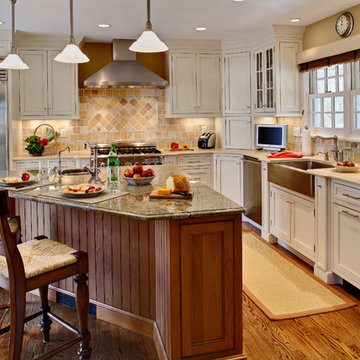
Example of a country kitchen design in Newark with glass-front cabinets and granite countertops
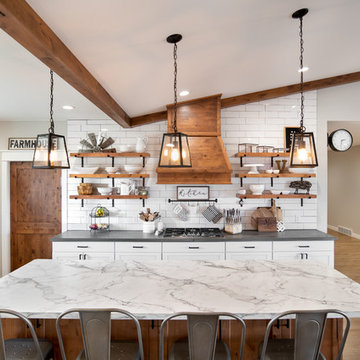
Island Formica Laminate Countertop installed for Central City Lumber in rural North Dakota
(Photos by Alison Sund)
Example of a large farmhouse medium tone wood floor and brown floor eat-in kitchen design in Other with a farmhouse sink, shaker cabinets, white cabinets, laminate countertops, multicolored backsplash, subway tile backsplash, stainless steel appliances, an island and white countertops
Example of a large farmhouse medium tone wood floor and brown floor eat-in kitchen design in Other with a farmhouse sink, shaker cabinets, white cabinets, laminate countertops, multicolored backsplash, subway tile backsplash, stainless steel appliances, an island and white countertops
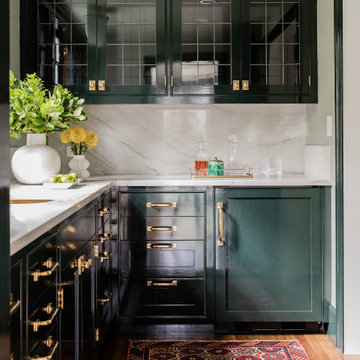
Enclosed kitchen - small transitional l-shaped medium tone wood floor and beige floor enclosed kitchen idea in Boston with an undermount sink, recessed-panel cabinets, green cabinets, white backsplash and white countertops
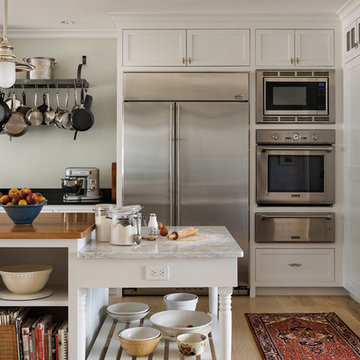
Rob Karosis: Photographer
Inspiration for a mid-sized farmhouse u-shaped light wood floor and beige floor open concept kitchen remodel in Bridgeport with a farmhouse sink, shaker cabinets, white cabinets, granite countertops, white backsplash, porcelain backsplash, stainless steel appliances and an island
Inspiration for a mid-sized farmhouse u-shaped light wood floor and beige floor open concept kitchen remodel in Bridgeport with a farmhouse sink, shaker cabinets, white cabinets, granite countertops, white backsplash, porcelain backsplash, stainless steel appliances and an island
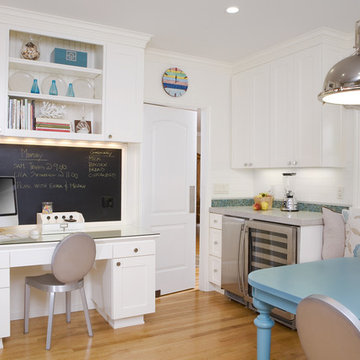
Example of a classic kitchen design in San Francisco with shaker cabinets, white cabinets, white backsplash, subway tile backsplash and stainless steel appliances
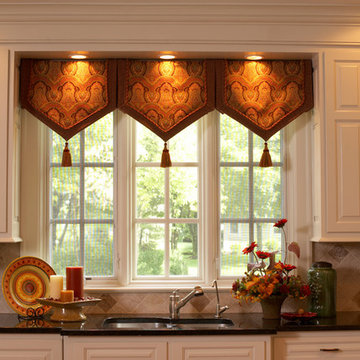
Sponsored
London, OH
Fine Designs & Interiors, Ltd.
Columbus Leading Interior Designer - Best of Houzz 2014-2022
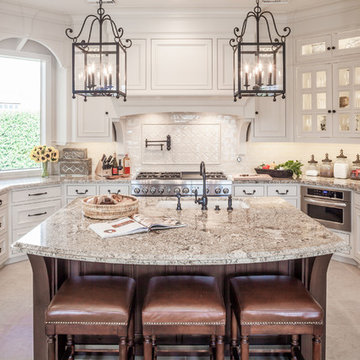
Elegant u-shaped ceramic tile and beige floor kitchen photo in Houston with an undermount sink, granite countertops, paneled appliances, beaded inset cabinets, beige backsplash, ceramic backsplash, an island, multicolored countertops and white cabinets
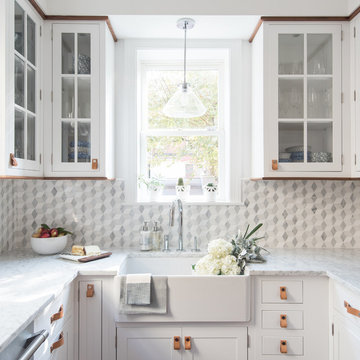
Kitchen - small transitional u-shaped kitchen idea in DC Metro with a farmhouse sink, glass-front cabinets, white cabinets, gray backsplash and stainless steel appliances
Kitchen Ideas & Designs
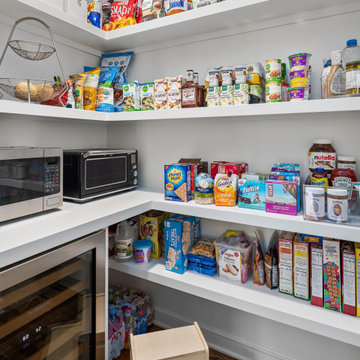
Sponsored
Columbus, OH
Dave Fox Design Build Remodelers
Columbus Area's Luxury Design Build Firm | 17x Best of Houzz Winner!
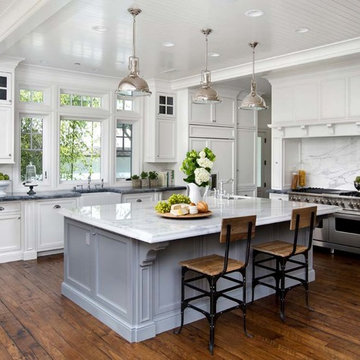
Elegant l-shaped dark wood floor kitchen photo in San Francisco with a farmhouse sink, recessed-panel cabinets, white cabinets, white backsplash, stainless steel appliances and an island
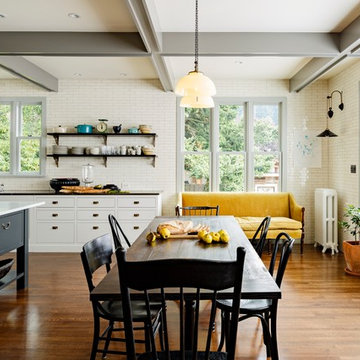
Lincoln Barbour
Inspiration for a victorian eat-in kitchen remodel in Portland with a farmhouse sink, shaker cabinets, gray cabinets, marble countertops, white backsplash and subway tile backsplash
Inspiration for a victorian eat-in kitchen remodel in Portland with a farmhouse sink, shaker cabinets, gray cabinets, marble countertops, white backsplash and subway tile backsplash

A kitchen remodel for a Ferguson Bath, Kitchen & Lighting Gallery client in Rockville, MD.
Main Kitchen Cabinets:
•Manufacturer: Bertch
•Door Style: St Thomas
•Wood: Birch
•Finish: Parchment
Hood:
•Manufacturer: Bertch
•Door Style: Custom Door
•Wood: Pine
•Finish: Toffee Matte with White Glaze & Distressing
Range: 48” Wolf Dual Fuel
Fridge: 36” Subzero with Custom Panel
Microwave: 30” Wolf
Dishwasher: Bosch with Custom Panel
Chandeliers: Savoy House
Main & Prep Sink: Blanco Siligranit Biscuit
Main & Prep Faucet: Moen Brantford
(Photo Credit: Bob Narod, Photographer, LLC.)
280






