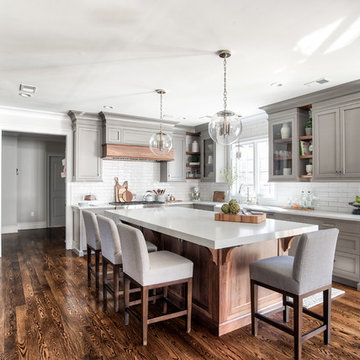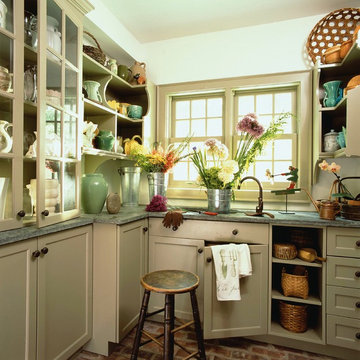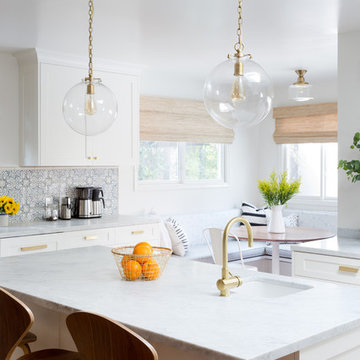Kitchen Ideas & Designs
Refine by:
Budget
Sort by:Popular Today
621 - 640 of 4,391,835 photos

Large farmhouse brick floor, red floor and exposed beam eat-in kitchen photo in Philadelphia with white backsplash, subway tile backsplash, stainless steel appliances, an island, flat-panel cabinets, gray cabinets and white countertops
Find the right local pro for your project
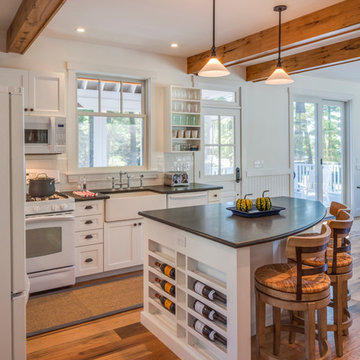
Brian Vanden Brink
Country l-shaped kitchen photo in Portland Maine with a farmhouse sink, shaker cabinets, white cabinets, white backsplash, subway tile backsplash and white appliances
Country l-shaped kitchen photo in Portland Maine with a farmhouse sink, shaker cabinets, white cabinets, white backsplash, subway tile backsplash and white appliances
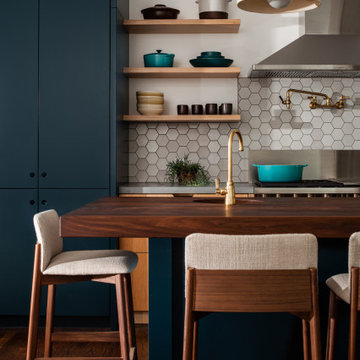
This remodel of a three-story San Francisco Victorian honors the timeless design while breathing fresh, modern life into the home. The clients’ new favorite room - the kitchen - is now bathed in light due to a skylight and floor-to-ceiling bi-folding steel framed doors. Beautiful custom wood cabinets and wood details add warmth, gorgeous tiles insert rich color and personality while the handcrafted concrete counters and sink bring a modern and functional touch.

INTERNATIONAL AWARD WINNER. 2018 NKBA Design Competition Best Overall Kitchen. 2018 TIDA International USA Kitchen of the Year. 2018 Best Traditional Kitchen - Westchester Home Magazine design awards.
The designer's own kitchen was gutted and renovated in 2017, with a focus on classic materials and thoughtful storage. The 1920s craftsman home has been in the family since 1940, and every effort was made to keep finishes and details true to the original construction. For sources, please see the website at www.studiodearborn.com. Photography, Adam Kane Macchia and Timothy Lenz

Sponsored
Columbus, OH
Licensed Contractor with Multiple Award
RTS Home Solutions
BIA of Central Ohio Award Winning Contractor
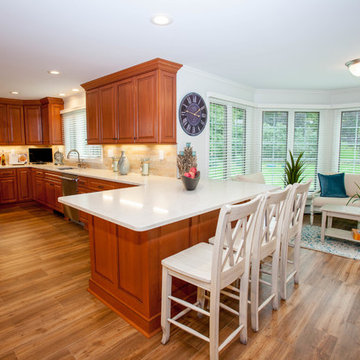
Example of a large classic u-shaped medium tone wood floor eat-in kitchen design in Orange County with a double-bowl sink, raised-panel cabinets, medium tone wood cabinets, quartzite countertops, beige backsplash, ceramic backsplash and stainless steel appliances

Scott DuBose Photography
Mid-sized minimalist medium tone wood floor and brown floor eat-in kitchen photo in San Francisco with an undermount sink, white cabinets, quartz countertops, white backsplash, glass tile backsplash, stainless steel appliances, no island and white countertops
Mid-sized minimalist medium tone wood floor and brown floor eat-in kitchen photo in San Francisco with an undermount sink, white cabinets, quartz countertops, white backsplash, glass tile backsplash, stainless steel appliances, no island and white countertops
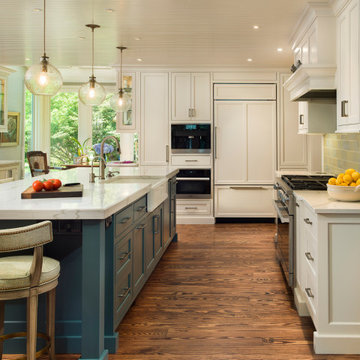
Photo: Devin Campbell Photography
Elegant medium tone wood floor kitchen photo in Philadelphia with a farmhouse sink, beaded inset cabinets, white cabinets, marble countertops, green backsplash, ceramic backsplash, stainless steel appliances, an island and white countertops
Elegant medium tone wood floor kitchen photo in Philadelphia with a farmhouse sink, beaded inset cabinets, white cabinets, marble countertops, green backsplash, ceramic backsplash, stainless steel appliances, an island and white countertops
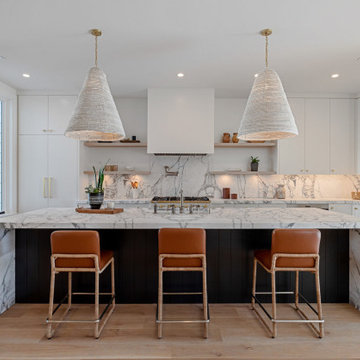
Example of a trendy medium tone wood floor and brown floor kitchen design in San Francisco with an undermount sink, flat-panel cabinets, white cabinets, marble countertops, gray backsplash, marble backsplash, paneled appliances, an island and gray countertops

Architecture & Interior Design By Arch Studio, Inc.
Photography by Eric Rorer
Inspiration for a small cottage l-shaped light wood floor and gray floor open concept kitchen remodel in San Francisco with an undermount sink, shaker cabinets, white cabinets, quartz countertops, blue backsplash, ceramic backsplash, stainless steel appliances, an island and gray countertops
Inspiration for a small cottage l-shaped light wood floor and gray floor open concept kitchen remodel in San Francisco with an undermount sink, shaker cabinets, white cabinets, quartz countertops, blue backsplash, ceramic backsplash, stainless steel appliances, an island and gray countertops

Eat-in kitchen - mid-sized transitional galley medium tone wood floor and gray floor eat-in kitchen idea in New York with recessed-panel cabinets, white cabinets, gray backsplash, stainless steel appliances, an island, marble backsplash, a farmhouse sink and quartz countertops

Sponsored
Plain City, OH
Kuhns Contracting, Inc.
Central Ohio's Trusted Home Remodeler Specializing in Kitchens & Baths

Mid-sized farmhouse single-wall medium tone wood floor kitchen photo in Santa Barbara with a farmhouse sink, shaker cabinets, white cabinets, quartz countertops, gray backsplash, stone tile backsplash, stainless steel appliances and an island

Example of a transitional l-shaped medium tone wood floor, brown floor and vaulted ceiling kitchen design in Other with an undermount sink, shaker cabinets, black cabinets, white backsplash, stone slab backsplash, stainless steel appliances, an island and white countertops

Joe Kwon Photography
Example of a large transitional medium tone wood floor and brown floor open concept kitchen design in Chicago with beaded inset cabinets, white cabinets, an undermount sink, granite countertops, paneled appliances, black countertops and an island
Example of a large transitional medium tone wood floor and brown floor open concept kitchen design in Chicago with beaded inset cabinets, white cabinets, an undermount sink, granite countertops, paneled appliances, black countertops and an island
Kitchen Ideas & Designs

The kitchen, breakfast room and family room are all open to one another. The kitchen has a large twelve foot island topped with Calacatta marble and features a roll-out kneading table, and room to seat the whole family. The sunlight breakfast room opens onto the patio which has a built-in barbeque, and both bar top seating and a built in bench for outdoor dining. The large family room features a cozy fireplace, TV media, and a large built-in bookcase. The adjoining craft room is separated by a set of pocket french doors; where the kids can be visible from the family room as they do their homework.

Kitchen - mid-sized transitional l-shaped medium tone wood floor and brown floor kitchen idea in Seattle with an undermount sink, shaker cabinets, gray cabinets, quartz countertops, white backsplash, subway tile backsplash, stainless steel appliances, an island and white countertops
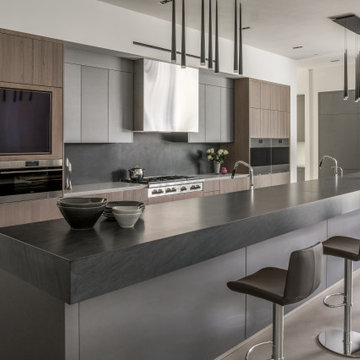
Example of a minimalist gray floor kitchen design in Los Angeles with flat-panel cabinets, dark wood cabinets, black backsplash, stainless steel appliances, an island and gray countertops
32







