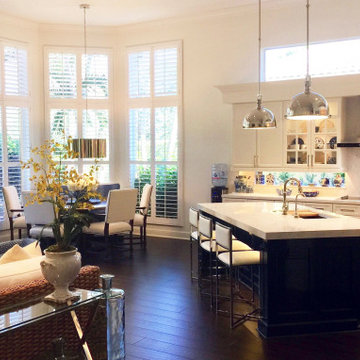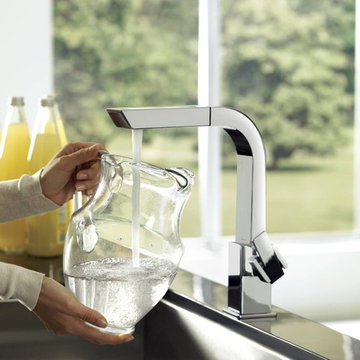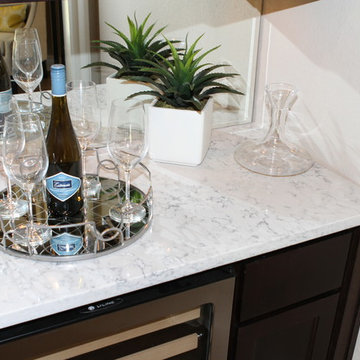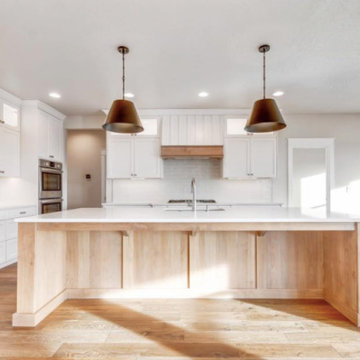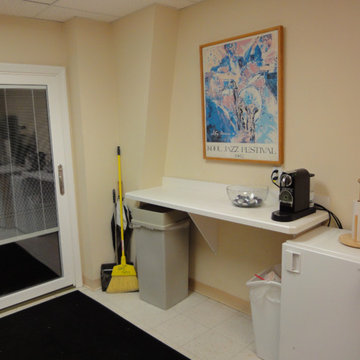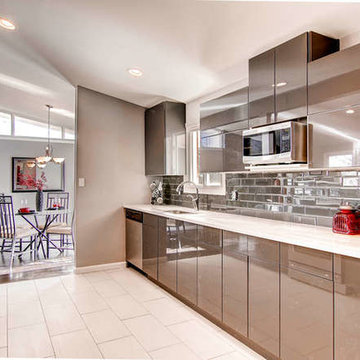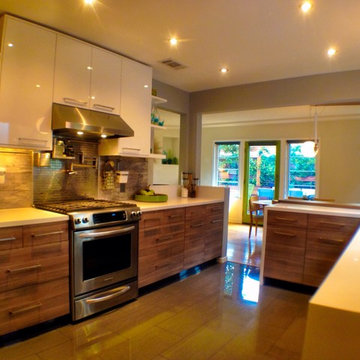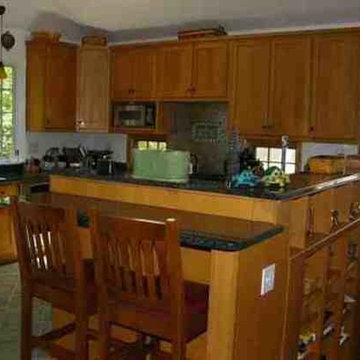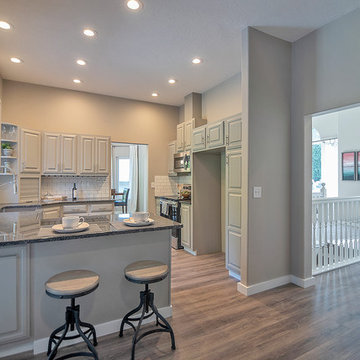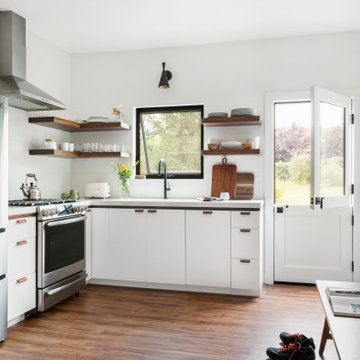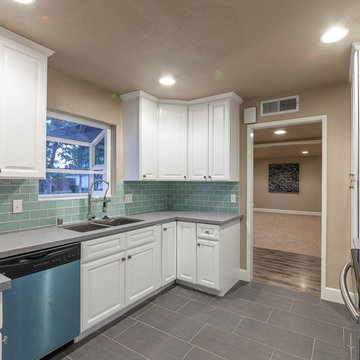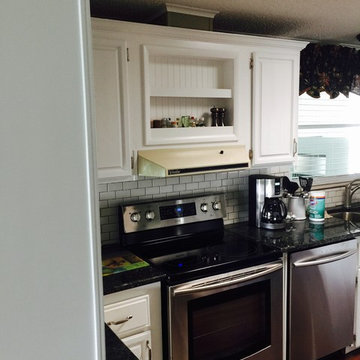Kitchen Ideas & Designs
Refine by:
Budget
Sort by:Popular Today
75661 - 75680 of 4,391,698 photos
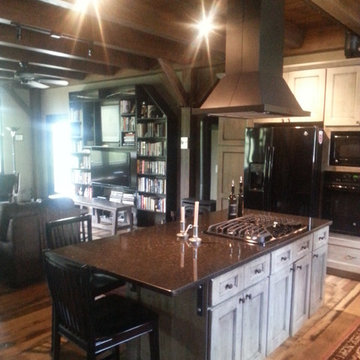
Open concept kitchen - mid-sized l-shaped light wood floor open concept kitchen idea in Baltimore with an undermount sink, flat-panel cabinets, distressed cabinets, quartz countertops, beige backsplash, black appliances and an island
Find the right local pro for your project
Reload the page to not see this specific ad anymore
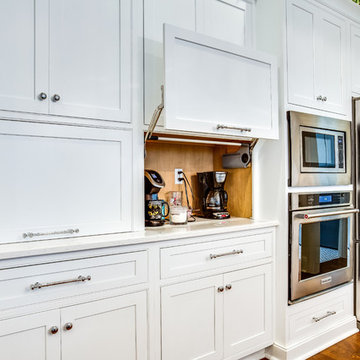
This southern style home needed a classic, all-white kitchen. Shiloh cabinetry sets this kitchen apart for its beaded inset cabinets as well as special features like a lift up cabinet for appliances that you would rather not have sit on your counter top. Stainless steel appliances compliment as well as contrast the classic clean look.
This Home was designed by Toulmin Cabinetry & Design of Tuscaloosa, AL. The photography is by 205 Photography.
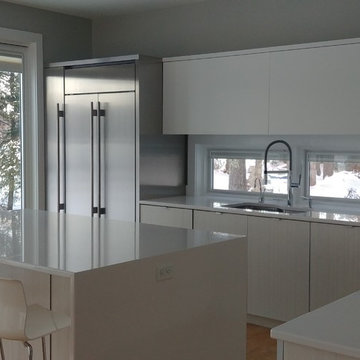
This contemporary home features an open concept layout with an expanse of glass on the rear elevation overlooking the water. An energy conscious design with solar panels creates and supplies the home's energy.
Interior finishes are a collection of a muted colors and tones which work to create a harmonious aesthetic throughout the open concept space.
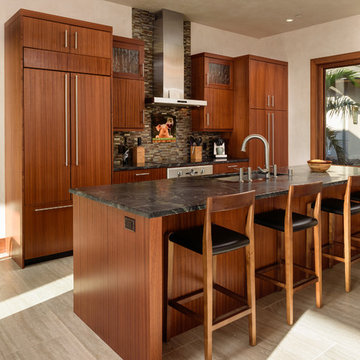
PC: TravisRowanMedia
Kitchen - tropical galley beige floor kitchen idea in Hawaii with an island, an undermount sink, flat-panel cabinets, medium tone wood cabinets, brown backsplash, matchstick tile backsplash, paneled appliances and black countertops
Kitchen - tropical galley beige floor kitchen idea in Hawaii with an island, an undermount sink, flat-panel cabinets, medium tone wood cabinets, brown backsplash, matchstick tile backsplash, paneled appliances and black countertops
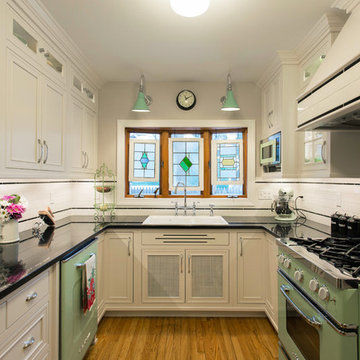
Enclosed kitchen - small 1950s u-shaped medium tone wood floor and brown floor enclosed kitchen idea in Boston with a double-bowl sink, recessed-panel cabinets, white cabinets, granite countertops, white backsplash, colored appliances, no island and ceramic backsplash
Reload the page to not see this specific ad anymore
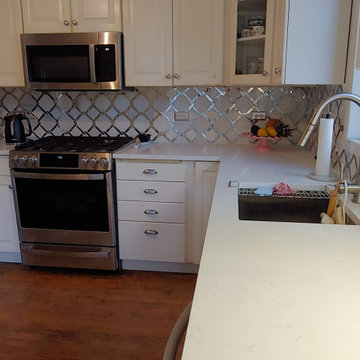
Kitchen - mid-sized modern kitchen idea in Chicago with white backsplash and marble backsplash
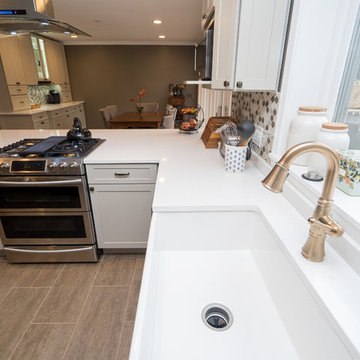
Inspiration for a mid-sized transitional l-shaped laminate floor open concept kitchen remodel in DC Metro with a farmhouse sink, shaker cabinets, white cabinets, quartz countertops, gray backsplash, porcelain backsplash, stainless steel appliances and a peninsula
Kitchen Ideas & Designs
Reload the page to not see this specific ad anymore
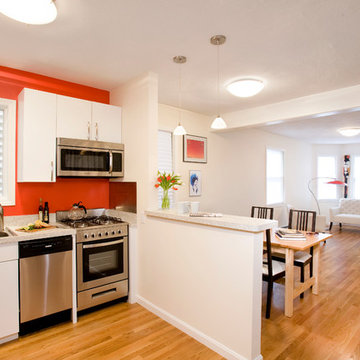
The owners of this city townhouse asked us to renovate former first-floor office space and design an apartment for their college-age daughter. Working within a modest budget and square-footage, we created distinct living, dining, kitchen, and bedroom areas with additional pantry and closet space. Photos by Shelly Harrison.
3784






