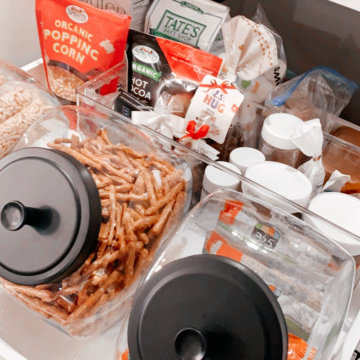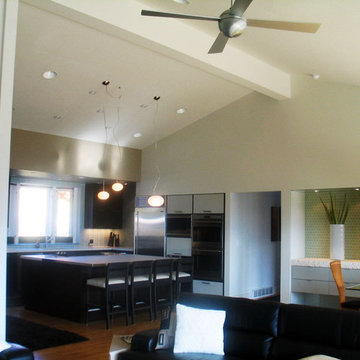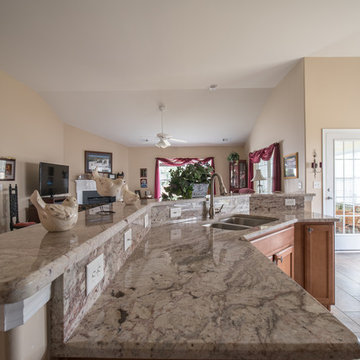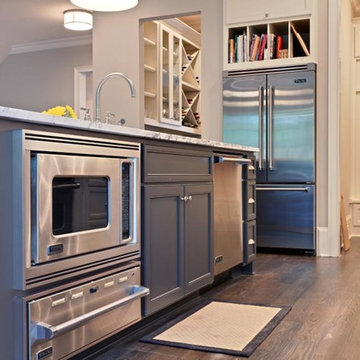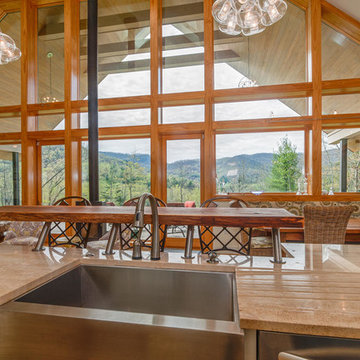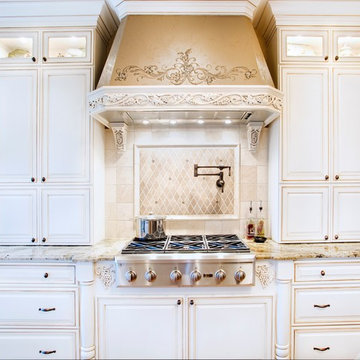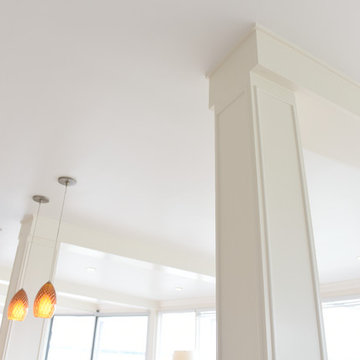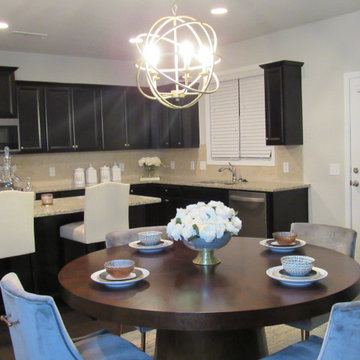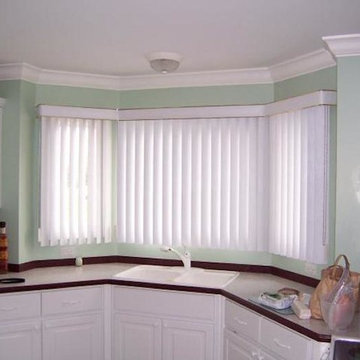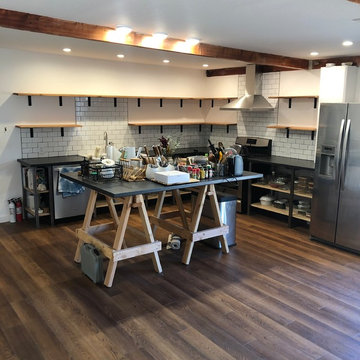Kitchen Ideas & Designs
Refine by:
Budget
Sort by:Popular Today
76301 - 76320 of 4,390,671 photos
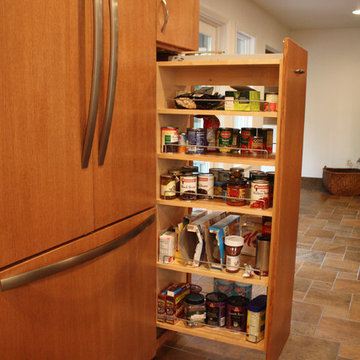
We opened up this kitchen into the dining area which added more natural light. The family wanted to make sure the kitchen was handicap accessible for their son. We made sure that the aisle were wide enough for the wheelchair. The open shelf island was made specifically for the customer's son. This is his place that he can store his belonging with easy access. The customer fell in love with the Typhoon Bordeaux granite and we helped him select cabinets that would compliment the granite. We selected the flat panel cabinets in oak for a modern look but also for durability. Photographer: Ilona Kalimov
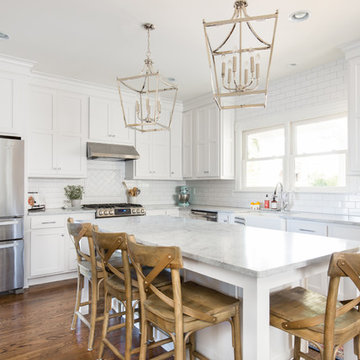
QPH Photos
Example of a classic l-shaped dark wood floor and brown floor eat-in kitchen design in Richmond with a farmhouse sink, shaker cabinets, white cabinets, marble countertops, white backsplash, subway tile backsplash, stainless steel appliances and an island
Example of a classic l-shaped dark wood floor and brown floor eat-in kitchen design in Richmond with a farmhouse sink, shaker cabinets, white cabinets, marble countertops, white backsplash, subway tile backsplash, stainless steel appliances and an island
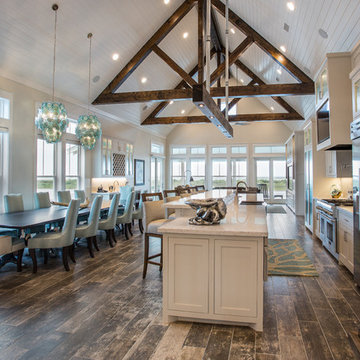
L-Ann Imaging-Photos
Rainey Richardson-Interior Decor
Inspiration for a large coastal eat-in kitchen remodel in Austin with quartz countertops and an island
Inspiration for a large coastal eat-in kitchen remodel in Austin with quartz countertops and an island
Find the right local pro for your project
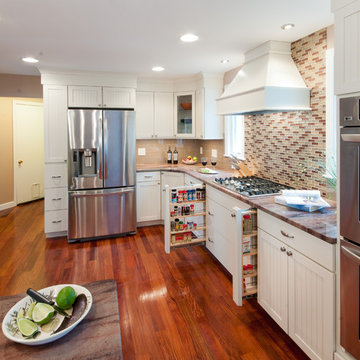
This project involved re-working the existing interior layout to give the home a new, open concept floor plan, breaking up the feeling of four separate rooms on the first floor. We met our clients’ needs through the following:
We built a designated area for their three kids to enjoy snacks and do their homework after school.
There are three regular cooks in the home, so an open space was created that was suitable for 2-3 chefs to work comfortably.
Because the clients love to look up new recipe and meal ideas, a separate desk area for their computer, with internet access, was created.
We incorporated clients’ love of the bead board look within the cabinetry.
We incorporated an accessible and aesthetically pleasing three shelf built-in space within the island to store cookbooks and other belongings.
Improved previous interior lighting by adding three hanging lights over the island, updating ceiling lighting and building French doors in the dining room space.
Made the kitchen open to the living room so family and guests can continuously interact.
Spice storage was a concern, so we built a four row pull-out spice rack near the stove.
New kitchen appliances were creatively incorporated that were not originally there.
A total of four interior walls were removed to create the open concept floor plan. We faced a constraint when we had to install a structural LVL beam since we removed a load bearing wall. We also met design challenges, such as adding pantry storage, natural lighting, spice storage, trash pull-outs and enough space to comfortably fit at least three chefs in the kitchen at a time, within the existing footprint of the house.
The clients had waited 11 years for a new kitchen and they didn’t want to hold back on what they really wanted. The clients finally received a creative and practical kitchen, while still staying within their budget.
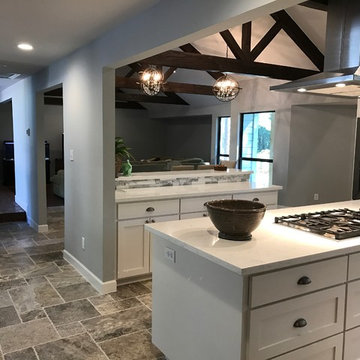
Example of a mountain style l-shaped travertine floor open concept kitchen design in Houston with a farmhouse sink, shaker cabinets, white cabinets, quartz countertops, multicolored backsplash, stone tile backsplash, stainless steel appliances and two islands
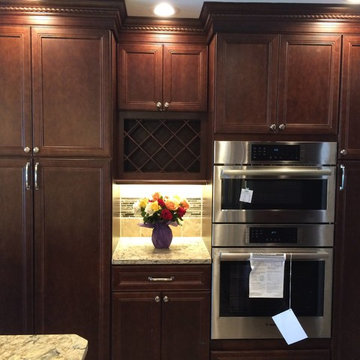
Kitchen - traditional kitchen idea in Little Rock with recessed-panel cabinets, dark wood cabinets, quartz countertops, beige backsplash, stone tile backsplash, stainless steel appliances and an island
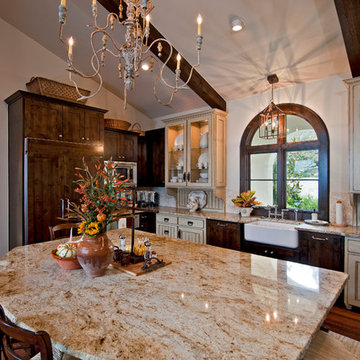
Inspiration for a large mediterranean u-shaped dark wood floor and brown floor eat-in kitchen remodel in Austin with a farmhouse sink, glass-front cabinets, dark wood cabinets, granite countertops, white backsplash, paneled appliances and an island
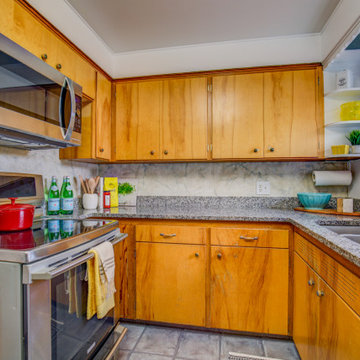
Enclosed kitchen with updated appliances in single-level Tacoma home.
Example of a mid-sized u-shaped enclosed kitchen design in Seattle with light wood cabinets, stainless steel appliances and no island
Example of a mid-sized u-shaped enclosed kitchen design in Seattle with light wood cabinets, stainless steel appliances and no island
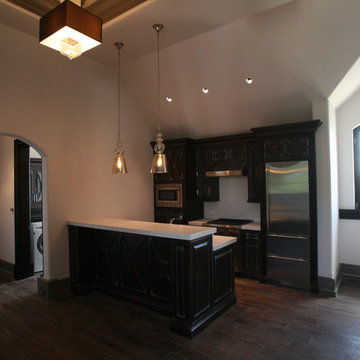
The estate features an additional kitchen area for entertaining
Mid-sized galley eat-in kitchen photo in Chicago with an island
Mid-sized galley eat-in kitchen photo in Chicago with an island
Kitchen Ideas & Designs
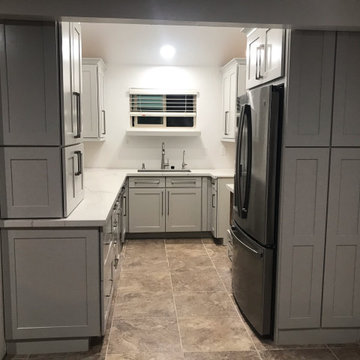
See how the kitchen opens up with the closet gone, and the additional cabinetry on the left...
Small minimalist galley ceramic tile and beige floor enclosed kitchen photo in Phoenix with a double-bowl sink, shaker cabinets, white cabinets, quartzite countertops, white backsplash, quartz backsplash, stainless steel appliances and white countertops
Small minimalist galley ceramic tile and beige floor enclosed kitchen photo in Phoenix with a double-bowl sink, shaker cabinets, white cabinets, quartzite countertops, white backsplash, quartz backsplash, stainless steel appliances and white countertops
3816






