Kitchen with Flat-Panel Cabinets, Laminate Countertops and an Island Ideas
Refine by:
Budget
Sort by:Popular Today
1 - 20 of 5,041 photos
Item 1 of 4
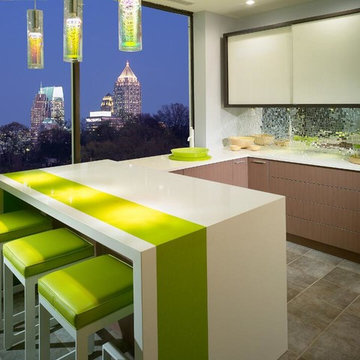
Small trendy u-shaped ceramic tile eat-in kitchen photo in DC Metro with flat-panel cabinets, an island, a single-bowl sink, white cabinets, laminate countertops, metallic backsplash, mirror backsplash and white appliances

Open kitchen complete with rope lighting fixtures and open shelf concept.
Inspiration for a small coastal galley ceramic tile, white floor and wood ceiling eat-in kitchen remodel in Tampa with a drop-in sink, flat-panel cabinets, white cabinets, laminate countertops, blue backsplash, mosaic tile backsplash, stainless steel appliances, an island and white countertops
Inspiration for a small coastal galley ceramic tile, white floor and wood ceiling eat-in kitchen remodel in Tampa with a drop-in sink, flat-panel cabinets, white cabinets, laminate countertops, blue backsplash, mosaic tile backsplash, stainless steel appliances, an island and white countertops

Less is More modern interior approach includes simple hardwood floor,single wall solid black laminate kitchen cabinetry and kitchen island, clean straight open space layout. A lack of clutter and bold accent color palettes tie into the minimalist approach to modern design.

California Closets custom pantry in Italian imported Linen finish from the Tesoro collection. Minneapolis home located in Linden Hills with built-in storage for fruits, vegetables, bulk purchases and overflow space. Baskets with canvas liners. Open drawers for cans and boxed goods. Open shelving and countertop space for larger appliances.
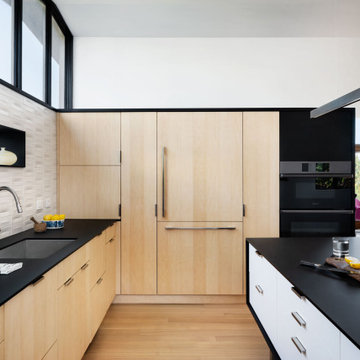
Kitchen - contemporary light wood floor and vaulted ceiling kitchen idea in New York with an undermount sink, flat-panel cabinets, light wood cabinets, laminate countertops, white backsplash, ceramic backsplash, black appliances, an island and black countertops
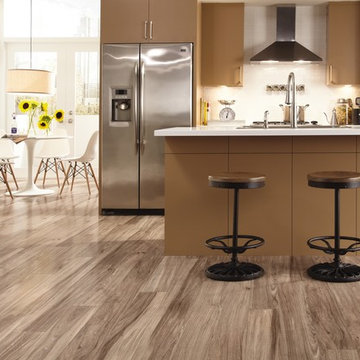
Mannington http://www.mannington.com/
Example of a mid-sized transitional single-wall light wood floor eat-in kitchen design in Salt Lake City with flat-panel cabinets, brown cabinets, laminate countertops, white backsplash, porcelain backsplash, stainless steel appliances, an island and a drop-in sink
Example of a mid-sized transitional single-wall light wood floor eat-in kitchen design in Salt Lake City with flat-panel cabinets, brown cabinets, laminate countertops, white backsplash, porcelain backsplash, stainless steel appliances, an island and a drop-in sink
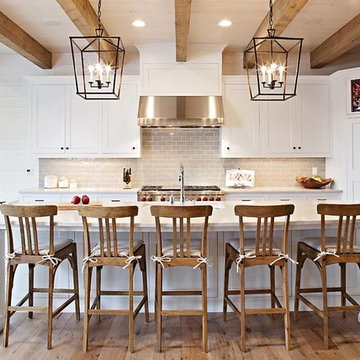
Designed/Built by Wisconsin Log Homes - Photos by KCJ Studios
Mid-sized mountain style galley light wood floor eat-in kitchen photo in Other with a double-bowl sink, flat-panel cabinets, white cabinets, laminate countertops, gray backsplash, ceramic backsplash, stainless steel appliances and an island
Mid-sized mountain style galley light wood floor eat-in kitchen photo in Other with a double-bowl sink, flat-panel cabinets, white cabinets, laminate countertops, gray backsplash, ceramic backsplash, stainless steel appliances and an island
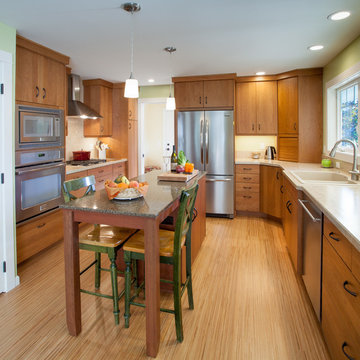
Photo By Nicks Photo Design
Mid-sized trendy u-shaped bamboo floor eat-in kitchen photo in Portland with a drop-in sink, flat-panel cabinets, medium tone wood cabinets, laminate countertops, beige backsplash, stainless steel appliances and an island
Mid-sized trendy u-shaped bamboo floor eat-in kitchen photo in Portland with a drop-in sink, flat-panel cabinets, medium tone wood cabinets, laminate countertops, beige backsplash, stainless steel appliances and an island
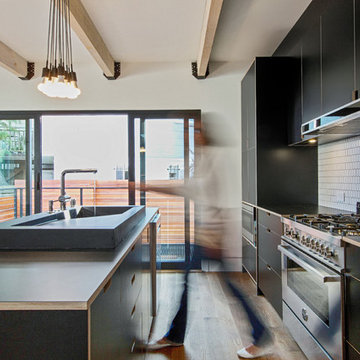
Joseph Schell
Eat-in kitchen - mid-sized contemporary galley medium tone wood floor eat-in kitchen idea in San Francisco with flat-panel cabinets, white backsplash, stainless steel appliances, an island, an integrated sink, laminate countertops and ceramic backsplash
Eat-in kitchen - mid-sized contemporary galley medium tone wood floor eat-in kitchen idea in San Francisco with flat-panel cabinets, white backsplash, stainless steel appliances, an island, an integrated sink, laminate countertops and ceramic backsplash
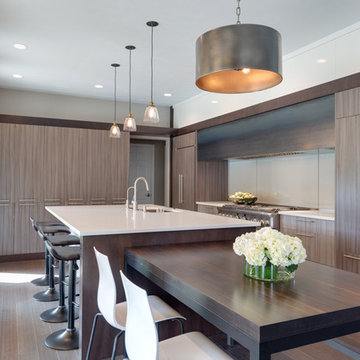
Design by Lauren Levant, Photography by Dave Bryce
Large trendy l-shaped medium tone wood floor and brown floor eat-in kitchen photo in Other with an undermount sink, flat-panel cabinets, medium tone wood cabinets, laminate countertops, gray backsplash, glass sheet backsplash, paneled appliances and an island
Large trendy l-shaped medium tone wood floor and brown floor eat-in kitchen photo in Other with an undermount sink, flat-panel cabinets, medium tone wood cabinets, laminate countertops, gray backsplash, glass sheet backsplash, paneled appliances and an island
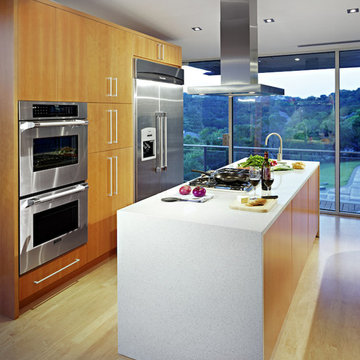
Open concept kitchen - mid-sized modern galley light wood floor and beige floor open concept kitchen idea in Austin with flat-panel cabinets, medium tone wood cabinets, an island, stainless steel appliances, a drop-in sink, laminate countertops and white countertops

Laminate Counter tops were resurfaced by Miracle Method. Trim was added above and below standard laminate counter tops as well as lighting above and below. Hardware was changed out for simple brushed nickle. Butcher Block Counter top by Ikea. Tile from Wayfair. Bar Stools from Ikea. Lighting and Cabinet HArdware from Lowe's.
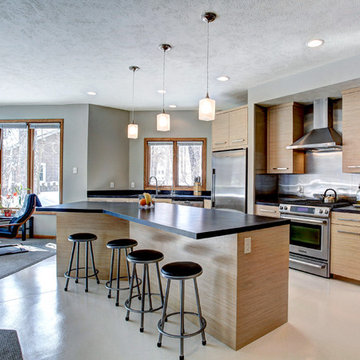
Photos by Kaity
Example of a minimalist kitchen design in Grand Rapids with a drop-in sink, flat-panel cabinets, laminate countertops, stainless steel appliances and an island
Example of a minimalist kitchen design in Grand Rapids with a drop-in sink, flat-panel cabinets, laminate countertops, stainless steel appliances and an island
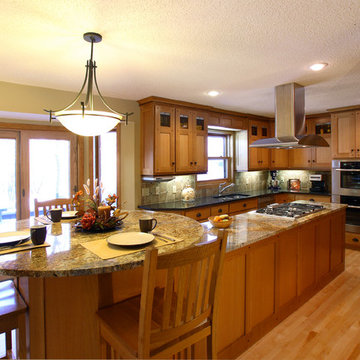
Michael's Photography -
Quartersawn oak cabinets with granite countertops
Eat-in kitchen - mid-sized craftsman l-shaped light wood floor eat-in kitchen idea in Minneapolis with an undermount sink, flat-panel cabinets, medium tone wood cabinets, laminate countertops, brown backsplash, ceramic backsplash, stainless steel appliances and an island
Eat-in kitchen - mid-sized craftsman l-shaped light wood floor eat-in kitchen idea in Minneapolis with an undermount sink, flat-panel cabinets, medium tone wood cabinets, laminate countertops, brown backsplash, ceramic backsplash, stainless steel appliances and an island
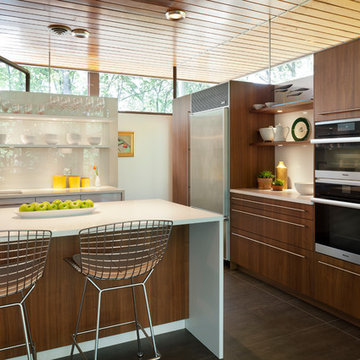
Example of a mid-sized 1960s l-shaped brown floor kitchen pantry design in DC Metro with an undermount sink, flat-panel cabinets, white cabinets, laminate countertops, white backsplash and an island
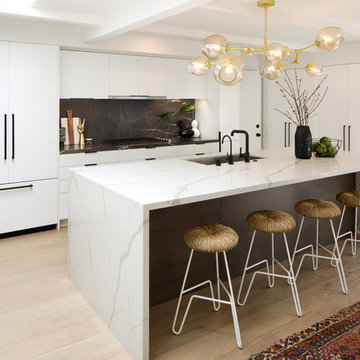
Open kitchen with white laminate cabinets
Calcatta Manhattan Polar Stone used on the island and waterfall edges
Design by Christie May with Rockwell Interiors
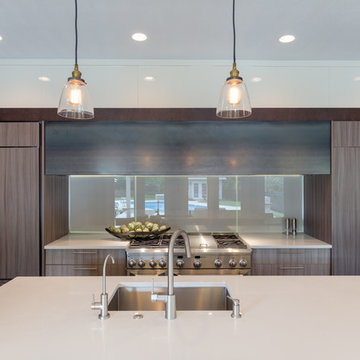
Design by Lauren Levant, Photography by Dave Bryce
Mid-sized transitional l-shaped dark wood floor and brown floor eat-in kitchen photo in Other with an undermount sink, flat-panel cabinets, brown cabinets, laminate countertops, gray backsplash, glass sheet backsplash, paneled appliances and an island
Mid-sized transitional l-shaped dark wood floor and brown floor eat-in kitchen photo in Other with an undermount sink, flat-panel cabinets, brown cabinets, laminate countertops, gray backsplash, glass sheet backsplash, paneled appliances and an island
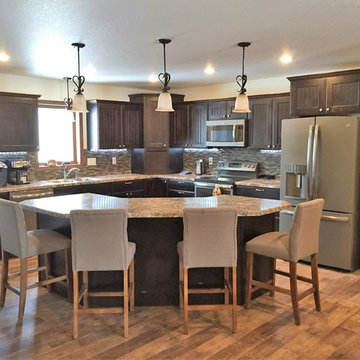
Woodland Cabinetry Hayward door, Oak with Sable Stain. Beveled Edge Laminate Countertops - Wilsonart HD Winter Carnival. Mosaic Tile Backsplash
Open concept kitchen - transitional l-shaped medium tone wood floor and brown floor open concept kitchen idea in Other with a drop-in sink, flat-panel cabinets, dark wood cabinets, laminate countertops, multicolored backsplash, mosaic tile backsplash, stainless steel appliances and an island
Open concept kitchen - transitional l-shaped medium tone wood floor and brown floor open concept kitchen idea in Other with a drop-in sink, flat-panel cabinets, dark wood cabinets, laminate countertops, multicolored backsplash, mosaic tile backsplash, stainless steel appliances and an island
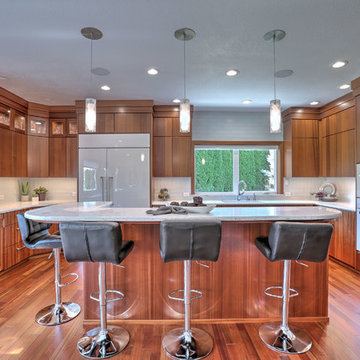
Photo Credit: Larry Kuga W/ Dream Home Services
Kitchen Remodel
Open concept kitchen - large modern u-shaped medium tone wood floor and brown floor open concept kitchen idea in Seattle with an undermount sink, flat-panel cabinets, medium tone wood cabinets, laminate countertops, white backsplash, subway tile backsplash, white appliances and an island
Open concept kitchen - large modern u-shaped medium tone wood floor and brown floor open concept kitchen idea in Seattle with an undermount sink, flat-panel cabinets, medium tone wood cabinets, laminate countertops, white backsplash, subway tile backsplash, white appliances and an island
Kitchen with Flat-Panel Cabinets, Laminate Countertops and an Island Ideas
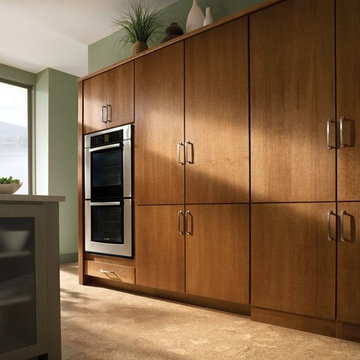
Example of a mid-sized minimalist galley cork floor enclosed kitchen design in New Orleans with an undermount sink, flat-panel cabinets, medium tone wood cabinets, laminate countertops, white backsplash, ceramic backsplash, stainless steel appliances and an island
1





