Kitchen with Stone Tile Backsplash and Two Islands Ideas
Refine by:
Budget
Sort by:Popular Today
1 - 20 of 3,929 photos
Item 1 of 3
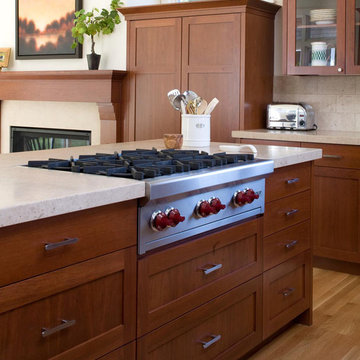
With the cooktop in the island a busy mom can cook and talk with guests without turning her back to cook.
Inspiration for a mid-sized timeless u-shaped light wood floor eat-in kitchen remodel in San Francisco with an undermount sink, shaker cabinets, medium tone wood cabinets, limestone countertops, beige backsplash, stone tile backsplash, stainless steel appliances and two islands
Inspiration for a mid-sized timeless u-shaped light wood floor eat-in kitchen remodel in San Francisco with an undermount sink, shaker cabinets, medium tone wood cabinets, limestone countertops, beige backsplash, stone tile backsplash, stainless steel appliances and two islands
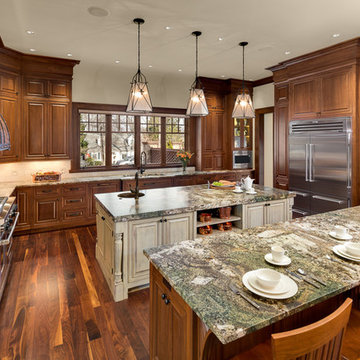
Firewater Photography
Example of a large classic dark wood floor and brown floor open concept kitchen design in Other with an undermount sink, raised-panel cabinets, brown cabinets, granite countertops, beige backsplash, stone tile backsplash, stainless steel appliances and two islands
Example of a large classic dark wood floor and brown floor open concept kitchen design in Other with an undermount sink, raised-panel cabinets, brown cabinets, granite countertops, beige backsplash, stone tile backsplash, stainless steel appliances and two islands

Design: Montrose Range Hood
Finish: Brushed Steel with Burnished Brass details
Handcrafted Range Hood by Raw Urth Designs in collaboration with D'amore Interiors and Kirella Homes. Photography by Timothy Gormley, www.tgimage.com.
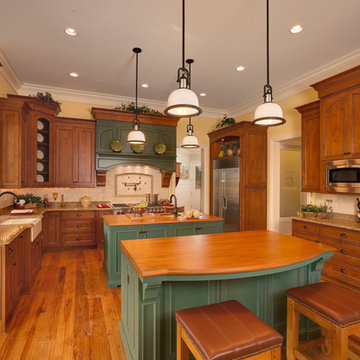
Example of a large classic u-shaped eat-in kitchen design in Chicago with recessed-panel cabinets, medium tone wood cabinets, granite countertops, beige backsplash, stone tile backsplash and two islands

Large kitchen with open floor plan. Double islands, custom cabinets, wood ceiling, hardwood floors. Beautiful All White Siding Country Home with Spacious Brick Floor Front Porch. Home Features Hardwood Flooring and Ceilings in Foyer and Kitchen. Rustic Family Room includes Stone Fireplace as well as a Vaulted Exposed Beam Ceiling. A Second Stone Fireplace Overlooks the Eating Area. The Kitchen Hosts Two Granite Counter Top Islands, Stainless Steel Appliances, Lots of Counter Tops Space and Natural Lighting. Large Master Bath. Outdoor Living Space includes a Covered Brick Patio with Brick Fireplace as well as a Swimming Pool with Water Slide and a in Ground Hot Tub.
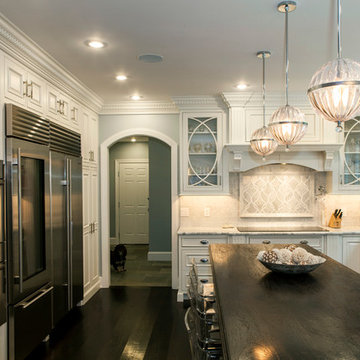
This stunning kitchen exhibits elegance at every turn.
Materials and finishes like white "raised panel" style cabinets, stone counter tops, decorative natural tile back splash and dark wide plank wood floors all complete this elegant space.
Details abound in this gorgeous room. Crown molding, and true "divided light" mullions accents on glass front doors compliment the lovely curves of the detailed stone back splash pattern.
Orb pendant fixtures enhance the curved lines through out the space and are a great juxtaposition to the dark wood grained island.
Photo by Alicia's Art, LLC
RUDLOFF Custom Builders, is a residential construction company that connects with clients early in the design phase to ensure every detail of your project is captured just as you imagined. RUDLOFF Custom Builders will create the project of your dreams that is executed by on-site project managers and skilled craftsman, while creating lifetime client relationships that are build on trust and integrity.
We are a full service, certified remodeling company that covers all of the Philadelphia suburban area including West Chester, Gladwynne, Malvern, Wayne, Haverford and more.
As a 6 time Best of Houzz winner, we look forward to working with you on your next project.
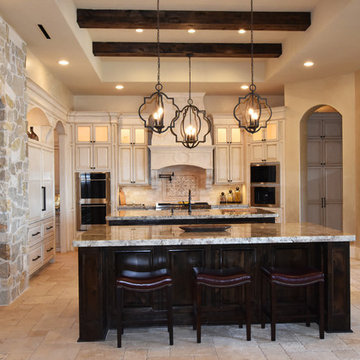
Grary Keith Jackson Design Inc, Architect
Matt McGhee, Builder
Interior Design Concepts, Interior Designer
Villanueva Design, Faux Finisher
Example of a large tuscan single-wall travertine floor eat-in kitchen design in Houston with an undermount sink, raised-panel cabinets, distressed cabinets, granite countertops, beige backsplash, stone tile backsplash, paneled appliances and two islands
Example of a large tuscan single-wall travertine floor eat-in kitchen design in Houston with an undermount sink, raised-panel cabinets, distressed cabinets, granite countertops, beige backsplash, stone tile backsplash, paneled appliances and two islands
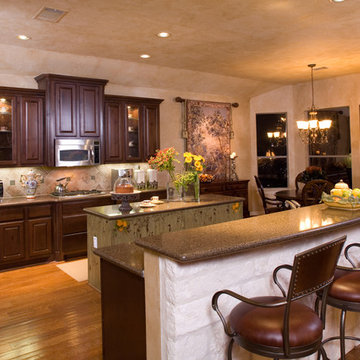
Matthew Mumme Designer
Open concept kitchen - large mediterranean galley medium tone wood floor open concept kitchen idea in Austin with two islands, a double-bowl sink, granite countertops, beige backsplash, stone tile backsplash, raised-panel cabinets, dark wood cabinets and stainless steel appliances
Open concept kitchen - large mediterranean galley medium tone wood floor open concept kitchen idea in Austin with two islands, a double-bowl sink, granite countertops, beige backsplash, stone tile backsplash, raised-panel cabinets, dark wood cabinets and stainless steel appliances
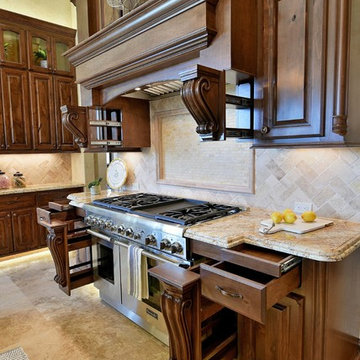
Large tuscan galley travertine floor and beige floor open concept kitchen photo in Houston with raised-panel cabinets, brown cabinets, granite countertops, beige backsplash, stainless steel appliances, two islands and stone tile backsplash
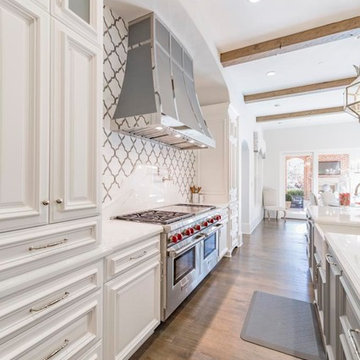
Paul Go Images
Eat-in kitchen - huge transitional l-shaped dark wood floor and brown floor eat-in kitchen idea in Dallas with a farmhouse sink, raised-panel cabinets, white cabinets, marble countertops, multicolored backsplash, stone tile backsplash, stainless steel appliances and two islands
Eat-in kitchen - huge transitional l-shaped dark wood floor and brown floor eat-in kitchen idea in Dallas with a farmhouse sink, raised-panel cabinets, white cabinets, marble countertops, multicolored backsplash, stone tile backsplash, stainless steel appliances and two islands
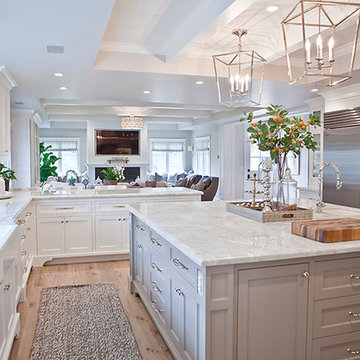
Kristen Vincent Photography
Large transitional u-shaped medium tone wood floor open concept kitchen photo in San Diego with a farmhouse sink, shaker cabinets, gray cabinets, granite countertops, white backsplash, stone tile backsplash, stainless steel appliances and two islands
Large transitional u-shaped medium tone wood floor open concept kitchen photo in San Diego with a farmhouse sink, shaker cabinets, gray cabinets, granite countertops, white backsplash, stone tile backsplash, stainless steel appliances and two islands
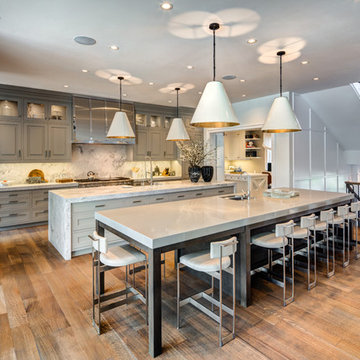
Open concept kitchen - large transitional galley medium tone wood floor and brown floor open concept kitchen idea in Orange County with gray cabinets, marble countertops, white backsplash, paneled appliances, two islands, a farmhouse sink, raised-panel cabinets and stone tile backsplash
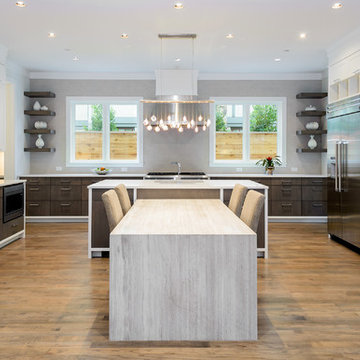
Eat-in kitchen - large contemporary u-shaped medium tone wood floor eat-in kitchen idea in Dallas with a double-bowl sink, flat-panel cabinets, dark wood cabinets, gray backsplash, stone tile backsplash, stainless steel appliances, two islands and solid surface countertops
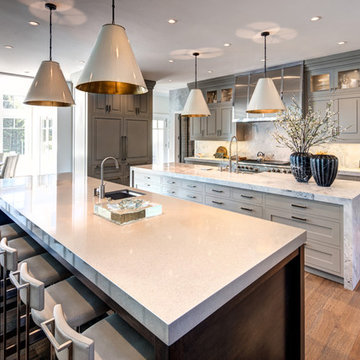
Inspiration for a huge transitional galley medium tone wood floor and brown floor open concept kitchen remodel in Orange County with a drop-in sink, gray cabinets, marble countertops, white backsplash, paneled appliances, two islands, raised-panel cabinets and stone tile backsplash
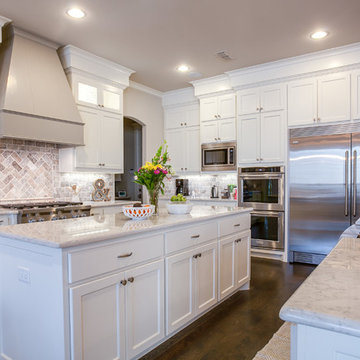
Ariana Miller with ANM Photography. www.anmphoto.com
Inspiration for a large country u-shaped dark wood floor open concept kitchen remodel in Dallas with shaker cabinets, white cabinets, marble countertops, gray backsplash, stone tile backsplash, stainless steel appliances, two islands and a farmhouse sink
Inspiration for a large country u-shaped dark wood floor open concept kitchen remodel in Dallas with shaker cabinets, white cabinets, marble countertops, gray backsplash, stone tile backsplash, stainless steel appliances, two islands and a farmhouse sink
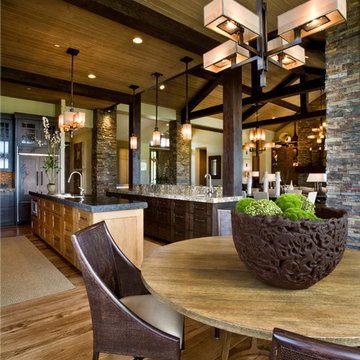
Scott Zimmerman, Rustic contemporary home in Park City Utah. Kitchen dining.
Eat-in kitchen - large rustic u-shaped medium tone wood floor eat-in kitchen idea in Salt Lake City with a farmhouse sink, shaker cabinets, dark wood cabinets, granite countertops, beige backsplash, stone tile backsplash, paneled appliances and two islands
Eat-in kitchen - large rustic u-shaped medium tone wood floor eat-in kitchen idea in Salt Lake City with a farmhouse sink, shaker cabinets, dark wood cabinets, granite countertops, beige backsplash, stone tile backsplash, paneled appliances and two islands
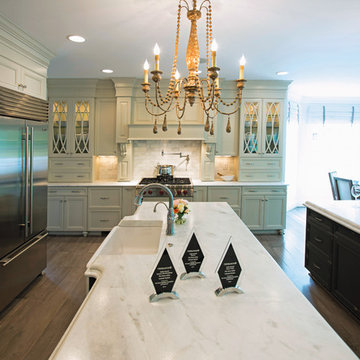
Door Style: Freedom in Maple, Melted Brie and Maple, Vintage Truffle
Designer: Emily Zuckoff and Carolyn Bryan; Reico Kitchen & Bath, Richmond, VA
Photographer: Design Studios, Locust Grove, VA
Reico Kitchen & Bath and LeGault Homes partnered on this traditional kitchen design that won top award at the 2014 Richmond Homearama.
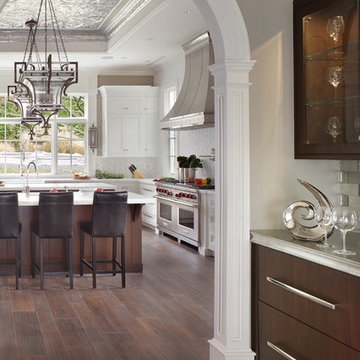
Design by Peter Salerno, Tile was bought at Artistic Tile., This was the People's Choice for Best Kitchen by HGTV at KBIS in 2016, the North East Sub Zero Design Competition Regional Winner, as well as an award winner by the NKBA. This kitchen features the color scheme most people think of when they imagine "transitional." We put a twist on it by creating a new door style to break away from the over-done and simplistic shaker door, mixing in a custom hood by Rangecraft, adding some polished tin on the ceiling, and having an entire wall covered in water jet marble tile. This is a truly royal space for people that crave modern design.
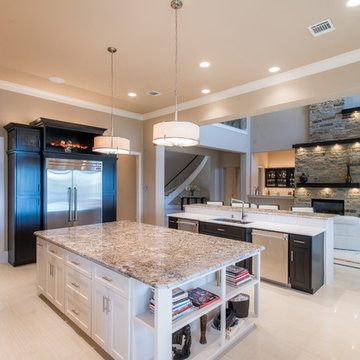
Micahl Wycoff
Example of a large minimalist u-shaped porcelain tile open concept kitchen design in Houston with a farmhouse sink, beaded inset cabinets, dark wood cabinets, granite countertops, beige backsplash, stone tile backsplash, stainless steel appliances and two islands
Example of a large minimalist u-shaped porcelain tile open concept kitchen design in Houston with a farmhouse sink, beaded inset cabinets, dark wood cabinets, granite countertops, beige backsplash, stone tile backsplash, stainless steel appliances and two islands
Kitchen with Stone Tile Backsplash and Two Islands Ideas
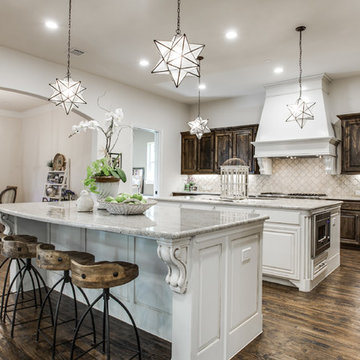
Texas' leading luxury custom home builder, Bella Vita Custom Homes, redefines "luxury living" in its newest luxury custom home on 4505 Lorraine in Highland Park! Just under 7,000 square feet, this available home has nothing but the best around every corner! With 5 bedrooms, 5 full and 2 half bathrooms, vast 20x20 gourmet kitchen with double islands, breakfast and formal dining rooms, butler and storage pantries, home management office, library/study, game room, media suite, covered patio and 3-story elevator, this available home is offered at $3,219,990!
Call 214-750-8482 to schedule a private home tour today!
For more information on this available home, visit http://www.livingbellavita.com/4505-lorraine-avenue
1





