Kitchen with Two Islands Ideas
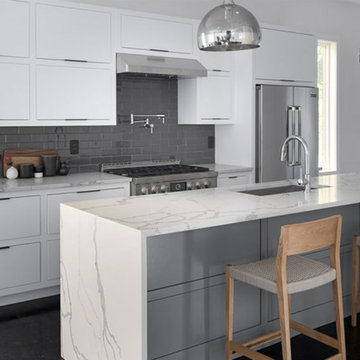
Interior View.
Home designed by Hollman Cortes
ATLCAD Architectural Services.
Example of a mid-sized minimalist single-wall ceramic tile and black floor eat-in kitchen design in Atlanta with an undermount sink, raised-panel cabinets, white cabinets, marble countertops, two islands and white countertops
Example of a mid-sized minimalist single-wall ceramic tile and black floor eat-in kitchen design in Atlanta with an undermount sink, raised-panel cabinets, white cabinets, marble countertops, two islands and white countertops
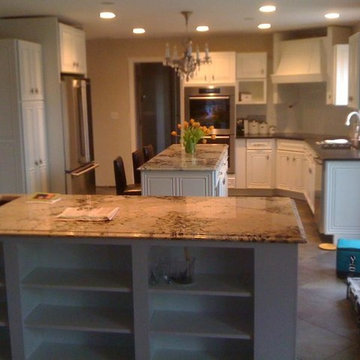
Example of a large trendy u-shaped limestone floor eat-in kitchen design in Tampa with a drop-in sink, raised-panel cabinets, white cabinets, quartzite countertops, stainless steel appliances and two islands

RIKB Design Build, Warwick, Rhode Island, 2021 Regional CotY Award Winner Residential Addition $100,000 to $250,000
Example of a large classic u-shaped medium tone wood floor and exposed beam enclosed kitchen design in Providence with a farmhouse sink, shaker cabinets, green cabinets, white backsplash, subway tile backsplash, stainless steel appliances, two islands and white countertops
Example of a large classic u-shaped medium tone wood floor and exposed beam enclosed kitchen design in Providence with a farmhouse sink, shaker cabinets, green cabinets, white backsplash, subway tile backsplash, stainless steel appliances, two islands and white countertops
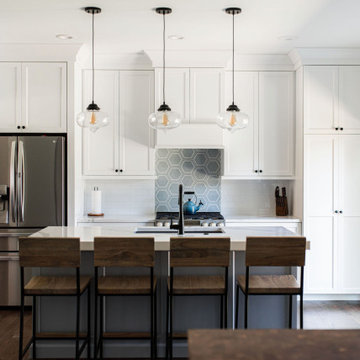
Inspiration for a mid-sized transitional dark wood floor and brown floor eat-in kitchen remodel in Chicago with an undermount sink, recessed-panel cabinets, white cabinets, quartzite countertops, white backsplash, subway tile backsplash, stainless steel appliances, two islands and white countertops

The kitchen pantry is a camouflaged, surprising feature and fun topic of discussion. Its entry is created using doors fabricated from the cabinets.
Large minimalist u-shaped medium tone wood floor and brown floor kitchen pantry photo in Atlanta with an undermount sink, shaker cabinets, white cabinets, quartz countertops, gray backsplash, marble backsplash, stainless steel appliances, two islands and white countertops
Large minimalist u-shaped medium tone wood floor and brown floor kitchen pantry photo in Atlanta with an undermount sink, shaker cabinets, white cabinets, quartz countertops, gray backsplash, marble backsplash, stainless steel appliances, two islands and white countertops
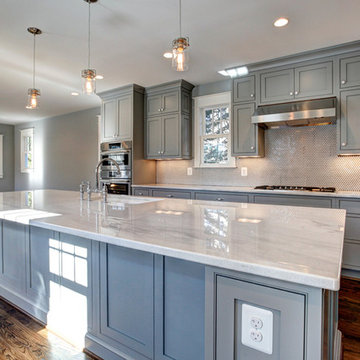
Kitchen;
Photo Credit: Home Visit Photography
Inspiration for a mid-sized craftsman l-shaped medium tone wood floor open concept kitchen remodel in DC Metro with a single-bowl sink, beaded inset cabinets, gray cabinets, quartzite countertops, white backsplash, mosaic tile backsplash, white appliances and two islands
Inspiration for a mid-sized craftsman l-shaped medium tone wood floor open concept kitchen remodel in DC Metro with a single-bowl sink, beaded inset cabinets, gray cabinets, quartzite countertops, white backsplash, mosaic tile backsplash, white appliances and two islands
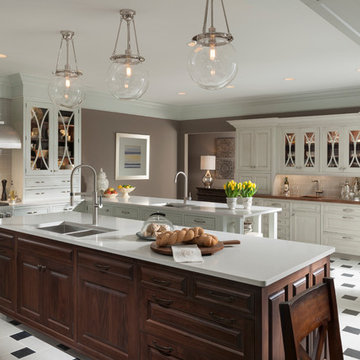
This is a kitchen that will put a smile on your face every time you walked in. This traditional, white kitchen used gorgeous white, Wood-Mode cabinetry. The dark-wooden island, dining table and chairs are great accents to all of the white in the room. The stainless steel appliances make this kitchen modern and functional. Another functional feature is the glass cabinet doors on some of the cabinets. Having these makes it easy for guests and family members to find their way around the kitchen!
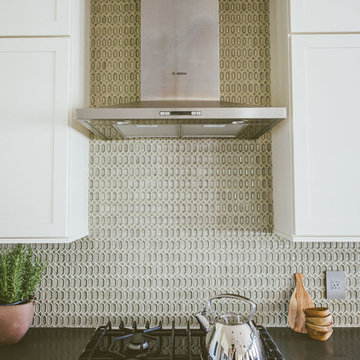
Erin Holsonback - anindoorlady.com
Open concept kitchen - large transitional u-shaped porcelain tile open concept kitchen idea in Austin with an undermount sink, shaker cabinets, white cabinets, stainless steel appliances, two islands, solid surface countertops, gray backsplash and glass tile backsplash
Open concept kitchen - large transitional u-shaped porcelain tile open concept kitchen idea in Austin with an undermount sink, shaker cabinets, white cabinets, stainless steel appliances, two islands, solid surface countertops, gray backsplash and glass tile backsplash
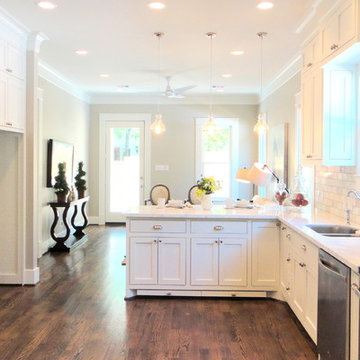
Autumn Dunn Interiors
Example of a large classic u-shaped medium tone wood floor eat-in kitchen design in Houston with an undermount sink, shaker cabinets, white cabinets, marble countertops, white backsplash, subway tile backsplash, stainless steel appliances and two islands
Example of a large classic u-shaped medium tone wood floor eat-in kitchen design in Houston with an undermount sink, shaker cabinets, white cabinets, marble countertops, white backsplash, subway tile backsplash, stainless steel appliances and two islands

Mid-sized farmhouse l-shaped medium tone wood floor and brown floor kitchen photo in Chicago with a farmhouse sink, shaker cabinets, white cabinets, quartz countertops, multicolored backsplash, terra-cotta backsplash, stainless steel appliances, two islands and white countertops
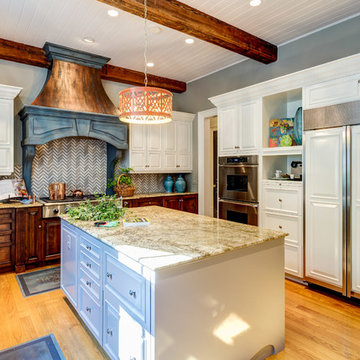
Mary Powell Photography
This is a Botox Renovations™ for Kitchens. We repainted all the cabinets, added a new chevron marble backsplash, new faucets, new hardware, new orange metal fretwork drum shade pendants, and created a dramatic faux painted copper and distressed blue hood as our focal point.
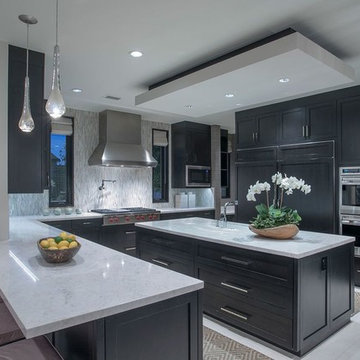
Joana Morrison
Example of a mid-sized eclectic u-shaped porcelain tile and white floor open concept kitchen design in Los Angeles with an undermount sink, recessed-panel cabinets, dark wood cabinets, marble countertops, stainless steel appliances, two islands and white countertops
Example of a mid-sized eclectic u-shaped porcelain tile and white floor open concept kitchen design in Los Angeles with an undermount sink, recessed-panel cabinets, dark wood cabinets, marble countertops, stainless steel appliances, two islands and white countertops
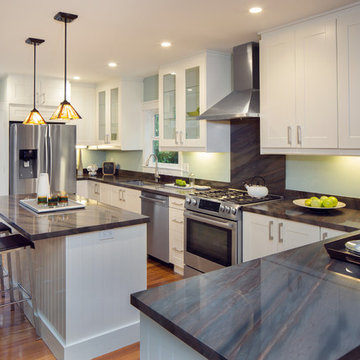
Inspiration for a mid-sized contemporary u-shaped bamboo floor and brown floor open concept kitchen remodel in Milwaukee with an undermount sink, recessed-panel cabinets, white cabinets, marble countertops, stainless steel appliances and two islands
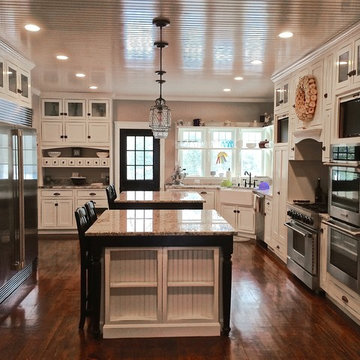
Large country u-shaped dark wood floor eat-in kitchen photo in Boston with a farmhouse sink, beaded inset cabinets, white cabinets, granite countertops, stainless steel appliances and two islands
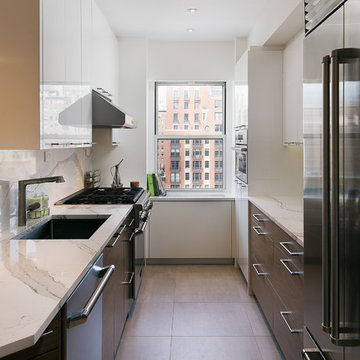
Thanks to the convenient U shape as well as a large window, the kitchen looks spacious and light. Sparkling surfaces of all the kitchen cabinets and countertops add light to the kitchen interior. All pieces of kitchen furniture, as well as contemporary household appliances are placed around the perimeter of the kitchen.
The right arrangement of all the cabinets provides the owners with quick and easy access to any kitchen utensils. Large free space makes cooking, washing dishes, storing food and eating convenient and pleasant processes.
Don’t hesitate to order one of the best interior design services in one of the leading NYC design studios! We are sure to help you find the way to success!
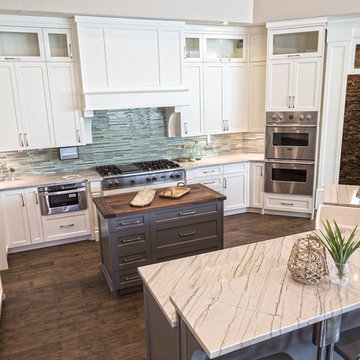
Imagine This Photography
Example of a mid-sized arts and crafts l-shaped dark wood floor open concept kitchen design in Salt Lake City with a farmhouse sink, recessed-panel cabinets, white cabinets, marble countertops, gray backsplash, glass tile backsplash, stainless steel appliances and two islands
Example of a mid-sized arts and crafts l-shaped dark wood floor open concept kitchen design in Salt Lake City with a farmhouse sink, recessed-panel cabinets, white cabinets, marble countertops, gray backsplash, glass tile backsplash, stainless steel appliances and two islands
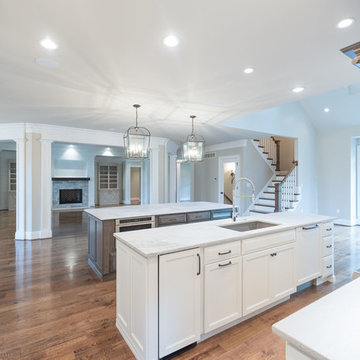
Shaun Ring
Example of a mid-sized arts and crafts u-shaped medium tone wood floor and brown floor open concept kitchen design in Other with flat-panel cabinets, white cabinets, quartz countertops, white backsplash, subway tile backsplash, stainless steel appliances, two islands and an undermount sink
Example of a mid-sized arts and crafts u-shaped medium tone wood floor and brown floor open concept kitchen design in Other with flat-panel cabinets, white cabinets, quartz countertops, white backsplash, subway tile backsplash, stainless steel appliances, two islands and an undermount sink
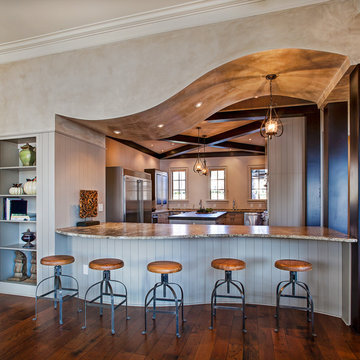
Corbel ceiling with Venetian Plaster finish. Giallitta granite with a leathered finish.
Photo By: Deborah Scannell
Inspiration for a large timeless u-shaped open concept kitchen remodel in Charlotte with two islands
Inspiration for a large timeless u-shaped open concept kitchen remodel in Charlotte with two islands
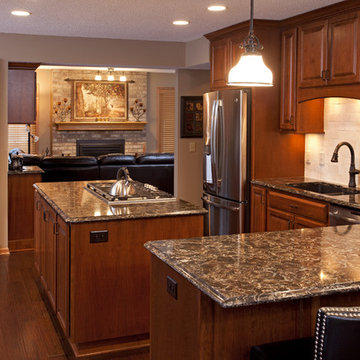
Mid-sized elegant l-shaped medium tone wood floor enclosed kitchen photo in Minneapolis with an undermount sink, raised-panel cabinets, medium tone wood cabinets, quartz countertops, beige backsplash, subway tile backsplash, stainless steel appliances and two islands
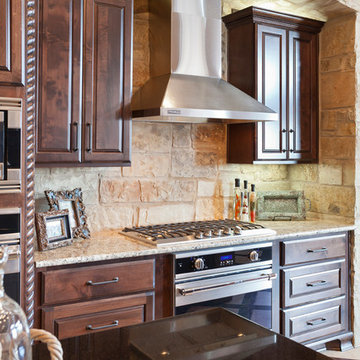
Hill Country Retreat, Rustic Kitchen with Stone Cooktop Surround
Kristy Mastrandonas Interior Design & Styling
Inspiration for a large rustic kitchen remodel in Austin with a farmhouse sink, raised-panel cabinets, dark wood cabinets, granite countertops, stone tile backsplash, stainless steel appliances and two islands
Inspiration for a large rustic kitchen remodel in Austin with a farmhouse sink, raised-panel cabinets, dark wood cabinets, granite countertops, stone tile backsplash, stainless steel appliances and two islands
Kitchen with Two Islands Ideas
1





