Painted Wood Floor Kitchen with Two Islands Ideas
Refine by:
Budget
Sort by:Popular Today
1 - 20 of 155 photos
Item 1 of 3

Fall is approaching and with it all the renovations and home projects.
That's why we want to share pictures of this beautiful woodwork recently installed which includes a kitchen, butler's pantry, library, units and vanities, in the hope to give you some inspiration and ideas and to show the type of work designed, manufactured and installed by WL Kitchen and Home.
For more ideas or to explore different styles visit our website at wlkitchenandhome.com.
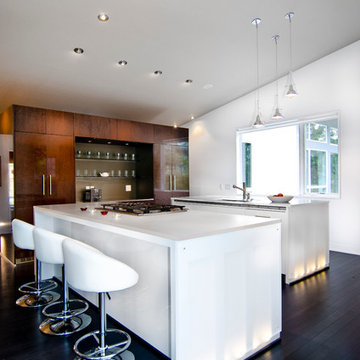
Photography by Nathan Webb, AIA
Example of a trendy single-wall painted wood floor eat-in kitchen design in DC Metro with an undermount sink, flat-panel cabinets, dark wood cabinets, marble countertops, stainless steel appliances and two islands
Example of a trendy single-wall painted wood floor eat-in kitchen design in DC Metro with an undermount sink, flat-panel cabinets, dark wood cabinets, marble countertops, stainless steel appliances and two islands
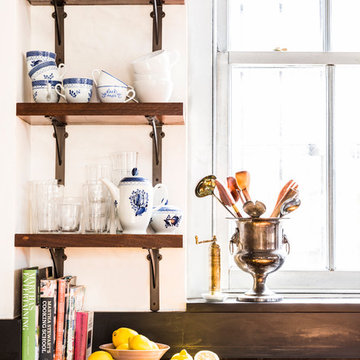
Lesley Unruh
Eat-in kitchen - mid-sized eclectic u-shaped painted wood floor and beige floor eat-in kitchen idea in New York with a double-bowl sink, open cabinets, dark wood cabinets, zinc countertops, brown backsplash, wood backsplash, stainless steel appliances and two islands
Eat-in kitchen - mid-sized eclectic u-shaped painted wood floor and beige floor eat-in kitchen idea in New York with a double-bowl sink, open cabinets, dark wood cabinets, zinc countertops, brown backsplash, wood backsplash, stainless steel appliances and two islands
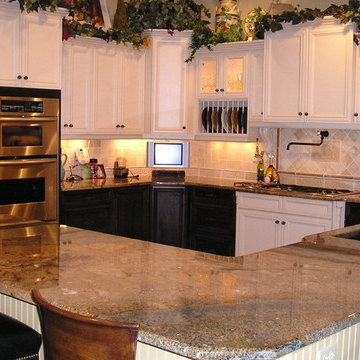
Jodi Hoelsken
Eat-in kitchen - huge country galley painted wood floor eat-in kitchen idea in Denver with an undermount sink, beaded inset cabinets, white cabinets, granite countertops, beige backsplash, stone tile backsplash, stainless steel appliances and two islands
Eat-in kitchen - huge country galley painted wood floor eat-in kitchen idea in Denver with an undermount sink, beaded inset cabinets, white cabinets, granite countertops, beige backsplash, stone tile backsplash, stainless steel appliances and two islands
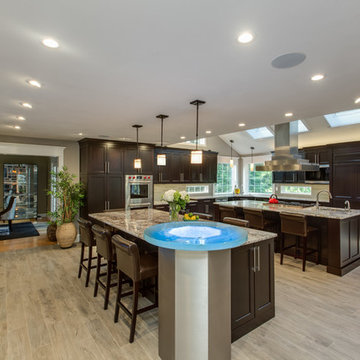
Example of a large trendy galley painted wood floor eat-in kitchen design in Boston with a drop-in sink, recessed-panel cabinets, dark wood cabinets, granite countertops, gray backsplash, ceramic backsplash, stainless steel appliances and two islands
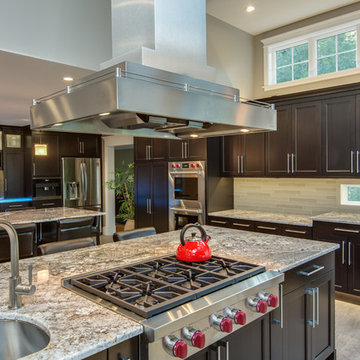
Large trendy galley painted wood floor eat-in kitchen photo in Boston with a drop-in sink, recessed-panel cabinets, dark wood cabinets, granite countertops, gray backsplash, ceramic backsplash, stainless steel appliances and two islands
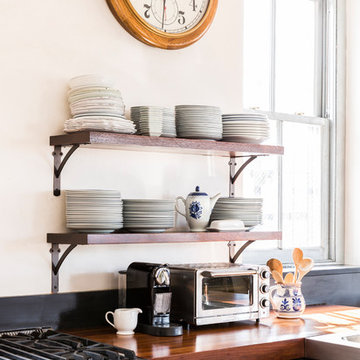
Lesley Unruh
Example of a mid-sized eclectic u-shaped painted wood floor and beige floor eat-in kitchen design in New York with a double-bowl sink, open cabinets, dark wood cabinets, zinc countertops, brown backsplash, wood backsplash, stainless steel appliances and two islands
Example of a mid-sized eclectic u-shaped painted wood floor and beige floor eat-in kitchen design in New York with a double-bowl sink, open cabinets, dark wood cabinets, zinc countertops, brown backsplash, wood backsplash, stainless steel appliances and two islands
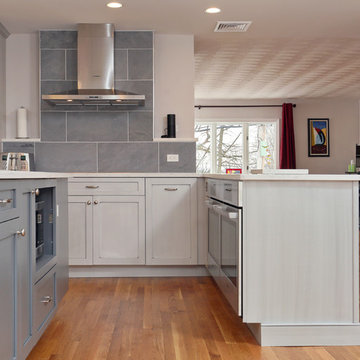
NEDC completely transformed the kitchen into a modern, comfortable, and family oriented space with high end appliances. This kitchen is unique because the design allows the kitchen to be accessible from the family room, dining room, hallway, and stairs that lead to the bedrooms.
OnSite Studios Jay@onsitestudios.com
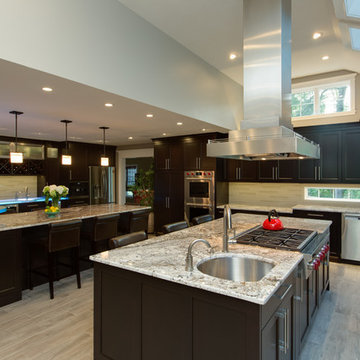
Inspiration for a large contemporary galley painted wood floor eat-in kitchen remodel in Boston with a drop-in sink, recessed-panel cabinets, dark wood cabinets, granite countertops, gray backsplash, ceramic backsplash, stainless steel appliances and two islands
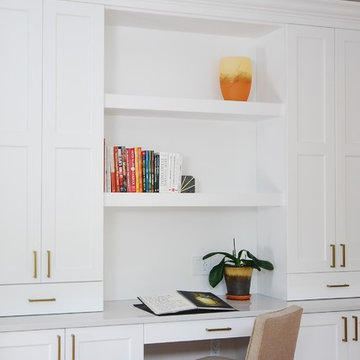
Large transitional l-shaped painted wood floor open concept kitchen photo in Philadelphia with an undermount sink, shaker cabinets, white cabinets, quartz countertops, white backsplash, subway tile backsplash, stainless steel appliances, two islands and white countertops
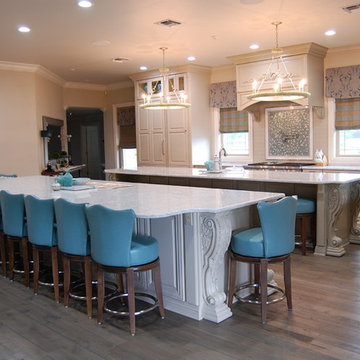
Example of a huge transitional l-shaped painted wood floor and gray floor open concept kitchen design in New Orleans with an undermount sink, beaded inset cabinets, white cabinets, marble countertops, gray backsplash, ceramic backsplash, stainless steel appliances and two islands
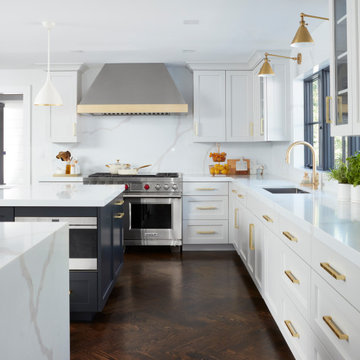
This beautiful yet highly functional space was remodeled for a busy, active family. Flush ceiling beams joined two rooms, and the back wall was extended out six feet to create a new, open layout with areas for cooking, dining, and entertaining. The homeowner is a decorator with a vision for the new kitchen that leverages low-maintenance materials with modern, clean lines. Durable Quartz countertops and full-height slab backsplash sit atop white overlay cabinets around the perimeter, with angled shaker doors and matte brass hardware adding polish. There is a functional “working” island for cooking, storage, and an integrated microwave, as well as a second waterfall-edge island delineated for seating. A soft slate black was chosen for the bases of both islands to ground the center of the space and set them apart from the perimeter. The custom stainless-steel hood features “Cartier” screws detailing matte brass accents and anchors the Wolf 48” dual fuel range. A new window, framed by glass display cabinets, adds brightness along the rear wall, with dark herringbone floors creating a solid presence throughout the space.

This beautiful yet highly functional space was remodeled for a busy, active family. Flush ceiling beams joined two rooms, and the back wall was extended out six feet to create a new, open layout with areas for cooking, dining, and entertaining. The homeowner is a decorator with a vision for the new kitchen that leverages low-maintenance materials with modern, clean lines. Durable Quartz countertops and full-height slab backsplash sit atop white overlay cabinets around the perimeter, with angled shaker doors and matte brass hardware adding polish. There is a functional “working” island for cooking, storage, and an integrated microwave, as well as a second waterfall-edge island delineated for seating. A soft slate black was chosen for the bases of both islands to ground the center of the space and set them apart from the perimeter. The custom stainless-steel hood features “Cartier” screws detailing matte brass accents and anchors the Wolf 48” dual fuel range. A new window, framed by glass display cabinets, adds brightness along the rear wall, with dark herringbone floors creating a solid presence throughout the space.
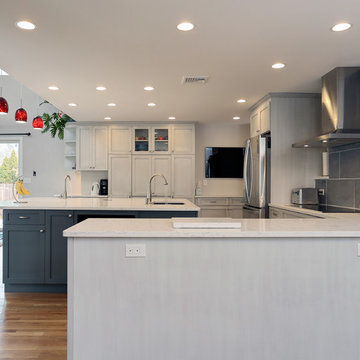
NEDC completely transformed the kitchen into a modern, comfortable, and family oriented space with high end appliances. This kitchen is unique because the design allows the kitchen to be accessible from the family room, dining room, hallway, and stairs that lead to the bedrooms.
OnSite Studios Jay@onsitestudios.com
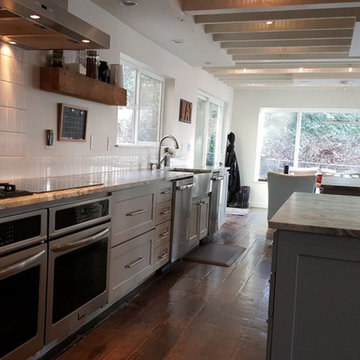
Inspiration for a mid-sized contemporary galley painted wood floor and brown floor eat-in kitchen remodel in Seattle with a farmhouse sink, shaker cabinets, white cabinets, quartz countertops, white backsplash, ceramic backsplash, stainless steel appliances, two islands and beige countertops
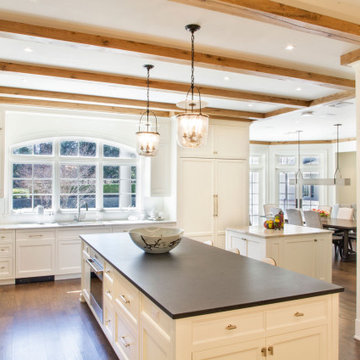
Fall is approaching and with it all the renovations and home projects.
That's why we want to share pictures of this beautiful woodwork recently installed which includes a kitchen, butler's pantry, library, units and vanities, in the hope to give you some inspiration and ideas and to show the type of work designed, manufactured and installed by WL Kitchen and Home.
For more ideas or to explore different styles visit our website at wlkitchenandhome.com.
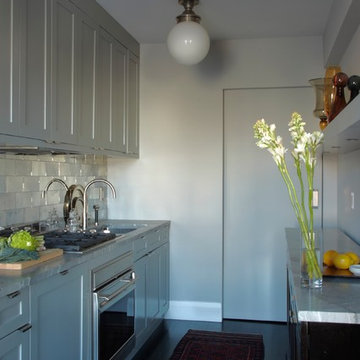
Kitchen: The subzero fridge was placed behind pocket door to not have anything bulky in the room. The Ann Sacks antique glass tiles reflect light beautifully and enlarge the room.
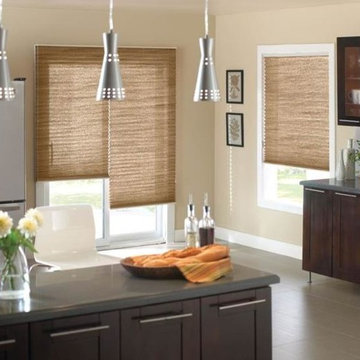
Trendy painted wood floor eat-in kitchen photo in Other with dark wood cabinets, gray backsplash, stainless steel appliances and two islands
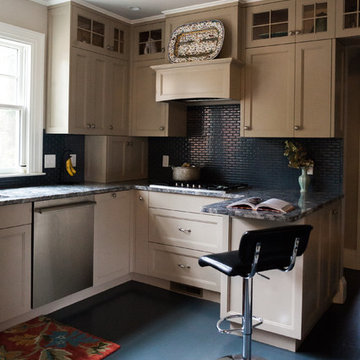
Inspiration for a large contemporary l-shaped painted wood floor eat-in kitchen remodel in Boston with a double-bowl sink, recessed-panel cabinets, beige cabinets, granite countertops, blue backsplash, glass tile backsplash, stainless steel appliances and two islands
Painted Wood Floor Kitchen with Two Islands Ideas
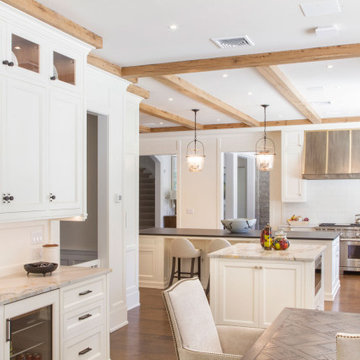
Fall is approaching and with it all the renovations and home projects.
That's why we want to share pictures of this beautiful woodwork recently installed which includes a kitchen, butler's pantry, library, units and vanities, in the hope to give you some inspiration and ideas and to show the type of work designed, manufactured and installed by WL Kitchen and Home.
For more ideas or to explore different styles visit our website at wlkitchenandhome.com.
1





