Small Kitchen with Two Islands Ideas
Refine by:
Budget
Sort by:Popular Today
1 - 20 of 417 photos
Item 1 of 3
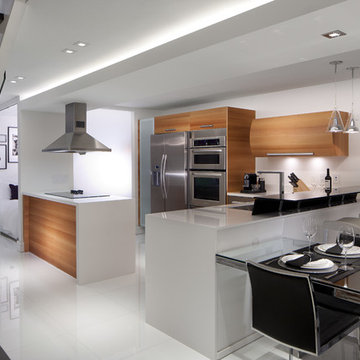
View of kitchen and dining area. The kitchen is by Italkraft and features white quartz counter-tops by Santino Design. The black leather 'S' chairs with metal chrome are from KOM. RS3 designed the custom-created cantilevered black glass bartop. Fabricated by MDV Glass. Modern dropped ceiling features contemporary recessed lighting and hidden LED strips. Custom floating dining table was also designed by RS3 and fabricated by Arlican Wood Inc.
White Glass floors are from Opustone.

Photos by J.L. Jordan Photography
Eat-in kitchen - small traditional l-shaped light wood floor and brown floor eat-in kitchen idea in Louisville with an undermount sink, shaker cabinets, blue cabinets, quartz countertops, gray backsplash, subway tile backsplash, stainless steel appliances, two islands and white countertops
Eat-in kitchen - small traditional l-shaped light wood floor and brown floor eat-in kitchen idea in Louisville with an undermount sink, shaker cabinets, blue cabinets, quartz countertops, gray backsplash, subway tile backsplash, stainless steel appliances, two islands and white countertops
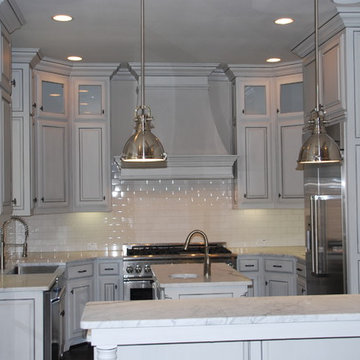
Example of a small classic u-shaped medium tone wood floor open concept kitchen design in Dallas with a farmhouse sink, raised-panel cabinets, white cabinets, marble countertops, white backsplash, subway tile backsplash, stainless steel appliances and two islands
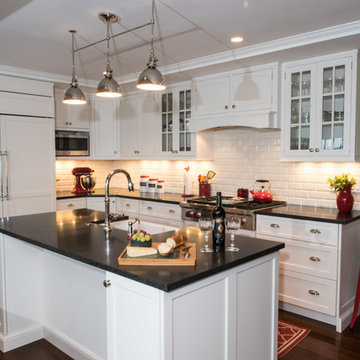
Cabinet Design:
Kitchen Encounters
Inspiration for a small transitional l-shaped medium tone wood floor eat-in kitchen remodel in Baltimore with a farmhouse sink, flat-panel cabinets, white cabinets, granite countertops, white backsplash, paneled appliances and two islands
Inspiration for a small transitional l-shaped medium tone wood floor eat-in kitchen remodel in Baltimore with a farmhouse sink, flat-panel cabinets, white cabinets, granite countertops, white backsplash, paneled appliances and two islands
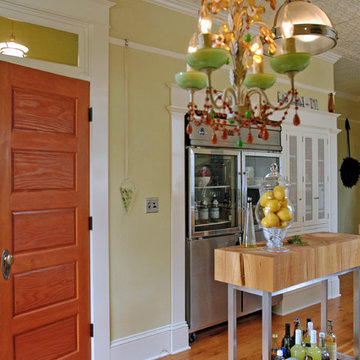
A glass-front fridge and built-in pantry maximize space and storage in this 1908 vintage kitchen. Custom butcher block islands on rolling casters create flexible counter space while vintage lighting fixtures add a touch of period appropriate drama. Photo by Photo Art Portraits.
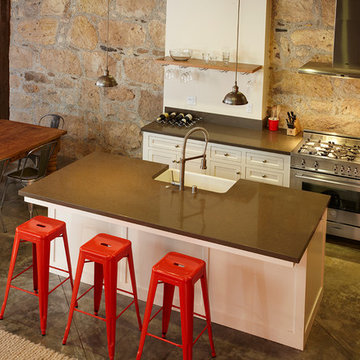
Crystal Springs Barn Custom Residence Kitchen
Designed by SDG Architects
Photos by Bodin Studio
Example of a small minimalist l-shaped concrete floor open concept kitchen design in San Francisco with a farmhouse sink, shaker cabinets, white cabinets, concrete countertops, white backsplash, stainless steel appliances and two islands
Example of a small minimalist l-shaped concrete floor open concept kitchen design in San Francisco with a farmhouse sink, shaker cabinets, white cabinets, concrete countertops, white backsplash, stainless steel appliances and two islands
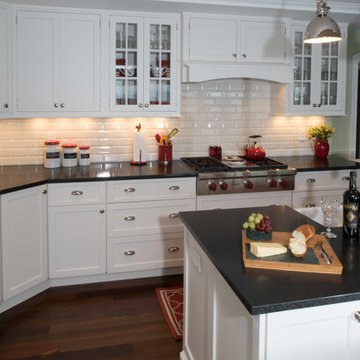
Cabinet Design:
Kitchen Encounters
Eat-in kitchen - small transitional l-shaped medium tone wood floor eat-in kitchen idea in Baltimore with a farmhouse sink, flat-panel cabinets, white cabinets, granite countertops, white backsplash, ceramic backsplash, paneled appliances and two islands
Eat-in kitchen - small transitional l-shaped medium tone wood floor eat-in kitchen idea in Baltimore with a farmhouse sink, flat-panel cabinets, white cabinets, granite countertops, white backsplash, ceramic backsplash, paneled appliances and two islands
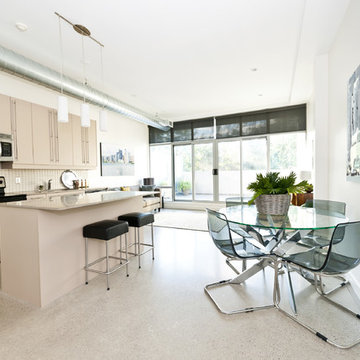
Based in New York, with over 50 years in the industry our business is built on a foundation of steadfast commitment to client satisfaction.
Example of a small minimalist single-wall concrete floor and white floor kitchen pantry design in New York with an integrated sink and two islands
Example of a small minimalist single-wall concrete floor and white floor kitchen pantry design in New York with an integrated sink and two islands
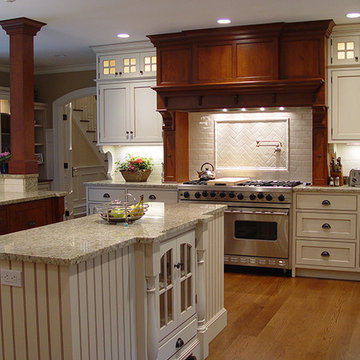
Inspiration for a small timeless u-shaped porcelain tile and brown floor enclosed kitchen remodel in New York with a single-bowl sink, flat-panel cabinets, laminate countertops, beige backsplash, porcelain backsplash, black appliances, white cabinets and two islands
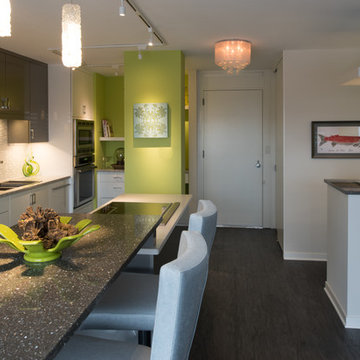
This stylish condo is the result of urban, sophisticated and smart design. Glass tile and lacquered cabinetry shimmer against the mineral hues in finishes, hardware and appliances. A single pop of color for one painted wall makes a bold statement.
Scott Amundson Photography
Learn more about our showroom and kitchen and bath design: http://www.mingleteam.com
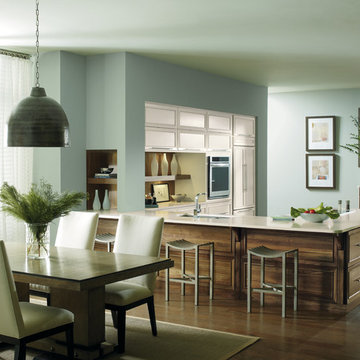
Visit Our Showroom
8000 Locust Mill St.
Ellicott City, MD 21043
Dynasty Kitchen Cabinets
Small minimalist l-shaped eat-in kitchen photo in Baltimore with two islands, recessed-panel cabinets and medium tone wood cabinets
Small minimalist l-shaped eat-in kitchen photo in Baltimore with two islands, recessed-panel cabinets and medium tone wood cabinets
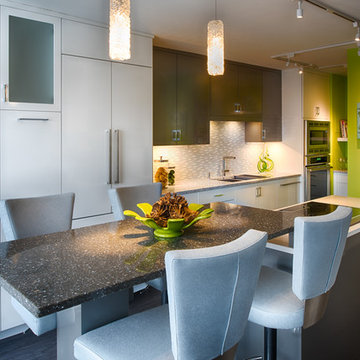
This stylish condo is the result of urban, sophisticated and smart design. Glass tile and lacquered cabinetry shimmer against the mineral hues in finishes, hardware and appliances. A single pop of color for one painted wall makes a bold statement.
Scott Amundson Photography
Learn more about our showroom and kitchen and bath design: http://www.mingleteam.com
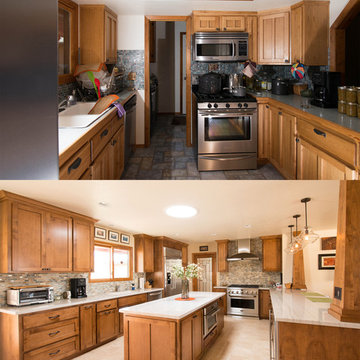
This ranch style kitchen shows the original kitchen, and the new layout. The object was to open the space, lighten it, as well as make it a livable friendly entertaining space.
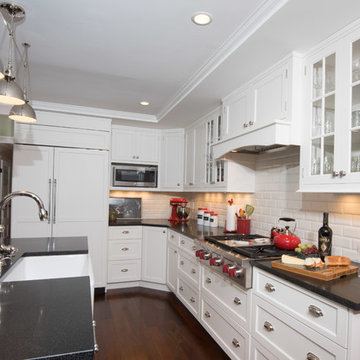
Cabinet Design:
Kitchen Encounters
Example of a small transitional l-shaped medium tone wood floor eat-in kitchen design in Baltimore with a farmhouse sink, flat-panel cabinets, white cabinets, granite countertops, white backsplash, ceramic backsplash, paneled appliances and two islands
Example of a small transitional l-shaped medium tone wood floor eat-in kitchen design in Baltimore with a farmhouse sink, flat-panel cabinets, white cabinets, granite countertops, white backsplash, ceramic backsplash, paneled appliances and two islands
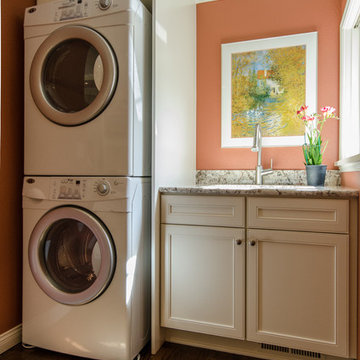
Jeff Beck Photography
Small elegant u-shaped medium tone wood floor enclosed kitchen photo in Seattle with white cabinets, granite countertops, beige backsplash, ceramic backsplash, stainless steel appliances and two islands
Small elegant u-shaped medium tone wood floor enclosed kitchen photo in Seattle with white cabinets, granite countertops, beige backsplash, ceramic backsplash, stainless steel appliances and two islands
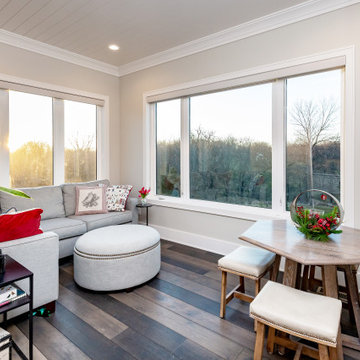
Example of a small transitional u-shaped vinyl floor and brown floor eat-in kitchen design in Other with an undermount sink, shaker cabinets, dark wood cabinets, quartzite countertops, white backsplash, ceramic backsplash, stainless steel appliances, two islands and white countertops
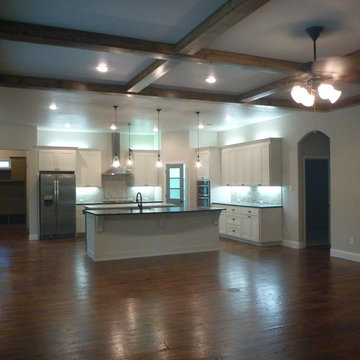
Small trendy medium tone wood floor open concept kitchen photo in Dallas with a farmhouse sink, shaker cabinets, white cabinets, granite countertops, subway tile backsplash, stainless steel appliances and two islands
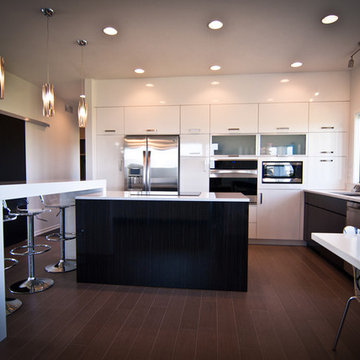
Hand crafted by Woodways, this Modern residential kitchen is enhanced with high gloss white cabinetry mixed with a high gloss black island to create contrast within the space. A bar height countertop with a waterfall edge allows for pull up seating near the working island with incorporated cooktop. Built in benches create a casual seating and dining area in this open layout. Hidden storage and organizational tools are incorporated throughout the kitchen by our talented design team.
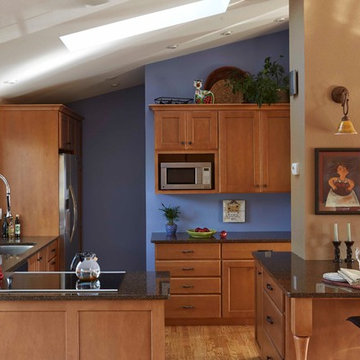
Small arts and crafts l-shaped light wood floor and brown floor open concept kitchen photo in Denver with an undermount sink, shaker cabinets, medium tone wood cabinets, granite countertops, blue backsplash, stainless steel appliances, two islands and brown countertops
Small Kitchen with Two Islands Ideas
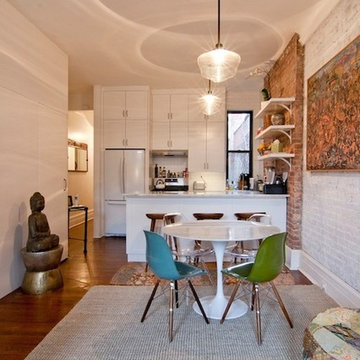
The interior design of this luxury kitchen looks defiant. The kitchen is decorated in bright saturated colors, the dominant one being orange. Two islands in the center of the kitchen are illuminated by gorgeous chandeliers.
The room contains many decorative elements that emphasize the elegance of the interior. Beautiful floor carpets blend perfectly with the walls and ceiling. With such a charming kitchen, the owners of the apartment get a great opportunity to surprise their guests with its unusual appearance.
The best Grandeur Hills Group interior designers are pleased to help you create a warm, cozy, and welcoming atmosphere in your own kitchen.
1





