Single-Wall Kitchen with Gray Backsplash and No Island Ideas
Refine by:
Budget
Sort by:Popular Today
1 - 20 of 2,225 photos
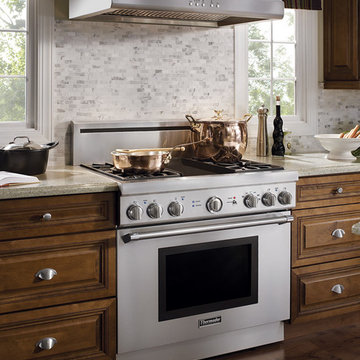
With the introduction of the Professional Grill, culinary enthusiasts will have more flexibility when selecting their ultimate Thermador surface cooking appliance, including the option to feature the Professional Grill and the electric griddle side-by-side, and a mix of options when selecting the number of Thermador Star® Burners and grill/griddle desired for their unique cooking needs.

LongViews Studio
Eat-in kitchen - large cottage single-wall dark wood floor eat-in kitchen idea in Other with an undermount sink, shaker cabinets, medium tone wood cabinets, zinc countertops, gray backsplash, paneled appliances and no island
Eat-in kitchen - large cottage single-wall dark wood floor eat-in kitchen idea in Other with an undermount sink, shaker cabinets, medium tone wood cabinets, zinc countertops, gray backsplash, paneled appliances and no island
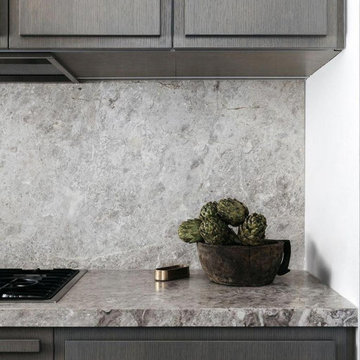
Textured Laminate Custom Cabinets
Mid-sized trendy single-wall open concept kitchen photo in Columbus with an undermount sink, flat-panel cabinets, gray cabinets, marble countertops, gray backsplash, marble backsplash, stainless steel appliances, no island and gray countertops
Mid-sized trendy single-wall open concept kitchen photo in Columbus with an undermount sink, flat-panel cabinets, gray cabinets, marble countertops, gray backsplash, marble backsplash, stainless steel appliances, no island and gray countertops

Mountain style single-wall brick floor and red floor kitchen photo in Charleston with shaker cabinets, green cabinets, solid surface countertops, gray backsplash, brick backsplash, no island and gray countertops

This large home had a lot of empty space in the basement and the owners wanted a small-sized kitchen built into their spare room for added convenience and luxury. This brand new kitchenette provides everything a regular kitchen has - backsplash, stove, dishwasher, you name it. The full height counter matching backsplash creates a beautiful and seamless appeal that adds texture and in general brings the kitchen together. The light beige cabinets complement the color of the counter and backsplash and mix brilliantly. As for the apron sink and industrial faucet, they add efficiency and aesthetic to the design.
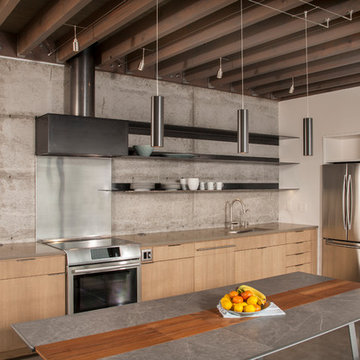
Mid-sized trendy single-wall concrete floor open concept kitchen photo in Seattle with an undermount sink, flat-panel cabinets, light wood cabinets, solid surface countertops, gray backsplash, cement tile backsplash, stainless steel appliances and no island

Kitchen - large cottage single-wall light wood floor kitchen idea in Charlotte with a farmhouse sink, marble countertops, gray backsplash, subway tile backsplash, no island, blue cabinets, stainless steel appliances and shaker cabinets

Kohler Harborview utility sink.
Eat-in kitchen - small farmhouse single-wall painted wood floor and beige floor eat-in kitchen idea in Philadelphia with a farmhouse sink, flat-panel cabinets, blue cabinets, no island, laminate countertops, gray backsplash and stone slab backsplash
Eat-in kitchen - small farmhouse single-wall painted wood floor and beige floor eat-in kitchen idea in Philadelphia with a farmhouse sink, flat-panel cabinets, blue cabinets, no island, laminate countertops, gray backsplash and stone slab backsplash

Eat-in kitchen - small modern single-wall limestone floor and beige floor eat-in kitchen idea in Miami with an integrated sink, flat-panel cabinets, stainless steel cabinets, quartz countertops, gray backsplash, stone slab backsplash, stainless steel appliances, no island and gray countertops
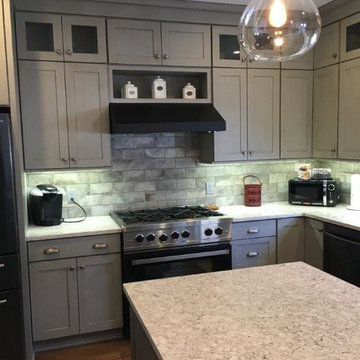
Showplace Fine Cabinetry - Pendleton 275 door style; Dorian Gray and Dovetail Paint with Brushed Vintage finish
Enclosed kitchen - mid-sized transitional single-wall medium tone wood floor and beige floor enclosed kitchen idea in New York with a farmhouse sink, shaker cabinets, gray cabinets, granite countertops, gray backsplash, stone tile backsplash, stainless steel appliances and no island
Enclosed kitchen - mid-sized transitional single-wall medium tone wood floor and beige floor enclosed kitchen idea in New York with a farmhouse sink, shaker cabinets, gray cabinets, granite countertops, gray backsplash, stone tile backsplash, stainless steel appliances and no island
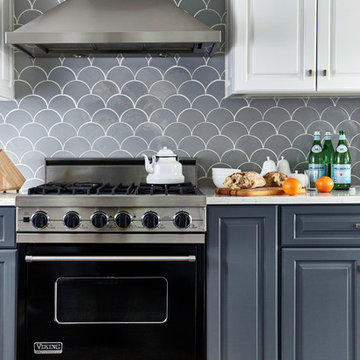
Mid-sized transitional single-wall dark wood floor and brown floor enclosed kitchen photo in New York with raised-panel cabinets, white cabinets, marble countertops, gray backsplash, ceramic backsplash, stainless steel appliances and no island
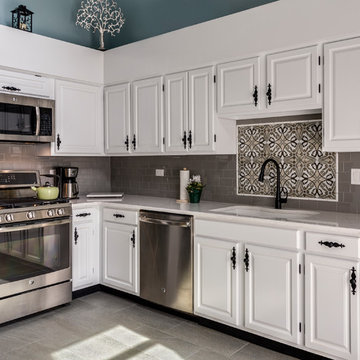
From pink Formica counter tops, pink walls and white and pick 8"x8" floor tile to a stunning gray, white and black contemporary kitchen.
Example of a mid-sized trendy single-wall porcelain tile and gray floor enclosed kitchen design in Chicago with an undermount sink, raised-panel cabinets, white cabinets, quartzite countertops, gray backsplash, ceramic backsplash, stainless steel appliances and no island
Example of a mid-sized trendy single-wall porcelain tile and gray floor enclosed kitchen design in Chicago with an undermount sink, raised-panel cabinets, white cabinets, quartzite countertops, gray backsplash, ceramic backsplash, stainless steel appliances and no island
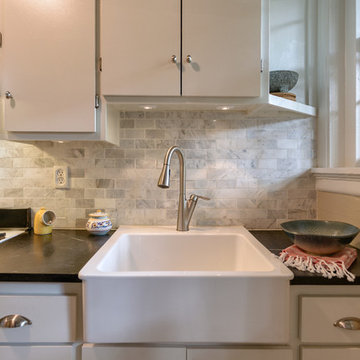
Some spaces are best understood before and after. Our Carytown Kitchen project demonstrates how a small space can be transformed for minimal expense.
First and foremost was maximizing space. With only 9 sf of built-in counter space we understood these work surfaces needed to be kept free of small appliances and clutter - and that meant extra storage. The introduction of high wall cabinets provides much needed storage for occasional use equipment and helps keep everything dust-free in the process.
Photograph by Stephen Barling.
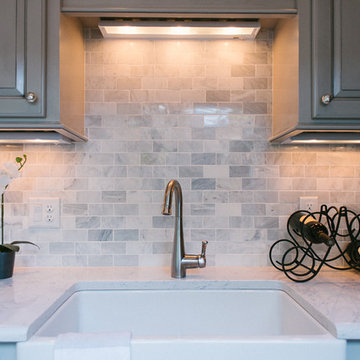
Inspiration for a small transitional single-wall medium tone wood floor enclosed kitchen remodel in Charlotte with a farmhouse sink, raised-panel cabinets, gray cabinets, quartz countertops, gray backsplash, stone tile backsplash, stainless steel appliances and no island
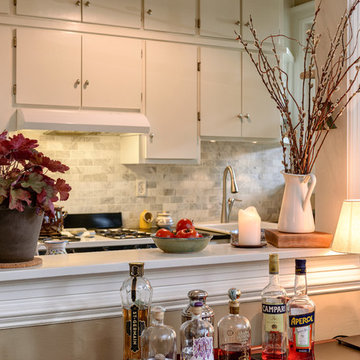
Some spaces are best understood before and after. Our Carytown Kitchen project demonstrates how a small space can be transformed for minimal expense.
First and foremost was maximizing space. With only 9 sf of built-in counter space we understood these work surfaces needed to be kept free of small appliances and clutter - and that meant extra storage. The introduction of high wall cabinets provides much needed storage for occasional use equipment and helps keep everything dust-free in the process.
Photograph by Stephen Barling.
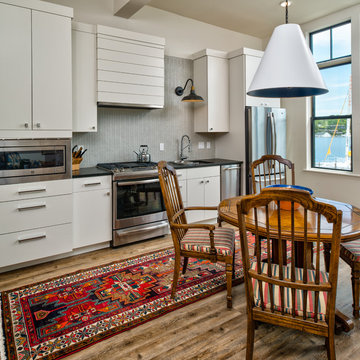
Example of a transitional single-wall medium tone wood floor and brown floor eat-in kitchen design in Other with an undermount sink, flat-panel cabinets, white cabinets, gray backsplash, stainless steel appliances, no island and black countertops
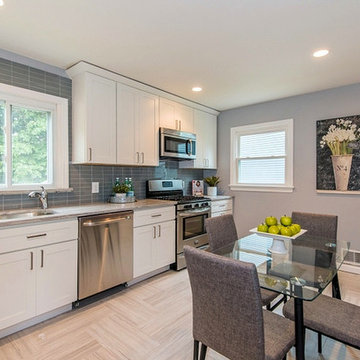
Realtor client looking to take an old mistreated home renovate and flip. The house was in total disrepair and needed a lot of tlc! We opened up some walls to create a roomy feel and stripped it down to the studs to create a homey living situation for a great starter home!
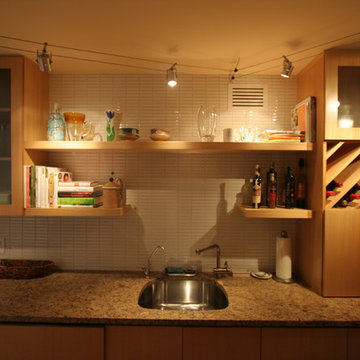
Kitchen remodel
Small trendy single-wall light wood floor eat-in kitchen photo in Chicago with an undermount sink, flat-panel cabinets, light wood cabinets, granite countertops, gray backsplash, stainless steel appliances and no island
Small trendy single-wall light wood floor eat-in kitchen photo in Chicago with an undermount sink, flat-panel cabinets, light wood cabinets, granite countertops, gray backsplash, stainless steel appliances and no island
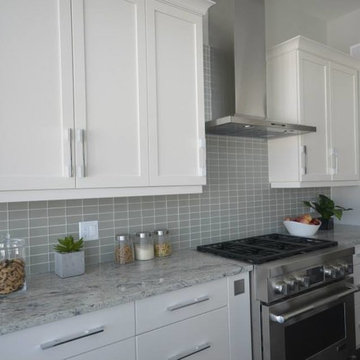
Eat-in kitchen - mid-sized contemporary single-wall dark wood floor and brown floor eat-in kitchen idea in San Diego with shaker cabinets, white cabinets, granite countertops, gray backsplash, glass tile backsplash, an undermount sink, stainless steel appliances and no island
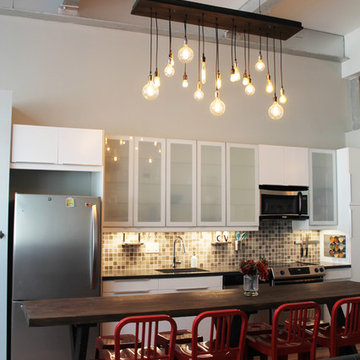
Additional Photos: Client decided it was time to finish their place off with a fresh new kitchen they could be proud to entertain guests in. We went with white satin cabinets and frosted glass upper cabinets to reflect the light from the oversized warehouse windows. We went with a low maintenance quartz counter with a coordinating granite composite deep basin sink. The 2"x2" porcelain back splash has a irregular pattern that keeps the kitchen lively. Under cabinet lighting was a perfect selection for cooking and the custom reclaimed wood chandelier gives off plenty of light for the rest of the kitchen dining area. Those are LED Edison bulbs that will last and still give that vintage look.
Single-Wall Kitchen with Gray Backsplash and No Island Ideas
1





