L-Shaped Kitchen with Recessed-Panel Cabinets and No Island Ideas
Refine by:
Budget
Sort by:Popular Today
1 - 20 of 4,427 photos
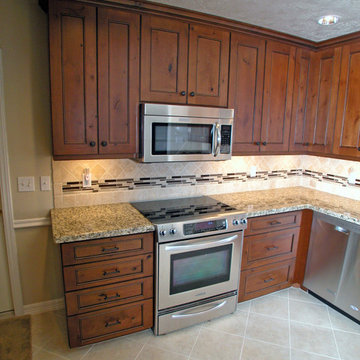
Our mission is to guide clients seamlessly through the design/Install process; presenting the very best options, maximizing the use of latest technologies and delivering on the quality and integrity of our work. Our ultimate goal is to bring the clients dream space to life.

A full inside-out renovation of our commercial space, featuring our Showroom and Conference Room. The 3,500-square-foot Andrea Schumacher storefront in the Art District on Santa Fe is in a 1924 building. It houses the light-filled, mural-lined Showroom on the main floor and a designers office and library upstairs. The resulting renovation is a reflection of Andrea's creative residential work: vibrant, timeless, and carefully curated.
Photographed by: Emily Minton Redfield

pantry
Kitchen - transitional l-shaped multicolored floor and wallpaper ceiling kitchen idea in Salt Lake City with an undermount sink, recessed-panel cabinets, green cabinets, gray backsplash, no island and gray countertops
Kitchen - transitional l-shaped multicolored floor and wallpaper ceiling kitchen idea in Salt Lake City with an undermount sink, recessed-panel cabinets, green cabinets, gray backsplash, no island and gray countertops

Tile the splashback with a pattern - While the traditional subway pattern remains a popular choice with tiling, you can try some alternatives, such as herringbone or hexagon. Hamptons-style kitchens often feature marble or fine imported tiles, but you can find less expensive tiles that still look similar. GET THE LOOK FOR LESS: If your budget doesn’t permit marble tiles, stick to simple budget friendly white subway tiles. Save your pennies instead to invest in a good tiler who knows how to execute complicated patterns like herringbone.
This is an example of a timeless l-shaped open concept kitchen with stainless steel appliances, ceramic backsplash, a farmhouse sink, shaker cabinets, white cabinets, marble countertops, medium hardwood floors. — Houzz
Sand Kasl Imaging

Photo by Randy O'Rourke
www.rorphotos.com
Example of a mid-sized country l-shaped medium tone wood floor and brown floor eat-in kitchen design in Boston with soapstone countertops, black appliances, recessed-panel cabinets, a farmhouse sink, green cabinets, beige backsplash, ceramic backsplash and no island
Example of a mid-sized country l-shaped medium tone wood floor and brown floor eat-in kitchen design in Boston with soapstone countertops, black appliances, recessed-panel cabinets, a farmhouse sink, green cabinets, beige backsplash, ceramic backsplash and no island

This mid-century home got a new modern farmhouse meets craftsman style kitchen remodel. We installed new cabinets, Italian tile with a hand-painted marble feature backsplash, installed a new sink and faucet, enlarged and replaced the window and trim, installed butcher block countertops, and installation of new appliances.
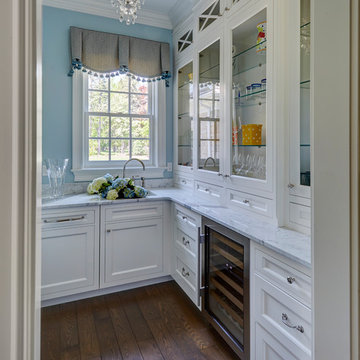
Butler's pantries rarely have tall ceilings or access to natural light. We made the most of this one's unique features by incorporating glass cabinetry doors that capture and reflect light while opening up views to the owner's stunning crystal barware. Stacking cabinets all the way to the high ceiling maximizes space and emphasizes the volume of the space. Photo by Mike Kaskel
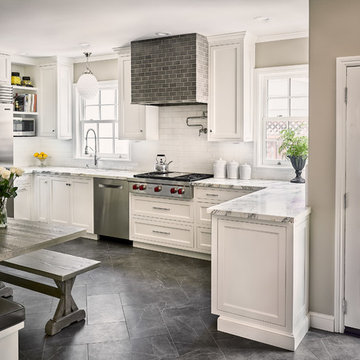
Literally a chef's kitchen, with modern and functional design, featuring crips white cabinetry
Example of a small minimalist l-shaped ceramic tile and gray floor eat-in kitchen design in San Francisco with recessed-panel cabinets, white cabinets, marble countertops, white backsplash, porcelain backsplash, stainless steel appliances, no island and white countertops
Example of a small minimalist l-shaped ceramic tile and gray floor eat-in kitchen design in San Francisco with recessed-panel cabinets, white cabinets, marble countertops, white backsplash, porcelain backsplash, stainless steel appliances, no island and white countertops

Kitchen
Inspiration for a mid-sized mediterranean l-shaped travertine floor and beige floor eat-in kitchen remodel in Miami with an undermount sink, recessed-panel cabinets, medium tone wood cabinets, granite countertops, beige backsplash, travertine backsplash, stainless steel appliances, no island and beige countertops
Inspiration for a mid-sized mediterranean l-shaped travertine floor and beige floor eat-in kitchen remodel in Miami with an undermount sink, recessed-panel cabinets, medium tone wood cabinets, granite countertops, beige backsplash, travertine backsplash, stainless steel appliances, no island and beige countertops

Step in Lighted pantry - lights activate when doors open
Mid-sized elegant l-shaped medium tone wood floor kitchen pantry photo in San Francisco with no island, recessed-panel cabinets, white cabinets, marble countertops, green backsplash, ceramic backsplash, stainless steel appliances and a farmhouse sink
Mid-sized elegant l-shaped medium tone wood floor kitchen pantry photo in San Francisco with no island, recessed-panel cabinets, white cabinets, marble countertops, green backsplash, ceramic backsplash, stainless steel appliances and a farmhouse sink
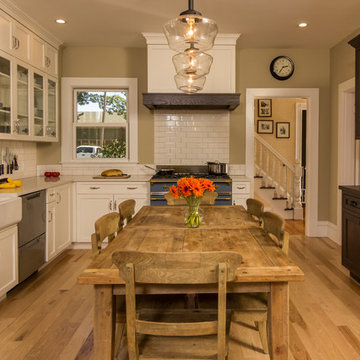
Adam Donati, Nectar Digital Media
Eat-in kitchen - mid-sized traditional l-shaped medium tone wood floor eat-in kitchen idea in Boston with a farmhouse sink, recessed-panel cabinets, white cabinets, ceramic backsplash, colored appliances and no island
Eat-in kitchen - mid-sized traditional l-shaped medium tone wood floor eat-in kitchen idea in Boston with a farmhouse sink, recessed-panel cabinets, white cabinets, ceramic backsplash, colored appliances and no island
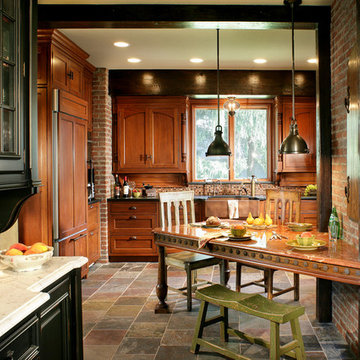
Bergen County, NJ - Farmhouse - Kitchen Designed by The Hammer & Nail Inc.
Photography by Peter Rymwid
http://thehammerandnail.com
#BartLidsky #HNdesigns #KitchenDesign
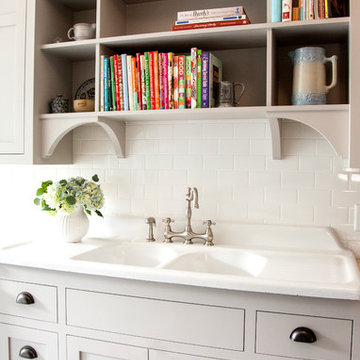
The houses’ original cast iron sink was saved and the cabinetry from the sixties, replaced with a style more fitting to the original 1907 home.
Inspiration for a small timeless l-shaped eat-in kitchen remodel in Minneapolis with a double-bowl sink, recessed-panel cabinets, white cabinets, wood countertops, white backsplash, stainless steel appliances and no island
Inspiration for a small timeless l-shaped eat-in kitchen remodel in Minneapolis with a double-bowl sink, recessed-panel cabinets, white cabinets, wood countertops, white backsplash, stainless steel appliances and no island
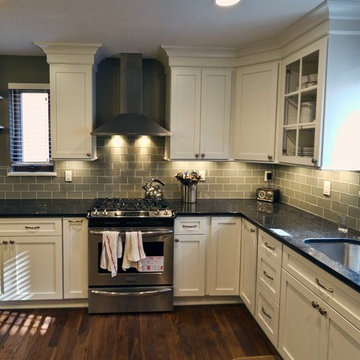
Rob Schwerdt
Eat-in kitchen - mid-sized traditional l-shaped dark wood floor eat-in kitchen idea in Other with an undermount sink, recessed-panel cabinets, white cabinets, quartz countertops, gray backsplash, glass tile backsplash, stainless steel appliances and no island
Eat-in kitchen - mid-sized traditional l-shaped dark wood floor eat-in kitchen idea in Other with an undermount sink, recessed-panel cabinets, white cabinets, quartz countertops, gray backsplash, glass tile backsplash, stainless steel appliances and no island
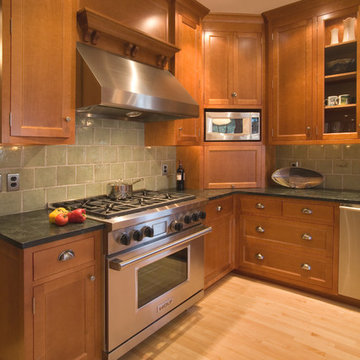
Example of a classic l-shaped light wood floor eat-in kitchen design in Minneapolis with recessed-panel cabinets, medium tone wood cabinets, granite countertops, green backsplash, ceramic backsplash, stainless steel appliances and no island
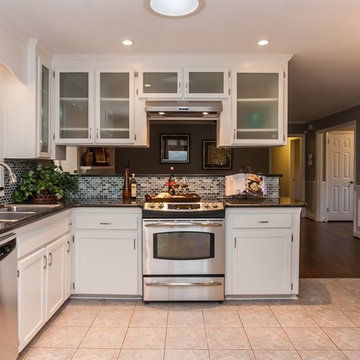
The owner wanted to save her cabinets, so we painted them white and replaced the panels with glass for the uppers.
Example of a small transitional l-shaped porcelain tile eat-in kitchen design in Raleigh with an undermount sink, recessed-panel cabinets, white cabinets, granite countertops, blue backsplash, glass tile backsplash, stainless steel appliances and no island
Example of a small transitional l-shaped porcelain tile eat-in kitchen design in Raleigh with an undermount sink, recessed-panel cabinets, white cabinets, granite countertops, blue backsplash, glass tile backsplash, stainless steel appliances and no island
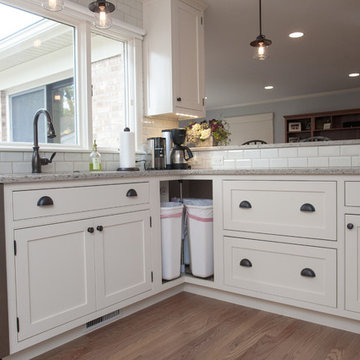
The kitchen in this 1950’s home needed a complete overhaul. It was dark, outdated and inefficient.
The homeowners wanted to give the space a modern feel without losing the 50’s vibe that is consistent throughout the rest of the home.
The homeowner’s needs included:
- Working within a fixed space, though reconfiguring or moving walls was okay
- Incorporating work space for two chefs
- Creating a mudroom
- Maintaining the existing laundry chute
- A concealed trash receptacle
The new kitchen makes use of every inch of space. To maximize counter and cabinet space, we closed in a second exit door and removed a wall between the kitchen and family room. This allowed us to create two L shaped workspaces and an eat-in bar space. A new mudroom entrance was gained by capturing space from an existing closet next to the main exit door.
The industrial lighting fixtures and wrought iron hardware bring a modern touch to this retro space. Inset doors on cabinets and beadboard details replicate details found throughout the rest of this 50’s era house.
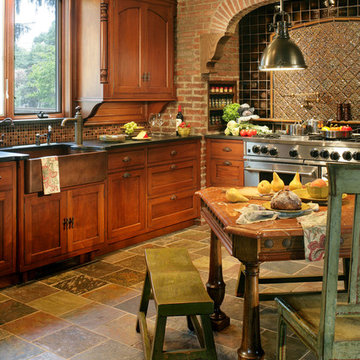
Bergen County, NJ - Farmhouse - Kitchen Designed by The Hammer & Nail Inc.
Photography by Peter Rymwid
http://thehammerandnail.com
#BartLidsky #HNdesigns #KitchenDesign
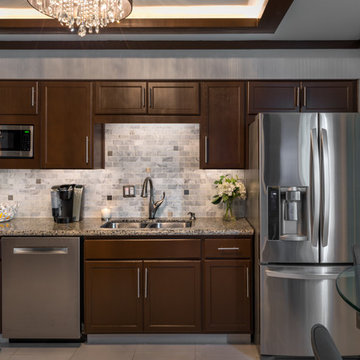
Chuck Williams
Enclosed kitchen - small modern l-shaped ceramic tile enclosed kitchen idea in Houston with a double-bowl sink, recessed-panel cabinets, dark wood cabinets, granite countertops, gray backsplash, stone tile backsplash, stainless steel appliances and no island
Enclosed kitchen - small modern l-shaped ceramic tile enclosed kitchen idea in Houston with a double-bowl sink, recessed-panel cabinets, dark wood cabinets, granite countertops, gray backsplash, stone tile backsplash, stainless steel appliances and no island
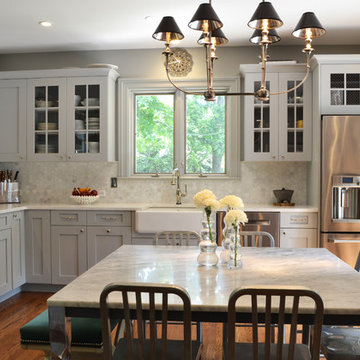
Photos: Kate Distasio
Inspiration for a mid-sized transitional l-shaped light wood floor enclosed kitchen remodel in New York with a farmhouse sink, recessed-panel cabinets, gray cabinets, quartz countertops, white backsplash, mosaic tile backsplash, stainless steel appliances and no island
Inspiration for a mid-sized transitional l-shaped light wood floor enclosed kitchen remodel in New York with a farmhouse sink, recessed-panel cabinets, gray cabinets, quartz countertops, white backsplash, mosaic tile backsplash, stainless steel appliances and no island
L-Shaped Kitchen with Recessed-Panel Cabinets and No Island Ideas
1





