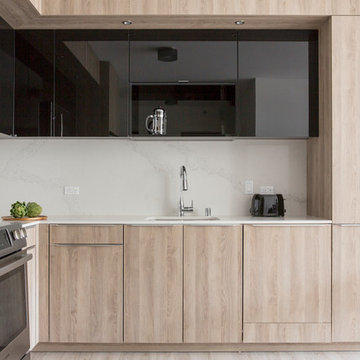Light Wood Floor Kitchen with No Island Ideas
Refine by:
Budget
Sort by:Popular Today
1 - 20 of 18,517 photos

The design of this remodel of a small two-level residence in Noe Valley reflects the owner's passion for Japanese architecture. Having decided to completely gut the interior partitions, we devised a better-arranged floor plan with traditional Japanese features, including a sunken floor pit for dining and a vocabulary of natural wood trim and casework. Vertical grain Douglas Fir takes the place of Hinoki wood traditionally used in Japan. Natural wood flooring, soft green granite and green glass backsplashes in the kitchen further develop the desired Zen aesthetic. A wall to wall window above the sunken bath/shower creates a connection to the outdoors. Privacy is provided through the use of switchable glass, which goes from opaque to clear with a flick of a switch. We used in-floor heating to eliminate the noise associated with forced-air systems.

Architect: Thompson Naylor | Interiors: Jessica Risko Smith | Photo by: Jim Bartsch | Built by Allen
Small ornate galley light wood floor and beige floor eat-in kitchen photo in Santa Barbara with a farmhouse sink, recessed-panel cabinets, white cabinets, quartz countertops, black backsplash, stainless steel appliances and no island
Small ornate galley light wood floor and beige floor eat-in kitchen photo in Santa Barbara with a farmhouse sink, recessed-panel cabinets, white cabinets, quartz countertops, black backsplash, stainless steel appliances and no island

Relocating to Portland, Oregon from California, this young family immediately hired Amy to redesign their newly purchased home to better fit their needs. The project included updating the kitchen, hall bath, and adding an en suite to their master bedroom. Removing a wall between the kitchen and dining allowed for additional counter space and storage along with improved traffic flow and increased natural light to the heart of the home. This galley style kitchen is focused on efficiency and functionality through custom cabinets with a pantry boasting drawer storage topped with quartz slab for durability, pull-out storage accessories throughout, deep drawers, and a quartz topped coffee bar/ buffet facing the dining area. The master bath and hall bath were born out of a single bath and a closet. While modest in size, the bathrooms are filled with functionality and colorful design elements. Durable hex shaped porcelain tiles compliment the blue vanities topped with white quartz countertops. The shower and tub are both tiled in handmade ceramic tiles, bringing much needed texture and movement of light to the space. The hall bath is outfitted with a toe-kick pull-out step for the family’s youngest member!
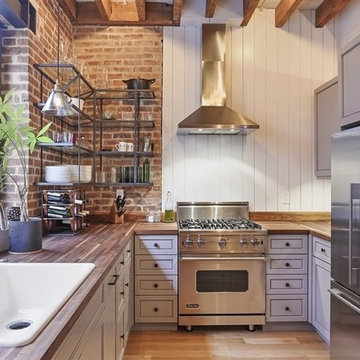
Photo: New York Times
Example of a transitional u-shaped light wood floor and beige floor kitchen design in Other with a drop-in sink, recessed-panel cabinets, gray cabinets, wood countertops, stainless steel appliances and no island
Example of a transitional u-shaped light wood floor and beige floor kitchen design in Other with a drop-in sink, recessed-panel cabinets, gray cabinets, wood countertops, stainless steel appliances and no island

Narrow kitchens have no fear! With a great designer, great product and motivated homeowners, you can achieve dream kitchen status. Moving the sink to the corner and the big refrigerator towards the end of the kitchen created lots of continuous counter space and storage. Lots of drawers and roll-outs created a space for everything - even a super lazy susan in the corner. The result is a compact kitchen with a big personality.
Nicolette Patton, CKD
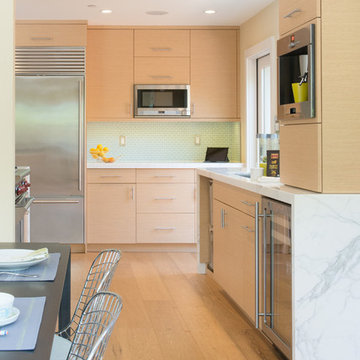
Sean Malone Photography
Mid-sized trendy l-shaped light wood floor and brown floor eat-in kitchen photo in San Francisco with an undermount sink, flat-panel cabinets, light wood cabinets, marble countertops, gray backsplash, glass tile backsplash, stainless steel appliances and no island
Mid-sized trendy l-shaped light wood floor and brown floor eat-in kitchen photo in San Francisco with an undermount sink, flat-panel cabinets, light wood cabinets, marble countertops, gray backsplash, glass tile backsplash, stainless steel appliances and no island

Photography by Amy Bartlam
Mid-sized eclectic l-shaped light wood floor and brown floor enclosed kitchen photo in Los Angeles with a double-bowl sink, shaker cabinets, white cabinets, quartz countertops, white backsplash, stainless steel appliances and no island
Mid-sized eclectic l-shaped light wood floor and brown floor enclosed kitchen photo in Los Angeles with a double-bowl sink, shaker cabinets, white cabinets, quartz countertops, white backsplash, stainless steel appliances and no island

Inspiration for a small transitional l-shaped light wood floor and brown floor open concept kitchen remodel in San Francisco with an undermount sink, shaker cabinets, white cabinets, quartz countertops, stainless steel appliances, no island and white countertops

Beach style light wood floor and beige floor kitchen pantry photo in Orange County with an undermount sink, shaker cabinets, white cabinets, white backsplash, stainless steel appliances, no island and white countertops

Countertop bifold doors hide items when not in use and when open the full counter can be used.
Example of a small transitional u-shaped light wood floor and brown floor eat-in kitchen design in Minneapolis with a double-bowl sink, dark wood cabinets, quartz countertops, white backsplash, ceramic backsplash, stainless steel appliances, no island and white countertops
Example of a small transitional u-shaped light wood floor and brown floor eat-in kitchen design in Minneapolis with a double-bowl sink, dark wood cabinets, quartz countertops, white backsplash, ceramic backsplash, stainless steel appliances, no island and white countertops

Inspiration for a mid-sized coastal u-shaped light wood floor and brown floor enclosed kitchen remodel in Other with a drop-in sink, shaker cabinets, white cabinets, quartz countertops, white backsplash, shiplap backsplash, stainless steel appliances, no island and white countertops

Example of a small beach style galley light wood floor and brown floor kitchen pantry design in Charleston with a drop-in sink, blue cabinets, marble countertops, white backsplash, shiplap backsplash, stainless steel appliances, no island and white countertops
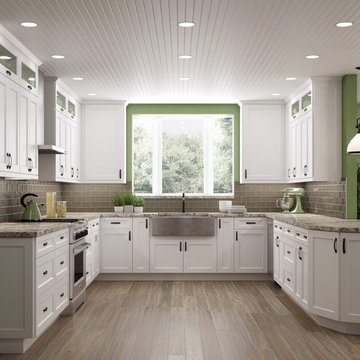
Example of a mid-sized transitional u-shaped light wood floor kitchen design in Los Angeles with a farmhouse sink, recessed-panel cabinets, white cabinets, granite countertops, beige backsplash, glass tile backsplash, stainless steel appliances and no island
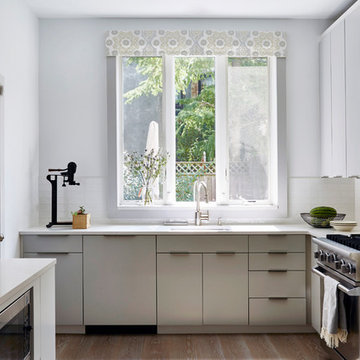
Jacob Snavely
Inspiration for a small transitional u-shaped light wood floor enclosed kitchen remodel in New York with an undermount sink, flat-panel cabinets, gray cabinets, quartz countertops, white backsplash, ceramic backsplash, paneled appliances and no island
Inspiration for a small transitional u-shaped light wood floor enclosed kitchen remodel in New York with an undermount sink, flat-panel cabinets, gray cabinets, quartz countertops, white backsplash, ceramic backsplash, paneled appliances and no island

This Coronado Condo went from dated to updated by replacing the tile flooring with newly updated ash grey wood floors, glossy white kitchen cabinets, MSI ash gray quartz countertops, coordinating built-ins, 4x12" white glass subway tiles, under cabinet lighting and outlets, automated solar screen roller shades and stylish modern furnishings and light fixtures from Restoration Hardware.

With warm tones, rift-cut oak cabinetry and custom-paneled Thermador appliances, this contemporary kitchen is an open and gracious galley-style format that enables multiple cooks to comfortably share the space.

Kitchen pantry - mid-sized modern galley light wood floor, brown floor and vaulted ceiling kitchen pantry idea in Other with a farmhouse sink, light wood cabinets, quartz countertops, white backsplash, marble backsplash, stainless steel appliances, no island and white countertops

These modern kitchens and built in closets were built for a two family home
Trendy l-shaped light wood floor and beige floor kitchen photo in New York with an undermount sink, flat-panel cabinets, blue cabinets, white backsplash, stainless steel appliances and no island
Trendy l-shaped light wood floor and beige floor kitchen photo in New York with an undermount sink, flat-panel cabinets, blue cabinets, white backsplash, stainless steel appliances and no island
Light Wood Floor Kitchen with No Island Ideas
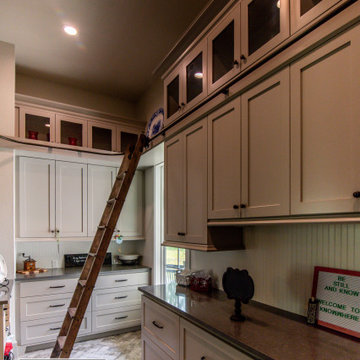
Kitchen Pantry with rolling ladder
Inspiration for a large farmhouse light wood floor kitchen remodel in Houston with a farmhouse sink, shaker cabinets, white cabinets, granite countertops and no island
Inspiration for a large farmhouse light wood floor kitchen remodel in Houston with a farmhouse sink, shaker cabinets, white cabinets, granite countertops and no island
1






