Single-Wall Kitchen with No Island Ideas
Refine by:
Budget
Sort by:Popular Today
1 - 20 of 16,898 photos
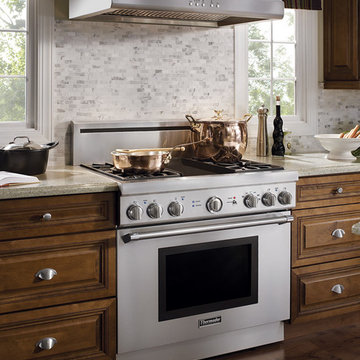
With the introduction of the Professional Grill, culinary enthusiasts will have more flexibility when selecting their ultimate Thermador surface cooking appliance, including the option to feature the Professional Grill and the electric griddle side-by-side, and a mix of options when selecting the number of Thermador Star® Burners and grill/griddle desired for their unique cooking needs.
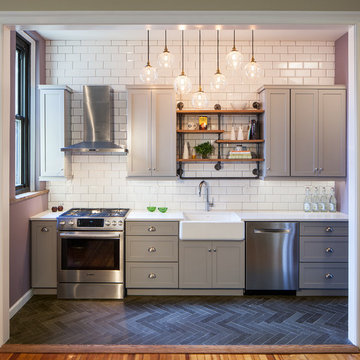
Transitional single-wall dark wood floor kitchen photo in New York with a farmhouse sink, shaker cabinets, gray cabinets, white backsplash, subway tile backsplash, stainless steel appliances and no island

LongViews Studio
Eat-in kitchen - large cottage single-wall dark wood floor eat-in kitchen idea in Other with an undermount sink, shaker cabinets, medium tone wood cabinets, zinc countertops, gray backsplash, paneled appliances and no island
Eat-in kitchen - large cottage single-wall dark wood floor eat-in kitchen idea in Other with an undermount sink, shaker cabinets, medium tone wood cabinets, zinc countertops, gray backsplash, paneled appliances and no island

Enclosed kitchen - mid-sized traditional single-wall medium tone wood floor enclosed kitchen idea in Little Rock with black appliances, an integrated sink, shaker cabinets, distressed cabinets, granite countertops, green backsplash and no island
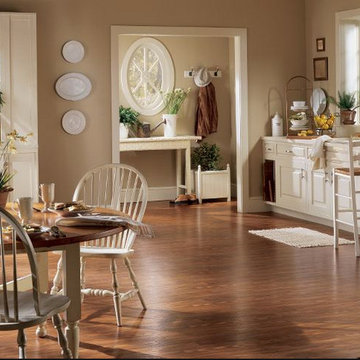
Example of a mid-sized farmhouse single-wall vinyl floor eat-in kitchen design in Charleston with an undermount sink, raised-panel cabinets, white cabinets, solid surface countertops and no island
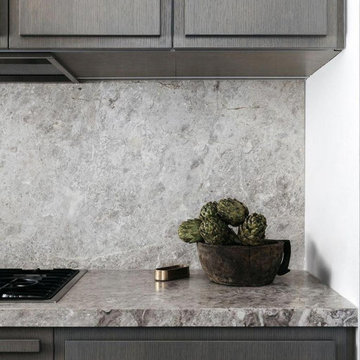
Textured Laminate Custom Cabinets
Mid-sized trendy single-wall open concept kitchen photo in Columbus with an undermount sink, flat-panel cabinets, gray cabinets, marble countertops, gray backsplash, marble backsplash, stainless steel appliances, no island and gray countertops
Mid-sized trendy single-wall open concept kitchen photo in Columbus with an undermount sink, flat-panel cabinets, gray cabinets, marble countertops, gray backsplash, marble backsplash, stainless steel appliances, no island and gray countertops

Plate 3
Inspiration for a small industrial single-wall medium tone wood floor and brown floor eat-in kitchen remodel in Philadelphia with an undermount sink, flat-panel cabinets, quartz countertops, white backsplash, subway tile backsplash, stainless steel appliances, no island and blue cabinets
Inspiration for a small industrial single-wall medium tone wood floor and brown floor eat-in kitchen remodel in Philadelphia with an undermount sink, flat-panel cabinets, quartz countertops, white backsplash, subway tile backsplash, stainless steel appliances, no island and blue cabinets

Mountain style single-wall brick floor and red floor kitchen photo in Charleston with shaker cabinets, green cabinets, solid surface countertops, gray backsplash, brick backsplash, no island and gray countertops

Painted White Reclaimed Wood wall paneling clads this guest space. In the kitchen, a reclaimed wood feature wall and floating reclaimed wood shelves were re-milled from wood pulled and re-used from the original structure. The open joists on the painted white ceiling give a feeling of extra head space and the natural wood textures provide warmth.

A tiny waterfront house in Kennebunkport, Maine.
Photos by James R. Salomon
Example of a small beach style single-wall medium tone wood floor open concept kitchen design in Portland Maine with an undermount sink, medium tone wood cabinets, colored appliances, white countertops, open cabinets and no island
Example of a small beach style single-wall medium tone wood floor open concept kitchen design in Portland Maine with an undermount sink, medium tone wood cabinets, colored appliances, white countertops, open cabinets and no island

This large home had a lot of empty space in the basement and the owners wanted a small-sized kitchen built into their spare room for added convenience and luxury. This brand new kitchenette provides everything a regular kitchen has - backsplash, stove, dishwasher, you name it. The full height counter matching backsplash creates a beautiful and seamless appeal that adds texture and in general brings the kitchen together. The light beige cabinets complement the color of the counter and backsplash and mix brilliantly. As for the apron sink and industrial faucet, they add efficiency and aesthetic to the design.

Example of a transitional single-wall light wood floor and brown floor kitchen pantry design in New York with an undermount sink, flat-panel cabinets, white cabinets, white countertops, marble countertops, multicolored backsplash and no island

Mid-sized tuscan single-wall ceramic tile and black floor open concept kitchen photo in Los Angeles with flat-panel cabinets, green cabinets, quartz countertops, white backsplash, subway tile backsplash, paneled appliances, no island and white countertops

Open concept kitchen - small contemporary single-wall light wood floor and beige floor open concept kitchen idea in Orange County with an undermount sink, flat-panel cabinets, white cabinets, stainless steel appliances, no island and white countertops

Small trendy single-wall concrete floor and yellow floor open concept kitchen photo in Portland with flat-panel cabinets, dark wood cabinets, quartz countertops, white backsplash, subway tile backsplash, stainless steel appliances, no island and an undermount sink

Tom Jenkins
Small transitional single-wall dark wood floor kitchen photo in Atlanta with a drop-in sink, flat-panel cabinets, blue cabinets, wood countertops, stainless steel appliances and no island
Small transitional single-wall dark wood floor kitchen photo in Atlanta with a drop-in sink, flat-panel cabinets, blue cabinets, wood countertops, stainless steel appliances and no island

Kitchen - large cottage single-wall light wood floor kitchen idea in Charlotte with a farmhouse sink, marble countertops, gray backsplash, subway tile backsplash, no island, blue cabinets, stainless steel appliances and shaker cabinets
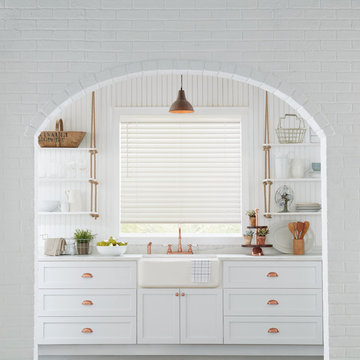
Inspiration for a small country single-wall enclosed kitchen remodel in Bridgeport with a farmhouse sink, shaker cabinets, white cabinets, quartz countertops, white backsplash, wood backsplash, no island and white countertops

A mid-size minimalist bar shaped kitchen gray concrete floor, with flat panel black cabinets with a double bowl sink and yellow undermount cabinet lightings with a wood shiplap backsplash and black granite conutertop
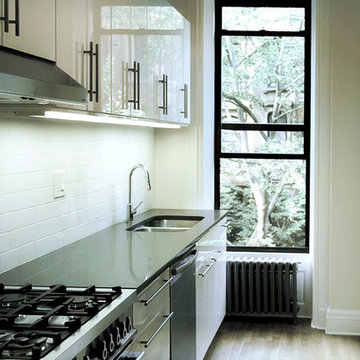
Enclosed kitchen - small contemporary single-wall light wood floor enclosed kitchen idea in New York with a double-bowl sink, white backsplash, stainless steel appliances, no island, flat-panel cabinets, white cabinets, solid surface countertops and ceramic backsplash
Single-Wall Kitchen with No Island Ideas
1





