Kitchen with Black Backsplash and a Peninsula Ideas
Refine by:
Budget
Sort by:Popular Today
1 - 20 of 3,494 photos
Item 1 of 3

A modern kitchen finished in patinated steel panels with glass wall units.
Example of a small minimalist brown floor kitchen design with an integrated sink, flat-panel cabinets, black cabinets, marble countertops, black backsplash, marble backsplash, paneled appliances, a peninsula and black countertops
Example of a small minimalist brown floor kitchen design with an integrated sink, flat-panel cabinets, black cabinets, marble countertops, black backsplash, marble backsplash, paneled appliances, a peninsula and black countertops
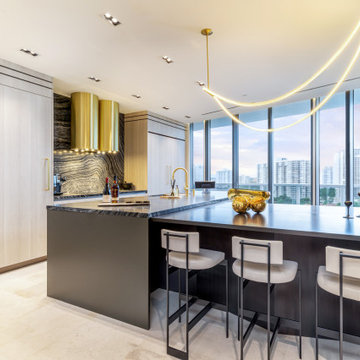
A MIX OF LAMINATE WITH OXIDIZED LACQUER CABINETS TOPPED WITH EXOTIC STONE AND FINISHED WITH MODERN BRASS ACCENTS
Eat-in kitchen - large contemporary l-shaped porcelain tile and beige floor eat-in kitchen idea in Miami with an undermount sink, flat-panel cabinets, light wood cabinets, marble countertops, black backsplash, marble backsplash, paneled appliances, a peninsula and black countertops
Eat-in kitchen - large contemporary l-shaped porcelain tile and beige floor eat-in kitchen idea in Miami with an undermount sink, flat-panel cabinets, light wood cabinets, marble countertops, black backsplash, marble backsplash, paneled appliances, a peninsula and black countertops
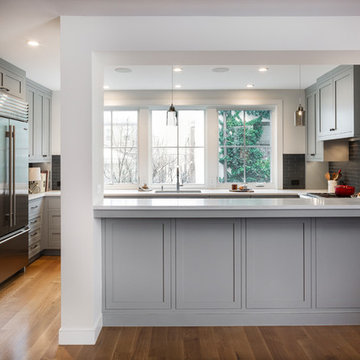
Our goal was to modernize an outdated spec kitchen by increasing the overall storage capacity and re-configuring the work-space to accommodate more use while increasing the natural light into the kitchen.
We collaborated with the Owners Architect and determined it was necessary to partially remove the wall between the kitchen and dining room. Two small windows along the rear wall were replaced with a new over-sized window bringing in massive amounts of natural light. We removed a breakfast table that previously crowded the kitchen circulation and replaced it with a breakfast counter facing the kitchen and new window.
The semi-open kitchen, delineated by the breakfast counter created a visual buffer for a busy kitchen and maximized the views and natural from the new window. By organizing every cabinet, we maximized the storage capacity and further increased the ergonomics of the kitchen using drawers for dishes and other items.
Jonathan Kolbe Photographer
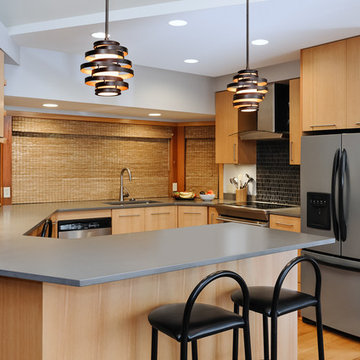
Aaron Ziltener
Kitchen - small contemporary medium tone wood floor kitchen idea in Portland with an undermount sink, flat-panel cabinets, light wood cabinets, black backsplash, stainless steel appliances and a peninsula
Kitchen - small contemporary medium tone wood floor kitchen idea in Portland with an undermount sink, flat-panel cabinets, light wood cabinets, black backsplash, stainless steel appliances and a peninsula
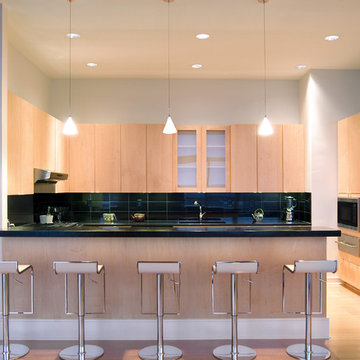
Design by PureModern - 5FiftyFive at the Hilton Austin unit 2921 - Minimalist requested by the developer/client
Inspiration for a mid-sized modern u-shaped light wood floor eat-in kitchen remodel in Seattle with flat-panel cabinets, light wood cabinets, granite countertops, black backsplash, ceramic backsplash, stainless steel appliances and a peninsula
Inspiration for a mid-sized modern u-shaped light wood floor eat-in kitchen remodel in Seattle with flat-panel cabinets, light wood cabinets, granite countertops, black backsplash, ceramic backsplash, stainless steel appliances and a peninsula
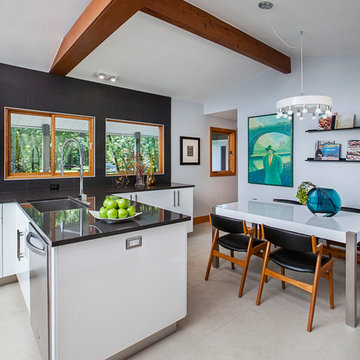
Photography by Jeff Garland
Interior Design by Staci Meyers - SAM Interiors
Inspiration for a contemporary eat-in kitchen remodel in Detroit with an undermount sink, flat-panel cabinets, white cabinets, black backsplash, stainless steel appliances and a peninsula
Inspiration for a contemporary eat-in kitchen remodel in Detroit with an undermount sink, flat-panel cabinets, white cabinets, black backsplash, stainless steel appliances and a peninsula
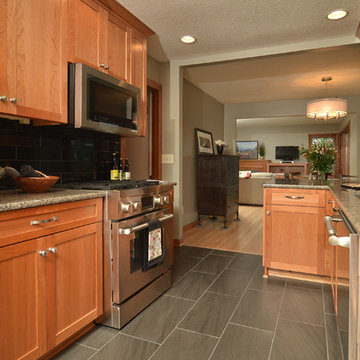
his small, 1950s galley kitchen in Multnomah Village needed to be remodeled. The pink tile, vinyl flooring and outdated appliances had to go. By removing a wall between the kitchen and dining room, the space is now open and can catch a glimpse of the fireplace.
Photo by: Vern Uyetake
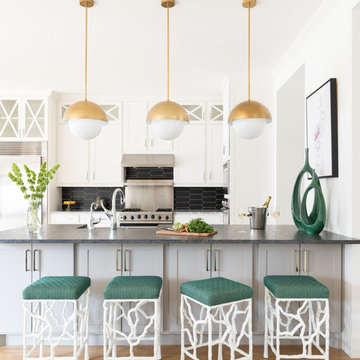
Inspiration for a contemporary galley light wood floor and beige floor kitchen remodel in Dallas with a farmhouse sink, shaker cabinets, white cabinets, black backsplash, stainless steel appliances, a peninsula and gray countertops
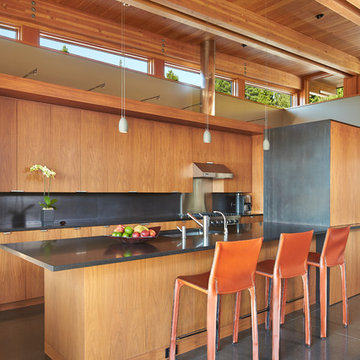
Photo Credit: Benjamin Benschneider
Open concept kitchen - mid-sized contemporary galley open concept kitchen idea in Seattle with flat-panel cabinets, medium tone wood cabinets, black backsplash and a peninsula
Open concept kitchen - mid-sized contemporary galley open concept kitchen idea in Seattle with flat-panel cabinets, medium tone wood cabinets, black backsplash and a peninsula
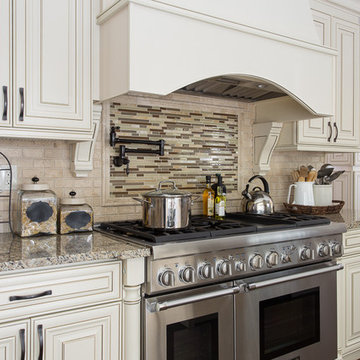
Classic Family Kitchen Renovation. - Long Island, New York
Interior Design: Jeanne Campana Design
Large elegant galley dark wood floor open concept kitchen photo in New York with a farmhouse sink, raised-panel cabinets, beige cabinets, granite countertops, black backsplash, glass tile backsplash, stainless steel appliances and a peninsula
Large elegant galley dark wood floor open concept kitchen photo in New York with a farmhouse sink, raised-panel cabinets, beige cabinets, granite countertops, black backsplash, glass tile backsplash, stainless steel appliances and a peninsula
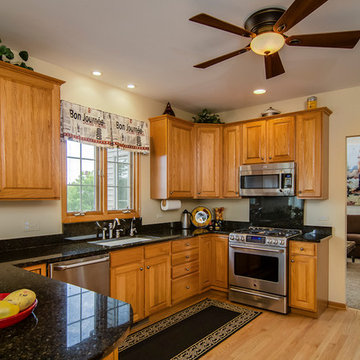
This updated kitchen features all new appliances, new counter top's, sink and faucet, new draperies and area rugs. Cabinets are original to the home.
Garen T Photography
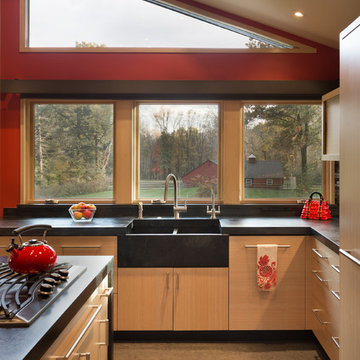
Sun Kitchen features custom stained bamboo cabinets, soapstone countertop with integral farmhouse sink
Photo: Michael R. Timmer
Inspiration for a large transitional l-shaped linoleum floor and gray floor eat-in kitchen remodel in Cleveland with a farmhouse sink, flat-panel cabinets, light wood cabinets, soapstone countertops, black backsplash, stone slab backsplash, paneled appliances and a peninsula
Inspiration for a large transitional l-shaped linoleum floor and gray floor eat-in kitchen remodel in Cleveland with a farmhouse sink, flat-panel cabinets, light wood cabinets, soapstone countertops, black backsplash, stone slab backsplash, paneled appliances and a peninsula
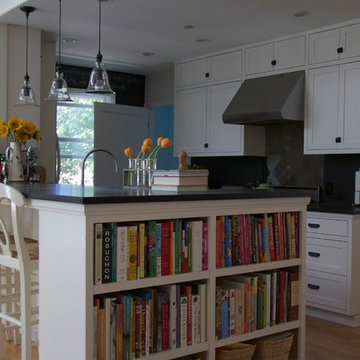
Sympathetic addition to 1940s bungalow. Kitchen was remodeled and opened to existing dining/living room and new vaulted great room addition (rear exterior wall was located where the flat ceiling ends, where lamps are now hanging.) Built-in bookcase for cookbook collection, bar with keg & wine refrigerator in great room. Photos - S. Wirt
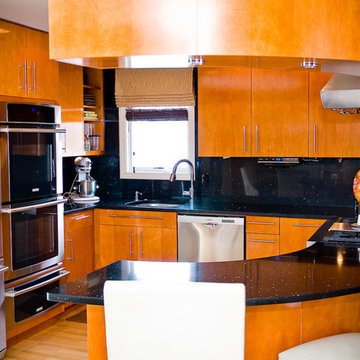
Violet Marsh Photography
Mid-sized trendy u-shaped light wood floor eat-in kitchen photo in Boston with an undermount sink, flat-panel cabinets, medium tone wood cabinets, quartz countertops, black backsplash, stainless steel appliances and a peninsula
Mid-sized trendy u-shaped light wood floor eat-in kitchen photo in Boston with an undermount sink, flat-panel cabinets, medium tone wood cabinets, quartz countertops, black backsplash, stainless steel appliances and a peninsula
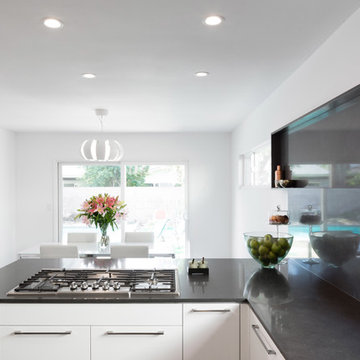
Brandon Shigeta
Mid-sized trendy u-shaped eat-in kitchen photo in Los Angeles with an undermount sink, flat-panel cabinets, white cabinets, quartz countertops, black backsplash, paneled appliances and a peninsula
Mid-sized trendy u-shaped eat-in kitchen photo in Los Angeles with an undermount sink, flat-panel cabinets, white cabinets, quartz countertops, black backsplash, paneled appliances and a peninsula
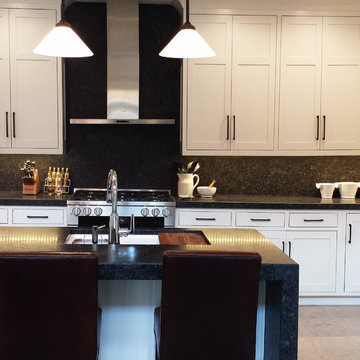
Inspiration for a mid-sized transitional l-shaped concrete floor and beige floor eat-in kitchen remodel in Other with an undermount sink, shaker cabinets, white cabinets, granite countertops, black backsplash, stone slab backsplash, paneled appliances and a peninsula
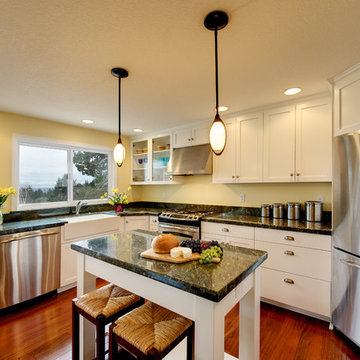
The existing kitchen was dark and cramped, with traffic passing through the work triangle. Now the work triangle is uninterrupted, and new windows provide natural light throughout the kitchen and dining room. Painted white cabinets with granite countertops, and Brazilian Cherry hardwood floors give a fresh sophisticated feel.
The apron-front sink and faucet are by Kohler. The appliances are all by GE. The Shaker-style cabinets are painted with Miller Paint's Bright White - some of the upper cabinets have seeded glass doors. The counters are Empress Green granite from EleMar Oregon. The flooring is prefinished clear Brazilian Cherry. Jenerik Images Photography
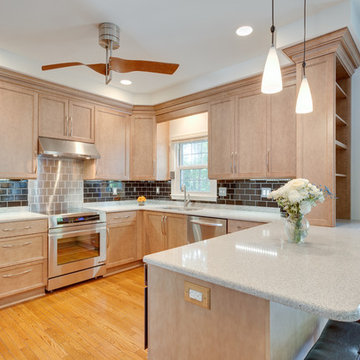
Designed by Blair Jones of Reico Kitchen & Bath in Woodbridge, VA, this transitional kitchen remodel features Ultracraft cabinets in the Daytona door style in a Maple Sand finsh with Brown Satin Glaze and Cambria New Castle kitchen countertops.
Photos courtesy of BTW Images LLC / www.btwimages.com.
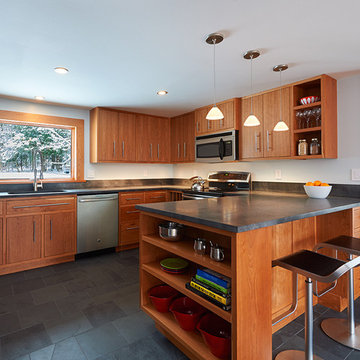
Photographer: Michael Heeney
Eat-in kitchen - mid-sized contemporary u-shaped slate floor eat-in kitchen idea in Burlington with an undermount sink, flat-panel cabinets, medium tone wood cabinets, soapstone countertops, black backsplash, stainless steel appliances and a peninsula
Eat-in kitchen - mid-sized contemporary u-shaped slate floor eat-in kitchen idea in Burlington with an undermount sink, flat-panel cabinets, medium tone wood cabinets, soapstone countertops, black backsplash, stainless steel appliances and a peninsula
Kitchen with Black Backsplash and a Peninsula Ideas
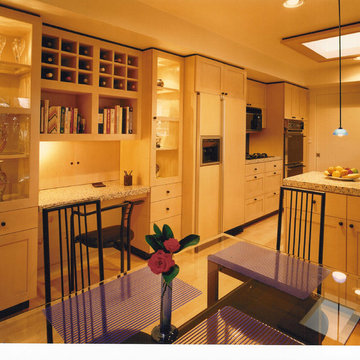
Kitchen remodel showing kitchen office workspace, breakfast area and main kitchen area.
Mark Trousdale Photographer
Inspiration for a large modern galley light wood floor and yellow floor eat-in kitchen remodel in San Francisco with a double-bowl sink, shaker cabinets, light wood cabinets, granite countertops, black backsplash, paneled appliances, stone slab backsplash and a peninsula
Inspiration for a large modern galley light wood floor and yellow floor eat-in kitchen remodel in San Francisco with a double-bowl sink, shaker cabinets, light wood cabinets, granite countertops, black backsplash, paneled appliances, stone slab backsplash and a peninsula
1





