Kitchen with Brown Backsplash and a Peninsula Ideas
Refine by:
Budget
Sort by:Popular Today
1 - 20 of 3,714 photos

Ken Vaughan - Vaughan Creative Media
Small transitional u-shaped medium tone wood floor and brown floor eat-in kitchen photo in Dallas with an undermount sink, white cabinets, granite countertops, brown backsplash, ceramic backsplash, stainless steel appliances, a peninsula, shaker cabinets and gray countertops
Small transitional u-shaped medium tone wood floor and brown floor eat-in kitchen photo in Dallas with an undermount sink, white cabinets, granite countertops, brown backsplash, ceramic backsplash, stainless steel appliances, a peninsula, shaker cabinets and gray countertops
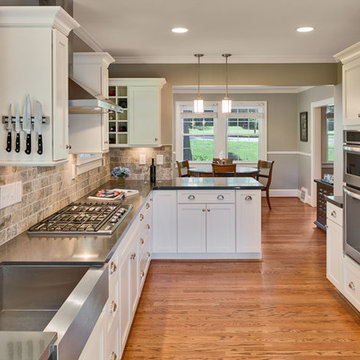
Photo by Firewater Photography
Inspiration for a small timeless galley medium tone wood floor enclosed kitchen remodel in Atlanta with an undermount sink, shaker cabinets, white cabinets, solid surface countertops, brown backsplash, stone tile backsplash, stainless steel appliances and a peninsula
Inspiration for a small timeless galley medium tone wood floor enclosed kitchen remodel in Atlanta with an undermount sink, shaker cabinets, white cabinets, solid surface countertops, brown backsplash, stone tile backsplash, stainless steel appliances and a peninsula
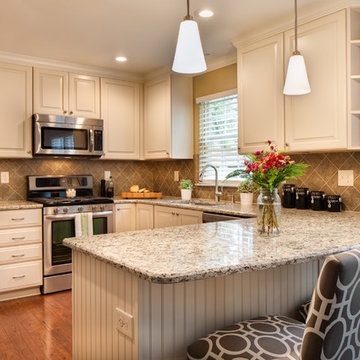
© Deborah Scannell Photography
Small transitional u-shaped eat-in kitchen photo in Charlotte with raised-panel cabinets, white cabinets, granite countertops, brown backsplash, ceramic backsplash, stainless steel appliances, a peninsula and an undermount sink
Small transitional u-shaped eat-in kitchen photo in Charlotte with raised-panel cabinets, white cabinets, granite countertops, brown backsplash, ceramic backsplash, stainless steel appliances, a peninsula and an undermount sink
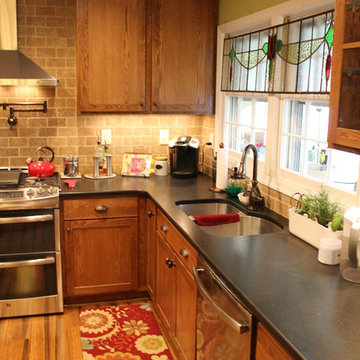
Eat-in kitchen - mid-sized rustic l-shaped medium tone wood floor eat-in kitchen idea in Baltimore with a double-bowl sink, medium tone wood cabinets, quartz countertops, stainless steel appliances, recessed-panel cabinets, brown backsplash, stone tile backsplash and a peninsula
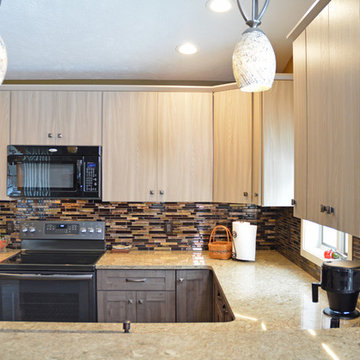
This kitchen design in Holt, MI features two-toned textured laminate kitchen cabinets from Diamond Distinction Cabinets from MasterBrand. The darker toned cabinetry is used for the kitchen island, cabinets surrounding the refrigerator, and for the base cabinets, while the upper cabinets are a lighter finish. An MSI linear glass mosaic tile backsplash and Cambria quartz countertop pulls together the color scheme where the two cabinetry colors meet. The cabinets have ample customized storage including built-in spice racks and a pantry with rollout trays. A bi-level peninsula separates the kitchen from the living and dining areas, and includes bar seating for casual dining. A double bowl undermount sink is located in the peninsula, and GE black slate appliances feature throughout the kitchen. Homecrest Cascade luxury vinyl tile flooring finishes off this transitional design with a splash of rustic tones.
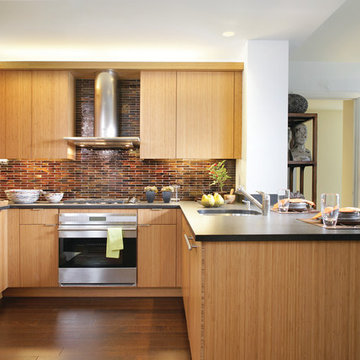
Inspiration for a contemporary u-shaped dark wood floor open concept kitchen remodel in New York with an undermount sink, flat-panel cabinets, medium tone wood cabinets, brown backsplash, stainless steel appliances and a peninsula

Mission, Craftsman, Arts and Crafts style kitchen. Quarter sawn White Oak with a traditional cherry stain. The simple lines and beautiful yet not overpowering grain of the wood, make this country kitchen truly timeless.
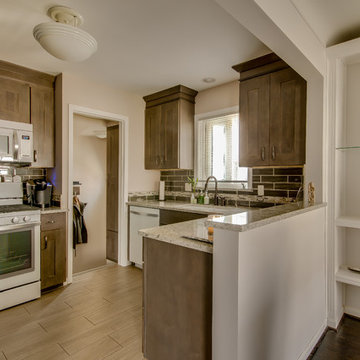
Small trendy u-shaped ceramic tile enclosed kitchen photo in Detroit with an undermount sink, shaker cabinets, gray cabinets, quartz countertops, brown backsplash, glass tile backsplash, white appliances and a peninsula
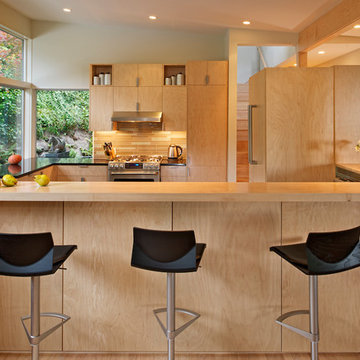
New Kitchen in 1950's Mid Century - clear maple cabinets
Large trendy u-shaped open concept kitchen photo in Seattle with flat-panel cabinets, light wood cabinets, quartz countertops, brown backsplash, glass tile backsplash, stainless steel appliances and a peninsula
Large trendy u-shaped open concept kitchen photo in Seattle with flat-panel cabinets, light wood cabinets, quartz countertops, brown backsplash, glass tile backsplash, stainless steel appliances and a peninsula
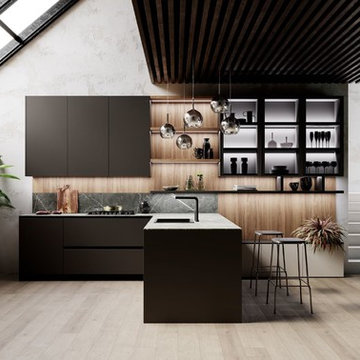
Open concept kitchen - mid-sized contemporary l-shaped light wood floor and beige floor open concept kitchen idea in San Francisco with a drop-in sink, flat-panel cabinets, black cabinets, quartz countertops, brown backsplash, wood backsplash, paneled appliances, a peninsula and gray countertops
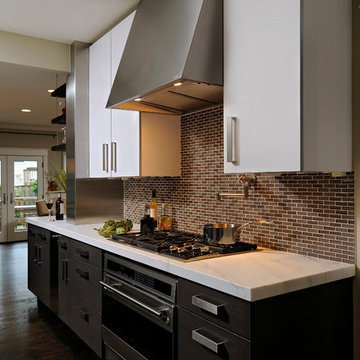
Eat-in kitchen - large contemporary l-shaped dark wood floor eat-in kitchen idea in DC Metro with an undermount sink, flat-panel cabinets, white cabinets, marble countertops, brown backsplash, subway tile backsplash, paneled appliances and a peninsula
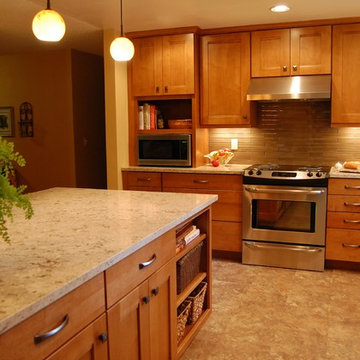
Open concept kitchen - small transitional l-shaped open concept kitchen idea in Portland with an undermount sink, shaker cabinets, medium tone wood cabinets, quartz countertops, brown backsplash, glass tile backsplash, stainless steel appliances and a peninsula
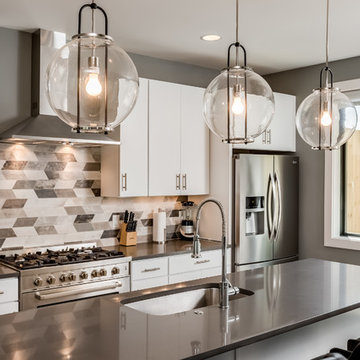
Jeff Graham
Small minimalist galley eat-in kitchen photo in Nashville with a single-bowl sink, flat-panel cabinets, white cabinets, quartzite countertops, brown backsplash, cement tile backsplash, a peninsula and gray countertops
Small minimalist galley eat-in kitchen photo in Nashville with a single-bowl sink, flat-panel cabinets, white cabinets, quartzite countertops, brown backsplash, cement tile backsplash, a peninsula and gray countertops
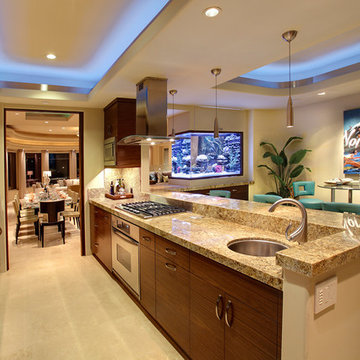
Large island style l-shaped ceramic tile eat-in kitchen photo in Orange County with a drop-in sink, flat-panel cabinets, dark wood cabinets, granite countertops, brown backsplash, ceramic backsplash, stainless steel appliances and a peninsula
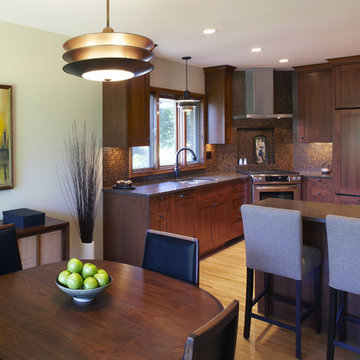
This stunning mid-century whole house remodel focuses on integrating great new fixtures, finishes and materials, while preserving the integrity of the original architectural aesthetic. This atomic age gem has many original architectural features like a custom copper fireplace hood, 12' stacking wood doors, and original woodwork that mesh seamlessly with the new design elements. Included in the project are an owners' suite with new master bath, a new kitchen, and completely remodeled main and lower levels.
Photos: Jill Greer
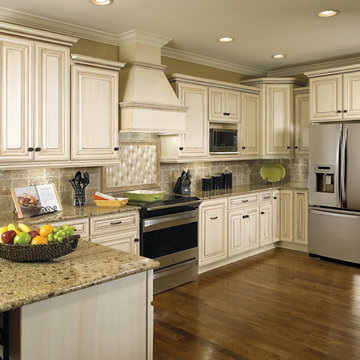
Mid-sized elegant u-shaped dark wood floor and brown floor eat-in kitchen photo in Chicago with an undermount sink, raised-panel cabinets, beige cabinets, laminate countertops, brown backsplash, ceramic backsplash, stainless steel appliances and a peninsula
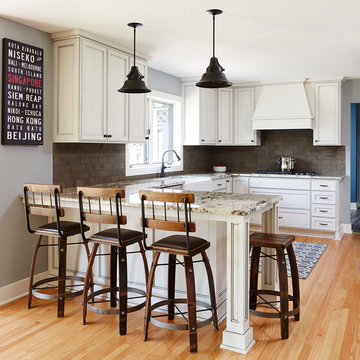
Eat-in kitchen - large traditional u-shaped light wood floor eat-in kitchen idea in Minneapolis with a farmhouse sink, recessed-panel cabinets, white cabinets, granite countertops, brown backsplash, ceramic backsplash, stainless steel appliances and a peninsula
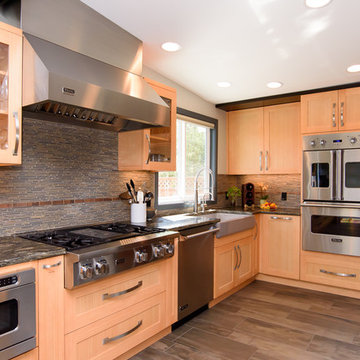
Rudy Lopez, Photographer
Granite: Kozmus
Floor: Statements Tile/Petrified Wood in Brown
Cabinets: Bellmont 1900 Series in Bamboo with custom stain
Backsplash: OTM Stone & Glass Blend Sticks - Color Dark Rustic Blend
Backsplash Accent Tile: Daltile Maniscalco Murray River Metals Antique Copper Brick
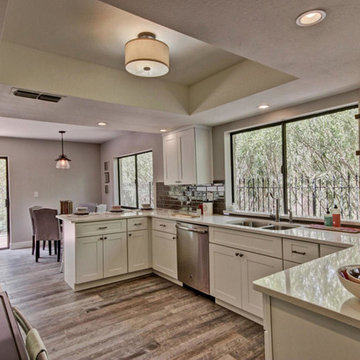
Example of a mid-sized trendy u-shaped ceramic tile eat-in kitchen design in Phoenix with an undermount sink, shaker cabinets, white cabinets, quartzite countertops, brown backsplash, glass tile backsplash, stainless steel appliances and a peninsula
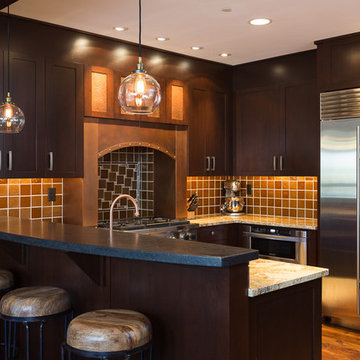
Open concept kitchen - mid-sized transitional u-shaped medium tone wood floor open concept kitchen idea in San Diego with flat-panel cabinets, dark wood cabinets, granite countertops, brown backsplash, glass tile backsplash, stainless steel appliances and a peninsula
Kitchen with Brown Backsplash and a Peninsula Ideas
1





