Kitchen with Medium Tone Wood Cabinets, Quartzite Countertops, White Backsplash and a Peninsula Ideas
Refine by:
Budget
Sort by:Popular Today
1 - 20 of 214 photos
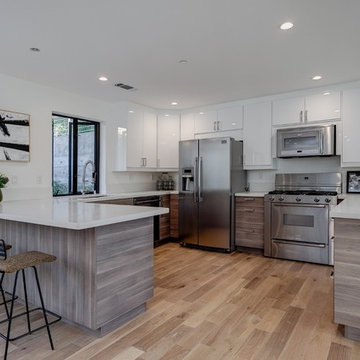
Our commitment to quality construction, together with a high degree of client responsiveness and integrity, has earned Cielo Construction Company the reputation of contractor of choice for private and public agency projects alike. The loyalty of our clients, most with whom we have been doing business for many years, attests to the company's pride in customer satisfaction.

Kitchen - 1950s l-shaped brown floor and medium tone wood floor kitchen idea in Portland with flat-panel cabinets, quartzite countertops, white backsplash, subway tile backsplash, stainless steel appliances, white countertops, an undermount sink, medium tone wood cabinets and a peninsula
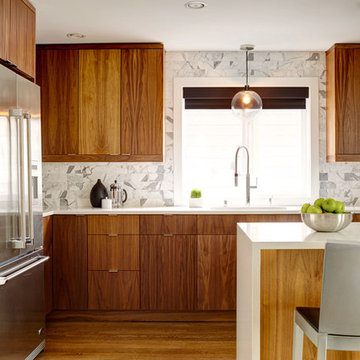
Photos by Alex Hayden Photography
Inspiration for a modern u-shaped medium tone wood floor kitchen remodel in Seattle with an undermount sink, flat-panel cabinets, medium tone wood cabinets, quartzite countertops, white backsplash, marble backsplash, paneled appliances and a peninsula
Inspiration for a modern u-shaped medium tone wood floor kitchen remodel in Seattle with an undermount sink, flat-panel cabinets, medium tone wood cabinets, quartzite countertops, white backsplash, marble backsplash, paneled appliances and a peninsula
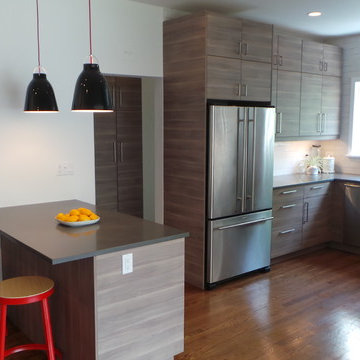
Ikea kitchen makeover in Maplewood, NJ for a stylish 1930s Art Deco home. Previously dark and enclosed, the kitchen was expanded into the breakfast nook and opened up into the dining room for better entertaining flow. Construction by Best Carpenters.
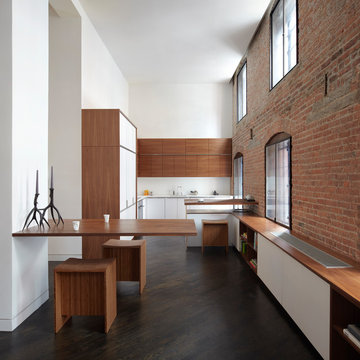
Open concept kitchen - large contemporary l-shaped dark wood floor and brown floor open concept kitchen idea in New York with flat-panel cabinets, medium tone wood cabinets, quartzite countertops, white backsplash, stainless steel appliances and a peninsula
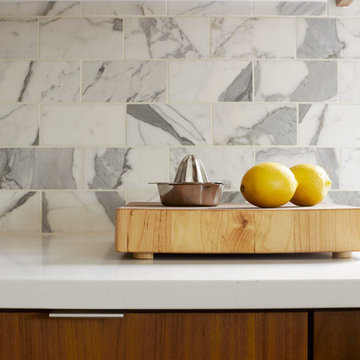
Photos by Alex Hayden Photography
Example of a minimalist u-shaped medium tone wood floor kitchen design in Seattle with an undermount sink, flat-panel cabinets, medium tone wood cabinets, quartzite countertops, white backsplash, marble backsplash, paneled appliances and a peninsula
Example of a minimalist u-shaped medium tone wood floor kitchen design in Seattle with an undermount sink, flat-panel cabinets, medium tone wood cabinets, quartzite countertops, white backsplash, marble backsplash, paneled appliances and a peninsula
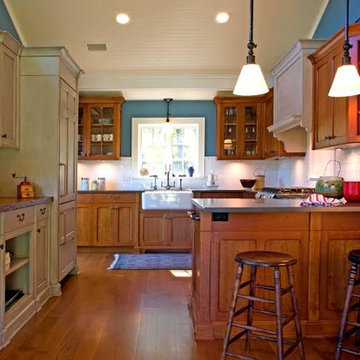
Example of a mid-sized medium tone wood floor eat-in kitchen design in New York with a peninsula, white backsplash, flat-panel cabinets, medium tone wood cabinets, quartzite countertops, ceramic backsplash, paneled appliances and a farmhouse sink
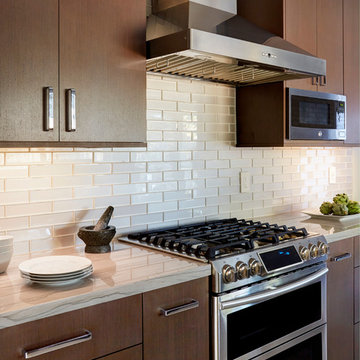
This small kitchen packs a big punch with high-end sophisticated materials and finishes. A dark warm color palette is accentuated by the wenge wood slab door cabinets, medium cool gray glass tile backsplash, and linear quartzite countertops. Professional style contemporary appliances lend a high-tech element to the space while a warm paint color and floor tile make the room feel spacious and comfortable. Although small, this kitchen is functional for the entire family; furry four-legged family members included!
Photo by Mike Kaskel
Interior Design by Bennett Design Co.
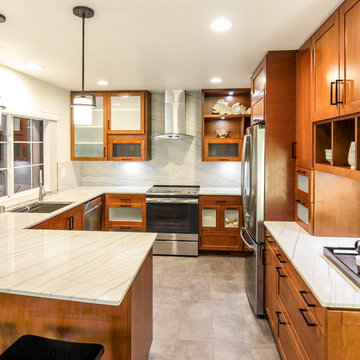
Inspiration for a mid-sized modern u-shaped cement tile floor and gray floor eat-in kitchen remodel in San Diego with a single-bowl sink, recessed-panel cabinets, medium tone wood cabinets, quartzite countertops, white backsplash, stone slab backsplash, stainless steel appliances, a peninsula and white countertops
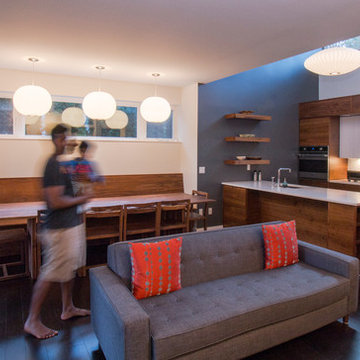
Doreen Wynja - Eye of the Lady photography
Inspiration for a small modern dark wood floor open concept kitchen remodel in Portland with an undermount sink, flat-panel cabinets, medium tone wood cabinets, quartzite countertops, white backsplash, ceramic backsplash, stainless steel appliances and a peninsula
Inspiration for a small modern dark wood floor open concept kitchen remodel in Portland with an undermount sink, flat-panel cabinets, medium tone wood cabinets, quartzite countertops, white backsplash, ceramic backsplash, stainless steel appliances and a peninsula
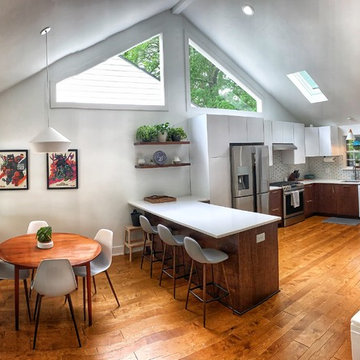
To accomplish the minimalist look, Lindsey selected a combination of IKEA cabinetry and custom door fronts. “We used SEKTION cabinets with RINGHULT doors on the top and Kokeena modernist in Black Walnut custom fronts for the bottom,” she describes.
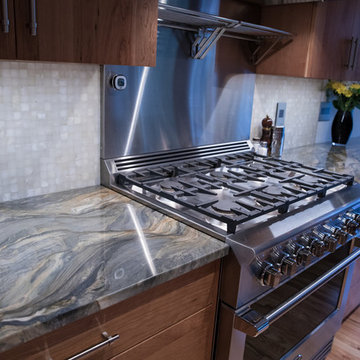
Sara Berry
Inspiration for a mid-sized transitional galley medium tone wood floor and brown floor eat-in kitchen remodel in Seattle with a double-bowl sink, flat-panel cabinets, medium tone wood cabinets, quartzite countertops, white backsplash, stone tile backsplash, paneled appliances and a peninsula
Inspiration for a mid-sized transitional galley medium tone wood floor and brown floor eat-in kitchen remodel in Seattle with a double-bowl sink, flat-panel cabinets, medium tone wood cabinets, quartzite countertops, white backsplash, stone tile backsplash, paneled appliances and a peninsula
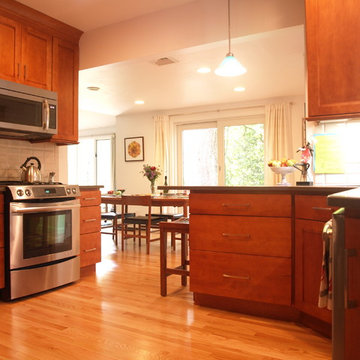
No matter the size of your kitchen, a new design and layout can change the space from lacking, to fully functional. A new layout allows for the home owner to create a space that will supply as much storage as possible along with a well thought out floor plan.
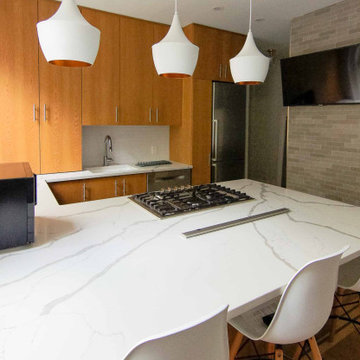
Small 1960s u-shaped eat-in kitchen photo in New York with flat-panel cabinets, medium tone wood cabinets, quartzite countertops, white backsplash, ceramic backsplash, stainless steel appliances, a peninsula and white countertops
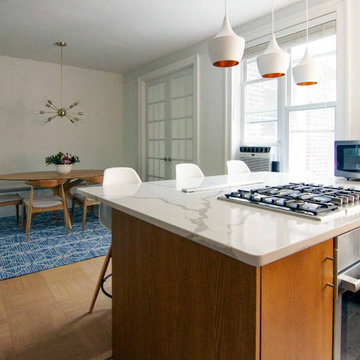
Eat-in kitchen - small mid-century modern u-shaped eat-in kitchen idea in New York with flat-panel cabinets, medium tone wood cabinets, quartzite countertops, white backsplash, ceramic backsplash, stainless steel appliances, a peninsula and white countertops
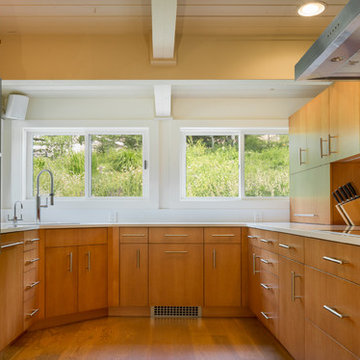
Sun Valley Photo, Joshua Wells
Inspiration for a mid-sized contemporary galley medium tone wood floor eat-in kitchen remodel in Other with an undermount sink, flat-panel cabinets, medium tone wood cabinets, quartzite countertops, white backsplash, stainless steel appliances and a peninsula
Inspiration for a mid-sized contemporary galley medium tone wood floor eat-in kitchen remodel in Other with an undermount sink, flat-panel cabinets, medium tone wood cabinets, quartzite countertops, white backsplash, stainless steel appliances and a peninsula
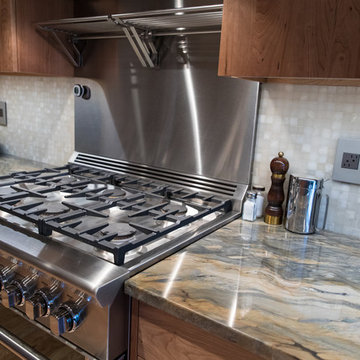
Sara Berry
Inspiration for a mid-sized transitional galley medium tone wood floor and brown floor eat-in kitchen remodel in Seattle with a double-bowl sink, flat-panel cabinets, medium tone wood cabinets, quartzite countertops, white backsplash, stone tile backsplash, paneled appliances and a peninsula
Inspiration for a mid-sized transitional galley medium tone wood floor and brown floor eat-in kitchen remodel in Seattle with a double-bowl sink, flat-panel cabinets, medium tone wood cabinets, quartzite countertops, white backsplash, stone tile backsplash, paneled appliances and a peninsula
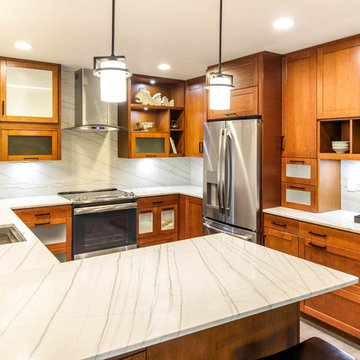
Eat-in kitchen - mid-sized modern u-shaped cement tile floor and gray floor eat-in kitchen idea in San Diego with a single-bowl sink, recessed-panel cabinets, medium tone wood cabinets, quartzite countertops, white backsplash, stone slab backsplash, stainless steel appliances, a peninsula and white countertops
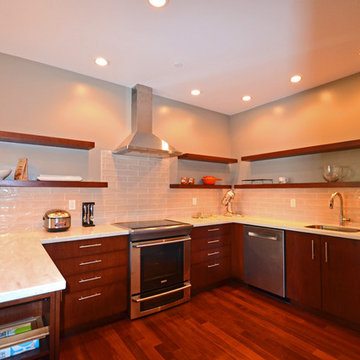
Example of a mid-sized minimalist galley medium tone wood floor eat-in kitchen design in Portland with an undermount sink, medium tone wood cabinets, quartzite countertops, white backsplash, a peninsula, flat-panel cabinets, glass tile backsplash and stainless steel appliances
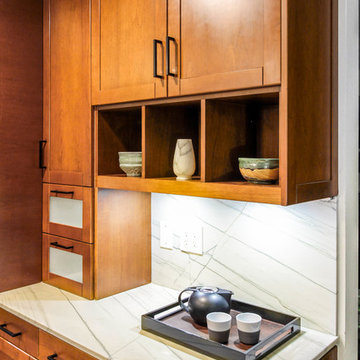
Example of a mid-sized minimalist u-shaped cement tile floor and gray floor eat-in kitchen design in San Diego with a single-bowl sink, recessed-panel cabinets, medium tone wood cabinets, quartzite countertops, white backsplash, stone slab backsplash, stainless steel appliances, a peninsula and white countertops
Kitchen with Medium Tone Wood Cabinets, Quartzite Countertops, White Backsplash and a Peninsula Ideas
1





