Kitchen with Stainless Steel Countertops and a Peninsula Ideas
Refine by:
Budget
Sort by:Popular Today
1 - 20 of 1,361 photos
Item 1 of 3
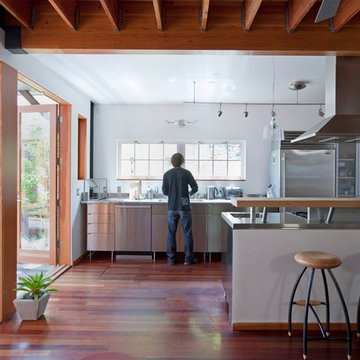
Inspiration for a mid-sized contemporary single-wall medium tone wood floor and brown floor open concept kitchen remodel in Los Angeles with glass-front cabinets, stainless steel cabinets, stainless steel countertops, stainless steel appliances, an undermount sink and a peninsula

Rustic Canyon Kitchen. Photo by Douglas Hill
Mountain style u-shaped terra-cotta tile and orange floor kitchen photo in Los Angeles with a farmhouse sink, shaker cabinets, green cabinets, stainless steel countertops, stainless steel appliances and a peninsula
Mountain style u-shaped terra-cotta tile and orange floor kitchen photo in Los Angeles with a farmhouse sink, shaker cabinets, green cabinets, stainless steel countertops, stainless steel appliances and a peninsula

The kitchen is a mix of existing and new cabinets that were made to match. Marmoleum (a natural sheet linoleum) flooring sets the kitchen apart in the home’s open plan. It is also low maintenance and resilient underfoot. Custom stainless steel countertops match the appliances, are low maintenance and are, uhm, stainless!
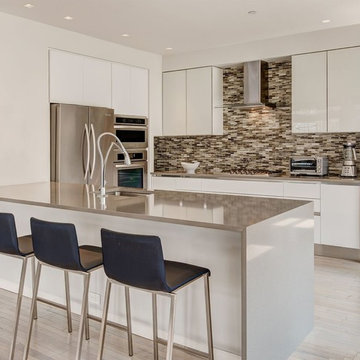
Photo by Michael Biondo
Trendy u-shaped light wood floor and beige floor open concept kitchen photo in New York with an undermount sink, flat-panel cabinets, stainless steel countertops, multicolored backsplash, mosaic tile backsplash, stainless steel appliances, a peninsula, white cabinets and gray countertops
Trendy u-shaped light wood floor and beige floor open concept kitchen photo in New York with an undermount sink, flat-panel cabinets, stainless steel countertops, multicolored backsplash, mosaic tile backsplash, stainless steel appliances, a peninsula, white cabinets and gray countertops
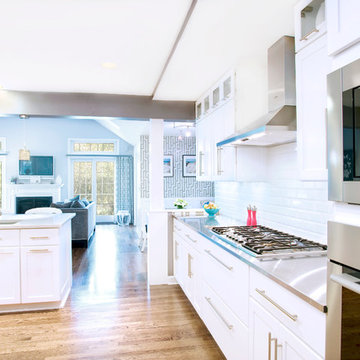
Featuring R.D. Henry & Company
Mid-sized transitional l-shaped medium tone wood floor eat-in kitchen photo in Chicago with an undermount sink, shaker cabinets, white cabinets, stainless steel countertops, white backsplash, subway tile backsplash, stainless steel appliances and a peninsula
Mid-sized transitional l-shaped medium tone wood floor eat-in kitchen photo in Chicago with an undermount sink, shaker cabinets, white cabinets, stainless steel countertops, white backsplash, subway tile backsplash, stainless steel appliances and a peninsula
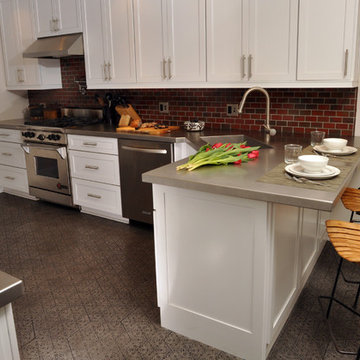
Mieke Zuiderweg
Mid-sized trendy concrete floor eat-in kitchen photo in Chicago with stainless steel appliances, stainless steel countertops, an integrated sink, shaker cabinets, white cabinets, red backsplash, subway tile backsplash and a peninsula
Mid-sized trendy concrete floor eat-in kitchen photo in Chicago with stainless steel appliances, stainless steel countertops, an integrated sink, shaker cabinets, white cabinets, red backsplash, subway tile backsplash and a peninsula
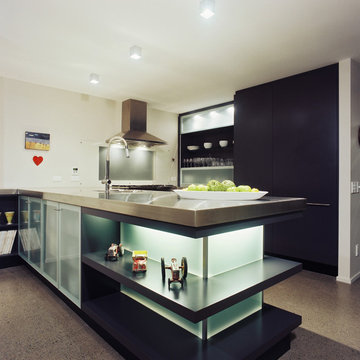
Inspiration for a mid-sized contemporary u-shaped concrete floor open concept kitchen remodel in Los Angeles with an integrated sink, flat-panel cabinets, black cabinets, stainless steel countertops, window backsplash, stainless steel appliances and a peninsula

Details: The existing pantry cabinet also has shelves inside the doors, to make certain certain items more accessible. At right is another new slab countertop, this time in English walnut; the area is a telephone and message counter. Shelves and drawers above are existing.

Example of a mid-sized trendy galley marble floor kitchen design in Miami with an undermount sink, flat-panel cabinets, medium tone wood cabinets, stainless steel countertops, metallic backsplash, stainless steel appliances and a peninsula
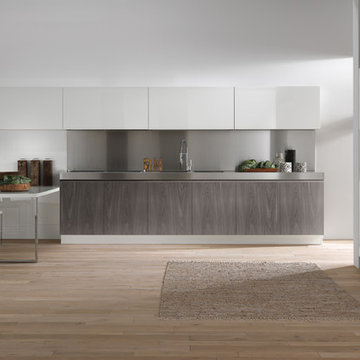
Eat-in kitchen - large modern u-shaped light wood floor eat-in kitchen idea in Detroit with a double-bowl sink, flat-panel cabinets, white cabinets, stainless steel countertops, metal backsplash, paneled appliances and a peninsula
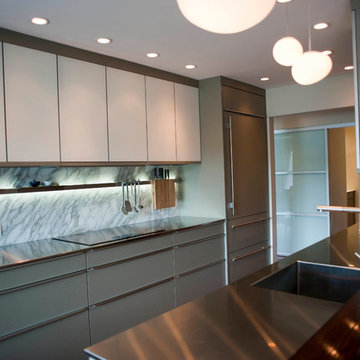
Mid-sized minimalist galley medium tone wood floor open concept kitchen photo in Other with a single-bowl sink, flat-panel cabinets, gray cabinets, stainless steel countertops, stone slab backsplash, stainless steel appliances, a peninsula and gray backsplash
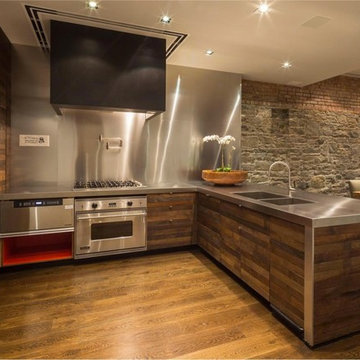
Inspiration for a mid-sized rustic l-shaped medium tone wood floor eat-in kitchen remodel in New York with a double-bowl sink, flat-panel cabinets, medium tone wood cabinets, stainless steel countertops, stainless steel appliances and a peninsula
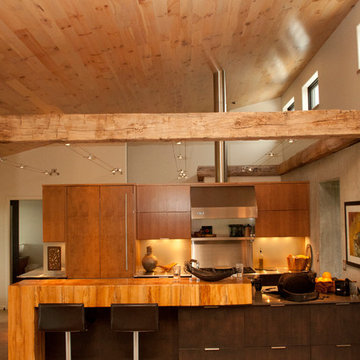
The modern Kitchen may appear small but is efficiently designed to have everything at your fingertips while you are cooking or backing. The modern design gives a smooth clean look.
Designed and Constructed by John Mast Construction, Photo by Caleb Mast
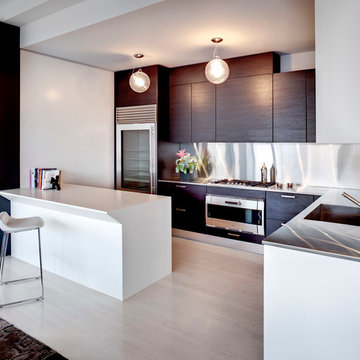
Inspiration for a mid-sized contemporary l-shaped light wood floor and beige floor open concept kitchen remodel in New York with an undermount sink, flat-panel cabinets, dark wood cabinets, stainless steel countertops, stainless steel appliances and a peninsula
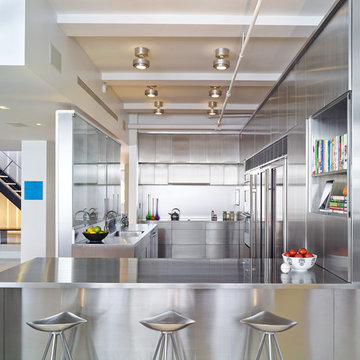
Photographer: Ty Cole
Example of a trendy u-shaped light wood floor and beige floor kitchen design in New York with an integrated sink, flat-panel cabinets, stainless steel cabinets, stainless steel countertops and a peninsula
Example of a trendy u-shaped light wood floor and beige floor kitchen design in New York with an integrated sink, flat-panel cabinets, stainless steel cabinets, stainless steel countertops and a peninsula
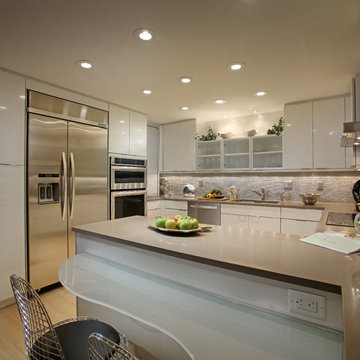
This contemporary kitchen features the “Como” door style by Artcraft Kitchens. The doors and drawers are finished in “Figured Pearl Gloss” laminate with an aluminum profiled edge. The counter tops are “Mocha” by Caesarstone with a glass tile back splash. The refrigerator is a 42” built-in by KitchenAid as are the ovens, dishwasher and induction cook top. The hood is by Faber. Aluminum framed glass door cabinets are the focal point as you enter the kitchen and the full height, aluminum door appliance garage hides all the appliances the client wanted hidden (notice the exposed KitchenAid, stainless steel mixer on the counter). The frosted glass, floating snack table provides convenient eating space for two and the stainless steel shelf over the t.v. provides an attractive display area.
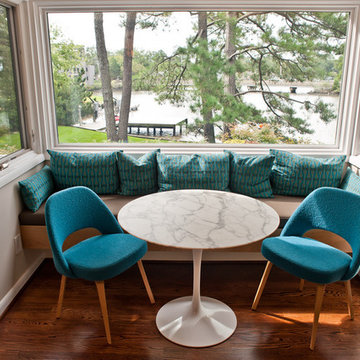
Example of a mid-sized minimalist galley medium tone wood floor eat-in kitchen design in Other with a single-bowl sink, flat-panel cabinets, gray cabinets, stainless steel countertops, stone slab backsplash, stainless steel appliances, a peninsula and gray backsplash
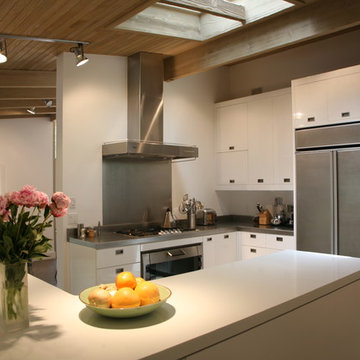
Enclosed kitchen - mid-sized 1950s u-shaped light wood floor enclosed kitchen idea in Los Angeles with an undermount sink, flat-panel cabinets, white cabinets, stainless steel countertops, gray backsplash, metal backsplash, stainless steel appliances and a peninsula
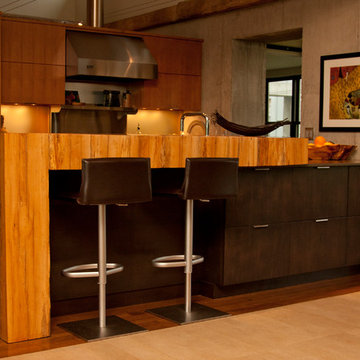
Another custom masterpiece of the house is this wooden bar made out of restored barn beams. the thick grained look compliments the modern look.
Designed and Constructed by John Mast Construction, Photo by Caleb Mast
Kitchen with Stainless Steel Countertops and a Peninsula Ideas
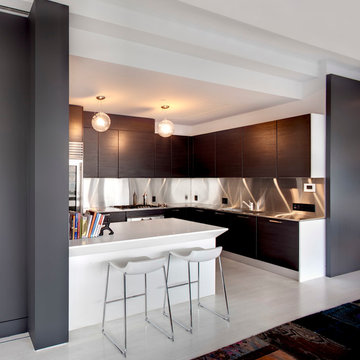
Open concept kitchen - mid-sized contemporary l-shaped light wood floor and beige floor open concept kitchen idea in New York with an undermount sink, flat-panel cabinets, dark wood cabinets, stainless steel countertops, stainless steel appliances and a peninsula
1





