Concrete Floor Kitchen with a Peninsula Ideas
Refine by:
Budget
Sort by:Popular Today
1 - 20 of 1,877 photos

1960s u-shaped concrete floor, beige floor, exposed beam and shiplap ceiling eat-in kitchen photo in Other with an undermount sink, flat-panel cabinets, medium tone wood cabinets, quartz countertops, white backsplash, stainless steel appliances, a peninsula and beige countertops
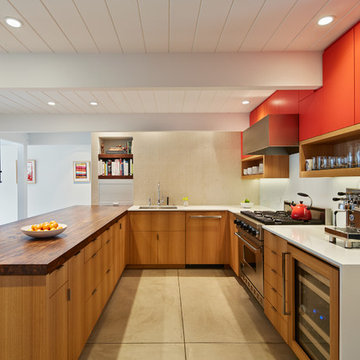
bruce damonte
Inspiration for a mid-century modern u-shaped concrete floor kitchen remodel in San Francisco with an undermount sink, flat-panel cabinets, orange cabinets, quartz countertops, stainless steel appliances and a peninsula
Inspiration for a mid-century modern u-shaped concrete floor kitchen remodel in San Francisco with an undermount sink, flat-panel cabinets, orange cabinets, quartz countertops, stainless steel appliances and a peninsula
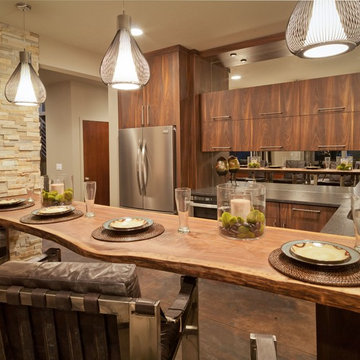
Eat-in kitchen - large contemporary u-shaped concrete floor and brown floor eat-in kitchen idea in Houston with an undermount sink, flat-panel cabinets, dark wood cabinets, wood countertops, metallic backsplash, mirror backsplash, stainless steel appliances and a peninsula

Danish u-shaped concrete floor and gray floor kitchen photo in New York with an undermount sink, flat-panel cabinets, white backsplash, black appliances, a peninsula and black countertops
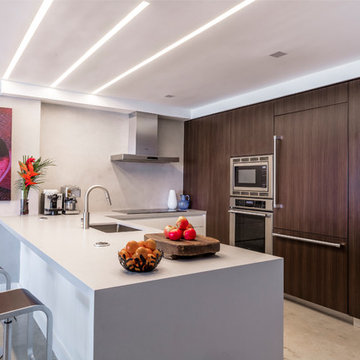
Eat-in kitchen - mid-sized modern u-shaped concrete floor and gray floor eat-in kitchen idea in Miami with an undermount sink, flat-panel cabinets, dark wood cabinets, quartz countertops, gray backsplash, stone slab backsplash, paneled appliances, a peninsula and gray countertops
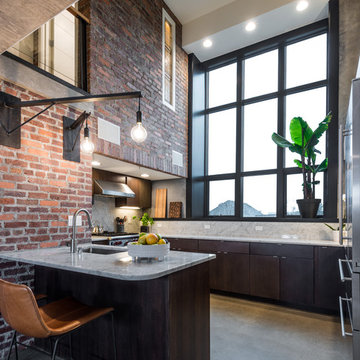
Photos by Andrew Giammarco Photography.
Eat-in kitchen - mid-sized contemporary u-shaped concrete floor and gray floor eat-in kitchen idea in Seattle with an undermount sink, flat-panel cabinets, dark wood cabinets, quartz countertops, white backsplash, stainless steel appliances, a peninsula and white countertops
Eat-in kitchen - mid-sized contemporary u-shaped concrete floor and gray floor eat-in kitchen idea in Seattle with an undermount sink, flat-panel cabinets, dark wood cabinets, quartz countertops, white backsplash, stainless steel appliances, a peninsula and white countertops
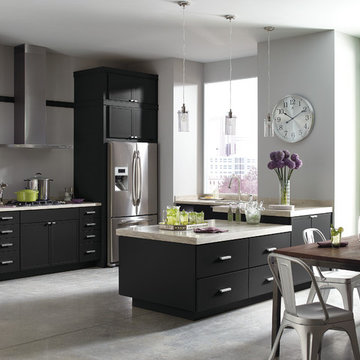
Inspiration for a large modern galley concrete floor and gray floor open concept kitchen remodel in Atlanta with an undermount sink, flat-panel cabinets, dark wood cabinets, quartz countertops, stainless steel appliances and a peninsula
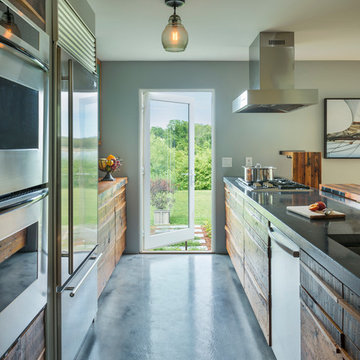
Nat Rea
Inspiration for a contemporary galley concrete floor kitchen remodel in Providence with distressed cabinets, stainless steel appliances and a peninsula
Inspiration for a contemporary galley concrete floor kitchen remodel in Providence with distressed cabinets, stainless steel appliances and a peninsula
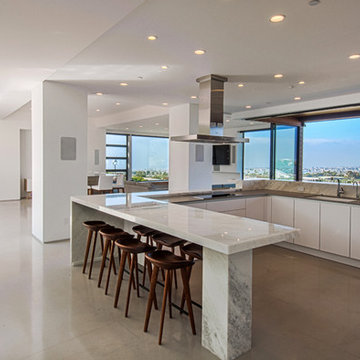
Example of a large trendy u-shaped concrete floor and brown floor open concept kitchen design in Orange County with an undermount sink, flat-panel cabinets, white cabinets, a peninsula, marble countertops and stainless steel appliances
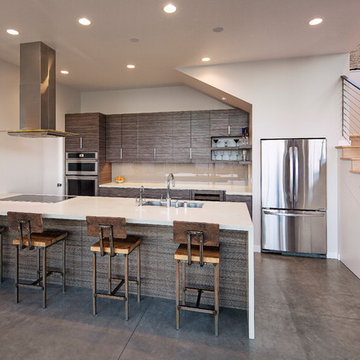
Architect: Becker Henson Niksto
General Contractor: Allen Construction
Photographer: Jim Bartsch Photography
Example of a mid-sized trendy concrete floor kitchen design in Santa Barbara with an undermount sink, flat-panel cabinets, quartz countertops, dark wood cabinets, beige backsplash, glass sheet backsplash, stainless steel appliances and a peninsula
Example of a mid-sized trendy concrete floor kitchen design in Santa Barbara with an undermount sink, flat-panel cabinets, quartz countertops, dark wood cabinets, beige backsplash, glass sheet backsplash, stainless steel appliances and a peninsula
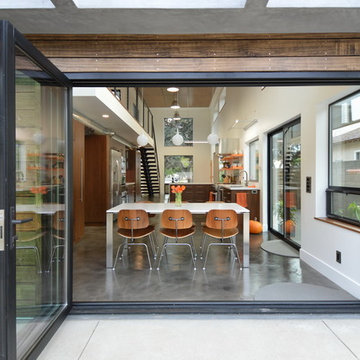
Jeff Jeannette / Jeannette Architects
Mid-sized minimalist l-shaped concrete floor open concept kitchen photo in Orange County with an undermount sink, flat-panel cabinets, dark wood cabinets, solid surface countertops, stainless steel appliances and a peninsula
Mid-sized minimalist l-shaped concrete floor open concept kitchen photo in Orange County with an undermount sink, flat-panel cabinets, dark wood cabinets, solid surface countertops, stainless steel appliances and a peninsula
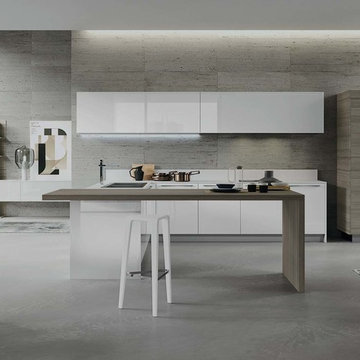
Inspiration for a mid-sized modern l-shaped concrete floor open concept kitchen remodel in New York with an undermount sink, flat-panel cabinets, light wood cabinets, solid surface countertops, stainless steel appliances and a peninsula

ADU Kitchen with custom cabinetry and large island.
Example of a small trendy single-wall concrete floor and gray floor eat-in kitchen design in Portland with an undermount sink, flat-panel cabinets, light wood cabinets, quartz countertops, gray backsplash, ceramic backsplash, stainless steel appliances, a peninsula and gray countertops
Example of a small trendy single-wall concrete floor and gray floor eat-in kitchen design in Portland with an undermount sink, flat-panel cabinets, light wood cabinets, quartz countertops, gray backsplash, ceramic backsplash, stainless steel appliances, a peninsula and gray countertops
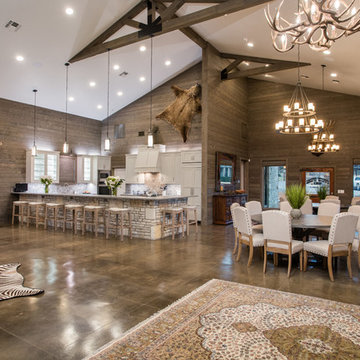
Open concept kitchen - large rustic u-shaped concrete floor and brown floor open concept kitchen idea in Austin with an undermount sink, beaded inset cabinets, gray cabinets, quartz countertops, gray backsplash, stone tile backsplash, stainless steel appliances, a peninsula and gray countertops
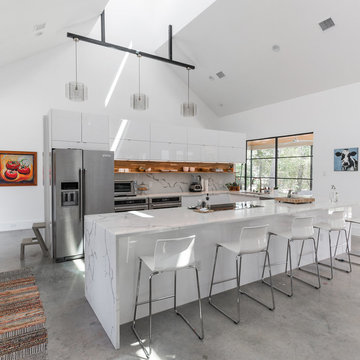
Photography by Fidelis Creative Agency
Example of a trendy u-shaped concrete floor and gray floor kitchen design in Austin with an undermount sink, flat-panel cabinets, white cabinets, white backsplash, stainless steel appliances, a peninsula and white countertops
Example of a trendy u-shaped concrete floor and gray floor kitchen design in Austin with an undermount sink, flat-panel cabinets, white cabinets, white backsplash, stainless steel appliances, a peninsula and white countertops
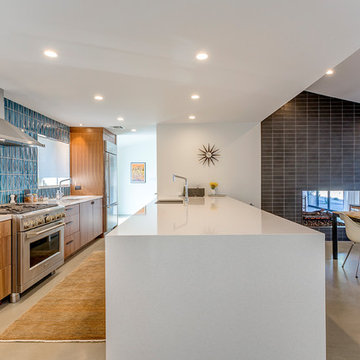
View of great room from kitchen.
Rick Brazil Photography
Example of a mid-century modern galley concrete floor and gray floor eat-in kitchen design in Phoenix with an undermount sink, flat-panel cabinets, medium tone wood cabinets, quartz countertops, blue backsplash, ceramic backsplash, stainless steel appliances and a peninsula
Example of a mid-century modern galley concrete floor and gray floor eat-in kitchen design in Phoenix with an undermount sink, flat-panel cabinets, medium tone wood cabinets, quartz countertops, blue backsplash, ceramic backsplash, stainless steel appliances and a peninsula
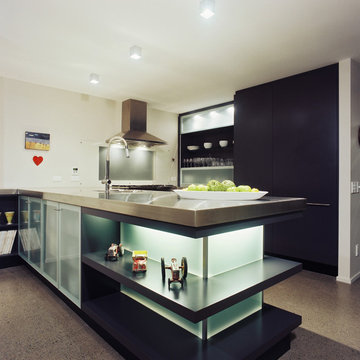
Inspiration for a mid-sized contemporary u-shaped concrete floor open concept kitchen remodel in Los Angeles with an integrated sink, flat-panel cabinets, black cabinets, stainless steel countertops, window backsplash, stainless steel appliances and a peninsula
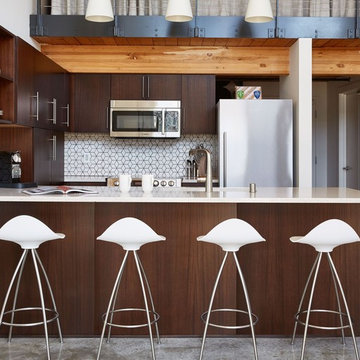
Kitchen - contemporary u-shaped concrete floor and gray floor kitchen idea with an undermount sink, flat-panel cabinets, dark wood cabinets, white backsplash, stainless steel appliances and a peninsula
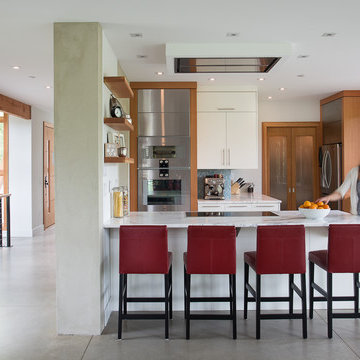
Max Sall / MaxSall.com
Example of a trendy concrete floor kitchen design in Philadelphia with an undermount sink, flat-panel cabinets, white cabinets, stainless steel appliances and a peninsula
Example of a trendy concrete floor kitchen design in Philadelphia with an undermount sink, flat-panel cabinets, white cabinets, stainless steel appliances and a peninsula
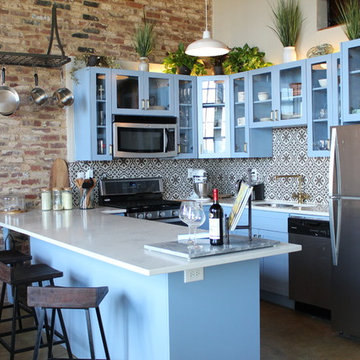
Eat-in kitchen - mid-sized transitional u-shaped concrete floor and beige floor eat-in kitchen idea in Atlanta with an undermount sink, glass-front cabinets, blue cabinets, quartzite countertops, multicolored backsplash, ceramic backsplash, stainless steel appliances, a peninsula and white countertops
Concrete Floor Kitchen with a Peninsula Ideas
1





