Light Wood Floor Kitchen with a Peninsula Ideas
Refine by:
Budget
Sort by:Popular Today
1 - 20 of 19,450 photos
Item 1 of 3
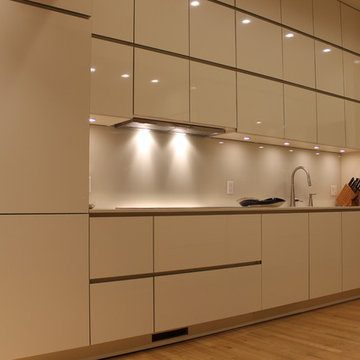
A very old Victorian house in San Francisco that it’s kitchen / family room went through a massive facelift to bring it up-to-date. The existing wood floor was refreshed and was ready to receive floor – to – ceiling kitchen design layout that brought some touch of modern style, but kept the elegant look blending nicely with the rest of the house. The use of a shiny laminate door style helped to keep a nice balance with the amount of storage that was designed to go all the way up to the ceiling.
Door Style Finish: Alno Star Line Shine, shiny laminate door style, in the magnolia white using the handle less system of Alno.

Photo by: Michele Lee Wilson
Transitional l-shaped light wood floor and beige floor eat-in kitchen photo in San Francisco with shaker cabinets, blue cabinets, quartz countertops, cement tile backsplash, white countertops, an undermount sink, multicolored backsplash, stainless steel appliances and a peninsula
Transitional l-shaped light wood floor and beige floor eat-in kitchen photo in San Francisco with shaker cabinets, blue cabinets, quartz countertops, cement tile backsplash, white countertops, an undermount sink, multicolored backsplash, stainless steel appliances and a peninsula
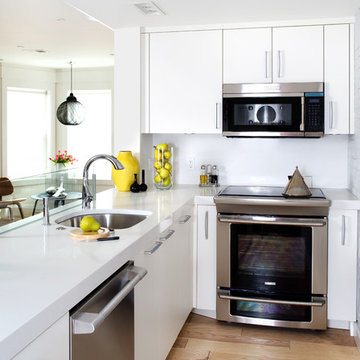
Stacy Zarin Goldberg
Trendy l-shaped light wood floor and beige floor open concept kitchen photo in Other with an undermount sink, flat-panel cabinets, white cabinets, stainless steel appliances, quartzite countertops and a peninsula
Trendy l-shaped light wood floor and beige floor open concept kitchen photo in Other with an undermount sink, flat-panel cabinets, white cabinets, stainless steel appliances, quartzite countertops and a peninsula
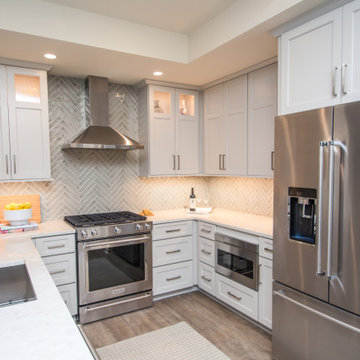
U-shaped kitchen remodel with light grey shaker cabinets and a teal herringbone backsplash.
Kitchen - small transitional u-shaped light wood floor and brown floor kitchen idea in Nashville with an undermount sink, shaker cabinets, gray cabinets, quartzite countertops, green backsplash, glass tile backsplash, stainless steel appliances, a peninsula and white countertops
Kitchen - small transitional u-shaped light wood floor and brown floor kitchen idea in Nashville with an undermount sink, shaker cabinets, gray cabinets, quartzite countertops, green backsplash, glass tile backsplash, stainless steel appliances, a peninsula and white countertops

These South Shore homeowners desired a fresh look for their kitchen that was efficient and functional with a design worthy of showing off to family and friends. They also wished for more natural light, increased floor area and better countertop work space allowing for ease of preparation and cooking. The Renovisions team began the remodel by installing a larger (5’) window over the sink area which overlooks the beautiful backyard. Additional countertop workspace was achieved by utilizing the corner and installing a GE induction cooktop and stainless steel hood. This solution was spot on spectacular!
Renovisions discussed the importance of adding lighting fixtures and the homeowners agreed. Under cabinet lighting was installed under wall cabinets with switch as well as two pendants over the peninsula and one pendant over the sink. It also made good design sense to add additional recessed ceiling fixtures with LED lights and trims that blend well with the ceiling.
The project came together beautifully and boasts gorgeous shaker styled cherry cabinetry with glass mullian doors. The separate desk area serves as a much needed office/organizational area for keys, mail and electronic charging.
A lovely backsplash of Tuscan-clay-look porcelain tile in 4”x8” brick pattern and diagonal tile with decorative metal-look accent tiles serves an eye-catching design detail. We created interest without being overdone.
A large rectangular under-mounted ‘chef’ sink in stainless steel finish was the way to go here to accommodate larger pots and pans and platters. The creamy color marble like durable yet beautiful quartz countertops created a soft tone for the kitchens overall aesthetic look. Simple, pretty details give the cherry cabinets understated elegance and the mix of textures makes the room feel welcoming.
Our client can’t wait to start preparing her favorite recipes for her family.

Frenchmen's Club Mod by Krista Watterworth Design Studio in Palm Beach Gardens, Florida. Photography by Mark Roskams. This Old World home got a very modern update. We worked for months to create a beautiful, open and light space, and brought it into the now.

Beach style u-shaped light wood floor and beige floor kitchen photo in Orange County with a farmhouse sink, shaker cabinets, blue cabinets, white backsplash, stainless steel appliances, a peninsula and white countertops

Allyson Lubow
Example of a large transitional single-wall light wood floor and beige floor open concept kitchen design in New York with a farmhouse sink, shaker cabinets, gray cabinets, quartz countertops, white backsplash, matchstick tile backsplash, stainless steel appliances and a peninsula
Example of a large transitional single-wall light wood floor and beige floor open concept kitchen design in New York with a farmhouse sink, shaker cabinets, gray cabinets, quartz countertops, white backsplash, matchstick tile backsplash, stainless steel appliances and a peninsula

© Deborah Scannell Photography
Inspiration for a small rustic l-shaped light wood floor eat-in kitchen remodel in Charlotte with a single-bowl sink, shaker cabinets, medium tone wood cabinets, granite countertops, green backsplash, ceramic backsplash, stainless steel appliances and a peninsula
Inspiration for a small rustic l-shaped light wood floor eat-in kitchen remodel in Charlotte with a single-bowl sink, shaker cabinets, medium tone wood cabinets, granite countertops, green backsplash, ceramic backsplash, stainless steel appliances and a peninsula

View of the Kitchen and oak cabinetry
Danish l-shaped light wood floor eat-in kitchen photo in New York with an undermount sink, flat-panel cabinets, light wood cabinets, quartz countertops, white backsplash, marble backsplash, stainless steel appliances, a peninsula and white countertops
Danish l-shaped light wood floor eat-in kitchen photo in New York with an undermount sink, flat-panel cabinets, light wood cabinets, quartz countertops, white backsplash, marble backsplash, stainless steel appliances, a peninsula and white countertops

Example of a large minimalist u-shaped light wood floor and orange floor eat-in kitchen design in Philadelphia with a farmhouse sink, shaker cabinets, green cabinets, quartz countertops, white backsplash, cement tile backsplash, stainless steel appliances, a peninsula and white countertops

Complete Renovation
Small minimalist u-shaped light wood floor open concept kitchen photo in New York with an undermount sink, shaker cabinets, white cabinets, solid surface countertops, multicolored backsplash, mosaic tile backsplash, stainless steel appliances and a peninsula
Small minimalist u-shaped light wood floor open concept kitchen photo in New York with an undermount sink, shaker cabinets, white cabinets, solid surface countertops, multicolored backsplash, mosaic tile backsplash, stainless steel appliances and a peninsula

This open urban kitchen invites with pops of yellow and an eat in dining table. A highly functional, contemporary beauty featuring wide plank white oak grey stained floors, white lacquer refrigerator and washing machine, brushed aluminum lower cabinets and walnut upper cabinets. Pure white Caesarstone countertops, Blanco kitchen faucet and sink, Bertazzoni range, Bosch dishwasher, architectural lighting trough with LED lights, and Emtech brushed chrome door hardware complete the high-end look.

Example of a large mid-century modern galley light wood floor eat-in kitchen design in Austin with an undermount sink, flat-panel cabinets, blue cabinets, quartz countertops, gray backsplash, marble backsplash, stainless steel appliances, a peninsula and white countertops
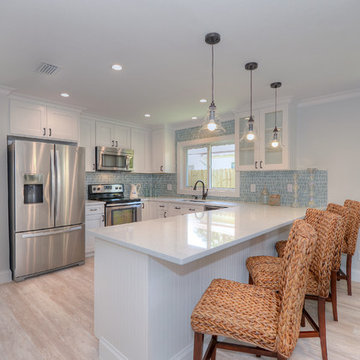
Open concept kitchen - coastal u-shaped light wood floor open concept kitchen idea in Miami with shaker cabinets, white cabinets, quartzite countertops, blue backsplash, stainless steel appliances and a peninsula

Open concept kitchen - contemporary u-shaped light wood floor, beige floor and exposed beam open concept kitchen idea in San Francisco with a farmhouse sink, flat-panel cabinets, medium tone wood cabinets, marble countertops, gray backsplash, subway tile backsplash, stainless steel appliances and a peninsula

Large elegant galley light wood floor open concept kitchen photo in Other with an undermount sink, beaded inset cabinets, white cabinets, quartzite countertops, white backsplash, subway tile backsplash, stainless steel appliances and a peninsula

Mid-sized trendy l-shaped light wood floor and brown floor eat-in kitchen photo in Columbus with a farmhouse sink, green cabinets, quartz countertops, white backsplash, ceramic backsplash, stainless steel appliances, a peninsula, white countertops and shaker cabinets

Inspiration for a mid-sized modern single-wall light wood floor and multicolored floor eat-in kitchen remodel in New York with an undermount sink, flat-panel cabinets, gray cabinets, quartz countertops, orange backsplash, glass tile backsplash, stainless steel appliances, a peninsula and white countertops
Light Wood Floor Kitchen with a Peninsula Ideas
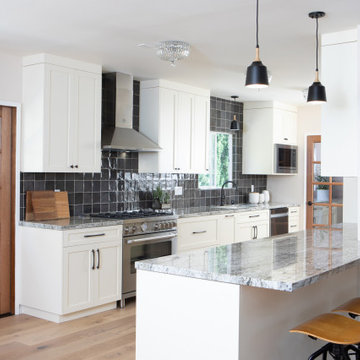
A complete remodel of kitchen and laundry room with new custom made, shaker style cabinets, new quartz countertops, dark hand made like tile backsplash, new stainless steel appliances.
Layout and design by Overland Remodeling and Builders
1





