Mid-Sized Porcelain Tile Kitchen with a Peninsula Ideas
Refine by:
Budget
Sort by:Popular Today
1 - 20 of 8,954 photos
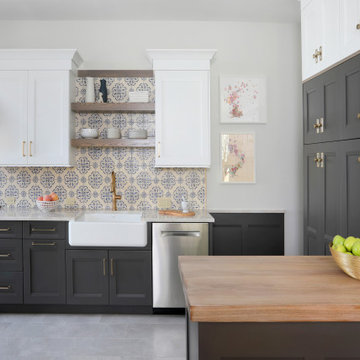
This kitchen has tons of storage with two-toned stacked cabinetry and gold handles. A playful yellow and blue flower patterned backsplash tile pop against a white quartzite countertop and white and gray cabinets. The peninsula with has a walnut counter top with a driftwood finish that compliments the driftwood finish on the open shelves.

This project began with the goal of updating both style and function to allow for improved ease of use for a wheelchair. The previous space was overstuffed with an island that didn't really fit, an over-sized fridge in a location that complicated a primary doorway, and a 42" tall high bar that was inaccessible from a wheelchair. Our clients desired a space that would improve wheelchair use for both cooking or just being in the room, yet did not look like an ADA space. It became a story of less is more, and subtle, thoughtful changes from a standard design.
After working through options, we designed an open floorplan that provided a galley kitchen function with a full 5 ft walkway by use of a peninsula open to the family den. This peninsula is highlighted by a drop down, table-height countertop wrapping the end and long backside that is now accessible to all members of the family by providing a perfect height for a flexible workstation in a wheelchair or comfortable entertaining on the backside. We then dropped the height for cooking at the new induction cooktop and created knee space below. Further, we specified an apron front sink that brings the sink closer in reach than a traditional undermount sink that would have countertop rimming in front. An articulating faucet with no limitations on reach provides full range of access in the sink. The ovens and microwave were also situated at a height comfortable for use from a wheelchair. Where a refrigerator used to block the doorway, a pull out is now located giving easy access to dry goods for cooks at all heights. Every element within the space was considered for the impact to our homes occupants - wheelchair or not, even the doorswing on the microwave.
Now our client has a kitchen that every member of the family can use and be a part of. Simple design, with a well-thought out plan, makes a difference in the lives of another family.
Photos by David Cobb Photography

Eat-in kitchen - mid-sized cottage l-shaped porcelain tile eat-in kitchen idea in New York with a farmhouse sink, quartz countertops, white backsplash, stainless steel appliances, shaker cabinets, gray cabinets and a peninsula

Modern farmhouse kitchen design and remodel for a traditional San Francisco home include simple organic shapes, light colors, and clean details. Our farmhouse style incorporates walnut end-grain butcher block, floating walnut shelving, vintage Wolf range, and curvaceous handmade ceramic tile. Contemporary kitchen elements modernize the farmhouse style with stainless steel appliances, quartz countertop, and cork flooring.
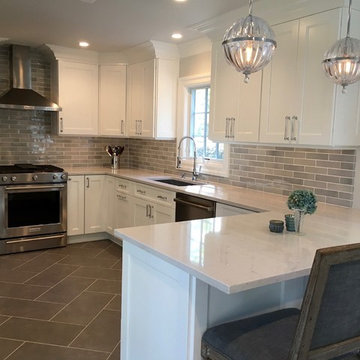
Mid-sized transitional u-shaped porcelain tile eat-in kitchen photo in New York with an undermount sink, shaker cabinets, white cabinets, quartz countertops, gray backsplash, subway tile backsplash, stainless steel appliances and a peninsula
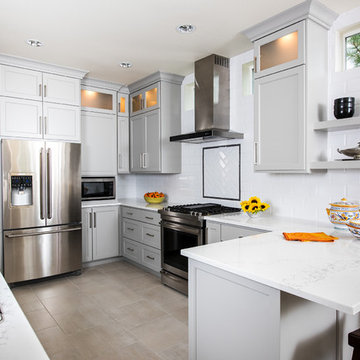
Steve Tague
Eat-in kitchen - mid-sized modern u-shaped porcelain tile eat-in kitchen idea in Other with an undermount sink, shaker cabinets, gray cabinets, marble countertops, white backsplash, subway tile backsplash, stainless steel appliances and a peninsula
Eat-in kitchen - mid-sized modern u-shaped porcelain tile eat-in kitchen idea in Other with an undermount sink, shaker cabinets, gray cabinets, marble countertops, white backsplash, subway tile backsplash, stainless steel appliances and a peninsula
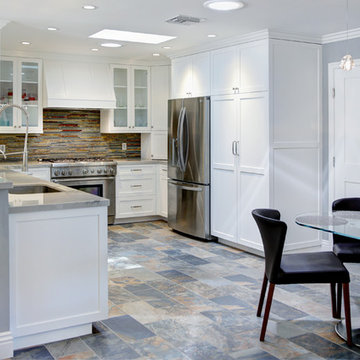
Stephanie Wiley Photography
Eat-in kitchen - mid-sized transitional galley porcelain tile eat-in kitchen idea in Los Angeles with an undermount sink, shaker cabinets, white cabinets, quartzite countertops, multicolored backsplash, stone tile backsplash, stainless steel appliances and a peninsula
Eat-in kitchen - mid-sized transitional galley porcelain tile eat-in kitchen idea in Los Angeles with an undermount sink, shaker cabinets, white cabinets, quartzite countertops, multicolored backsplash, stone tile backsplash, stainless steel appliances and a peninsula
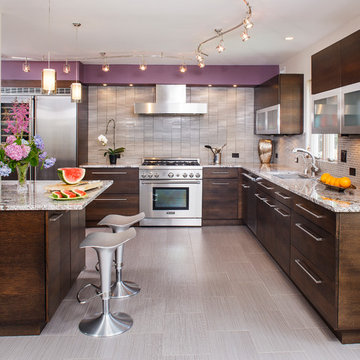
Kitchen - mid-sized contemporary porcelain tile kitchen idea in New York with an undermount sink, flat-panel cabinets, dark wood cabinets, granite countertops, stainless steel appliances, beige backsplash and a peninsula
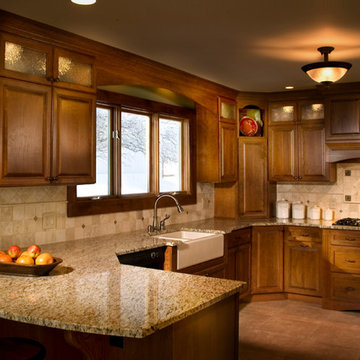
Inspiration for a mid-sized timeless u-shaped porcelain tile eat-in kitchen remodel in Milwaukee with a farmhouse sink, raised-panel cabinets, medium tone wood cabinets, granite countertops, beige backsplash, stone tile backsplash, black appliances and a peninsula
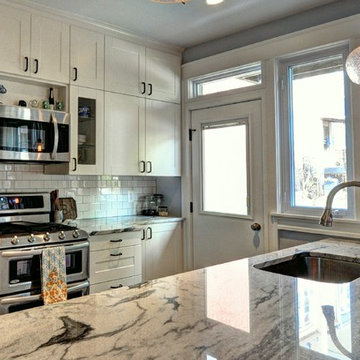
Lisa Garcia Architecture + Interior Design
Inspiration for a mid-sized eclectic galley porcelain tile eat-in kitchen remodel in DC Metro with an undermount sink, shaker cabinets, white cabinets, quartzite countertops, white backsplash, subway tile backsplash, stainless steel appliances and a peninsula
Inspiration for a mid-sized eclectic galley porcelain tile eat-in kitchen remodel in DC Metro with an undermount sink, shaker cabinets, white cabinets, quartzite countertops, white backsplash, subway tile backsplash, stainless steel appliances and a peninsula
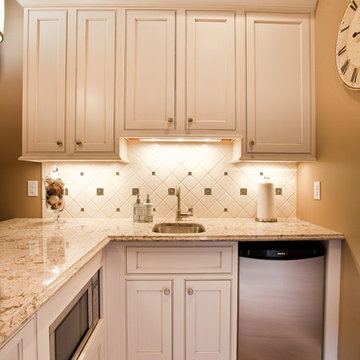
Semi-custom cabinetry with quartz countertops and undercabinet lighting
Example of a mid-sized classic l-shaped porcelain tile kitchen design in Indianapolis with an undermount sink, recessed-panel cabinets, quartzite countertops, white backsplash, ceramic backsplash, stainless steel appliances, a peninsula and white cabinets
Example of a mid-sized classic l-shaped porcelain tile kitchen design in Indianapolis with an undermount sink, recessed-panel cabinets, quartzite countertops, white backsplash, ceramic backsplash, stainless steel appliances, a peninsula and white cabinets

Mission, Craftsman, Arts and Crafts style kitchen. Quarter sawn White Oak with a traditional cherry stain. The simple lines and beautiful yet not overpowering grain of the wood, make this country kitchen truly timeless.
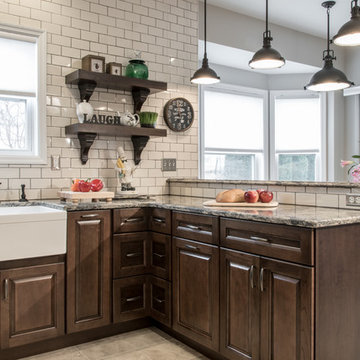
Anne Matheis
Eat-in kitchen - mid-sized transitional u-shaped porcelain tile eat-in kitchen idea in St Louis with a farmhouse sink, raised-panel cabinets, dark wood cabinets, quartz countertops, white backsplash, subway tile backsplash, stainless steel appliances and a peninsula
Eat-in kitchen - mid-sized transitional u-shaped porcelain tile eat-in kitchen idea in St Louis with a farmhouse sink, raised-panel cabinets, dark wood cabinets, quartz countertops, white backsplash, subway tile backsplash, stainless steel appliances and a peninsula
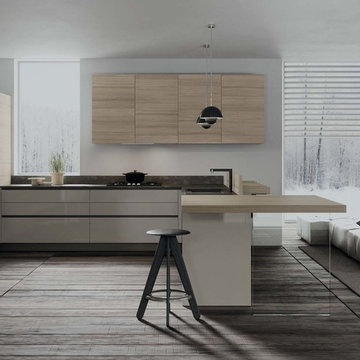
Mid-sized minimalist l-shaped porcelain tile open concept kitchen photo in New York with an undermount sink, flat-panel cabinets, beige cabinets, solid surface countertops, stainless steel appliances and a peninsula
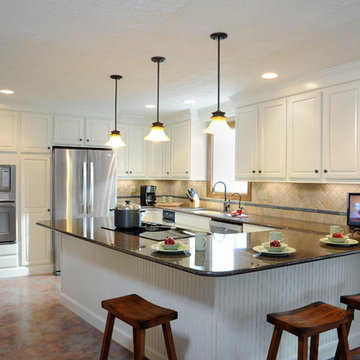
Mid-sized elegant l-shaped porcelain tile eat-in kitchen photo in Other with an undermount sink, raised-panel cabinets, white cabinets, quartz countertops, beige backsplash, stone tile backsplash, stainless steel appliances and a peninsula
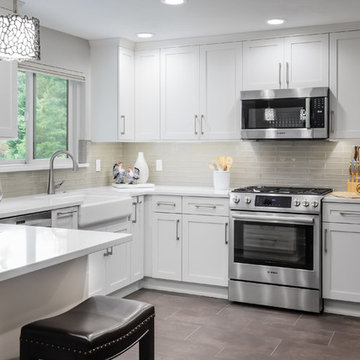
WE Studio Photography
Mid-sized transitional u-shaped porcelain tile and gray floor eat-in kitchen photo in Seattle with a farmhouse sink, shaker cabinets, white cabinets, quartz countertops, gray backsplash, glass tile backsplash, stainless steel appliances, a peninsula and white countertops
Mid-sized transitional u-shaped porcelain tile and gray floor eat-in kitchen photo in Seattle with a farmhouse sink, shaker cabinets, white cabinets, quartz countertops, gray backsplash, glass tile backsplash, stainless steel appliances, a peninsula and white countertops
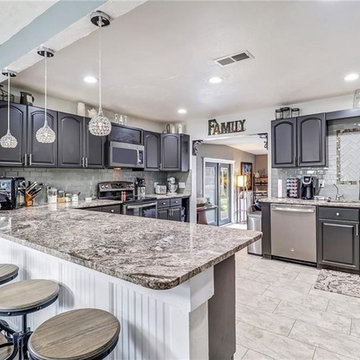
Inspiration for a mid-sized transitional u-shaped porcelain tile and gray floor eat-in kitchen remodel in Miami with an undermount sink, raised-panel cabinets, gray cabinets, granite countertops, gray backsplash, glass tile backsplash, stainless steel appliances, a peninsula and multicolored countertops
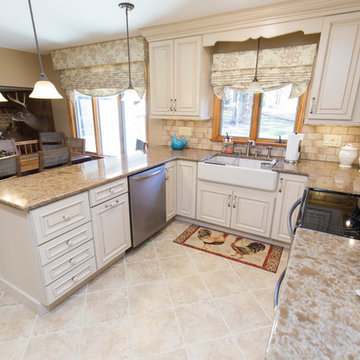
Inspiration for a mid-sized timeless u-shaped porcelain tile and beige floor eat-in kitchen remodel in Other with a farmhouse sink, raised-panel cabinets, beige cabinets, quartz countertops, beige backsplash, subway tile backsplash, stainless steel appliances, a peninsula and beige countertops
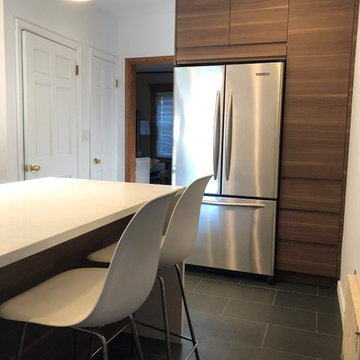
Jennifer Downey
Mid-sized trendy u-shaped porcelain tile and gray floor eat-in kitchen photo in New York with an undermount sink, flat-panel cabinets, white cabinets, quartz countertops, white backsplash, subway tile backsplash, stainless steel appliances, a peninsula and white countertops
Mid-sized trendy u-shaped porcelain tile and gray floor eat-in kitchen photo in New York with an undermount sink, flat-panel cabinets, white cabinets, quartz countertops, white backsplash, subway tile backsplash, stainless steel appliances, a peninsula and white countertops
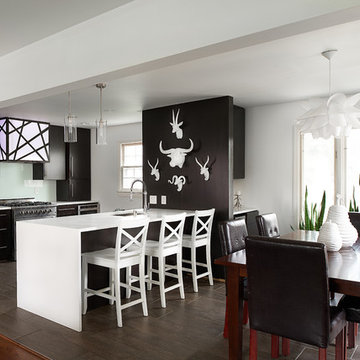
A fun, bright kitchen remodel in Lexington, KY. Includes a custom, backlit steel and plexiglass rangehood, backpainted glass backsplash, waterfall quartz countertop, espresso stained slab-door cabinetry, and wine bar.
Photo by Brian Wilson
Mid-Sized Porcelain Tile Kitchen with a Peninsula Ideas
1





