Kitchen with a Peninsula Ideas
Refine by:
Budget
Sort by:Popular Today
941 - 960 of 130,865 photos
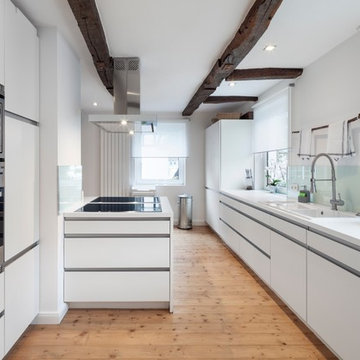
Enclosed kitchen - large country galley light wood floor enclosed kitchen idea in Cologne with a double-bowl sink, flat-panel cabinets, white cabinets, glass sheet backsplash, stainless steel appliances, a peninsula and white backsplash
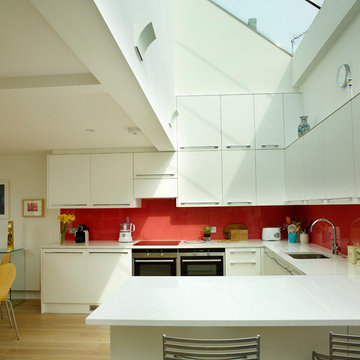
Example of a trendy u-shaped light wood floor open concept kitchen design in London with an undermount sink, flat-panel cabinets, white cabinets, red backsplash, black appliances and a peninsula
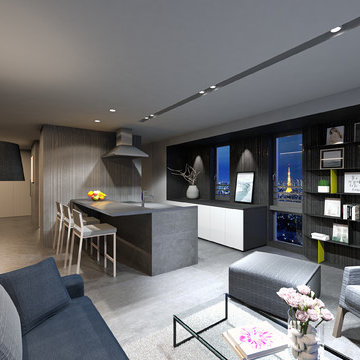
東京タワーの見えるマンション。スケルトンからのリノベーションです。全体をモノトーンで統一し本棚とアートを差し色にしています。
Example of a small trendy galley concrete floor and gray floor open concept kitchen design in Tokyo with flat-panel cabinets, white cabinets, stainless steel countertops, white backsplash, stainless steel appliances, a peninsula and black countertops
Example of a small trendy galley concrete floor and gray floor open concept kitchen design in Tokyo with flat-panel cabinets, white cabinets, stainless steel countertops, white backsplash, stainless steel appliances, a peninsula and black countertops
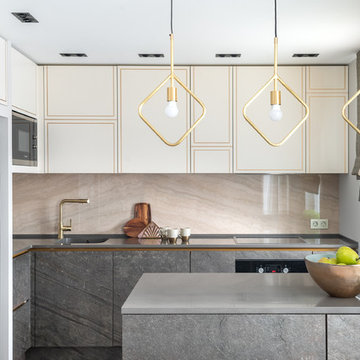
Дизайн: Ольга Назирова
Mid-sized trendy l-shaped kitchen photo in Yekaterinburg with an integrated sink, beige cabinets, solid surface countertops, beige backsplash, porcelain backsplash, gray countertops, flat-panel cabinets, black appliances and a peninsula
Mid-sized trendy l-shaped kitchen photo in Yekaterinburg with an integrated sink, beige cabinets, solid surface countertops, beige backsplash, porcelain backsplash, gray countertops, flat-panel cabinets, black appliances and a peninsula
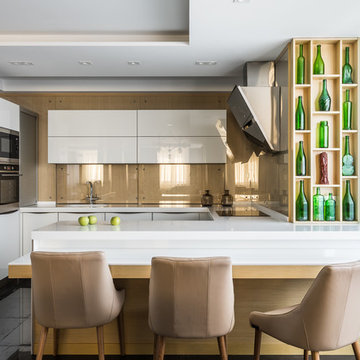
Михаил Чекалов
Kitchen - contemporary u-shaped black floor kitchen idea in Other with flat-panel cabinets, white cabinets, beige backsplash, stainless steel appliances, a peninsula and glass sheet backsplash
Kitchen - contemporary u-shaped black floor kitchen idea in Other with flat-panel cabinets, white cabinets, beige backsplash, stainless steel appliances, a peninsula and glass sheet backsplash
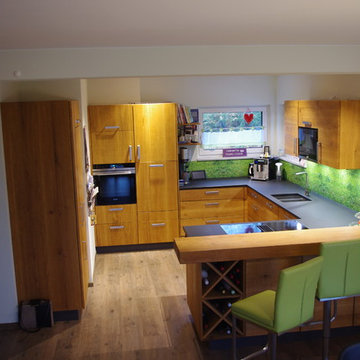
Raumüberblick, alle Schränke aus Massivholz mit Fronten aus massiver, gebürsteter Eiche.
Huge trendy u-shaped laminate floor open concept kitchen photo in Nuremberg with an undermount sink, flat-panel cabinets, medium tone wood cabinets, granite countertops, green backsplash, glass sheet backsplash, black appliances, a peninsula and black countertops
Huge trendy u-shaped laminate floor open concept kitchen photo in Nuremberg with an undermount sink, flat-panel cabinets, medium tone wood cabinets, granite countertops, green backsplash, glass sheet backsplash, black appliances, a peninsula and black countertops
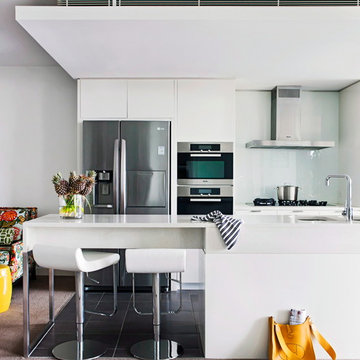
Example of a trendy kitchen design in Melbourne with an undermount sink, flat-panel cabinets, white cabinets, glass sheet backsplash, stainless steel appliances and a peninsula
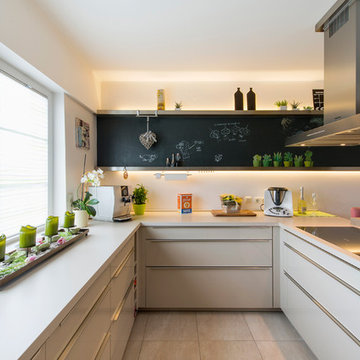
Die Küche für einen Dachdecker greift die Elemente aus dem Arbeitsalltag auf:
Der raumhohe Materialschrank in Holzoptik, die Werkbank als raumgliederndes U und natürlich die Schieferverkleidung als familieninternes Noticeboard. Nicht zu vergessen die Regenrinnen als Regale!
Fotograf: Peter Würmli, Zürich
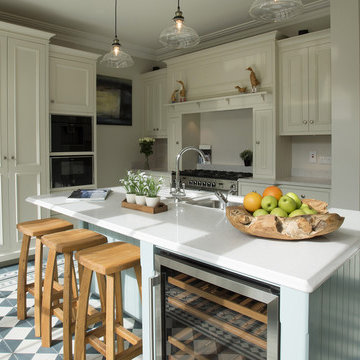
An elegant in-frame with refined detail in Ballsbridge, Dublin, Ireland.
Features include an overmantle, wine cooler and solid timber posts on the island. The kitchen design comes with range, coffee machine and food larder. The detail is completed with silestone lagoon work-tops with an ogee edge detail
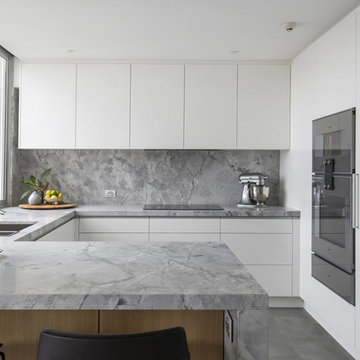
This apartment kitchen is emblematic of Dan Kitchen Australia's design style: clean-edged, thoughtfully laid out and well appointed with luxurious materials and high-end appliances. A subdued colour palette allows the real hero of the space to shine - jaw-dropping vistas of Sydney Harbour.
Paul Worsley @ Live By The Sea
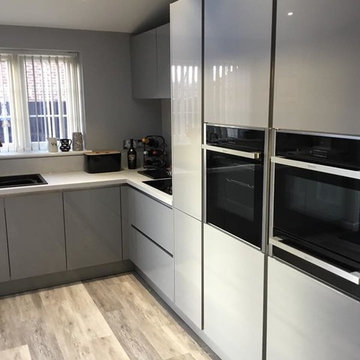
Ramsey Dawson
Eat-in kitchen - mid-sized contemporary u-shaped vinyl floor and gray floor eat-in kitchen idea in Other with a drop-in sink, flat-panel cabinets, gray cabinets, laminate countertops, paneled appliances, a peninsula and white countertops
Eat-in kitchen - mid-sized contemporary u-shaped vinyl floor and gray floor eat-in kitchen idea in Other with a drop-in sink, flat-panel cabinets, gray cabinets, laminate countertops, paneled appliances, a peninsula and white countertops
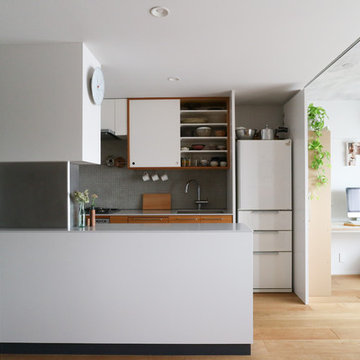
Minimalist galley light wood floor open concept kitchen photo in Tokyo with an undermount sink, flat-panel cabinets, medium tone wood cabinets, gray backsplash, white appliances, a peninsula and white countertops

Example of a large danish ceramic tile and gray floor kitchen design in Bordeaux with white cabinets, quartzite countertops, white countertops, flat-panel cabinets, black appliances and a peninsula
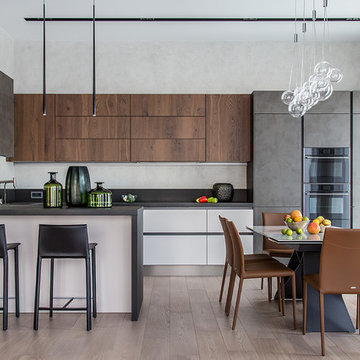
Один из реализованных нами проектов - кухня Nolte Portland | Soft Lack | Legno. Бетонные фасады выполнены в оттенке антрацит. Фасады напольных шкафов изготовлены в цвете Сахара, отделка - матовый лак. Шпонированные фасады произведены из дуба Трюфель и сверху покрыты специальным защитным лаком. Столешницы и панели изготовлены из керамики. Данная модель спроектирована с учетом объединения в одном помещении рабочей и жилой зоны: асимметрия сделала кухонный интерьер более живым и динамичным. Для обустройства постирочной выбрали программу Nolte Integra. Матовые фронты изготовлены из лакированного ламината в оттенке серый папирус, ручки выполнены в виде углубления в форме клина. Дизайнер проекта – Елена Аникина.

Example of a small danish l-shaped medium tone wood floor kitchen design in London with an undermount sink, flat-panel cabinets, yellow cabinets, mirror backsplash and a peninsula
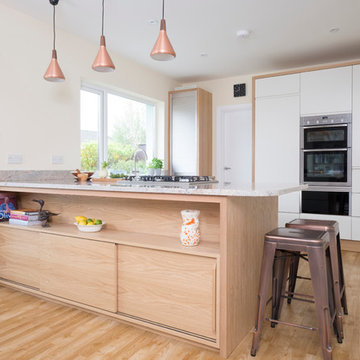
Downsizing to a smaller property gave the owners a chance to have a more contemporary kitchen, whilst adding oak to the neutral cream tones meant their existing furniture would still work well in this open plan kitchen, lounge and dining area. Sleek handleless doors keep things streamlined but the warmth of natural oak stops it all looking too clinical. A bespoke display piece on the dining room side of the peninsular features sliding oak bookmatched doors, ideal for storing crockery and glasses, whilst copper pendants and stools add a Scandinavian touch. A stainless steel tambour unit is useful for hiding away the kettle and toaster when not in use. A large larder unit with three deep drawers is ideal for storing foodstuff, nothing gets lost at the back of the cupboard now.
Photos by felix page
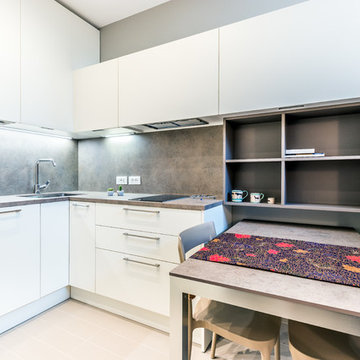
Moreno Orofino
Example of a small trendy u-shaped beige floor eat-in kitchen design in Milan with flat-panel cabinets, white cabinets, gray backsplash and a peninsula
Example of a small trendy u-shaped beige floor eat-in kitchen design in Milan with flat-panel cabinets, white cabinets, gray backsplash and a peninsula
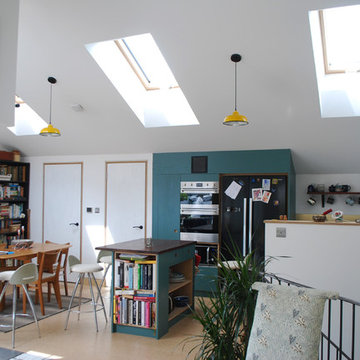
New eco house in Bristol following passivhaus principles. Photo shows open plan kitchen and living room. Painted plywood kitchen units and cork flooring. Plywood fabricated breakfast bar with dark stained reclaimed wood surface finish.
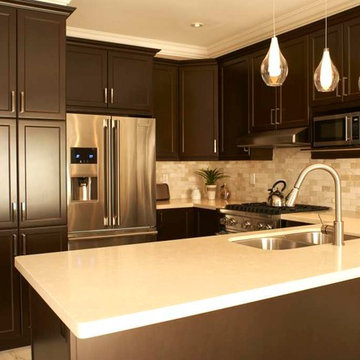
Photos by Michael Moist
Inspiration for a mid-sized contemporary u-shaped ceramic tile open concept kitchen remodel in Toronto with an undermount sink, recessed-panel cabinets, quartz countertops, beige backsplash, stone tile backsplash, stainless steel appliances, a peninsula and dark wood cabinets
Inspiration for a mid-sized contemporary u-shaped ceramic tile open concept kitchen remodel in Toronto with an undermount sink, recessed-panel cabinets, quartz countertops, beige backsplash, stone tile backsplash, stainless steel appliances, a peninsula and dark wood cabinets
Kitchen with a Peninsula Ideas

chris snook
Inspiration for a mid-sized timeless u-shaped linoleum floor and brown floor eat-in kitchen remodel in Kent with a farmhouse sink, shaker cabinets, green cabinets, quartz countertops, metal backsplash, a peninsula, brown backsplash and stainless steel appliances
Inspiration for a mid-sized timeless u-shaped linoleum floor and brown floor eat-in kitchen remodel in Kent with a farmhouse sink, shaker cabinets, green cabinets, quartz countertops, metal backsplash, a peninsula, brown backsplash and stainless steel appliances
48





