Enclosed Kitchen with a Peninsula Ideas
Sort by:Popular Today
1 - 20 of 15,467 photos
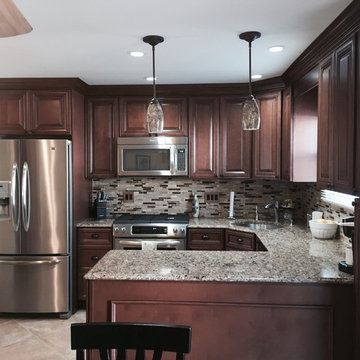
Inspiration for a mid-sized timeless u-shaped ceramic tile enclosed kitchen remodel in New York with an undermount sink, raised-panel cabinets, dark wood cabinets, granite countertops, multicolored backsplash, matchstick tile backsplash, stainless steel appliances and a peninsula
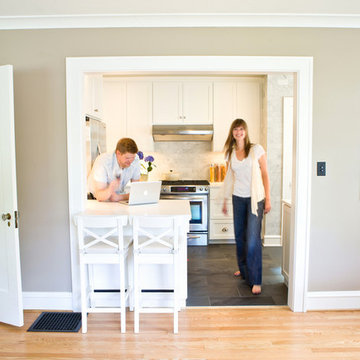
View of expanded entry into Kitcen from Dining Room. Photos by Boone Rodriguez
Example of a mid-sized arts and crafts u-shaped slate floor enclosed kitchen design in Portland with a farmhouse sink, recessed-panel cabinets, white cabinets, quartz countertops, gray backsplash, stone tile backsplash, stainless steel appliances and a peninsula
Example of a mid-sized arts and crafts u-shaped slate floor enclosed kitchen design in Portland with a farmhouse sink, recessed-panel cabinets, white cabinets, quartz countertops, gray backsplash, stone tile backsplash, stainless steel appliances and a peninsula
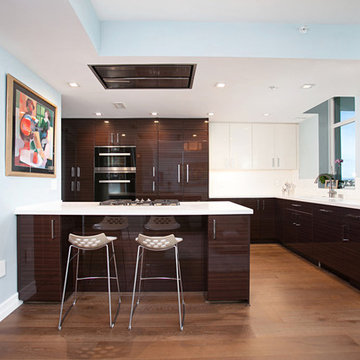
Enclosed kitchen - mid-sized contemporary l-shaped medium tone wood floor and brown floor enclosed kitchen idea in San Diego with flat-panel cabinets, dark wood cabinets, quartz countertops, white backsplash, a peninsula, an undermount sink, ceramic backsplash, stainless steel appliances and white countertops

Designing a new staircase to connect all three levels freed up space for this kitchen. Before, my client had to squeeze through a narrow opening in the corner of the kitchen to access an equally narrow stair to the basement. In the process of evaluating the space we discovered there was no foundation under the kitchen walls! Noticing that the entry to their home was little used--everyone came right in to the kitchen--gave me the idea that we could connect the kitchen to the entry and convert it into a pantry! Hence, the white painted brick--that wall was formerly an exterior wall.
William Feemster

Our new clients lived in a charming Spanish-style house in the historic Larchmont area of Los Angeles. Their kitchen, which was obviously added later, was devoid of style and desperately needed a makeover. While they wanted the latest in appliances they did want their new kitchen to go with the style of their house. The en trend choices of patterned floor tile and blue cabinets were the catalysts for pulling the whole look together.
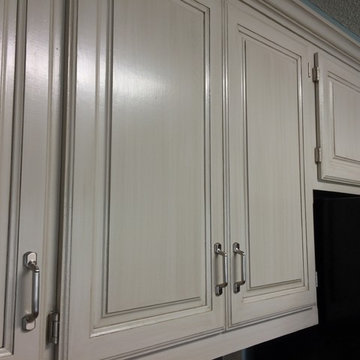
AFTER - We transformed these golden oak cabinets with a clean, crisp gray enamel followed by a subtle glaze to add aging.
Inspiration for a mid-sized contemporary l-shaped dark wood floor enclosed kitchen remodel in Little Rock with raised-panel cabinets, gray cabinets, a double-bowl sink, laminate countertops, beige backsplash, stone tile backsplash, stainless steel appliances and a peninsula
Inspiration for a mid-sized contemporary l-shaped dark wood floor enclosed kitchen remodel in Little Rock with raised-panel cabinets, gray cabinets, a double-bowl sink, laminate countertops, beige backsplash, stone tile backsplash, stainless steel appliances and a peninsula

3x9 Star Milky Way Stellar-Gloss Square Edge Field Tile
Inspiration for a mid-sized transitional u-shaped medium tone wood floor and brown floor enclosed kitchen remodel in DC Metro with an undermount sink, shaker cabinets, white cabinets, quartzite countertops, white backsplash, subway tile backsplash, stainless steel appliances, a peninsula and gray countertops
Inspiration for a mid-sized transitional u-shaped medium tone wood floor and brown floor enclosed kitchen remodel in DC Metro with an undermount sink, shaker cabinets, white cabinets, quartzite countertops, white backsplash, subway tile backsplash, stainless steel appliances, a peninsula and gray countertops
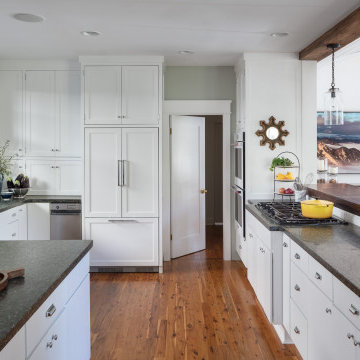
Example of a mid-sized beach style u-shaped medium tone wood floor and brown floor enclosed kitchen design in Los Angeles with an undermount sink, shaker cabinets, white cabinets, granite countertops, white backsplash, subway tile backsplash, paneled appliances, a peninsula and black countertops

This small kitchen packs a powerful punch. By replacing an oversized sliding glass door with a 24" cantilever which created additional floor space. We tucked a large Reid Shaw farm sink with a wall mounted faucet into this recess. A 7' peninsula was added for storage, work counter and informal dining. A large oversized window floods the kitchen with light. The color of the Eucalyptus painted and glazed cabinets is reflected in both the Najerine stone counter tops and the glass mosaic backsplash tile from Oceanside Glass Tile, "Devotion" series. All dishware is stored in drawers and the large to the counter cabinet houses glassware, mugs and serving platters. Tray storage is located above the refrigerator. Bottles and large spices are located to the left of the range in a pull out cabinet. Pots and pans are located in large drawers to the left of the dishwasher. Pantry storage was created in a large closet to the left of the peninsula for oversized items as well as the microwave. Additional pantry storage for food is located to the right of the refrigerator in an alcove. Cooking ventilation is provided by a pull out hood so as not to distract from the lines of the kitchen.

The small 1950’s ranch home was featured on HGTV’s House Hunters Renovation. The episode (Season 14, Episode 9) is called: "Flying into a Renovation". Please check out The Colorado Nest for more details along with Before and After photos.
Photos by Sara Yoder.
FEATURED IN:
Fine Homebuilding
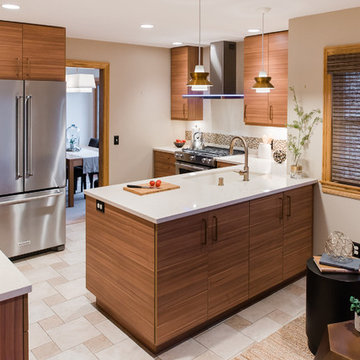
When Lisa told me she loved midcentury modern design, we instantly connected! I love bringing homes up-to-date while keeping a sense of midcentury style. This kitchen needed an improved layout and, by simply moving the refrigerator, we achieved a more open space with added storage, including a banquette for sipping morning coffee. Warm wood tones are true to the style. The cabinetry, paired with creamy Cambria countertops and gold hardware, creates a warm and inviting space.

Denash Photography, Designed by Jenny Rausch
Kitchen view of angled corner granite undermount sink. Wood paneled refrigerator, wood flooring, island wood countertop, perimeter granite countertop, inset cabinetry, and decorative accents.
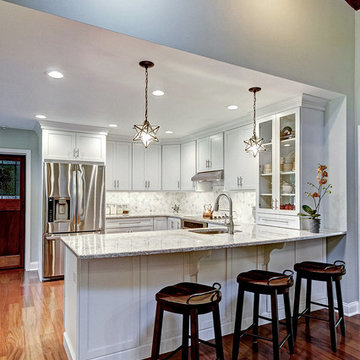
Designed by Lisa Gebhart of Reico Kitchen & Bath in King of Prussia, PA, this transitional white kitchen design features kitchen cabinets from Merillat Masterpiece in the Martel door style in Maple with a Dove White finish. Kitchen countertops are quartz in the color Berwyn by Cambria.
Photos courtesy of Mike Irby Photography.
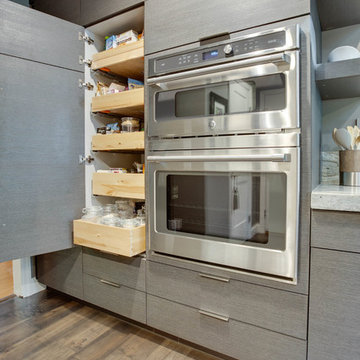
Designed by Katherine Dashiell of Reico Kitchen & Bath in Annapolis, MD, this sleek, modern kitchen design in grey tones features kitchen cabinets from Ultracraft Cabinetry in the Piper door style with a Husk Horizontal finish. Kitchen countertops are granite in Brown Fantasy. Photos courtesy of BTW Images LLC.
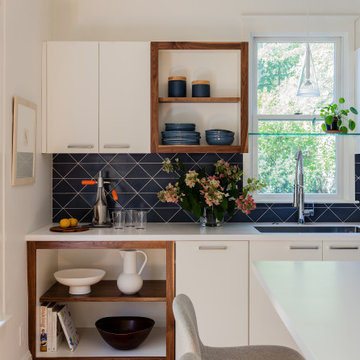
Inspiration for a mid-sized contemporary l-shaped light wood floor enclosed kitchen remodel in Boston with an undermount sink, flat-panel cabinets, white cabinets, solid surface countertops, blue backsplash, ceramic backsplash, stainless steel appliances, a peninsula and white countertops

Inspiration for a small transitional galley light wood floor enclosed kitchen remodel in Dallas with an undermount sink, shaker cabinets, white cabinets, granite countertops, blue backsplash, glass tile backsplash, stainless steel appliances and a peninsula
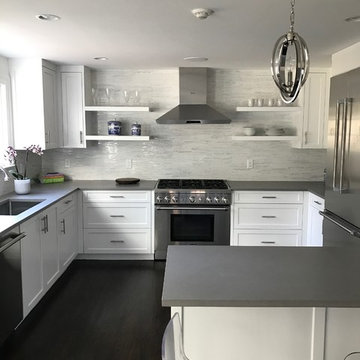
Mid-sized transitional l-shaped medium tone wood floor and gray floor enclosed kitchen photo in Orange County with an undermount sink, shaker cabinets, white cabinets, concrete countertops, white backsplash, marble backsplash, stainless steel appliances and a peninsula
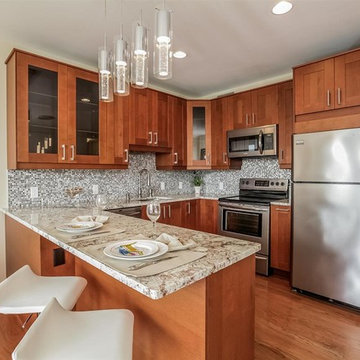
East Coast Granite
Inspiration for a mid-sized modern u-shaped medium tone wood floor enclosed kitchen remodel in New York with a single-bowl sink, flat-panel cabinets, medium tone wood cabinets, granite countertops, multicolored backsplash, glass sheet backsplash, stainless steel appliances and a peninsula
Inspiration for a mid-sized modern u-shaped medium tone wood floor enclosed kitchen remodel in New York with a single-bowl sink, flat-panel cabinets, medium tone wood cabinets, granite countertops, multicolored backsplash, glass sheet backsplash, stainless steel appliances and a peninsula

The U-shaped kitchen features a peninsula for extra countertop prep space and a "hidden" cabinet-panel dishwasher. The new, sliding glass doors flood warm light into the breakfast area, creating a cozy spot for morning coffee. A cabinetry-style pantry is tucked into a formerly unused wall void at the far left, adding extra storage space that our clients have always desired.
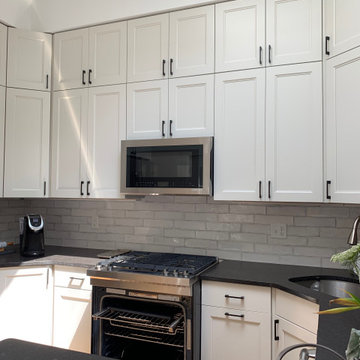
This 1850's Beacon Hill condo needed an update. The client wanted to maximize storage with transom cabinets to the ceiling. We wanted to keep the historic feel, but modernize with a simple transitional design.
Enclosed Kitchen with a Peninsula Ideas
1





