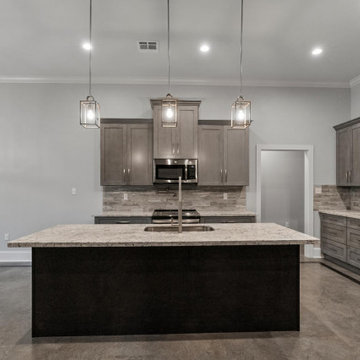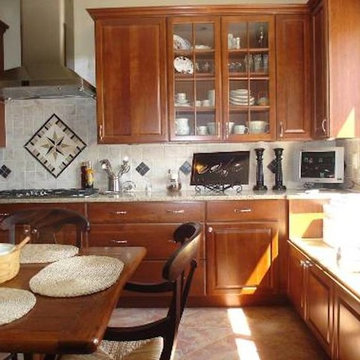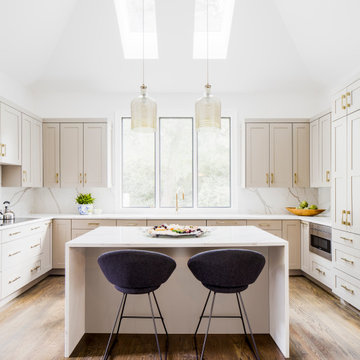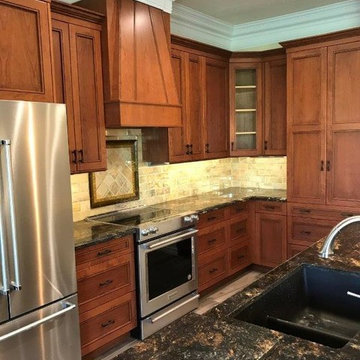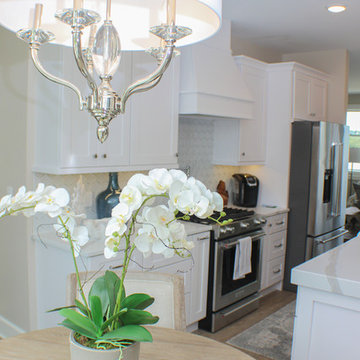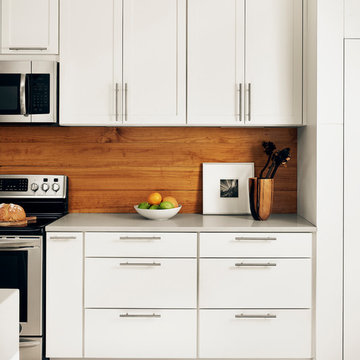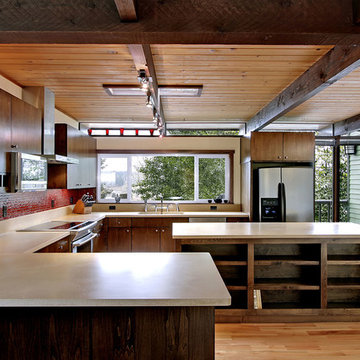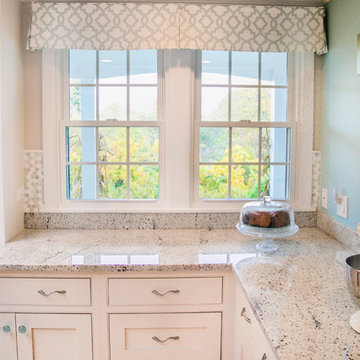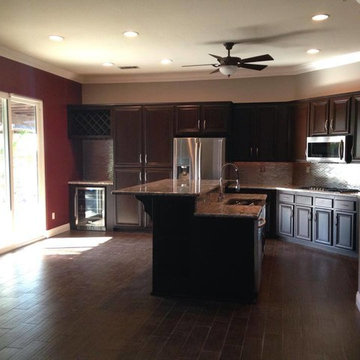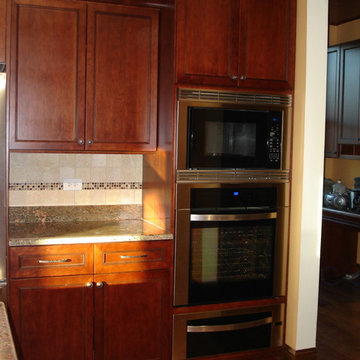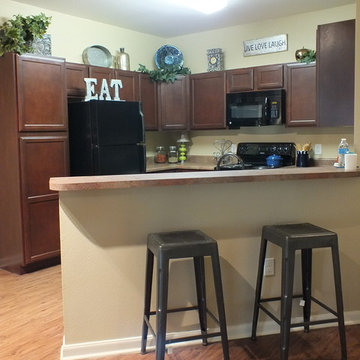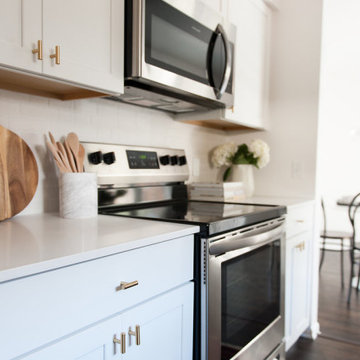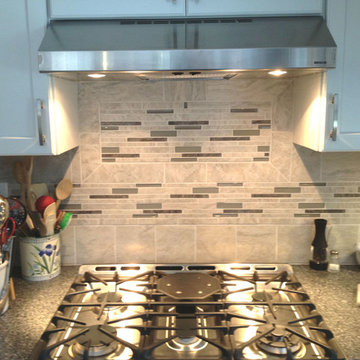Kitchen Ideas & Designs
Refine by:
Budget
Sort by:Popular Today
51821 - 51840 of 4,388,682 photos
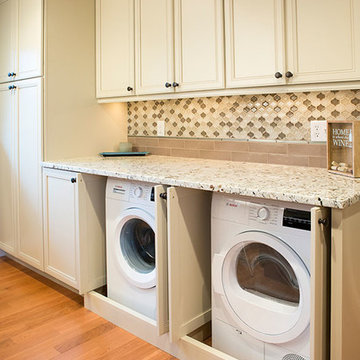
Kitchens are constantly referred to as the “center or heart” of the home. This kitchen is truly the center of this home and full of heart! Living space on each end of this kitchen and an entry to the lower level-challenged our designer with opening this kitchen to more light and workable space.
That wasn’t even the full extent of challenges-this kitchen in order to gain more space also needed to house the laundry. Combining two rooms into one cohesive space for the daily task of cooking and laundry put Roeser to the test. Our team made sure every inch was not only workable but also provided the most storage space as well. After solving these requests, there was just one more request……a television for Dad, the only thing he asked for.
We believe our design team nailed it and our craftsman brought it to life!
Wellborn Select Harmony Maple Cabinets in a Sandstone finish brightened the surround of the once dark kitchen and the same cabinet style in a Sienna Charcoal finish created the island adding warmth and depth to the space.
From the neutral tones, the space “pops” with color in the backsplash. Using a combination of tiles, the backsplash came together with three tile favorites adding interest and color. Two rows of AE “Tongue in Chic” 2 ½” X 10 ½” in Latte are followed by one row or AE “Man About You” Mademoiselle Gloss Bar liner and then PMI Tara Blend Lantern from the countertop to bottom of the wall cabinets.
Two new ViWincoCasement Windows added to the newness of the space and provide a beautiful view from their kitchen. In addition, 5” LED can lights, Xenon under counter lights, and two island pendant lights, all on dimmers, provide all the lighting necessary for either task or ambiance lighting.
Century “Estate Plank” pre-finish hardwood flooring was installed in a straight pattern grounded the space adding to its beauty.New stainless steel appliances include a GE cabinet depth French door refrigerator, GE dishwasher with top controls, 30” Sharp microwave drawer, and a Jen-Aire30” range finishes out all the modern conveniences.
A custom corner cabinet, built in the Roeser mill-shop, housed the television and provided storage above.
Laundry is hidden in a banquet of cabinets with slide back doors. The Bosch Compact washer and dryer front loaders in white area perfect fit. The long countertop matching the rest of the kitchen in the 3 cm Snowfall Granite provides plenty of room for folding clothes.
Find the right local pro for your project
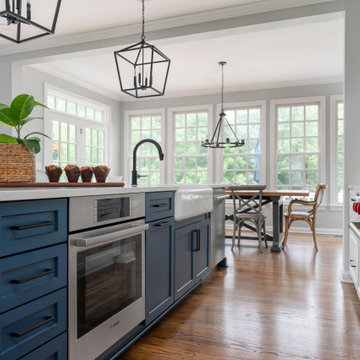
Sponsored
Columbus, OH
Dave Fox Design Build Remodelers
Columbus Area's Luxury Design Build Firm | 17x Best of Houzz Winner!

The existing kitchen was opened up to the dining room, bridged by the addition of a peninsula cabinet and counter. Custom center island with chopping block top. Custom sofa (not in frame) on the left balances out the room and allows for comfortable seating in the kitchen.
Photo by Misha Gravenor
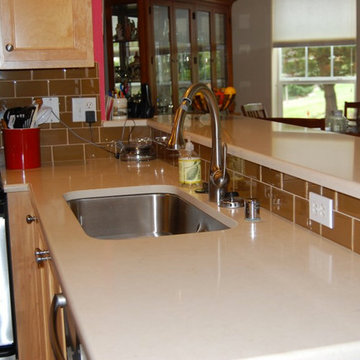
Medium tone wood floor kitchen photo in Seattle with flat-panel cabinets, medium tone wood cabinets, granite countertops, beige backsplash and an island
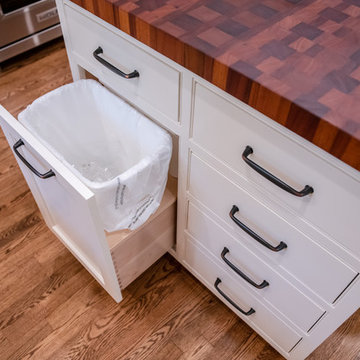
Kitchen design by Sarah Steinberg Custom Designs
Photo credit to Kristina O'Brien Photography
Example of a mid-sized classic l-shaped medium tone wood floor and brown floor enclosed kitchen design in Portland Maine with an undermount sink, recessed-panel cabinets, white cabinets, granite countertops, white backsplash, paneled appliances, an island and beige countertops
Example of a mid-sized classic l-shaped medium tone wood floor and brown floor enclosed kitchen design in Portland Maine with an undermount sink, recessed-panel cabinets, white cabinets, granite countertops, white backsplash, paneled appliances, an island and beige countertops
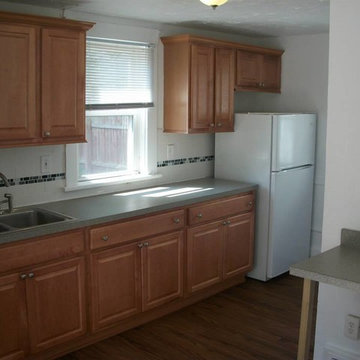
Enclosed kitchen - mid-sized single-wall enclosed kitchen idea in Cleveland with a drop-in sink, raised-panel cabinets, medium tone wood cabinets, white backsplash, ceramic backsplash and white appliances
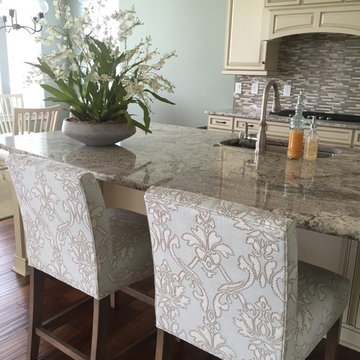
Coastal Sophisticated style counter height bar stools in a performance fabric from Ethan Allen
Inspiration for a coastal medium tone wood floor kitchen remodel in Other with raised-panel cabinets, light wood cabinets, granite countertops, multicolored backsplash, ceramic backsplash, stainless steel appliances and an island
Inspiration for a coastal medium tone wood floor kitchen remodel in Other with raised-panel cabinets, light wood cabinets, granite countertops, multicolored backsplash, ceramic backsplash, stainless steel appliances and an island
Kitchen Ideas & Designs

Sponsored
Columbus, OH
Dave Fox Design Build Remodelers
Columbus Area's Luxury Design Build Firm | 17x Best of Houzz Winner!
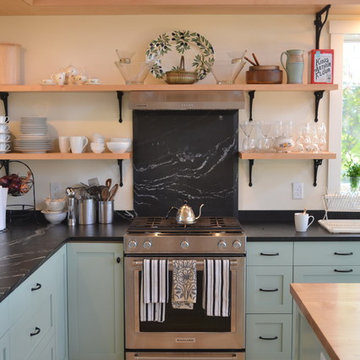
Enclosed kitchen - farmhouse l-shaped light wood floor and brown floor enclosed kitchen idea in Burlington with a farmhouse sink, shaker cabinets, black backsplash, stone slab backsplash, stainless steel appliances, an island, blue cabinets and soapstone countertops
2592






