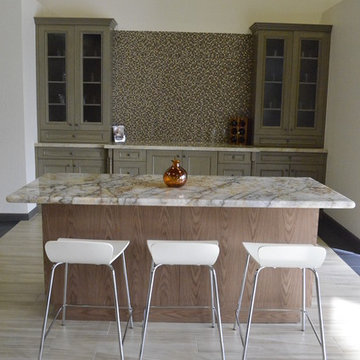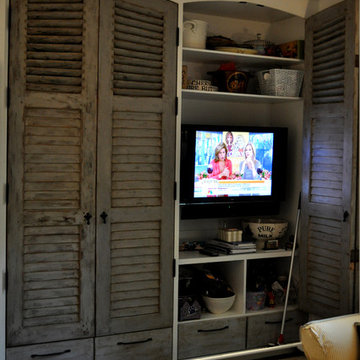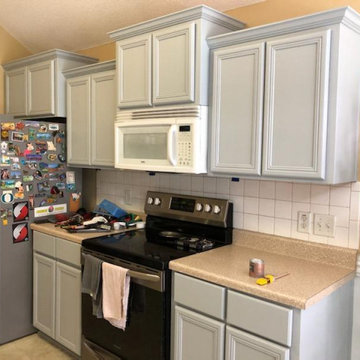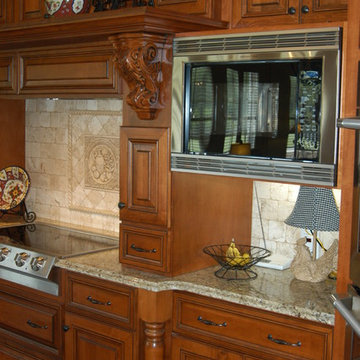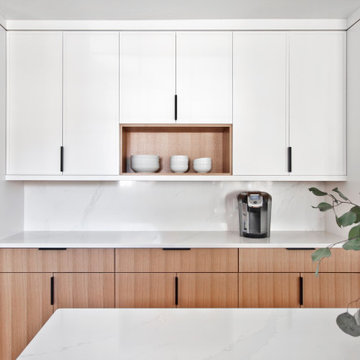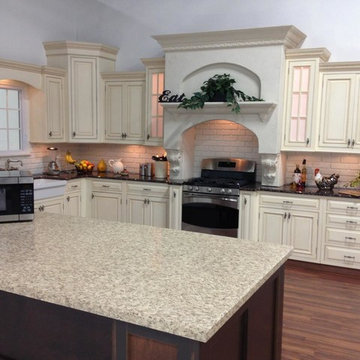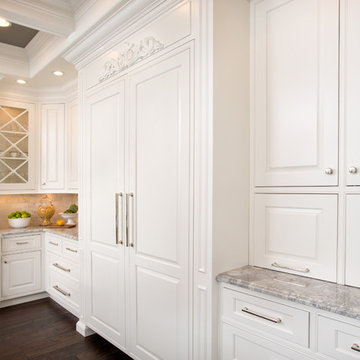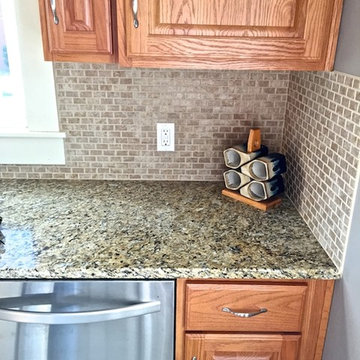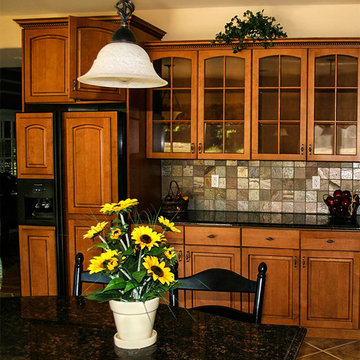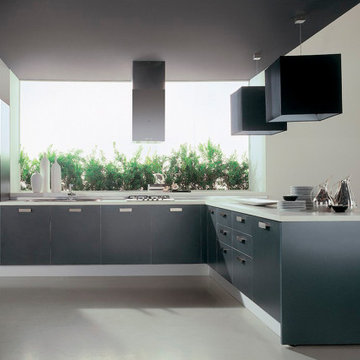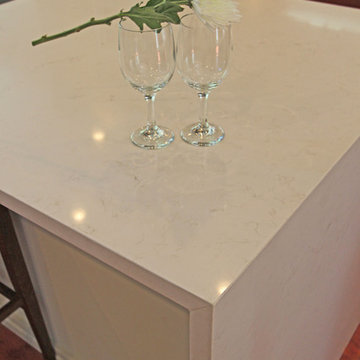Kitchen Ideas & Designs
Refine by:
Budget
Sort by:Popular Today
67661 - 67680 of 4,391,381 photos
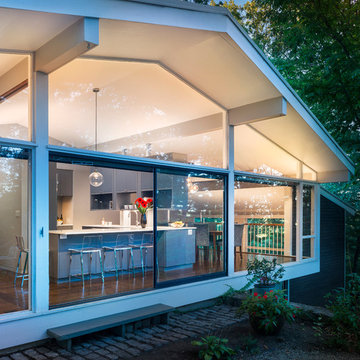
Mid-Century Remodel on Tabor Hill
This sensitively sited house was designed by Robert Coolidge, a renowned architect and grandson of President Calvin Coolidge. The house features a symmetrical gable roof and beautiful floor to ceiling glass facing due south, smartly oriented for passive solar heating. Situated on a steep lot, the house is primarily a single story that steps down to a family room. This lower level opens to a New England exterior. Our goals for this project were to maintain the integrity of the original design while creating more modern spaces. Our design team worked to envision what Coolidge himself might have designed if he'd had access to modern materials and fixtures.
With the aim of creating a signature space that ties together the living, dining, and kitchen areas, we designed a variation on the 1950's "floating kitchen." In this inviting assembly, the kitchen is located away from exterior walls, which allows views from the floor-to-ceiling glass to remain uninterrupted by cabinetry.
We updated rooms throughout the house; installing modern features that pay homage to the fine, sleek lines of the original design. Finally, we opened the family room to a terrace featuring a fire pit. Since a hallmark of our design is the diminishment of the hard line between interior and exterior, we were especially pleased for the opportunity to update this classic work.
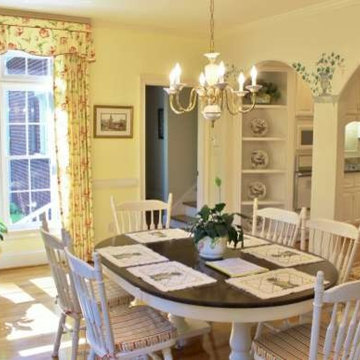
Carey Miller
Inspiration for a timeless dining room remodel in Atlanta
Inspiration for a timeless dining room remodel in Atlanta
Find the right local pro for your project
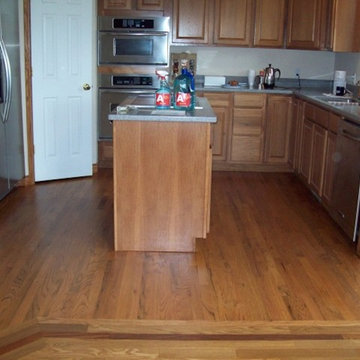
Transitional u-shaped light wood floor kitchen photo in Grand Rapids with recessed-panel cabinets, light wood cabinets, quartz countertops and an island
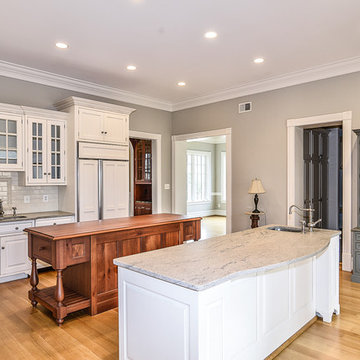
Custom elegance abounds in this true Williamsburg-style estate! Five bedrooms, 4.5 baths, and over 8 acres of park-like privacy.
Inspiration for a timeless medium tone wood floor kitchen remodel in DC Metro with marble countertops, white backsplash, marble backsplash, stainless steel appliances and two islands
Inspiration for a timeless medium tone wood floor kitchen remodel in DC Metro with marble countertops, white backsplash, marble backsplash, stainless steel appliances and two islands
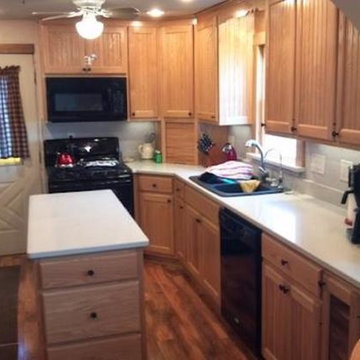
Mid-sized light wood floor kitchen photo in Columbus with recessed-panel cabinets, medium tone wood cabinets, black appliances and an island

Sponsored
Over 300 locations across the U.S.
Schedule Your Free Consultation
Ferguson Bath, Kitchen & Lighting Gallery
Ferguson Bath, Kitchen & Lighting Gallery
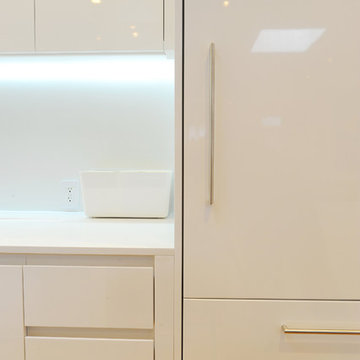
Recessed handles and hairline joints create a highly polished look.
Kitchen - modern kitchen idea in San Francisco
Kitchen - modern kitchen idea in San Francisco
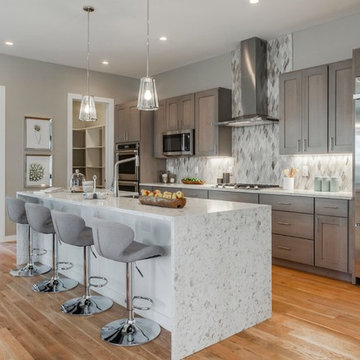
Transitional galley medium tone wood floor and brown floor kitchen photo in Denver with shaker cabinets, gray cabinets, gray backsplash, stainless steel appliances, an island and white countertops
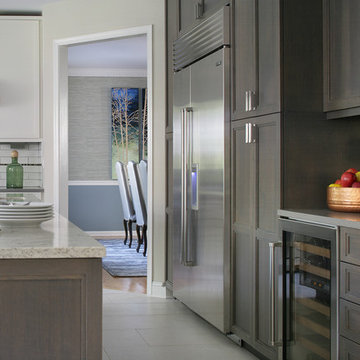
Eat-in kitchen - mid-sized transitional l-shaped porcelain tile eat-in kitchen idea in New York with recessed-panel cabinets, white backsplash, subway tile backsplash, stainless steel appliances, an island, an undermount sink and gray cabinets
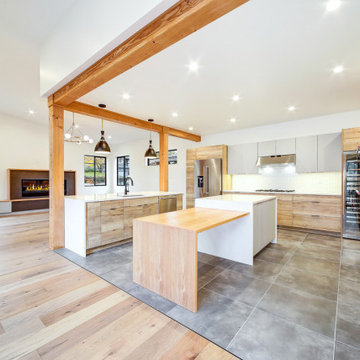
New Construction
Cabinetry Design by Jennifer Robison
Stile and Rail Design Studio, Bellevue WA
Builder Woodgreen LLC
Open concept kitchen - large modern u-shaped open concept kitchen idea in Seattle with an undermount sink, flat-panel cabinets, light wood cabinets, quartz countertops, white backsplash, glass tile backsplash, stainless steel appliances, two islands and white countertops
Open concept kitchen - large modern u-shaped open concept kitchen idea in Seattle with an undermount sink, flat-panel cabinets, light wood cabinets, quartz countertops, white backsplash, glass tile backsplash, stainless steel appliances, two islands and white countertops
Kitchen Ideas & Designs
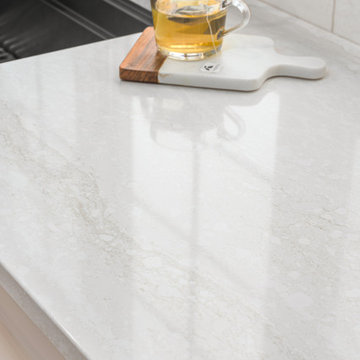
Sponsored
Columbus, OH
Dave Fox Design Build Remodelers
Columbus Area's Luxury Design Build Firm | 17x Best of Houzz Winner!
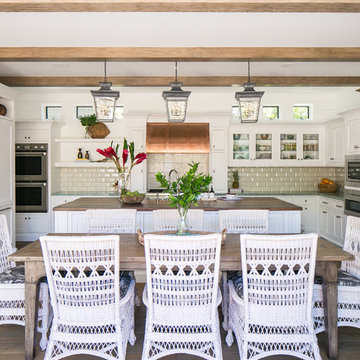
Ryan Garvin
Eat-in kitchen - coastal u-shaped dark wood floor and brown floor eat-in kitchen idea in Orange County with shaker cabinets, white cabinets, wood countertops, beige backsplash, subway tile backsplash, paneled appliances, an island and brown countertops
Eat-in kitchen - coastal u-shaped dark wood floor and brown floor eat-in kitchen idea in Orange County with shaker cabinets, white cabinets, wood countertops, beige backsplash, subway tile backsplash, paneled appliances, an island and brown countertops
3384






