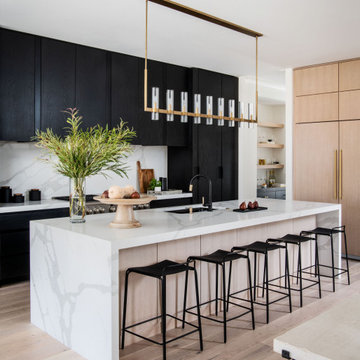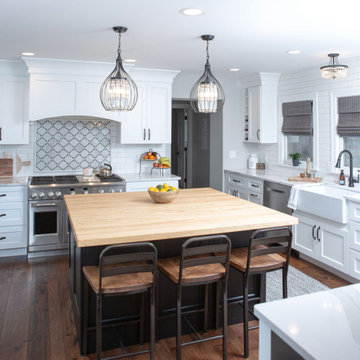Kitchen Ideas & Designs
Sort by:Popular Today
1341 - 1360 of 4,387,435 photos

Example of a transitional gray floor kitchen design in Los Angeles with an undermount sink, shaker cabinets, black cabinets, an island, white countertops and brown backsplash

Kitchen pantry - mid-sized contemporary slate floor and gray floor kitchen pantry idea in Chicago with flat-panel cabinets, white cabinets, marble countertops, white backsplash, subway tile backsplash and no island

Nestled into sloping topography, the design of this home allows privacy from the street while providing unique vistas throughout the house and to the surrounding hill country and downtown skyline. Layering rooms with each other as well as circulation galleries, insures seclusion while allowing stunning downtown views. The owners' goals of creating a home with a contemporary flow and finish while providing a warm setting for daily life was accomplished through mixing warm natural finishes such as stained wood with gray tones in concrete and local limestone. The home's program also hinged around using both passive and active green features. Sustainable elements include geothermal heating/cooling, rainwater harvesting, spray foam insulation, high efficiency glazing, recessing lower spaces into the hillside on the west side, and roof/overhang design to provide passive solar coverage of walls and windows. The resulting design is a sustainably balanced, visually pleasing home which reflects the lifestyle and needs of the clients.
Photography by Andrew Pogue
Find the right local pro for your project
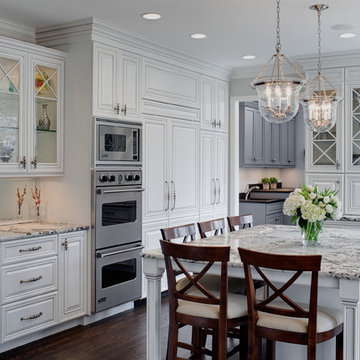
The honed granite makes a statement on this large island designed to seat the family of 5 with extra space for additional guests on the ends. The triple glass and wood cabinets to the counter create a focal point and contain appliance garages on the bottom--housing small appliances including blender and toaster. The light grey cabinetry in the utility room adds interest to the view.

The indoor kitchen and dining room lead directly out to the outdoor kitchen and dining space. The screens on the outdoor space allows for the sliding door to remain open.

Example of a huge tuscan u-shaped light wood floor and beige floor kitchen design in Los Angeles with an undermount sink, gray cabinets, marble countertops, white backsplash, marble backsplash, paneled appliances, an island, white countertops and recessed-panel cabinets

Modern farmhouse kitchen with a rustic, walnut island. The full depth refrigerator is camouflaged by extra deep cabinets on the right side which create a large enough space to accommodate an Advantium oven.

Eat-in kitchen - mid-sized traditional l-shaped dark wood floor and brown floor eat-in kitchen idea in Philadelphia with a farmhouse sink, recessed-panel cabinets, white cabinets, granite countertops, gray backsplash, subway tile backsplash, paneled appliances, an island and gray countertops

Designer Sarah Robertson of Studio Dearborn helped a neighbor and friend to update a “builder grade” kitchen into a personal, family space that feels luxurious and inviting.
The homeowner wanted to solve a number of storage and flow problems in the kitchen, including a wasted area dedicated to a desk, too-little pantry storage, and her wish for a kitchen bar. The all white builder kitchen lacked character, and the client wanted to inject color, texture and personality into the kitchen while keeping it classic.

Free ebook, Creating the Ideal Kitchen. DOWNLOAD NOW
We went with a minimalist, clean, industrial look that feels light, bright and airy. The island is a dark charcoal with cool undertones that coordinates with the cabinetry and transom work in both the neighboring mudroom and breakfast area. White subway tile, quartz countertops, white enamel pendants and gold fixtures complete the update. The ends of the island are shiplap material that is also used on the fireplace in the next room.
In the new mudroom, we used a fun porcelain tile on the floor to get a pop of pattern, and walnut accents add some warmth. Each child has their own cubby, and there is a spot for shoes below a long bench. Open shelving with spots for baskets provides additional storage for the room.
Designed by: Susan Klimala, CKBD
Photography by: LOMA Studios
For more information on kitchen and bath design ideas go to: www.kitchenstudio-ge.com

The project is located in the heart of Chicago’s Lincoln Park neighborhood. The client’s a young family and the husband is a very passionate cook. The kitchen was a gut renovation. The all white kitchen mixes modern and traditional elements with an oversized island, storage all the way around, a buffet, open shelving, a butler’s pantry and appliances that steal the show.
Details include:
-Subzero refrigerator, Scott custom designed a flip up stainless cabinetry above the side-by-side subzero to create a taller and monolithic look.
-The absolute best stone was used- Calacatta Suprema countertops with a honed finish
-White cabinetry by Dresner Design private label line with De Angelis
-Hardware from Katonah with a burnished nickel finish
-Sconces by O’Lampia above the buffet
-Backsplash tile is custom dye lot from Artistic Tile, Pratt Larson
-Custom sinks by Havens for cleaning fish descaling
- Plumbing fixtures from Studio 41- main sink

Inspiration for a contemporary light wood floor and beige floor kitchen remodel in Dallas with an undermount sink, flat-panel cabinets, medium tone wood cabinets, multicolored backsplash, stainless steel appliances, an island and white countertops
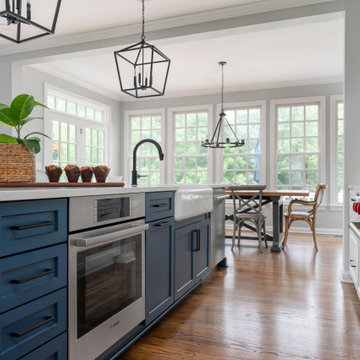
Sponsored
Columbus, OH
Dave Fox Design Build Remodelers
Columbus Area's Luxury Design Build Firm | 17x Best of Houzz Winner!
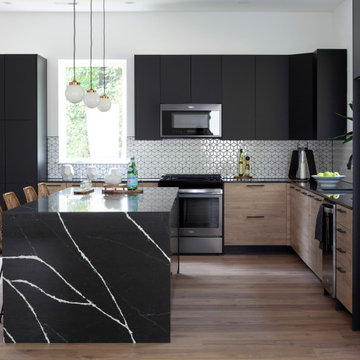
Black and Wood Contemporary Kitchen
Example of a trendy l-shaped light wood floor and beige floor kitchen design in Charlotte with flat-panel cabinets, black cabinets, quartz countertops, white backsplash, black countertops and an island
Example of a trendy l-shaped light wood floor and beige floor kitchen design in Charlotte with flat-panel cabinets, black cabinets, quartz countertops, white backsplash, black countertops and an island

Andrew Miller
Inspiration for a transitional l-shaped eat-in kitchen remodel in Chicago with an undermount sink, shaker cabinets, blue cabinets, quartz countertops, gray backsplash, stone slab backsplash, stainless steel appliances and an island
Inspiration for a transitional l-shaped eat-in kitchen remodel in Chicago with an undermount sink, shaker cabinets, blue cabinets, quartz countertops, gray backsplash, stone slab backsplash, stainless steel appliances and an island

?: Lauren Keller | Luxury Real Estate Services, LLC
Reclaimed Wood Flooring - Sovereign Plank Wood Flooring - https://www.woodco.com/products/sovereign-plank/
Reclaimed Hand Hewn Beams - https://www.woodco.com/products/reclaimed-hand-hewn-beams/
Reclaimed Oak Patina Faced Floors, Skip Planed, Original Saw Marks. Wide Plank Reclaimed Oak Floors, Random Width Reclaimed Flooring.
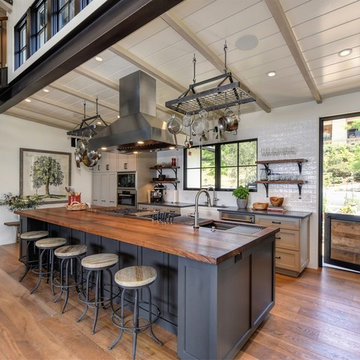
Glenn Rose Photography
Kitchen - transitional medium tone wood floor kitchen idea in Sacramento with a farmhouse sink, shaker cabinets, gray cabinets, wood countertops, white backsplash and an island
Kitchen - transitional medium tone wood floor kitchen idea in Sacramento with a farmhouse sink, shaker cabinets, gray cabinets, wood countertops, white backsplash and an island
Kitchen Ideas & Designs

In 1949, one of mid-century modern’s most famous NW architects, Paul Hayden Kirk, built this early “glass house” in Hawthorne Hills. Rather than flattening the rolling hills of the Northwest to accommodate his structures, Kirk sought to make the least impact possible on the building site by making use of it natural landscape. When we started this project, our goal was to pay attention to the original architecture--as well as designing the home around the client’s eclectic art collection and African artifacts. The home was completely gutted, since most of the home is glass, hardly any exterior walls remained. We kept the basic footprint of the home the same—opening the space between the kitchen and living room. The horizontal grain matched walnut cabinets creates a natural continuous movement. The sleek lines of the Fleetwood windows surrounding the home allow for the landscape and interior to seamlessly intertwine. In our effort to preserve as much of the design as possible, the original fireplace remains in the home and we made sure to work with the natural lines originally designed by Kirk.

Stunning kitchen remodel and update by Haven Design and Construction! We painted the island and range hood in a satin lacquer tinted to Benjamin Moore's 2133-10 "Onyx, and the perimeter cabinets in Sherwin Williams' SW 7005 "Pure White". Photo by Matthew Niemann

The kitchen, butler’s pantry, and laundry room uses Arbor Mills cabinetry and quartz counter tops. Wide plank flooring is installed to bring in an early world feel. Encaustic tiles and black iron hardware were used throughout. The butler’s pantry has polished brass latches and cup pulls which shine brightly on black painted cabinets. Across from the laundry room the fully custom mudroom wall was built around a salvaged 4” thick seat stained to match the laundry room cabinets.
68






