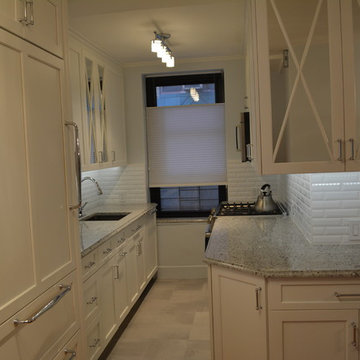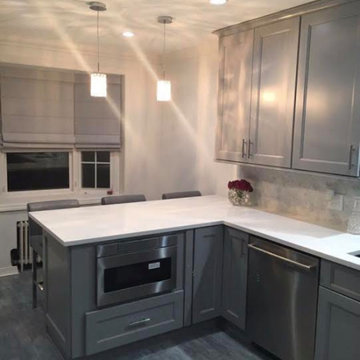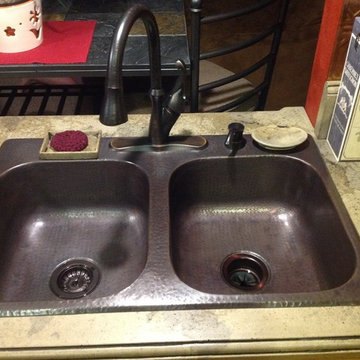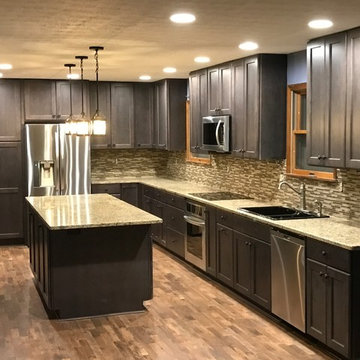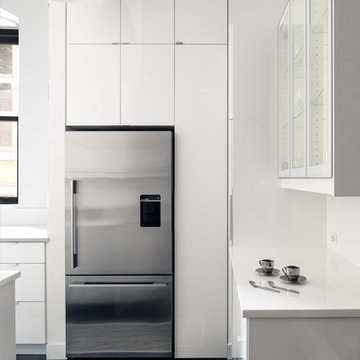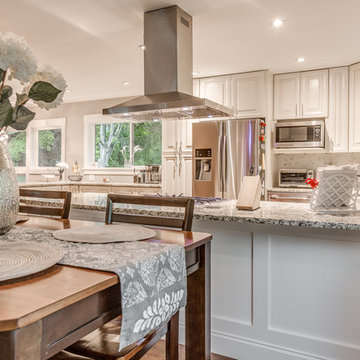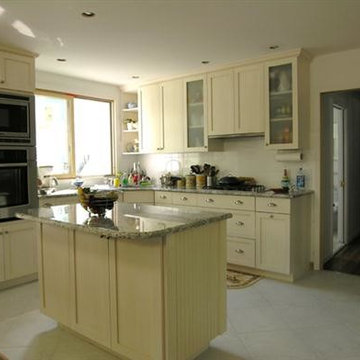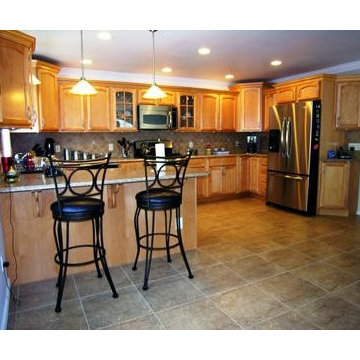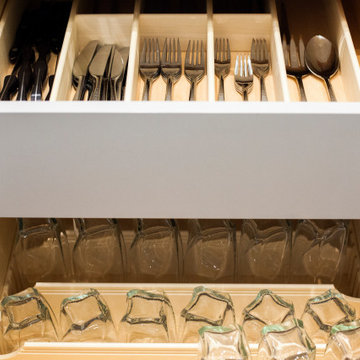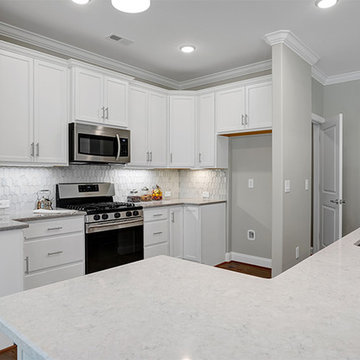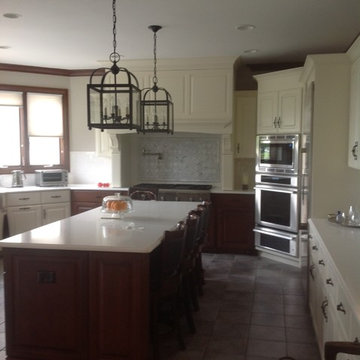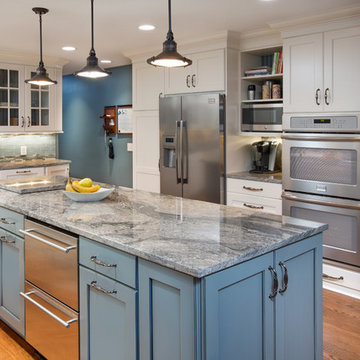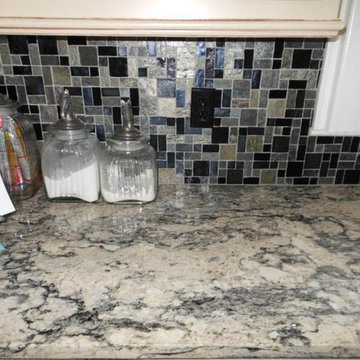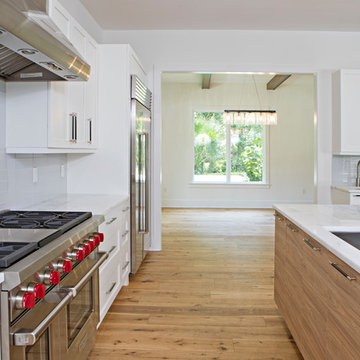Kitchen Ideas & Designs
Refine by:
Budget
Sort by:Popular Today
72941 - 72960 of 4,390,259 photos
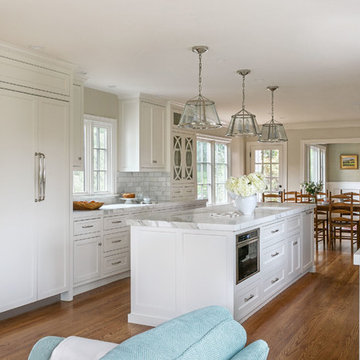
Elegant medium tone wood floor open concept kitchen photo in San Francisco with shaker cabinets, white cabinets, gray backsplash, paneled appliances, an island and white countertops
Find the right local pro for your project
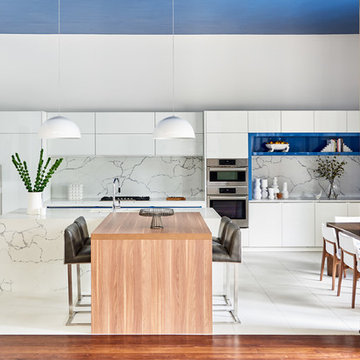
Example of a trendy white floor eat-in kitchen design in Charlotte with flat-panel cabinets, white cabinets, white backsplash, stainless steel appliances, two islands, white countertops, marble countertops and marble backsplash
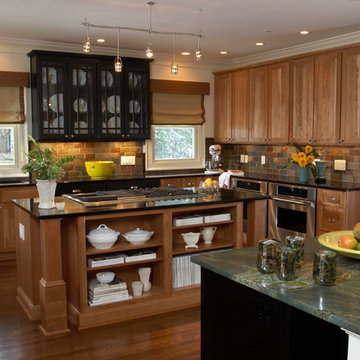
This home was in terrible condition when purchased & the owners decided to completely gut the interior. An addtion was added on the back of the house which became the new kitchen and family room and a second floor was added for bedrooms, baths and a sitting area. One of the owners has a large extended family living who visit from other parts of the world and wanted plenty of space for bedrooms and a large kitchen where several cooks would be able to cook at one time. Two Islands were decided upon, one to house the stovetop with a downdraft as well as bookcases on one side and cabinets on the other and a second island as a breakfast bar with seating was added to accommodate meals for many. Under the breakfast bar, which is topped with a stunning olive green marble with veins of copper and blue is a recycle center and a wine cooler. To maximum counter space, two ovens were installed below the counter which is of Black Galaxy granite which has a dusting of sparkly copper. Artisan lighting by glass artist Allen Busch over the breakfast bar, Tech lighting tracklights over the stove island and downlights around the perimeter. There are two extra deep stainless sinks and a stainless refrigerator just to the left. Backsplash is slate from China and there is a mixture of two custom shaker style cabinets: Natural Cherry and Black Distressed Cherry. Custom Roman Shades for all windows. On the other side of the breakfast bar is the family room which is not shown in this photo. Wall colour: Rich Cream, Ceiling: Cotton Tail. Moulding: Linen White. Stylist: Allyson Bradberry, Architect: Richard Stevens, Interior Designer: Anne Free, Project Mgr: Don Teddlie, General Contractor: Penn Carpentry, Photos: Jeff Herr Photography
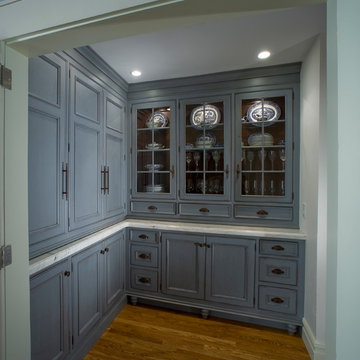
Bergen County, NJ - Traditional - Butler's Pantry Designed by Toni Saccoman of The Hammer & Nail Inc.
Photography by Steve Rossi
This French Inspired Blue Butler's Pantry was created with Rutt Handcrafted Cabinetry. The countertops are Carrera marble. The Chocolate Brown Cherry Interiors with Display Lighting are visible through glass cabinet doors.
#ToniSaccoman #HNdesigns #KitchenDesign
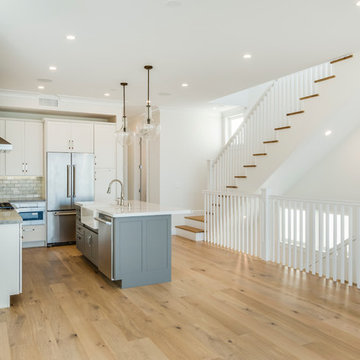
Inspiration for a mid-sized coastal l-shaped light wood floor eat-in kitchen remodel in Los Angeles with a farmhouse sink, shaker cabinets, gray cabinets, quartz countertops, gray backsplash, stone tile backsplash, stainless steel appliances and an island
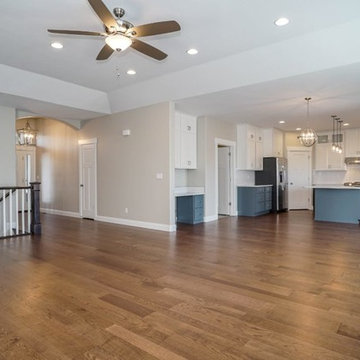
Kitchen - large contemporary u-shaped medium tone wood floor and brown floor kitchen idea in Salt Lake City with an undermount sink, raised-panel cabinets, white cabinets, quartz countertops, white backsplash, subway tile backsplash, stainless steel appliances and an island
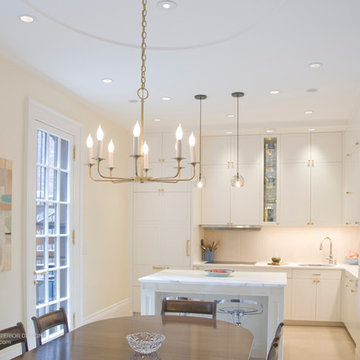
Phebe Williams Interior Design
Example of a transitional kitchen design in Boston
Example of a transitional kitchen design in Boston
Kitchen Ideas & Designs
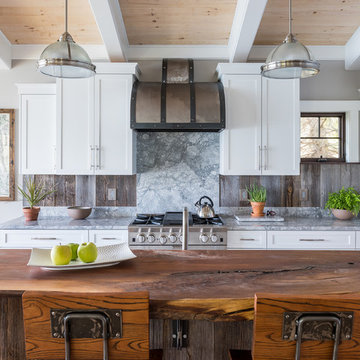
Open floor plan flows from kitchen to breakfast nook to dining room, all with a lake front view. Photos by Elizabeth Pedinotti Haynes
Inspiration for a large rustic single-wall light wood floor and beige floor eat-in kitchen remodel in New York with a double-bowl sink, beaded inset cabinets, white cabinets, marble countertops, gray backsplash, marble backsplash, stainless steel appliances, an island and gray countertops
Inspiration for a large rustic single-wall light wood floor and beige floor eat-in kitchen remodel in New York with a double-bowl sink, beaded inset cabinets, white cabinets, marble countertops, gray backsplash, marble backsplash, stainless steel appliances, an island and gray countertops
3648






