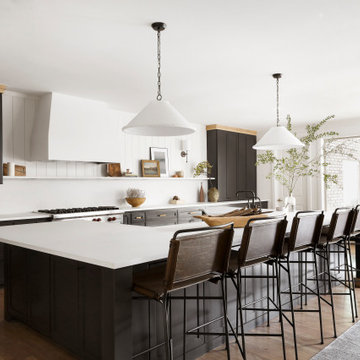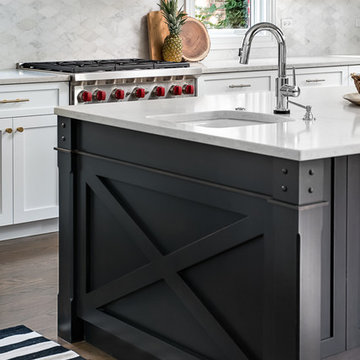Kitchen Ideas & Designs
Refine by:
Budget
Sort by:Popular Today
4461 - 4480 of 4,391,735 photos
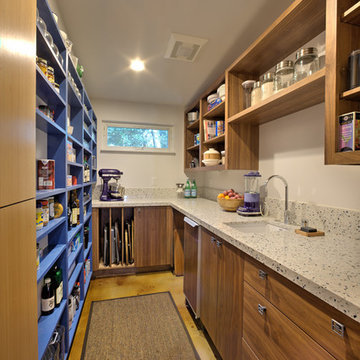
Dave Adams Photography
Example of a small minimalist galley concrete floor kitchen pantry design in Sacramento with medium tone wood cabinets, quartz countertops, an undermount sink, open cabinets and paneled appliances
Example of a small minimalist galley concrete floor kitchen pantry design in Sacramento with medium tone wood cabinets, quartz countertops, an undermount sink, open cabinets and paneled appliances

Free ebook, Creating the Ideal Kitchen. DOWNLOAD NOW
Interior design by Renee Dion, The Dion Group
For more information on kitchen and bath design ideas go to: www.kitchenstudio-ge.com
Find the right local pro for your project
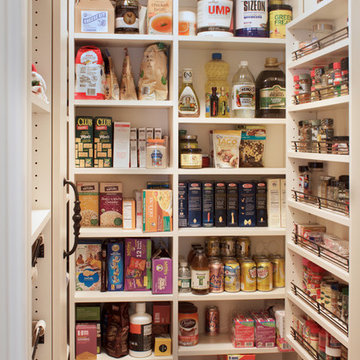
Just off the kitchen, a walk-in pantry allows you the room to organize more than just pantry staples. Along with your well-stocked supplies, it can comfortably fit large serving pieces and small appliances like slow cookers and juicers that may not be used with frequency.
Kara Lashuay

Country u-shaped medium tone wood floor and brown floor kitchen photo in Boston with a farmhouse sink, shaker cabinets, white cabinets, white backsplash, stone slab backsplash, paneled appliances, an island and white countertops

Large arts and crafts l-shaped light wood floor and brown floor eat-in kitchen photo in Detroit with an undermount sink, flat-panel cabinets, brown cabinets, granite countertops, beige backsplash, limestone backsplash, stainless steel appliances, an island and beige countertops

Open concept kitchen - mid-sized transitional l-shaped medium tone wood floor open concept kitchen idea in Nashville with an undermount sink, flat-panel cabinets, white cabinets, quartz countertops, gray backsplash, subway tile backsplash, stainless steel appliances and an island
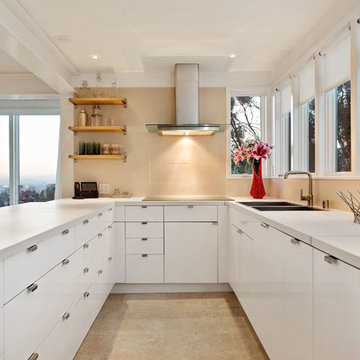
Example of a large trendy u-shaped beige floor kitchen design in Los Angeles with a double-bowl sink, flat-panel cabinets, white cabinets, beige backsplash, a peninsula, solid surface countertops, porcelain backsplash and stainless steel appliances

Large transitional l-shaped medium tone wood floor and brown floor kitchen photo in Chicago with white cabinets, marble countertops, white backsplash, ceramic backsplash, stainless steel appliances, an island, beige countertops and shaker cabinets
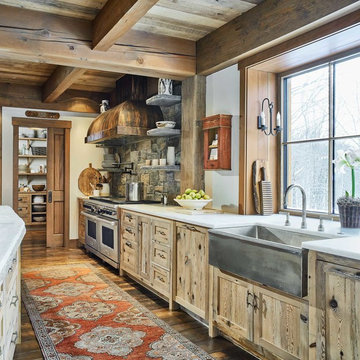
Photo: Jim Westphalen
Kitchen - rustic galley medium tone wood floor and brown floor kitchen idea in Burlington with a farmhouse sink, shaker cabinets, light wood cabinets, gray backsplash, stone tile backsplash, stainless steel appliances, an island and white countertops
Kitchen - rustic galley medium tone wood floor and brown floor kitchen idea in Burlington with a farmhouse sink, shaker cabinets, light wood cabinets, gray backsplash, stone tile backsplash, stainless steel appliances, an island and white countertops
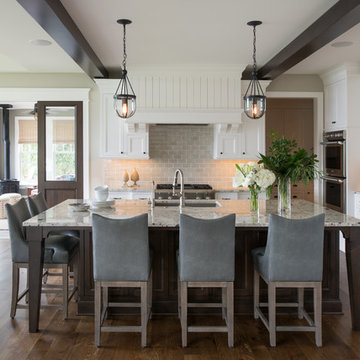
Open concept kitchen - large transitional l-shaped dark wood floor and brown floor open concept kitchen idea in Minneapolis with recessed-panel cabinets, white cabinets, gray backsplash, stainless steel appliances, an island, a double-bowl sink, granite countertops and ceramic backsplash

Photo Credit: Stephen Karlisch
Large beach style l-shaped open concept kitchen photo in Other with an undermount sink, raised-panel cabinets, white cabinets, quartz countertops, white backsplash, porcelain backsplash, stainless steel appliances, an island and white countertops
Large beach style l-shaped open concept kitchen photo in Other with an undermount sink, raised-panel cabinets, white cabinets, quartz countertops, white backsplash, porcelain backsplash, stainless steel appliances, an island and white countertops

As innkeepers, Lois and Evan Evans know all about hospitality. So after buying a 1955 Cape Cod cottage whose interiors hadn’t been updated since the 1970s, they set out on a whole-house renovation, a major focus of which was the kitchen.
The goal of this renovation was to create a space that would be efficient and inviting for entertaining, as well as compatible with the home’s beach-cottage style.
Cape Associates removed the wall separating the kitchen from the dining room to create an open, airy layout. The ceilings were raised and clad in shiplap siding and highlighted with new pine beams, reflective of the cottage style of the home. New windows add a vintage look.
The designer used a whitewashed palette and traditional cabinetry to push a casual and beachy vibe, while granite countertops add a touch of elegance.
The layout was rearranged to include an island that’s roomy enough for casual meals and for guests to hang around when the owners are prepping party meals.
Placing the main sink and dishwasher in the island instead of the usual under-the-window spot was a decision made by Lois early in the planning stages. “If we have guests over, I can face everyone when I’m rinsing vegetables or washing dishes,” she says. “Otherwise, my back would be turned.”
The old avocado-hued linoleum flooring had an unexpected bonus: preserving the original oak floors, which were refinished.
The new layout includes room for the homeowners’ hutch from their previous residence, as well as an old pot-bellied stove, a family heirloom. A glass-front cabinet allows the homeowners to show off colorful dishes. Bringing the cabinet down to counter level adds more storage. Stacking the microwave, oven and warming drawer adds efficiency.
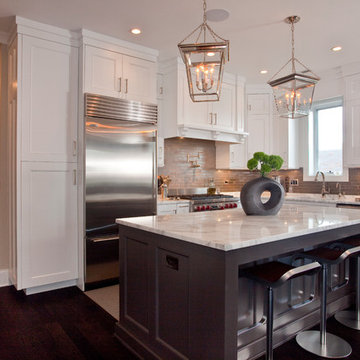
Kitchen - traditional kitchen idea in Chicago with stainless steel appliances
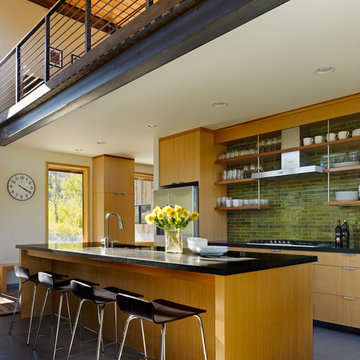
Matthew Millman Photography
Kitchen - modern kitchen idea in Salt Lake City with medium tone wood cabinets, green backsplash, subway tile backsplash and stainless steel appliances
Kitchen - modern kitchen idea in Salt Lake City with medium tone wood cabinets, green backsplash, subway tile backsplash and stainless steel appliances
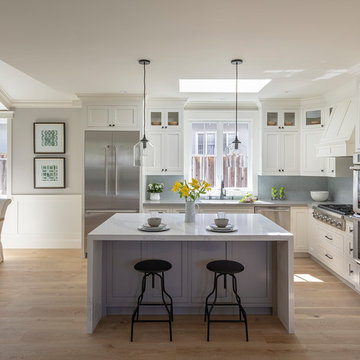
Architecture & Interior Design By Arch Studio, Inc.
Photography by Eric Rorer
Open concept kitchen - small cottage l-shaped light wood floor and beige floor open concept kitchen idea in San Francisco with an undermount sink, shaker cabinets, white cabinets, quartz countertops, blue backsplash, ceramic backsplash, stainless steel appliances, an island and white countertops
Open concept kitchen - small cottage l-shaped light wood floor and beige floor open concept kitchen idea in San Francisco with an undermount sink, shaker cabinets, white cabinets, quartz countertops, blue backsplash, ceramic backsplash, stainless steel appliances, an island and white countertops
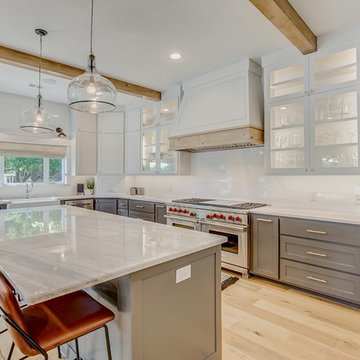
Photos by Norman & Young, Design selections by Stacy Buky with WestFort Home
Cottage l-shaped light wood floor and beige floor kitchen photo in Dallas with a farmhouse sink, shaker cabinets, gray cabinets, white backsplash, stainless steel appliances, an island and white countertops
Cottage l-shaped light wood floor and beige floor kitchen photo in Dallas with a farmhouse sink, shaker cabinets, gray cabinets, white backsplash, stainless steel appliances, an island and white countertops
Kitchen Ideas & Designs

Bright and airy cottage great room with natural elements and pops of blue.
Example of a small beach style single-wall vaulted ceiling open concept kitchen design in Orange County with shaker cabinets, light wood cabinets, quartz countertops, blue backsplash, terra-cotta backsplash, paneled appliances, an island and white countertops
Example of a small beach style single-wall vaulted ceiling open concept kitchen design in Orange County with shaker cabinets, light wood cabinets, quartz countertops, blue backsplash, terra-cotta backsplash, paneled appliances, an island and white countertops

Inspiration for a large timeless l-shaped light wood floor eat-in kitchen remodel in Charlotte with a farmhouse sink, shaker cabinets, blue cabinets, quartz countertops, white backsplash, quartz backsplash, an island and white countertops
224


