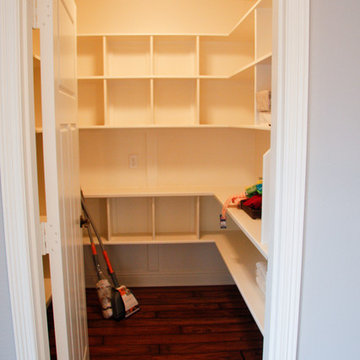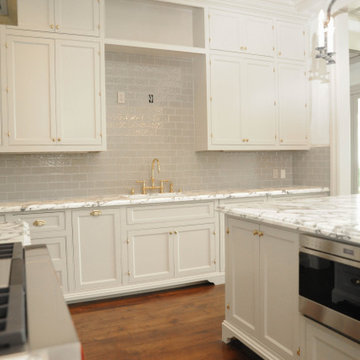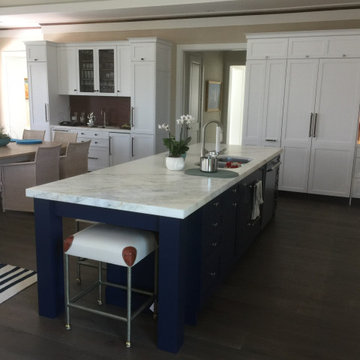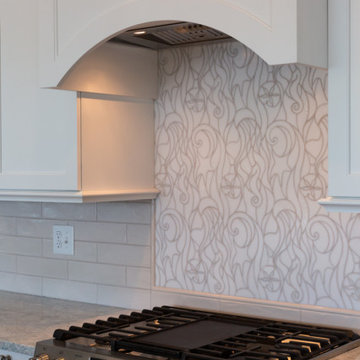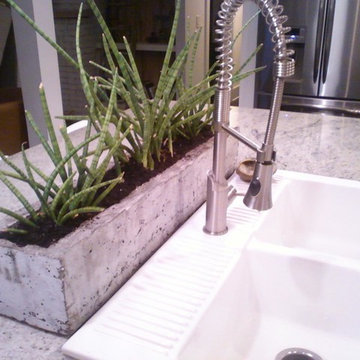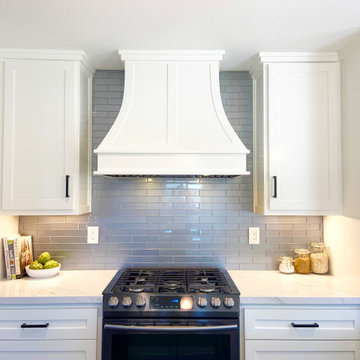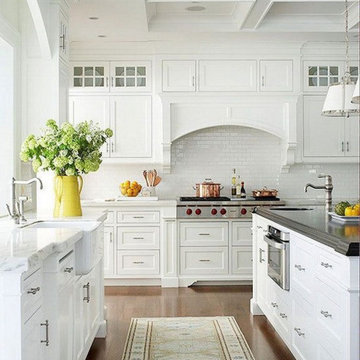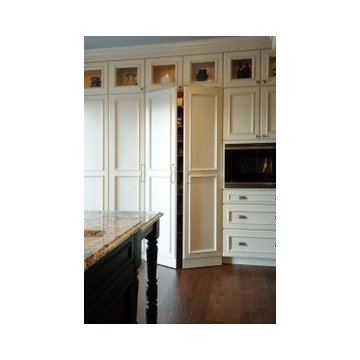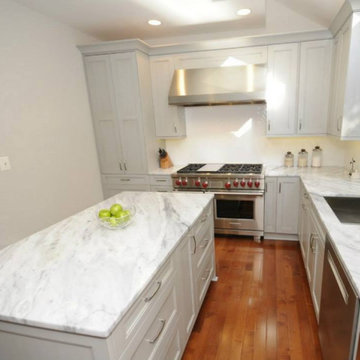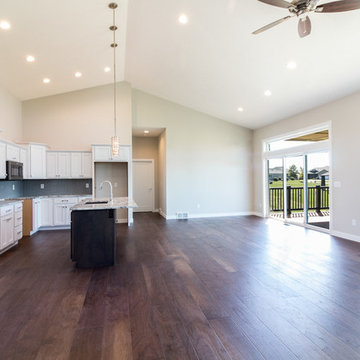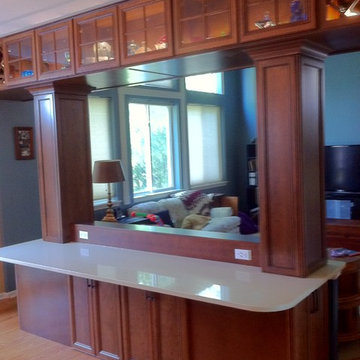Kitchen Ideas & Designs
Refine by:
Budget
Sort by:Popular Today
19501 - 19520 of 4,388,478 photos
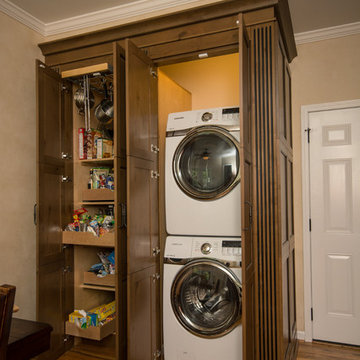
This kitchen had the old laundry room in the corner and there was no pantry. We converted the old laundry into a pantry/laundry combination. The hand carved travertine farm sink is the focal point of this beautiful new kitchen.
Notice the clean backsplash with no electrical outlets. All of the electrical outlets, switches and lights are under the cabinets leaving the uninterrupted backslash. The rope lighting on top of the cabinets adds a nice ambiance or night light.
Photography: Buxton Photography
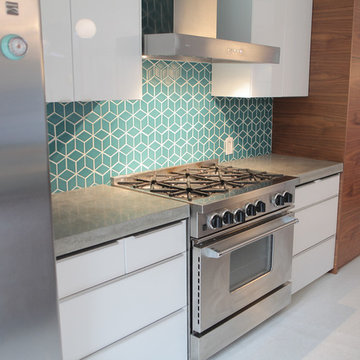
Example of a mid-sized mid-century modern galley linoleum floor eat-in kitchen design in San Francisco with an undermount sink, flat-panel cabinets, medium tone wood cabinets, concrete countertops, blue backsplash, ceramic backsplash, stainless steel appliances and an island
Find the right local pro for your project
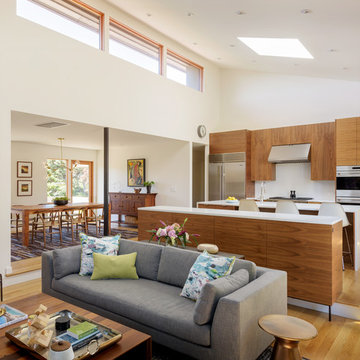
Photo Credits: Aaron Leitz
Mid-sized minimalist light wood floor open concept kitchen photo in Portland with flat-panel cabinets, medium tone wood cabinets, stainless steel appliances, an island and white countertops
Mid-sized minimalist light wood floor open concept kitchen photo in Portland with flat-panel cabinets, medium tone wood cabinets, stainless steel appliances, an island and white countertops
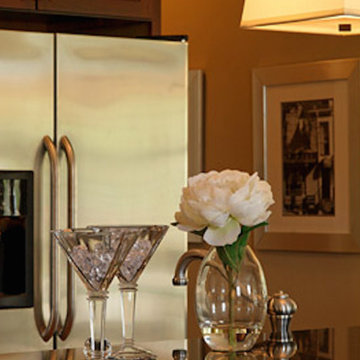
Example of a mid-sized classic galley dark wood floor and brown floor eat-in kitchen design in Other with shaker cabinets, dark wood cabinets, granite countertops, white backsplash, subway tile backsplash, stainless steel appliances and an island
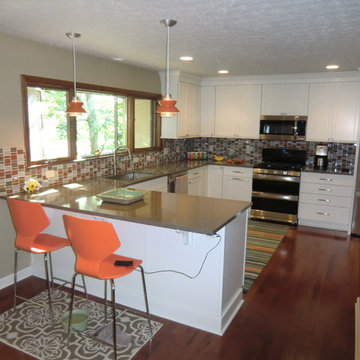
Sponsored
Westerville, OH
Custom Home Works
Franklin County's Award-Winning Design, Build and Remodeling Expert
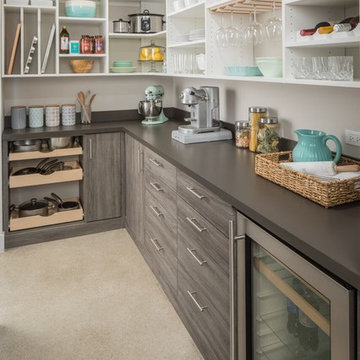
Kitchen pantry - large contemporary l-shaped concrete floor and gray floor kitchen pantry idea in Seattle with flat-panel cabinets, gray cabinets, quartz countertops, no island and gray countertops
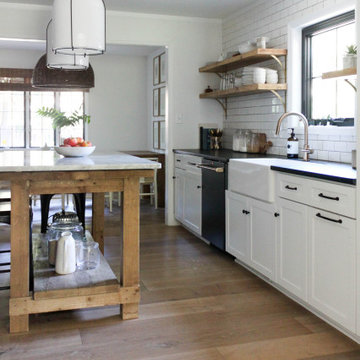
Mid-sized cottage single-wall medium tone wood floor and brown floor eat-in kitchen photo in Indianapolis with a farmhouse sink, shaker cabinets, white cabinets, white backsplash, subway tile backsplash, an island and black countertops
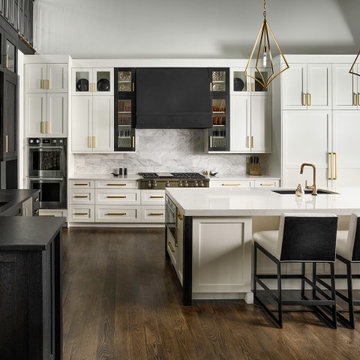
Trendy l-shaped dark wood floor and brown floor kitchen photo in Denver with an undermount sink, shaker cabinets, white cabinets, gray backsplash, stainless steel appliances, an island and white countertops
Kitchen Ideas & Designs
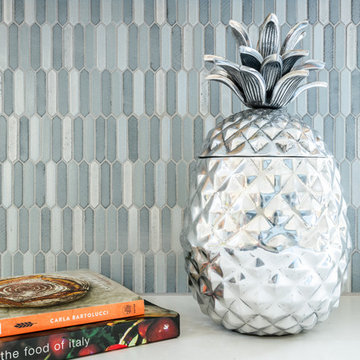
Inspiration for a large transitional l-shaped kitchen pantry remodel in DC Metro with shaker cabinets, blue cabinets, wood countertops, blue backsplash, ceramic backsplash, paneled appliances and an island

This custom tall cabinet includes vertical storage for cookie sheets & cake pans, space for a French door convection oven at the exact correct height for this chef client, and two deep drawers below.
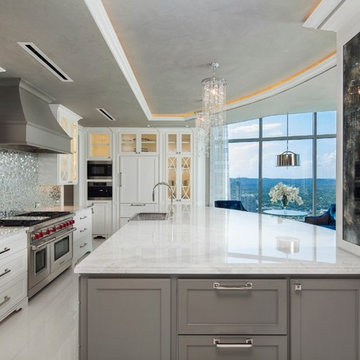
Example of a transitional eat-in kitchen design in Austin with glass-front cabinets, white cabinets, metallic backsplash, metal backsplash and stainless steel appliances
976






