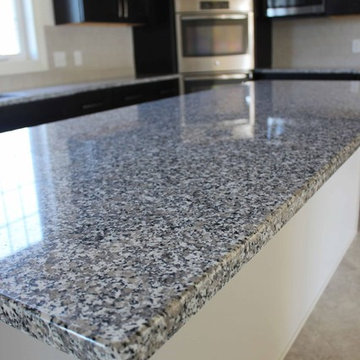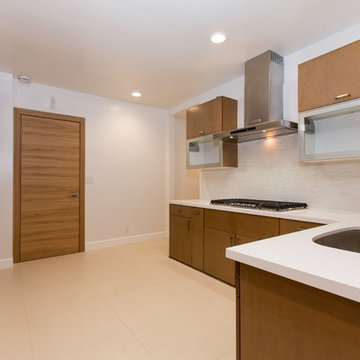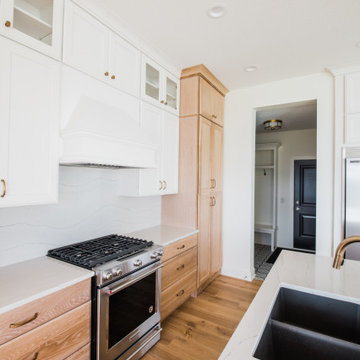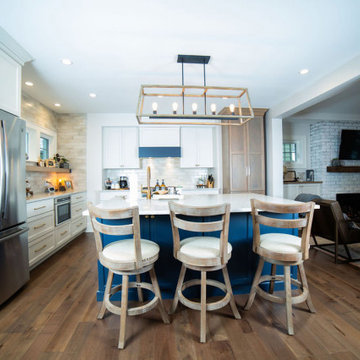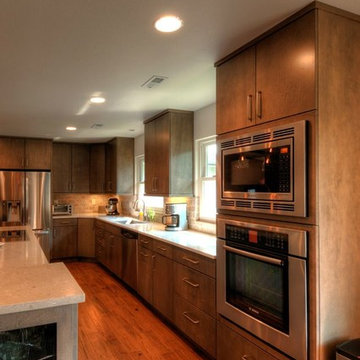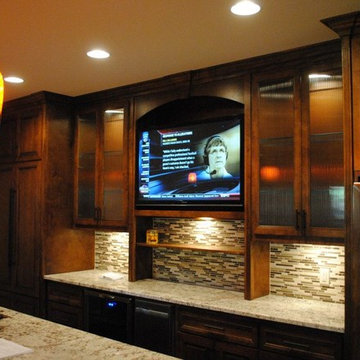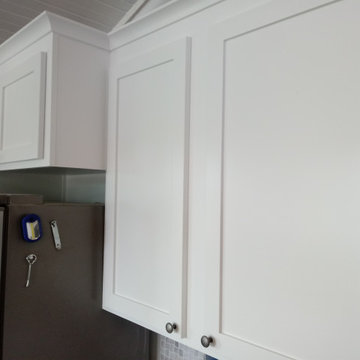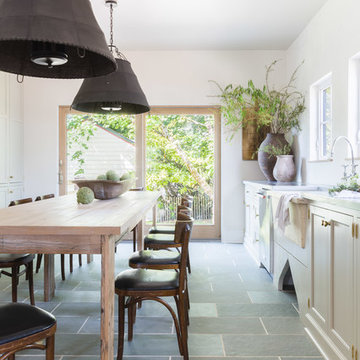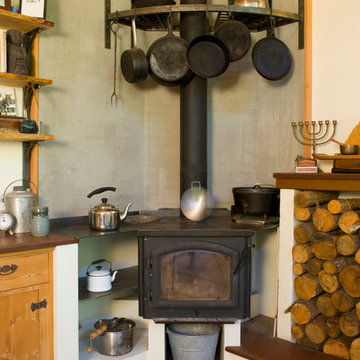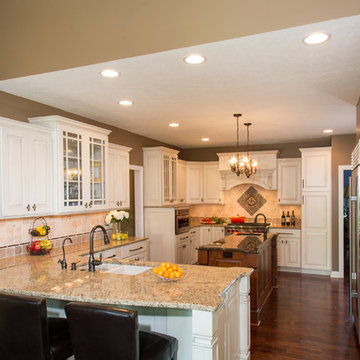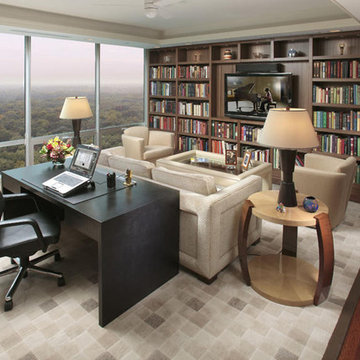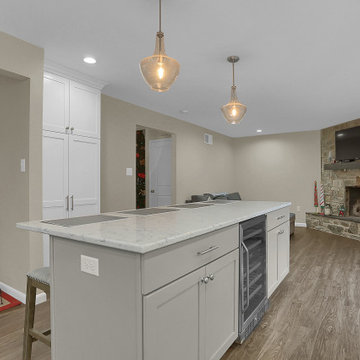Kitchen Ideas & Designs
Refine by:
Budget
Sort by:Popular Today
65141 - 65160 of 4,391,004 photos
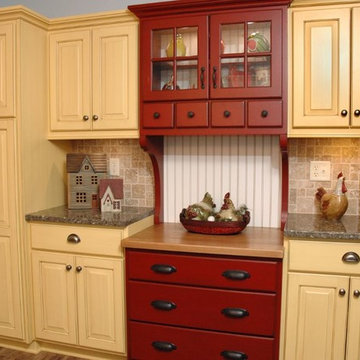
Client wanted a cheerful, unfitted appearance to the kitchen, like it had evolved over time. We used the sunny yellow cabinetry and integrated the red hutch to achieve an unfitted look.
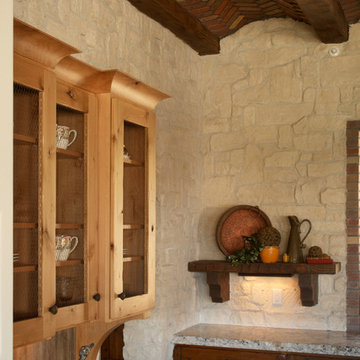
Viñero En El Cañon Del Rio by Viaggio, Ltd. in Littleton, CO. Viaggio Homes is a premier custom home builder in Colorado.
Large tuscan open concept kitchen photo in Denver with an island
Large tuscan open concept kitchen photo in Denver with an island
Find the right local pro for your project
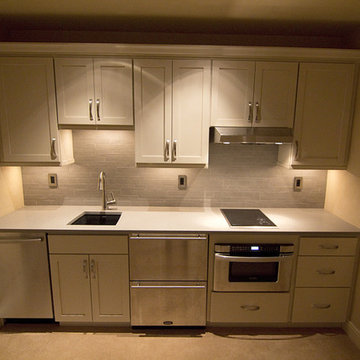
Wolf- 15" Electric Induction Cooktop, Zephyr- 24" Breeze Hood Vent, Sharp- 24" Auto-Microwave Drawer, Bosch- 18" Dishwasher, Marvel- 24" Refrigerator Drawer
Jesse Borrell
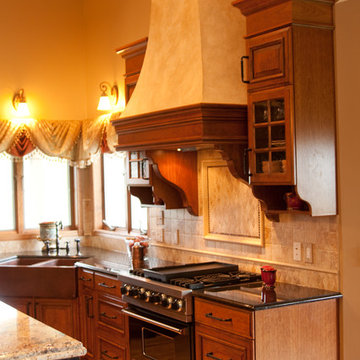
Kitchen with custom cherry cabinets and painted island. Large custom stove hood over Viking range. Copper Farm sink and stone tiled backsplash complete this luxury kitchen. Photo by: Heather Vanderpool and Debra Lansdowne
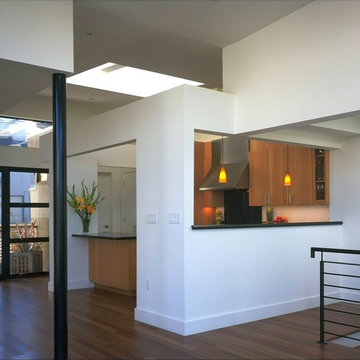
Our designs for these two speculative houses in Noe Valley were inspired by the atrium houses designed in the 50’s for Bay Area developer Joseph Eichler. Entered via bridges from the street, the two houses share a sunken forecourt with stairs down to the lower level. A gull wing roof design and cantilevered elements at the front and rear of the house evoke the spirit of mid-Century modernism. The steeply down-sloping lot allowed us to provide sweeping views of the city from the two upper levels. Tall, skylit master suites at the lowest levels open out onto decks and the garden. Originally designed as mirrored images of each other, the design evolved through the negotiations of the right and left neighbors to respond to their differing needs.
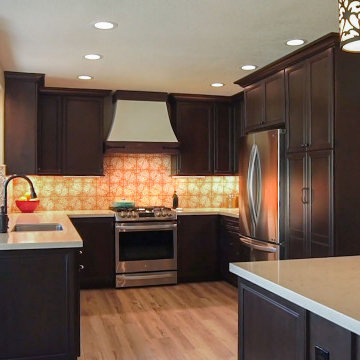
Custom hand-painted Terra-cotta backsplash tile. Custom fabricated hood. Omega Cabinetry.
Mid-sized tuscan u-shaped vinyl floor and beige floor kitchen photo in San Diego with an undermount sink, dark wood cabinets, quartz countertops, multicolored backsplash, terra-cotta backsplash, stainless steel appliances and beige countertops
Mid-sized tuscan u-shaped vinyl floor and beige floor kitchen photo in San Diego with an undermount sink, dark wood cabinets, quartz countertops, multicolored backsplash, terra-cotta backsplash, stainless steel appliances and beige countertops
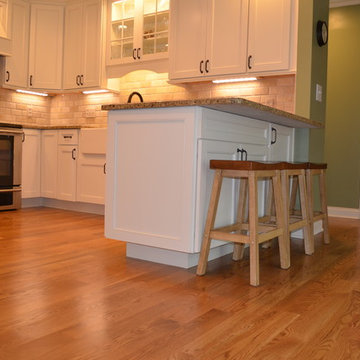
Diamond Cabinets "Tahoe," granite countertop and site-finished white oak flooring. Account Manager Melissa Boehm and Kitchen Designer Denese Denman helped this customer find just the right look.
ProSource Wholesale Floorcoverings of Cincinnati
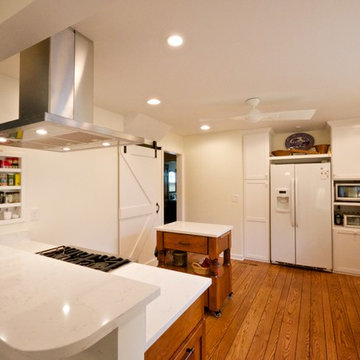
Sponsored
Plain City, OH
Kuhns Contracting, Inc.
Central Ohio's Trusted Home Remodeler Specializing in Kitchens & Baths
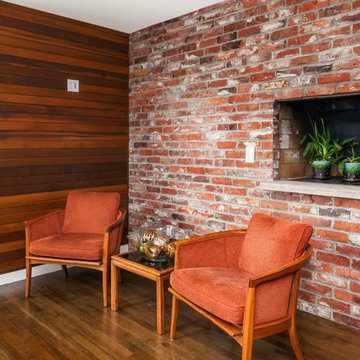
Open concept kitchen - large 1960s u-shaped medium tone wood floor open concept kitchen idea in Seattle with an undermount sink, flat-panel cabinets, light wood cabinets, quartz countertops, black backsplash, cement tile backsplash, stainless steel appliances and an island
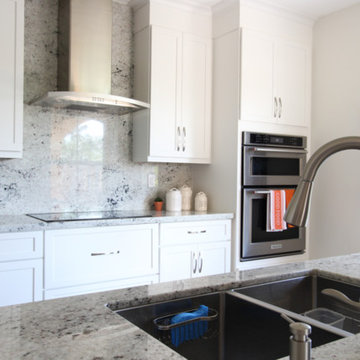
THIS WEST PALM BEACH MEDITERRANEAN STYLE HOME IS THE PERFECT PLACE FOR MY MOTHER AND DAUGHTER CLIENTS TO START FRESH.
HERE WAS OUR SCOPE OF WORK TO COMPLETE THE WELCOMING, COZY, + FRESH MOOD OF OUR "WEST PALM BREEZE" HOME:
WE RIPPED OUT ALL OF THE EXISTING FINISHES AND INSTALLED NEW WOOD-LOOK WHITE-WASHED TILE FLOORING THROUGHOUT. WE DID A COMPLETE NEW KITCHEN + BATHROOMS REMODEL, FURNITURE LAYOUT, LIGHTING, INTERIOR + EXTERIOR PAINT COLOR SELECTIONS, AND DECOR TO ADD THE PERFECT FINISHING TOUCH TO THEIR HAPPY HOME.
Kitchen Ideas & Designs
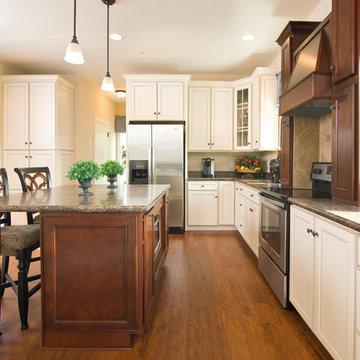
Kitchen view from dining room. Recessed lighting, pendant lamps, Aristokraft Durham Laminate Antique White cabinets. Universal design of home provides more open space around island in kitchen. Photo: ACHensler
3258






