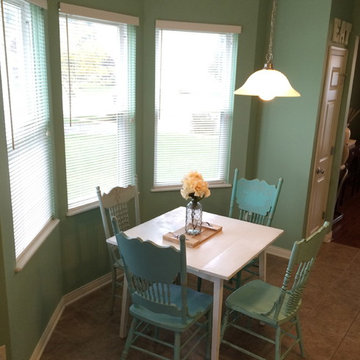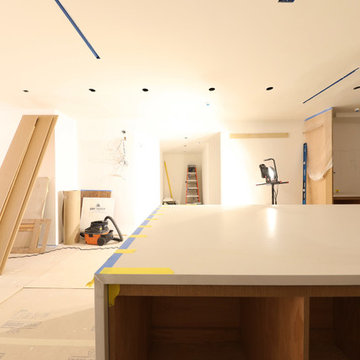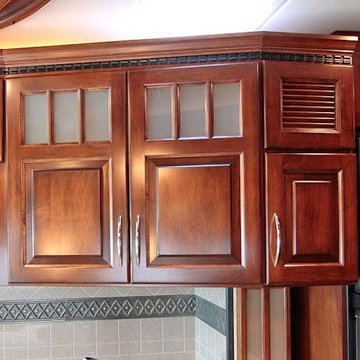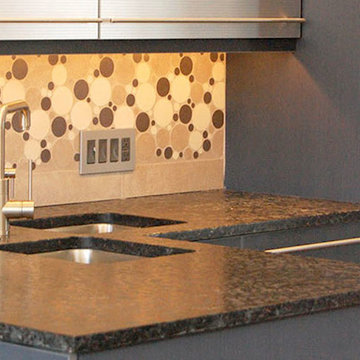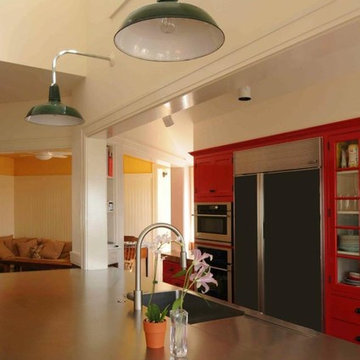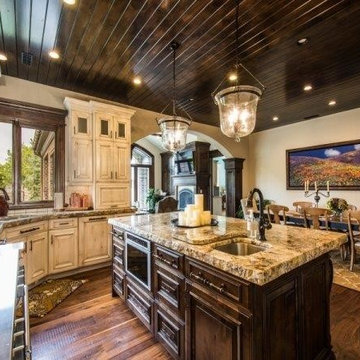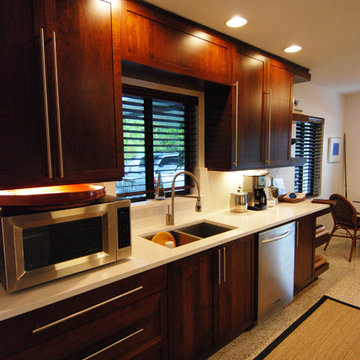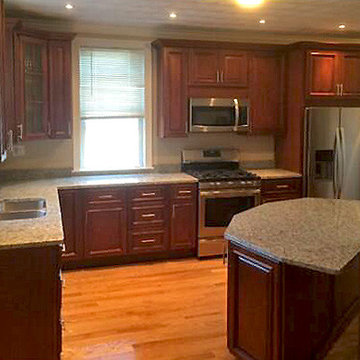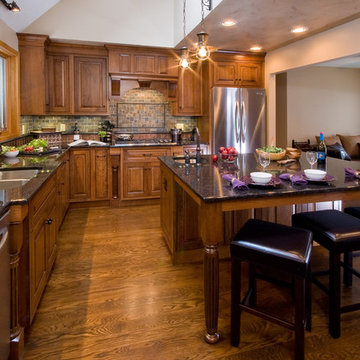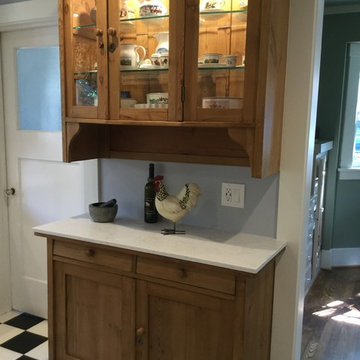Kitchen Ideas & Designs
Refine by:
Budget
Sort by:Popular Today
80301 - 80320 of 4,390,167 photos
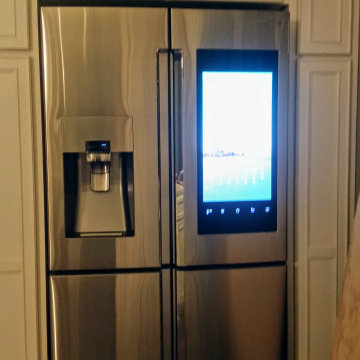
Samsung Family Hub Refrigerator and the custom framed pull out cabinets surrounding it
Inspiration for a kitchen remodel in Little Rock with recessed-panel cabinets and an island
Inspiration for a kitchen remodel in Little Rock with recessed-panel cabinets and an island
Find the right local pro for your project
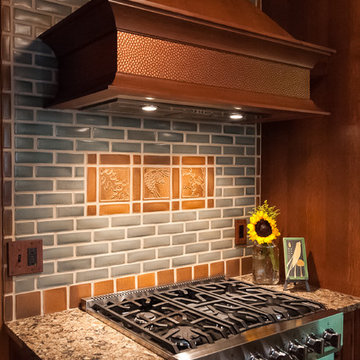
Designed by Justin Sharer
Photos by Besek Photography
Small arts and crafts l-shaped dark wood floor enclosed kitchen photo in Detroit with a farmhouse sink, beaded inset cabinets, medium tone wood cabinets, quartz countertops, gray backsplash, subway tile backsplash, stainless steel appliances and no island
Small arts and crafts l-shaped dark wood floor enclosed kitchen photo in Detroit with a farmhouse sink, beaded inset cabinets, medium tone wood cabinets, quartz countertops, gray backsplash, subway tile backsplash, stainless steel appliances and no island
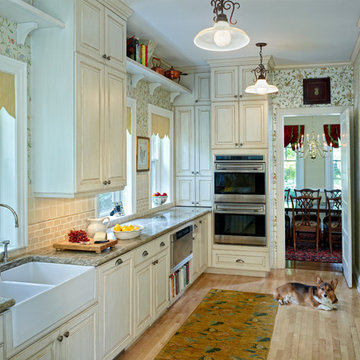
Enclosed kitchen - traditional u-shaped enclosed kitchen idea in Denver with a farmhouse sink, raised-panel cabinets, beige cabinets, beige backsplash and paneled appliances
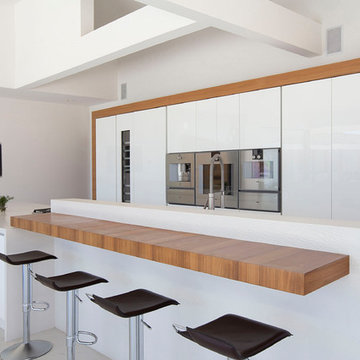
Inspiration for a contemporary galley white floor kitchen remodel in San Diego with flat-panel cabinets, white cabinets, wood countertops, stainless steel appliances, an island and brown countertops
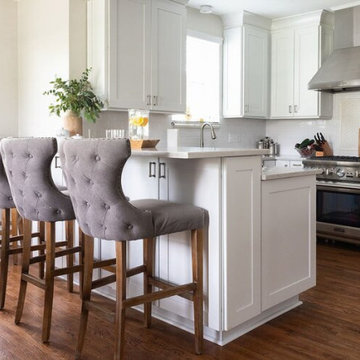
Sponsored
Columbus, OH
Shylee Grossman Interiors
Industry Leading Interior Designers & Decorators in Franklin County
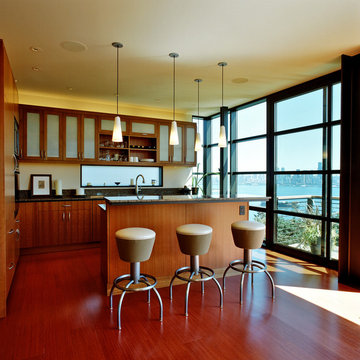
One of the most commanding features of this rebuilt WWII era house is a glass curtain wall opening to sweeping views. Exposed structural steel allowed the exterior walls of the residence to be a remarkable 55% glass while exceeding the Washington State Energy Code. A glass skylight and window walls bisect the house to create a stair core that brings natural daylight into the interiors and serves as the spine, and light-filled soul of the house.
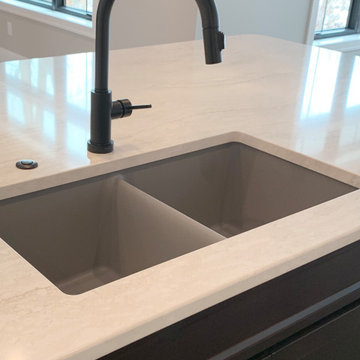
A new home built by Hazelwood Builders on the Quad Cities in Coal Valley, IL. The kitchen features Koch Classic Cabinetry in the Bristol door painted Ivory with a Birch Java island. Stainless Steel KitchenAid appliances, Cambria Quartz Ironsbridge countertops, and seedy glass matte black pendants are also featured. Also included in this album: a home bar area, laundry room, lighting, window treatments, and a stunning primary bath.
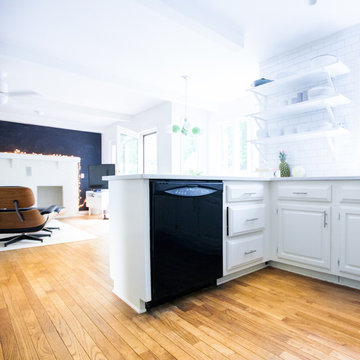
Photo: Elaine Musiwa © 2015 Houzz
Inspiration for a scandinavian kitchen remodel in Philadelphia
Inspiration for a scandinavian kitchen remodel in Philadelphia
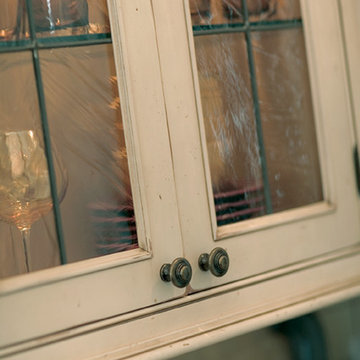
A decidedly painterly palette of cabinet finishes from Dura Supreme Cabinetry pleases the most discerning of color connoisseurs. A painter’s palette could not be more abundantly appointed with the nearly limitless color selections available from Dura Supreme. The rich, hand-wiped stains and color saturated paints are beautiful on their own or enhanced with layers of glaze and hand-detailing to create an antiqued appearance. Many of Dura Supreme's glazed finishes reveal the soft brush strokes and subtle variations of the artisan (craftsman) that created the finish. And if you still can’t find the exact shade of your heart’s desire, Dura Supreme will create the perfect color just for you with our Custom Color-Match Program AND our Personal Paint Match Program.
Request a FREE Dura Supreme Brochure Packet:
http://www.durasupreme.com/request-brochure
Find a Dura Supreme Showroom near you today:
http://www.durasupreme.com/dealer-locator
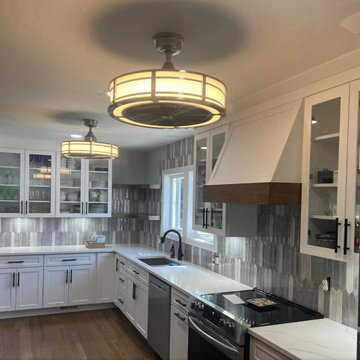
Sponsored
Galena
Castle Wood Carpentry, Inc
Custom Craftsmanship & Construction Solutions in Franklin County
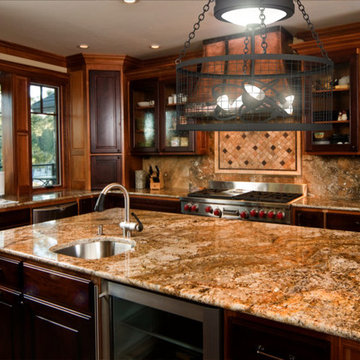
Solar Luminance – Semi-Custom Daylight Light Fixture
Model#: DLF-149
Style: Semi-Flush Pendant
Finish: Powder Coat Matte Black
Semi-Custom Product Shipment Lead Time: 6-10 Weeks*
The Solar Luminance DLF-149, is an Architectural Element Transitional Semi Flush Pendant, designed to assist the home owner, retail location and/or office location, the ability to benefit from Natural Daylight available with Tubular Skylight systems, while also reflecting your custom interior design and décor theme and needs.
Natural Daylight provides incredible mental and physical health and wellness benefits that help the human body and mind maintain a sense of time, absorb natural vitamins, and work with the human eye to perceive color and definition in clarity and contrast to increase visual awareness. Our hope is that your friends, colleagues and guests will be “Inspired & Design” in a way that is both elegant and considerate of the impact we have on the earth and its resources.
The DLF-149 is a Semi-Custom Fixture. Full Custom Versions and Options are available for price quote. Please feel free to contact a Solar Luminance Design Assistant for Full Custom Options.
Kitchen Ideas & Designs
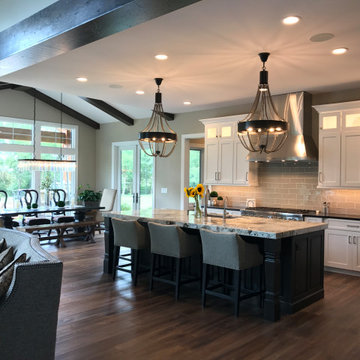
new construction
Inspiration for a transitional eat-in kitchen remodel in Burlington with an undermount sink and an island
Inspiration for a transitional eat-in kitchen remodel in Burlington with an undermount sink and an island

Photo Credit Alex Stross
Example of a trendy galley open concept kitchen design in Austin with an undermount sink, flat-panel cabinets and white cabinets
Example of a trendy galley open concept kitchen design in Austin with an undermount sink, flat-panel cabinets and white cabinets
4016






