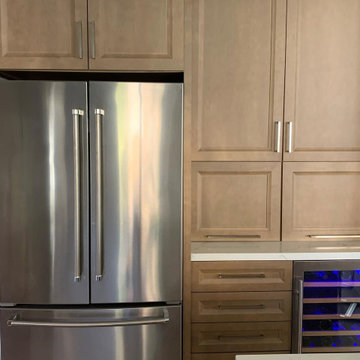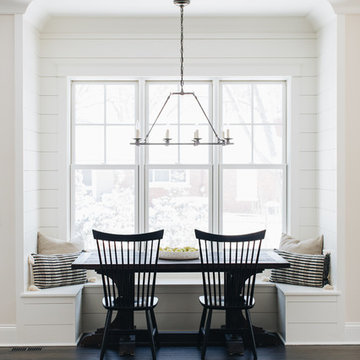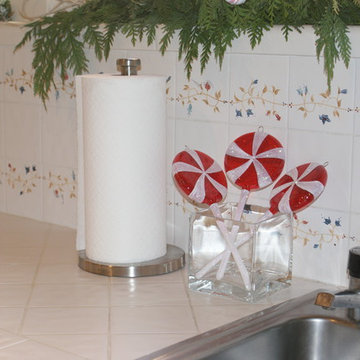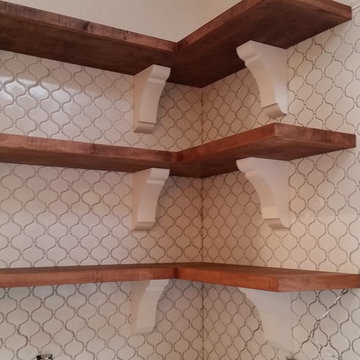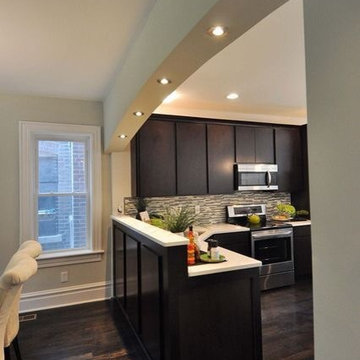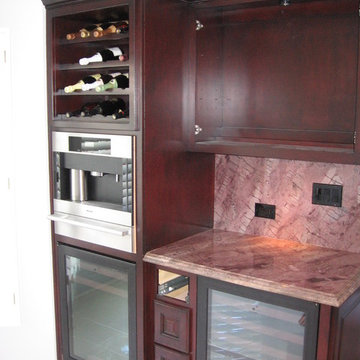Kitchen Ideas & Designs
Refine by:
Budget
Sort by:Popular Today
19661 - 19680 of 4,390,615 photos
Find the right local pro for your project
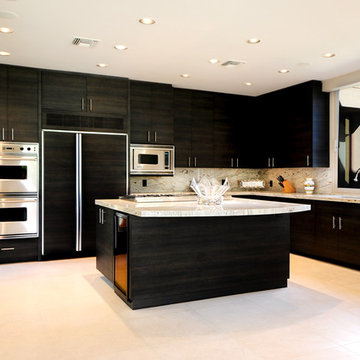
Adriana Ortiz
Inspiration for a huge modern l-shaped ceramic tile eat-in kitchen remodel in Other with an undermount sink, flat-panel cabinets, black cabinets, solid surface countertops, multicolored backsplash, stone slab backsplash, stainless steel appliances and an island
Inspiration for a huge modern l-shaped ceramic tile eat-in kitchen remodel in Other with an undermount sink, flat-panel cabinets, black cabinets, solid surface countertops, multicolored backsplash, stone slab backsplash, stainless steel appliances and an island
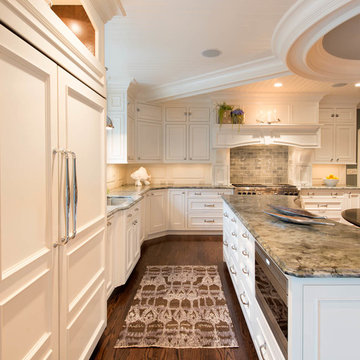
The huge single under-mount stainless sink is positioned at the window over-looking the pool and lush back yard. The bump-out design adds interest and the latches on the upper cabinet doors add a nautical/coastal flair. There are two islands, this "front" one convenient to the sink and refrigeration features ample storage with many drawers including the microwave drawer. The counter is Labrodorite which is commonly used for jewelry. It's iridescent and sparkles like moonstone.
The center section between the two islands features an oval wood-topped table with banquette bench seating on two sides.
The show-stopping coffered ceiling was custom designed and features a highlighted central area in a circular design.
The area behind the range has marble subway tile and the other backsplash areas are raised wood panels giving a furniture quality to this homey space.
The dishwasher and large Sub-Zero refrigerator are also paneled in white wood while the microwave and 48" range is stainless steel.
The prior cherry kitchen from the late 1990's with Corian counters was re-invented as a entertainment/auxiliary kitchen in the lower level of the house.
This great space was a collaboration between many talented folks including but not limited to the team at Delicious Kitchens & Interiors, LLC, L. Newman and Associates/Paul Mansback, Inc with Leslie Rifkin and Emily Shakra, contributions from the homeowners and counters via Belisle Granite.
John C. Hession Photographer
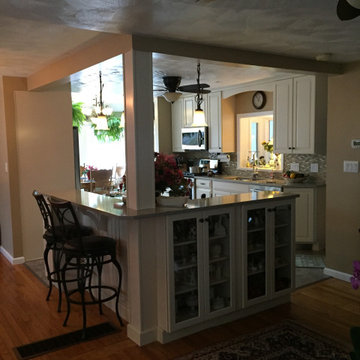
Inspiration for a timeless kitchen remodel in Other
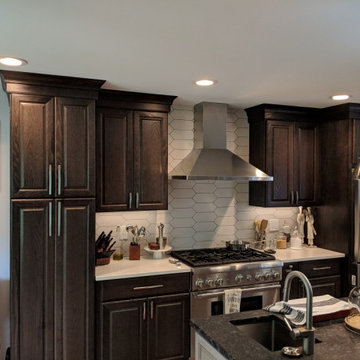
Sponsored
Pickerington
Buckeye Carpentry & Renovations
Industry Leading General Contractors in Pickerington
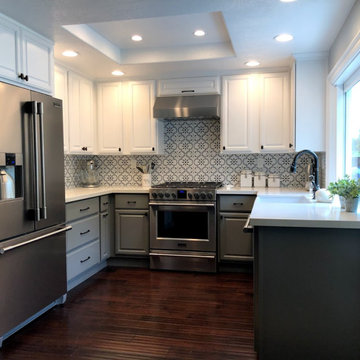
Kitchen Remodel in Tierrasanta Track House, keeping the same footprint and existing floor material. Two-tone cabinet color with gray base cabinets and white upper cabinets and pantry, prefabricated cabinets - not custom. Quartz counters. Patterned backsplash tile. Iron knobs and pulls have a hand made imperfect quality. Apron front sink. Microwave is hidden in the pantry.
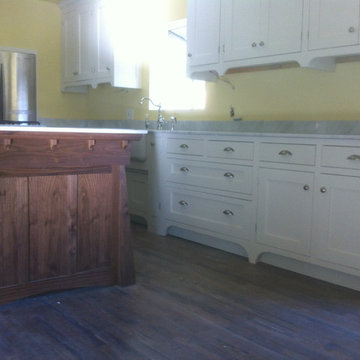
Craftsman Kitchen in Shaker style. Island in American black walnut. The upper and lower cabinets are finished in a white 'swiss coffee' satin sheen, and the island is a clear 'dead flat' lacquer.
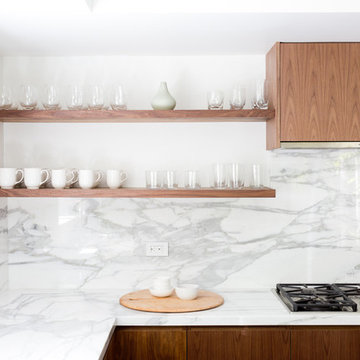
Amy Bartlam
Large trendy l-shaped ceramic tile and gray floor eat-in kitchen photo in Los Angeles with an undermount sink, flat-panel cabinets, brown cabinets, marble countertops, white backsplash, marble backsplash, paneled appliances and an island
Large trendy l-shaped ceramic tile and gray floor eat-in kitchen photo in Los Angeles with an undermount sink, flat-panel cabinets, brown cabinets, marble countertops, white backsplash, marble backsplash, paneled appliances and an island
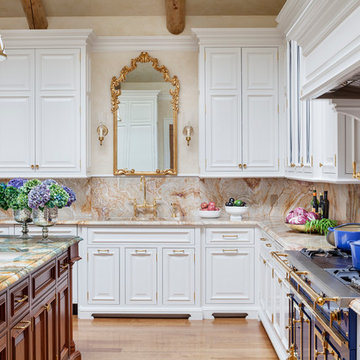
TEAM
Architect: LDa Architecture & Interiors
Builder: Kistler and Knapp Builders
Interior Design: Weena and Spook
Photographer: Greg Premru Photography
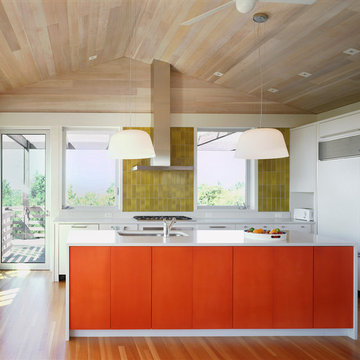
Kitchen - coastal galley medium tone wood floor kitchen idea in New York with an undermount sink, flat-panel cabinets, white cabinets, green backsplash, white appliances and an island

Sponsored
Columbus, OH
Dave Fox Design Build Remodelers
Columbus Area's Luxury Design Build Firm | 17x Best of Houzz Winner!
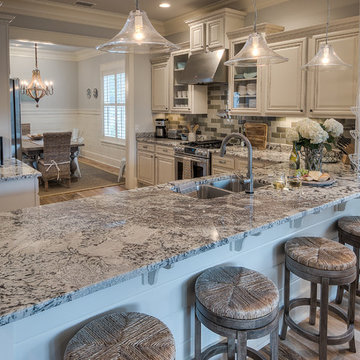
Example of a beach style l-shaped light wood floor kitchen design in Miami with a double-bowl sink, raised-panel cabinets, white cabinets, gray backsplash, stainless steel appliances and a peninsula
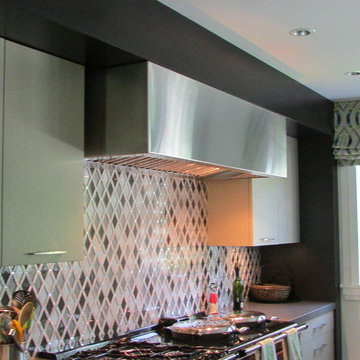
Inspiration for a mid-sized modern single-wall enclosed kitchen remodel in Boston with flat-panel cabinets, beige cabinets, concrete countertops, multicolored backsplash, glass tile backsplash and stainless steel appliances
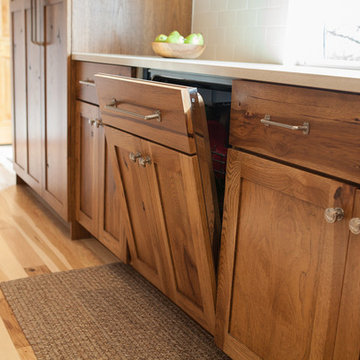
Built-in custom paneled dishwasher.
Heather Harris Photography, LLC
Inspiration for a mid-sized rustic l-shaped light wood floor eat-in kitchen remodel in Indianapolis with flat-panel cabinets, medium tone wood cabinets, quartz countertops, white backsplash, subway tile backsplash, paneled appliances, an island, an undermount sink and beige countertops
Inspiration for a mid-sized rustic l-shaped light wood floor eat-in kitchen remodel in Indianapolis with flat-panel cabinets, medium tone wood cabinets, quartz countertops, white backsplash, subway tile backsplash, paneled appliances, an island, an undermount sink and beige countertops
Kitchen Ideas & Designs
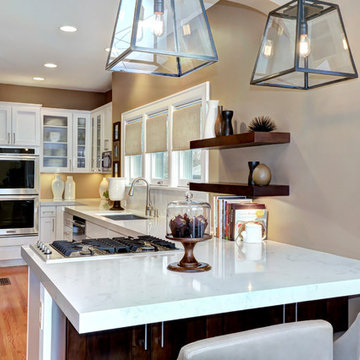
Sponsored
Columbus, OH
Dave Fox Design Build Remodelers
Columbus Area's Luxury Design Build Firm | 17x Best of Houzz Winner!
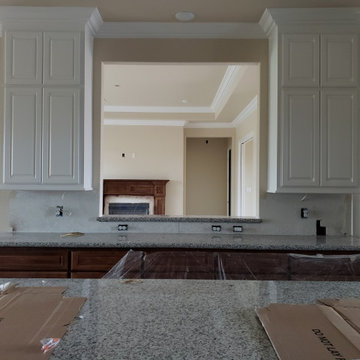
Trim and upper cabinets SW Snowbound, wall SW Patience, stain Bronze Walnut SW 3219 cut by 50%, pic taken at 6p 4/10 with no electricity or camera flash, only natural light
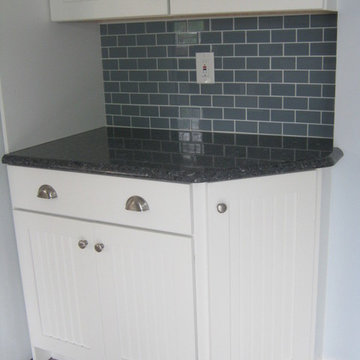
A Kitchen remodel that uses the natural light and beautiful view to complement the cool, white icing finished Yorktowne Cabinetry® with Reese maple wood doors, Cambria Quartz countertops, and Crossville Glass Blox brick mosaic tile backsplash. The classic stainless finish Moen faucet and Berry Pureloc plank flooring create a beautiful new kitchen with plenty of storage and counter space.
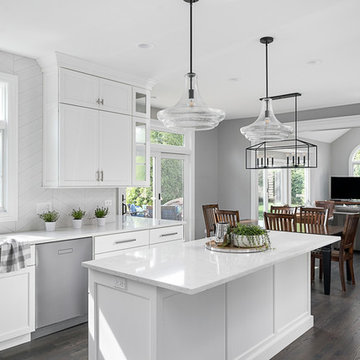
Picture Perfect House
Eat-in kitchen - large transitional u-shaped light wood floor and gray floor eat-in kitchen idea in Chicago with white cabinets, white backsplash, porcelain backsplash, stainless steel appliances, an island and white countertops
Eat-in kitchen - large transitional u-shaped light wood floor and gray floor eat-in kitchen idea in Chicago with white cabinets, white backsplash, porcelain backsplash, stainless steel appliances, an island and white countertops
984






