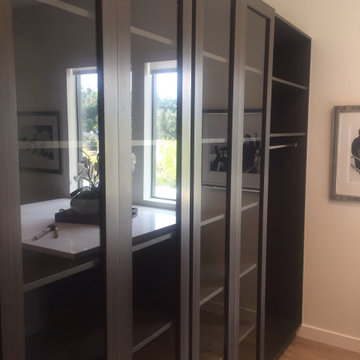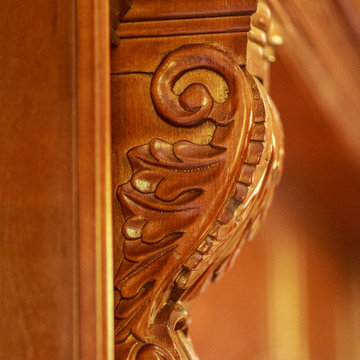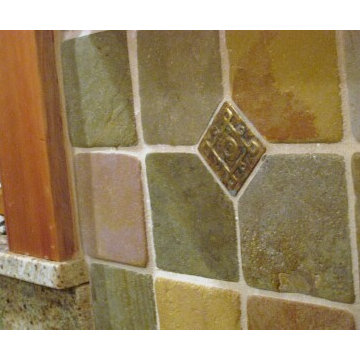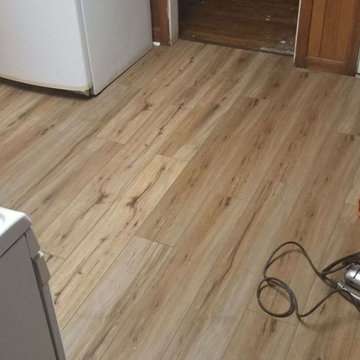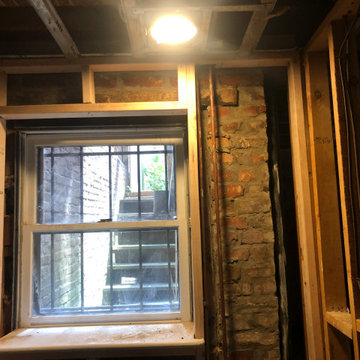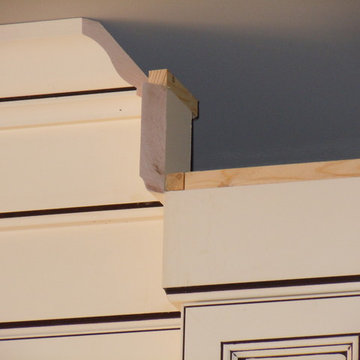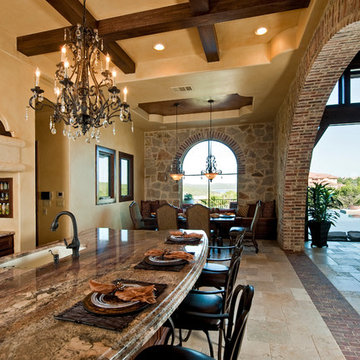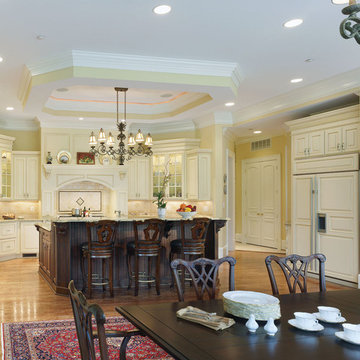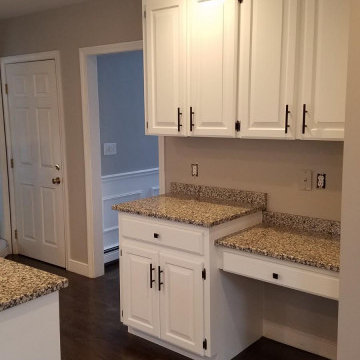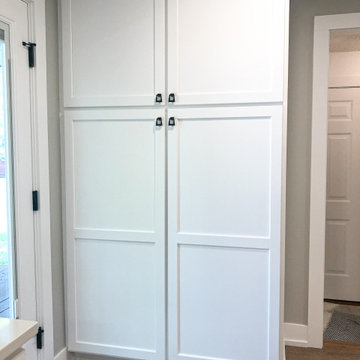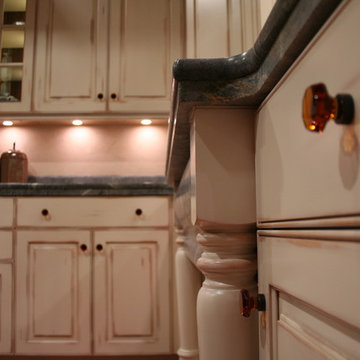Kitchen Ideas & Designs
Refine by:
Budget
Sort by:Popular Today
13581 - 13600 of 4,388,432 photos
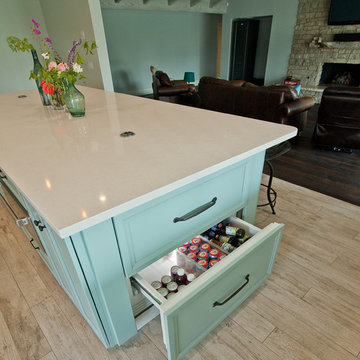
Whole House remodel consisted of stripping the house down to the studs inside & out; new siding & roof on outside and complete remodel inside (kitchen, dining, living, kids lounge, laundry/mudroom, master bedroom & bathroom, and 5 other bathrooms. Photo credit: Melissa Stewardson Photography
Find the right local pro for your project

A traditional kitchen with touches of the farmhouse and Mediterranean styles. We used cool, light tones adding pops of color and warmth with natural wood.
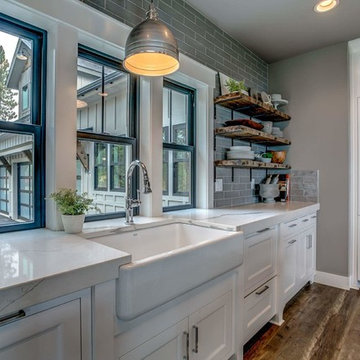
Since the kitchen is so open to the rest of the house we chose to keep it light and bright to tie in with everything else. We went with white inset cabinetry and quartz counters with a 2'' edge profile. There are two sets of drawer dishwashers, 36" DCS range, DCS oven and microwave and Fisher and Paykel fridge. We chose to put cabinet panels on the dishwashers and fridge in order to keep them concealed. The floating shelves are made out of local reclaimed wood.
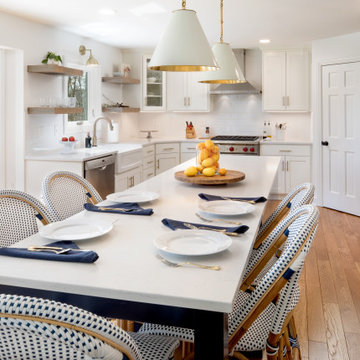
Sponsored
Plain City, OH
Kuhns Contracting, Inc.
Central Ohio's Trusted Home Remodeler Specializing in Kitchens & Baths
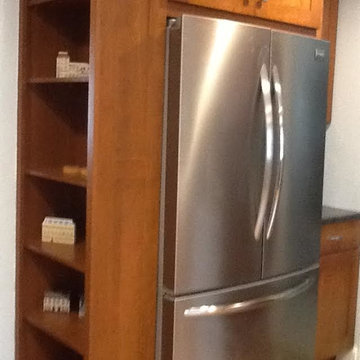
Large elegant l-shaped eat-in kitchen photo in Philadelphia with stainless steel appliances
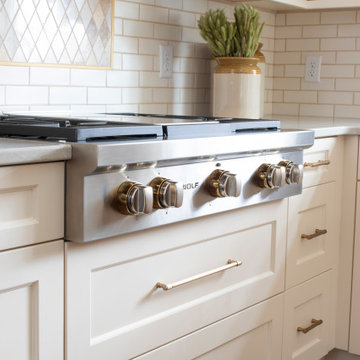
Mixing metals will add interest to any space! The brushed bronze and stainless steel range top work well together and create warmth that ties in to the tile and grout.
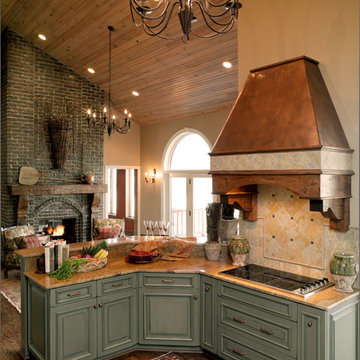
This traditional French country kitchen boasts a copper hood and raised paneled, distressed painted cabinets.
Photos by Alistair Tutton Photography
Large farmhouse l-shaped light wood floor and brown floor eat-in kitchen photo in Houston with raised-panel cabinets, marble countertops, beige backsplash, ceramic backsplash, an undermount sink, paneled appliances, green cabinets and a peninsula
Large farmhouse l-shaped light wood floor and brown floor eat-in kitchen photo in Houston with raised-panel cabinets, marble countertops, beige backsplash, ceramic backsplash, an undermount sink, paneled appliances, green cabinets and a peninsula
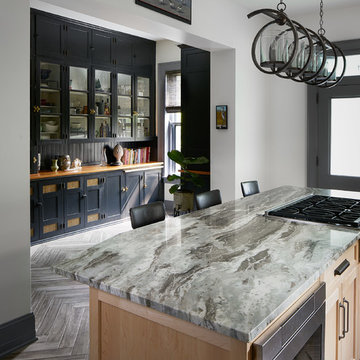
Bright, open kitchen and refinished butler's pantry
Photo credit Kim Smith
Inspiration for a large transitional galley porcelain tile and gray floor kitchen remodel in Other with a single-bowl sink, shaker cabinets, light wood cabinets, granite countertops, gray backsplash, porcelain backsplash, stainless steel appliances, an island and gray countertops
Inspiration for a large transitional galley porcelain tile and gray floor kitchen remodel in Other with a single-bowl sink, shaker cabinets, light wood cabinets, granite countertops, gray backsplash, porcelain backsplash, stainless steel appliances, an island and gray countertops

Inspiration for a mid-sized transitional dark wood floor kitchen pantry remodel in Orlando with shaker cabinets, white cabinets, marble countertops, white backsplash and stone slab backsplash
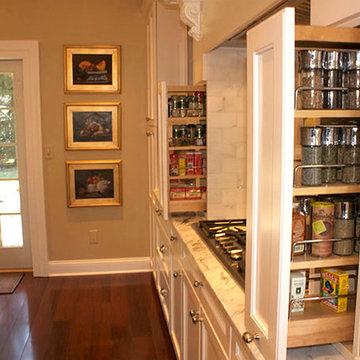
Inspiration for a large contemporary u-shaped eat-in kitchen remodel in New York with a single-bowl sink, beaded inset cabinets, white cabinets, marble countertops, white backsplash, stainless steel appliances and an island
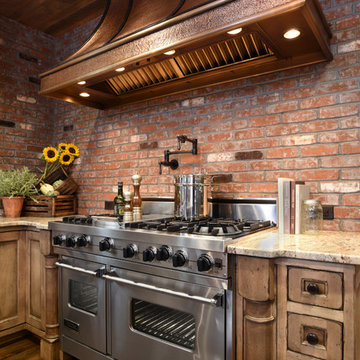
Sponsored
Columbus, OH
Dave Fox Design Build Remodelers
Columbus Area's Luxury Design Build Firm | 17x Best of Houzz Winner!

This Boulder, Colorado remodel by fuentesdesign demonstrates the possibility of renewal in American suburbs, and Passive House design principles. Once an inefficient single story 1,000 square-foot ranch house with a forced air furnace, has been transformed into a two-story, solar powered 2500 square-foot three bedroom home ready for the next generation.
The new design for the home is modern with a sustainable theme, incorporating a palette of natural materials including; reclaimed wood finishes, FSC-certified pine Zola windows and doors, and natural earth and lime plasters that soften the interior and crisp contemporary exterior with a flavor of the west. A Ninety-percent efficient energy recovery fresh air ventilation system provides constant filtered fresh air to every room. The existing interior brick was removed and replaced with insulation. The remaining heating and cooling loads are easily met with the highest degree of comfort via a mini-split heat pump, the peak heat load has been cut by a factor of 4, despite the house doubling in size. During the coldest part of the Colorado winter, a wood stove for ambiance and low carbon back up heat creates a special place in both the living and kitchen area, and upstairs loft.
This ultra energy efficient home relies on extremely high levels of insulation, air-tight detailing and construction, and the implementation of high performance, custom made European windows and doors by Zola Windows. Zola’s ThermoPlus Clad line, which boasts R-11 triple glazing and is thermally broken with a layer of patented German Purenit®, was selected for the project. These windows also provide a seamless indoor/outdoor connection, with 9′ wide folding doors from the dining area and a matching 9′ wide custom countertop folding window that opens the kitchen up to a grassy court where mature trees provide shade and extend the living space during the summer months.
With air-tight construction, this home meets the Passive House Retrofit (EnerPHit) air-tightness standard of
Kitchen Ideas & Designs
680






