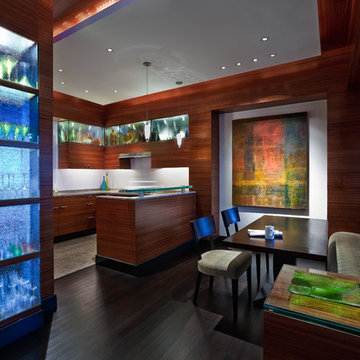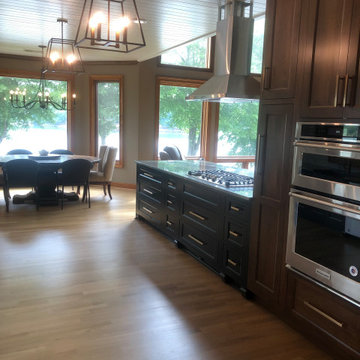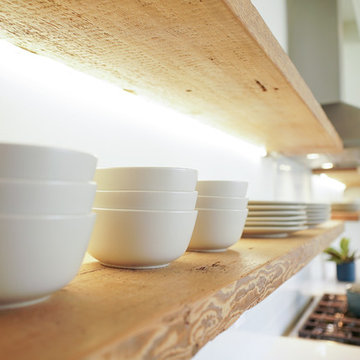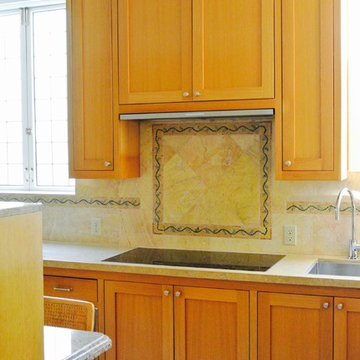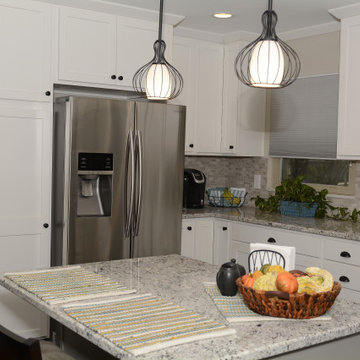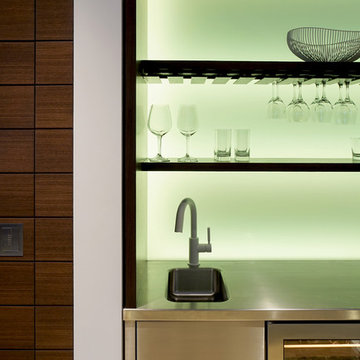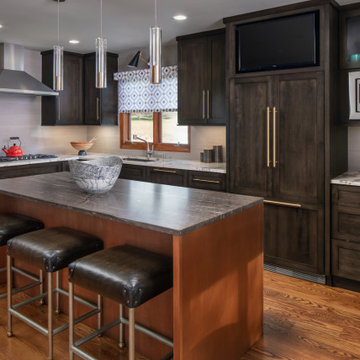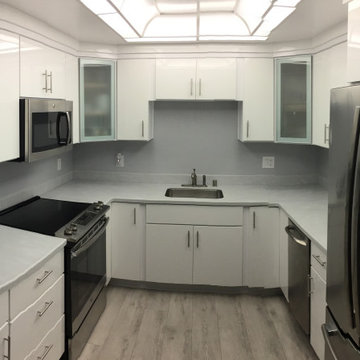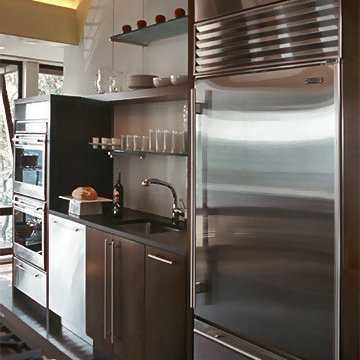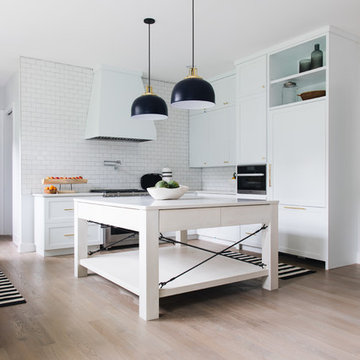Kitchen Ideas & Designs
Refine by:
Budget
Sort by:Popular Today
79181 - 79200 of 4,388,015 photos
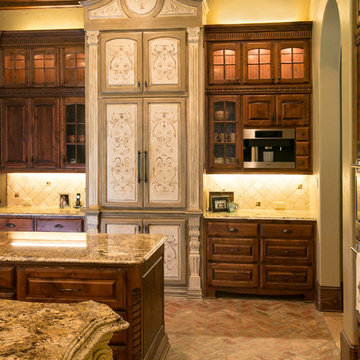
Beautiful home built by Terry Elston in Southern Trace
Tuscan brick floor kitchen photo in New Orleans
Tuscan brick floor kitchen photo in New Orleans

Coastal modern style kitchen remodeling with hand-picked appliances.
Kitchen - mid-sized modern galley ceramic tile, brown floor and wood ceiling kitchen idea in Seattle with a single-bowl sink, white cabinets, quartzite countertops, white backsplash, cement tile backsplash, stainless steel appliances, an island and gray countertops
Kitchen - mid-sized modern galley ceramic tile, brown floor and wood ceiling kitchen idea in Seattle with a single-bowl sink, white cabinets, quartzite countertops, white backsplash, cement tile backsplash, stainless steel appliances, an island and gray countertops
Find the right local pro for your project
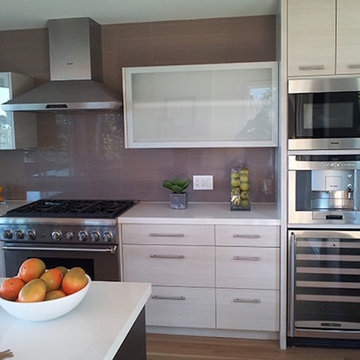
Kitchen - mid-sized modern light wood floor and brown floor kitchen idea in San Francisco with flat-panel cabinets, beige cabinets, brown backsplash, glass tile backsplash, stainless steel appliances, an island and white countertops
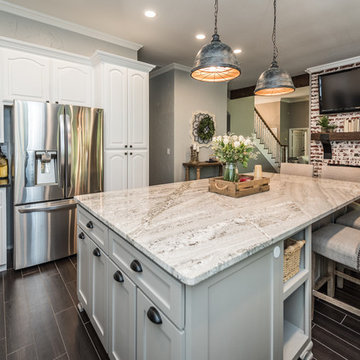
Darby Kate Photography
Example of a large cottage u-shaped porcelain tile and brown floor eat-in kitchen design in Dallas with an undermount sink, raised-panel cabinets, white cabinets, granite countertops, blue backsplash, ceramic backsplash, stainless steel appliances and an island
Example of a large cottage u-shaped porcelain tile and brown floor eat-in kitchen design in Dallas with an undermount sink, raised-panel cabinets, white cabinets, granite countertops, blue backsplash, ceramic backsplash, stainless steel appliances and an island
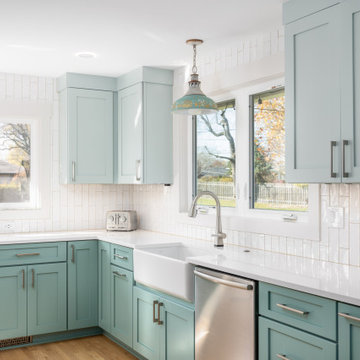
Sponsored
Hilliard, OH
Schedule a Free Consultation
Nova Design Build
Custom Premiere Design-Build Contractor | Hilliard, OH
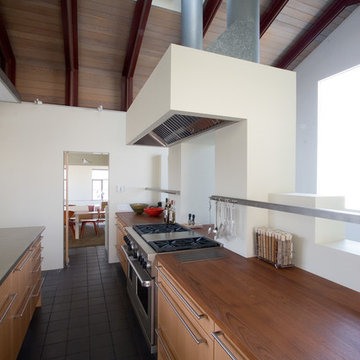
Photographs by Joshua White
Enclosed kitchen - modern l-shaped black floor enclosed kitchen idea in Los Angeles with wood countertops, white backsplash, stainless steel appliances, an island and brown countertops
Enclosed kitchen - modern l-shaped black floor enclosed kitchen idea in Los Angeles with wood countertops, white backsplash, stainless steel appliances, an island and brown countertops
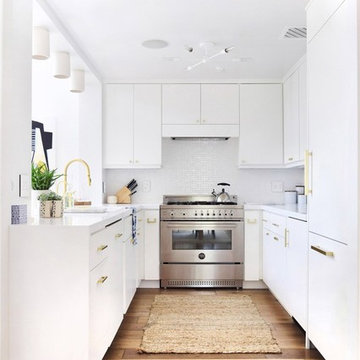
Hommemaker Blog: http://hommemaker.com/2016/10/07/a-light-makeover-with-legrand/
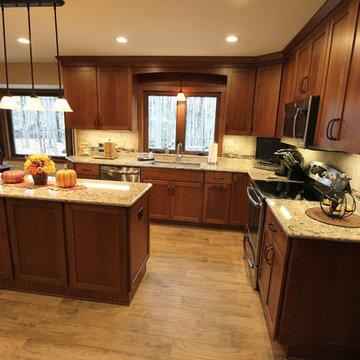
In this kitchen renovation we installed Medallion Silverline Lancaster Cherry Cabinets with Chestnut stain accented with a Medallion Gold Potters Mill Cherry Mission arched valance 4x60 with Chestnut stain accented with Amerock caramel bronze pull. For the countertops, we installed Cambria Quartz surfacing in Bradshaw color with bullnose edge. The backsplash was created using 3x6 Durango tile with Daltile stone radiance glass and stone pieces with a pearl grout. An Elkay sink with Kohler stainless steel faucet. On the floor porcelain wood look tile in light Chocolate was installed.
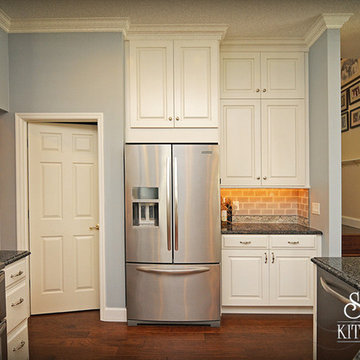
Ricki Agapito
Inspiration for a mid-sized transitional u-shaped dark wood floor open concept kitchen remodel in Orlando with a double-bowl sink, raised-panel cabinets, white cabinets, granite countertops, beige backsplash, subway tile backsplash and stainless steel appliances
Inspiration for a mid-sized transitional u-shaped dark wood floor open concept kitchen remodel in Orlando with a double-bowl sink, raised-panel cabinets, white cabinets, granite countertops, beige backsplash, subway tile backsplash and stainless steel appliances
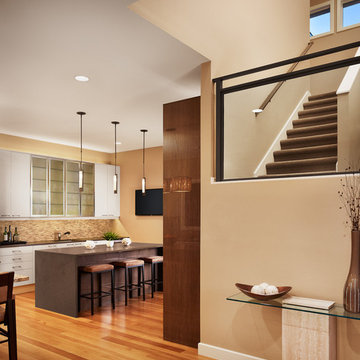
Laura Burton Interiors - Silestone Amazon - https://www.cosentino.com/colors/silestone/amazon/
Photo: Casey Dunn
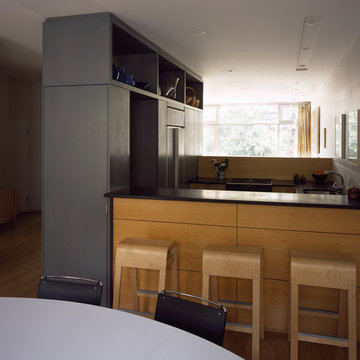
Katherine Newbegin
Example of a trendy kitchen design in New York
Example of a trendy kitchen design in New York
Kitchen Ideas & Designs
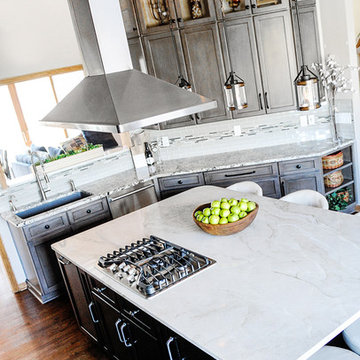
Sponsored
Columbus, OH
The Creative Kitchen Company
Franklin County's Kitchen Remodeling and Refacing Professional
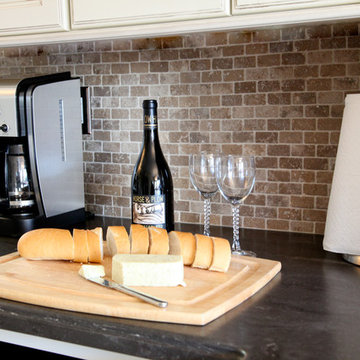
My clients put this project off for nearly 10 years, because of what appeared to be the daunting scope of the project: dated cabinets, multiple layers of uneven flooring, poor storage space, a nearly useless island, cramped walkways, a tiny eating area, an inconvenient laundry room, and some pretty amazing wallpaper. To get from that, to something open, bright, welcoming, and that would be a pleasure to cook in seemed impossible, but as you can see, there is ALWAYS hope! Fyi, I know it's hard to believe, but while I did rearrange the stove and refrigerator, we made no structural changes to this space.
Photo credit: Laurie Newman - Laurie Newman Photography, Lake Forest
3960






