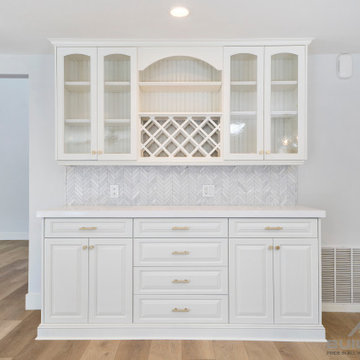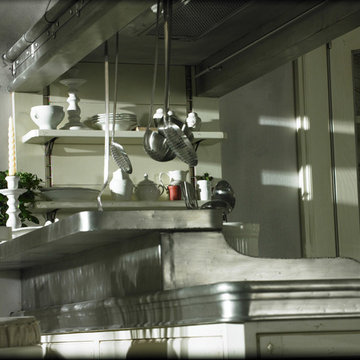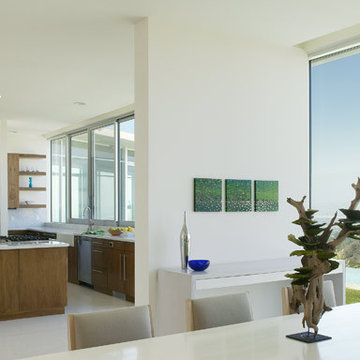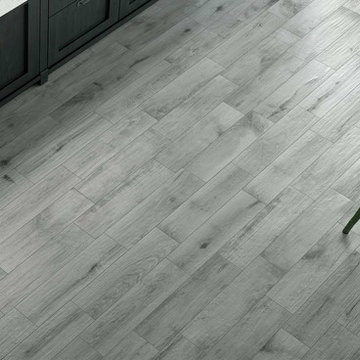Kitchen Ideas & Designs
Refine by:
Budget
Sort by:Popular Today
15021 - 15040 of 4,390,224 photos
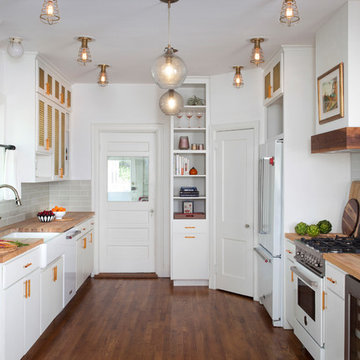
Inspiration for a mid-sized timeless medium tone wood floor enclosed kitchen remodel in Austin with a farmhouse sink, white cabinets, wood countertops, gray backsplash, no island, subway tile backsplash and white appliances
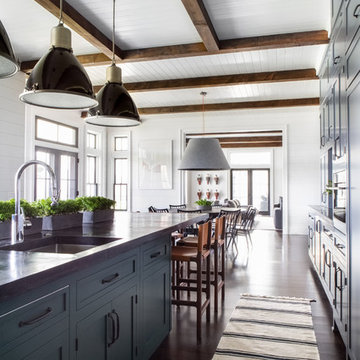
Architectural advisement, Interior Design, Custom Furniture Design & Art Curation by Chango & Co.
Architecture by Crisp Architects
Construction by Structure Works Inc.
Photography by Sarah Elliott
See the feature in Domino Magazine
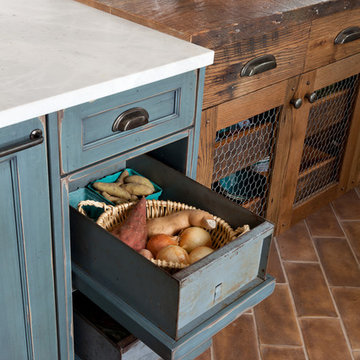
Old military metal bins make up the drawers in this cabinet to add interest and a sense of history. Chicken wire keeps the rustic oak cabinet reminiscent of farmhouse kitchens of the past. A floor of concrete tiles on the diagonal gives the impression of terracotta, but with a much higher durability.
Photography by Emily Minton Redfield
Find the right local pro for your project
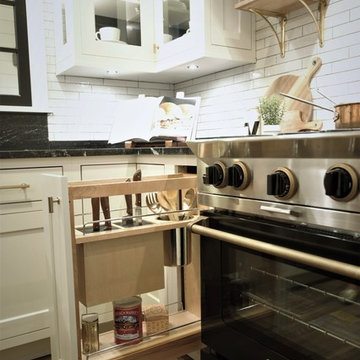
Rustic Farmhouse Kitchen with a Modern Twist by Sawhill Custom Kitchens & Design in Minneapolis. To learn more details about this showroom display remodel project and all of the amazing functionality hidden throughout, visit https://sawhillkitchens.com/kitchen-showroom-modern-farmhouse-with-a-rustic-twist/ to read our blog featuring this project.

Photos by Project Focus Photography
Enclosed kitchen - huge transitional u-shaped dark wood floor and gray floor enclosed kitchen idea in Tampa with an undermount sink, white cabinets, quartz countertops, white backsplash, mosaic tile backsplash, paneled appliances, an island, white countertops and shaker cabinets
Enclosed kitchen - huge transitional u-shaped dark wood floor and gray floor enclosed kitchen idea in Tampa with an undermount sink, white cabinets, quartz countertops, white backsplash, mosaic tile backsplash, paneled appliances, an island, white countertops and shaker cabinets
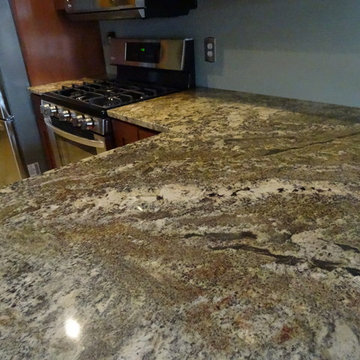
This is a medium sized kitchen with the cabinetry and countertops supplied by PrimoTops.
Example of a mid-sized trendy u-shaped ceramic tile eat-in kitchen design in Cedar Rapids with an undermount sink, shaker cabinets, medium tone wood cabinets, granite countertops, stainless steel appliances and a peninsula
Example of a mid-sized trendy u-shaped ceramic tile eat-in kitchen design in Cedar Rapids with an undermount sink, shaker cabinets, medium tone wood cabinets, granite countertops, stainless steel appliances and a peninsula

Modern rustic kitchen design featuring a custom metal bar cabinet with open shelving.
Large mountain style u-shaped terra-cotta tile, orange floor and wood ceiling eat-in kitchen photo in Los Angeles with an undermount sink, flat-panel cabinets, white cabinets, solid surface countertops, gray backsplash, terra-cotta backsplash, stainless steel appliances, an island and white countertops
Large mountain style u-shaped terra-cotta tile, orange floor and wood ceiling eat-in kitchen photo in Los Angeles with an undermount sink, flat-panel cabinets, white cabinets, solid surface countertops, gray backsplash, terra-cotta backsplash, stainless steel appliances, an island and white countertops
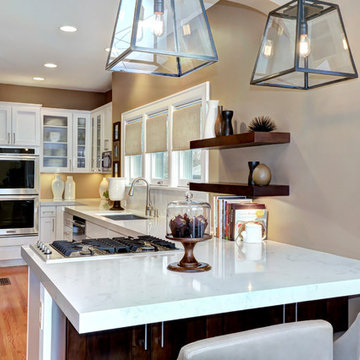
Sponsored
Columbus, OH
Dave Fox Design Build Remodelers
Columbus Area's Luxury Design Build Firm | 17x Best of Houzz Winner!
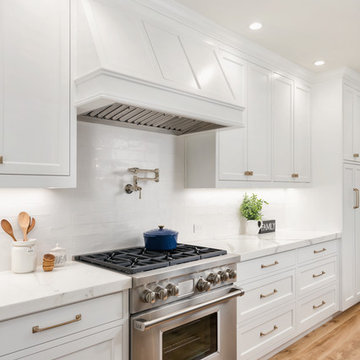
Modern functionality with a vintage farmhouse style makes this the perfect kitchen featuring marble counter tops, subway tile backsplash, SubZero and Wolf appliances, custom cabinetry, white oak floating shelves and engineered wide plank, oak flooring.
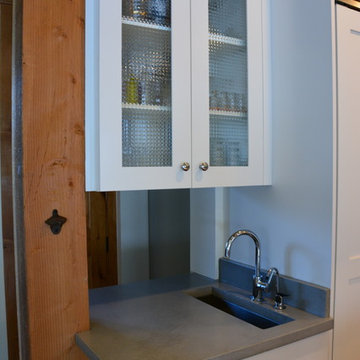
concrete counters, stainless steel bar sink, barware cabinet
Example of a mid-sized mountain style u-shaped medium tone wood floor and brown floor eat-in kitchen design in Denver with a farmhouse sink, shaker cabinets, white cabinets, concrete countertops, gray backsplash, glass tile backsplash, paneled appliances, an island and gray countertops
Example of a mid-sized mountain style u-shaped medium tone wood floor and brown floor eat-in kitchen design in Denver with a farmhouse sink, shaker cabinets, white cabinets, concrete countertops, gray backsplash, glass tile backsplash, paneled appliances, an island and gray countertops
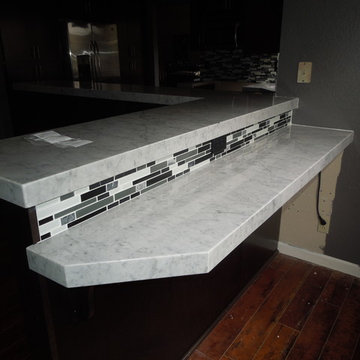
Kitchen Remodel
Inspiration for a contemporary kitchen remodel in Sacramento
Inspiration for a contemporary kitchen remodel in Sacramento

Sponsored
Westerville, OH
M&Z Home Services LLC
Franklin County's Established Home Remodeling Expert Since 2012
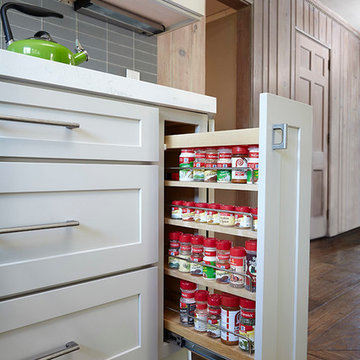
This kitchen renovation features Dayton cabinets with a painted Urban Stone finish.
CliqStudios Designer - Jayelynn C.
Inspiration for a mid-sized transitional u-shaped medium tone wood floor eat-in kitchen remodel in Atlanta with shaker cabinets, gray cabinets, gray backsplash, glass tile backsplash, stainless steel appliances and no island
Inspiration for a mid-sized transitional u-shaped medium tone wood floor eat-in kitchen remodel in Atlanta with shaker cabinets, gray cabinets, gray backsplash, glass tile backsplash, stainless steel appliances and no island
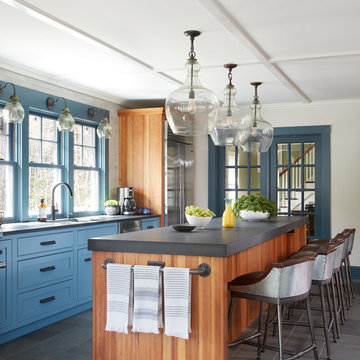
Eat-in kitchen - mid-sized farmhouse single-wall slate floor and gray floor eat-in kitchen idea in Boston with a single-bowl sink, recessed-panel cabinets, blue cabinets, limestone countertops, subway tile backsplash, stainless steel appliances, an island and white backsplash
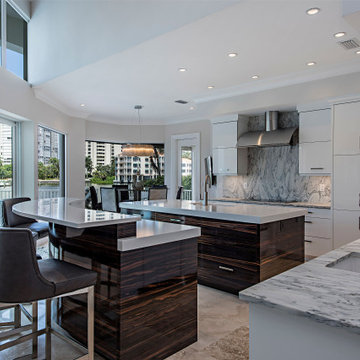
Trendy l-shaped beige floor eat-in kitchen photo in Other with an undermount sink, flat-panel cabinets, white cabinets, marble countertops, gray backsplash, two islands and gray countertops
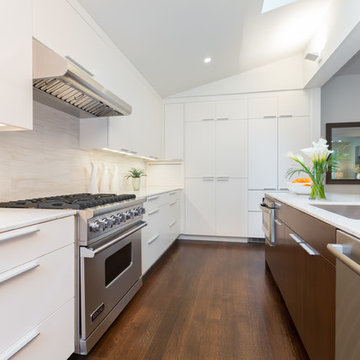
Inspiration for a contemporary l-shaped kitchen remodel in DC Metro with an undermount sink, flat-panel cabinets, white cabinets, white backsplash and stainless steel appliances
Kitchen Ideas & Designs
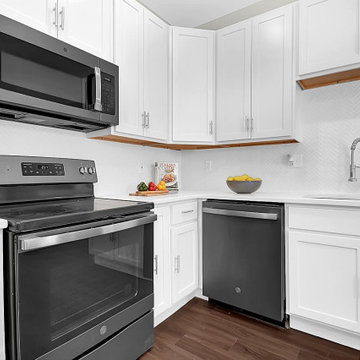
Sponsored
Columbus, OH
We Design, Build and Renovate
CHC & Family Developments
Industry Leading General Contractors in Franklin County, Ohio
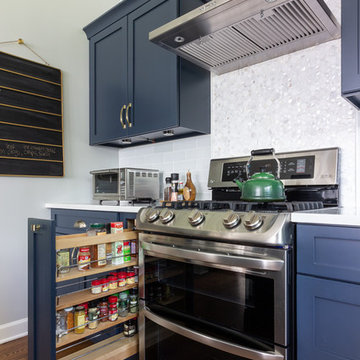
New kitchen featuring Hale Navy shaker cabinets.
Inspiration for a transitional l-shaped dark wood floor and brown floor eat-in kitchen remodel in Boston with an undermount sink, shaker cabinets, blue cabinets, quartz countertops, blue backsplash, glass tile backsplash, stainless steel appliances, an island and white countertops
Inspiration for a transitional l-shaped dark wood floor and brown floor eat-in kitchen remodel in Boston with an undermount sink, shaker cabinets, blue cabinets, quartz countertops, blue backsplash, glass tile backsplash, stainless steel appliances, an island and white countertops
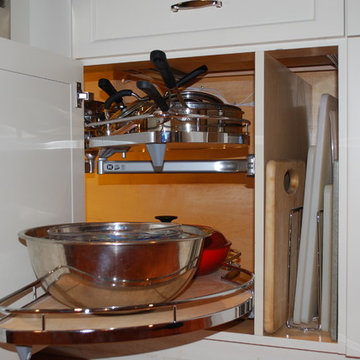
Additional accessible storage was achieved with the use of storage accessories and design modifications. The lower blind corner cabinet was outfitted with a pullout unit. Interior cabinet lighting is activated when the door opens. A separate space for cutting board and tray storage was incorporated into this cabinet, since there wasn’t room for a dedicated tray cabinet.
752






