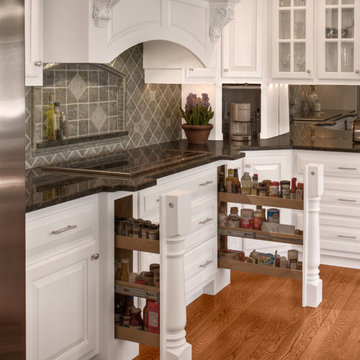Kitchen Ideas & Designs
Refine by:
Budget
Sort by:Popular Today
7981 - 8000 of 4,391,584 photos
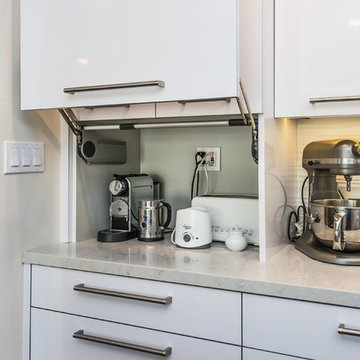
Detail of cabinets and kitchen storage space. Photo by Olga Soboleva
Inspiration for a mid-sized contemporary galley medium tone wood floor eat-in kitchen remodel in San Francisco with an undermount sink, flat-panel cabinets, white cabinets, quartz countertops, white backsplash, ceramic backsplash, stainless steel appliances and an island
Inspiration for a mid-sized contemporary galley medium tone wood floor eat-in kitchen remodel in San Francisco with an undermount sink, flat-panel cabinets, white cabinets, quartz countertops, white backsplash, ceramic backsplash, stainless steel appliances and an island
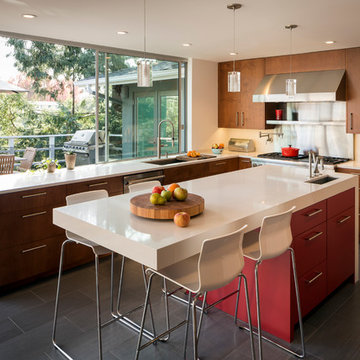
island counter cantilevered to form dining area.
photo: scott hargis
Example of a mid-sized trendy u-shaped porcelain tile and gray floor kitchen design in San Francisco with an undermount sink, flat-panel cabinets, medium tone wood cabinets, stainless steel appliances, quartz countertops, white backsplash and an island
Example of a mid-sized trendy u-shaped porcelain tile and gray floor kitchen design in San Francisco with an undermount sink, flat-panel cabinets, medium tone wood cabinets, stainless steel appliances, quartz countertops, white backsplash and an island
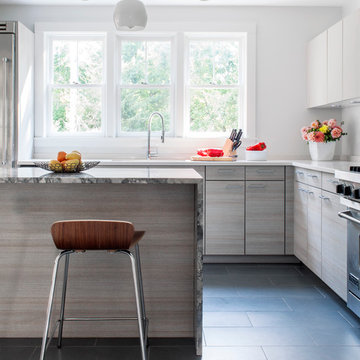
Photography: Sean Litchfield
Minimalist kitchen photo in Boston with flat-panel cabinets
Minimalist kitchen photo in Boston with flat-panel cabinets
Find the right local pro for your project
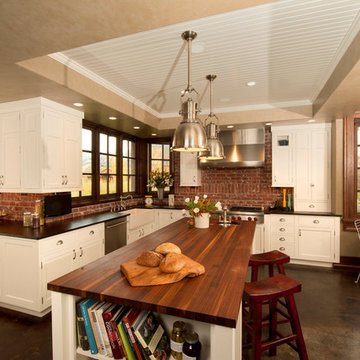
Inspiration for a farmhouse eat-in kitchen remodel in Other with a farmhouse sink, shaker cabinets, white cabinets, wood countertops and stainless steel appliances
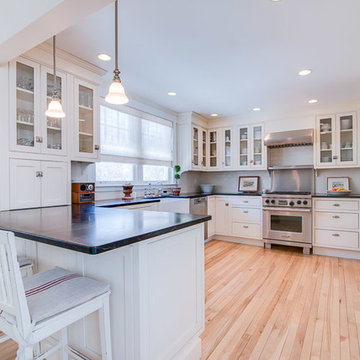
Example of a small classic u-shaped light wood floor kitchen design in Burlington with a farmhouse sink, beaded inset cabinets, white cabinets, soapstone countertops, beige backsplash, subway tile backsplash, stainless steel appliances and a peninsula
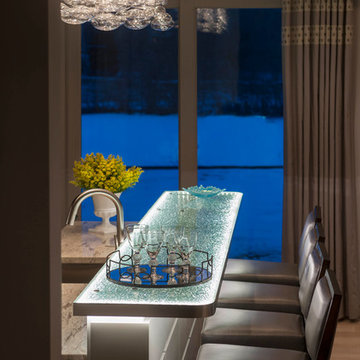
Complete restructure of this lower level. This space was a 2nd bedroom that proved to be the perfect space for this galley kitchen which holds all that a full kitchen has. ....John Carlson Photography
Reload the page to not see this specific ad anymore
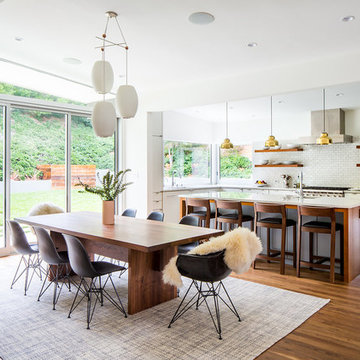
Marisa Vitale Photography
Inspiration for a 1950s l-shaped porcelain tile and gray floor eat-in kitchen remodel in Los Angeles with an undermount sink, flat-panel cabinets, white cabinets, quartz countertops, white backsplash, ceramic backsplash, stainless steel appliances, an island and white countertops
Inspiration for a 1950s l-shaped porcelain tile and gray floor eat-in kitchen remodel in Los Angeles with an undermount sink, flat-panel cabinets, white cabinets, quartz countertops, white backsplash, ceramic backsplash, stainless steel appliances, an island and white countertops

We completely renovated this space for an episode of HGTV House Hunters Renovation. The kitchen was originally a galley kitchen. We removed a wall between the DR and the kitchen to open up the space. We used a combination of countertops in this kitchen. To give a buffer to the wood counters, we used slabs of marble each side of the sink. This adds interest visually and helps to keep the water away from the wood counters. We used blue and cream for the cabinetry which is a lovely, soft mix and wood shelving to match the wood counter tops. To complete the eclectic finishes we mixed gold light fixtures and cabinet hardware with black plumbing fixtures and shelf brackets.
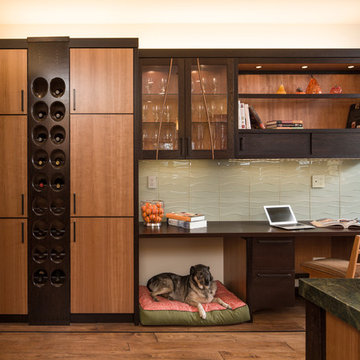
Andrew McKinney
Inspiration for a modern kitchen remodel in San Francisco with granite countertops and green countertops
Inspiration for a modern kitchen remodel in San Francisco with granite countertops and green countertops
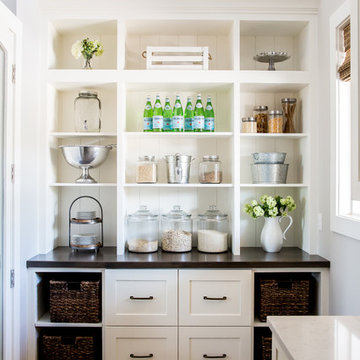
Kitchen pantry - mid-sized farmhouse medium tone wood floor kitchen pantry idea in Salt Lake City with shaker cabinets, white cabinets, an undermount sink, quartz countertops and no island
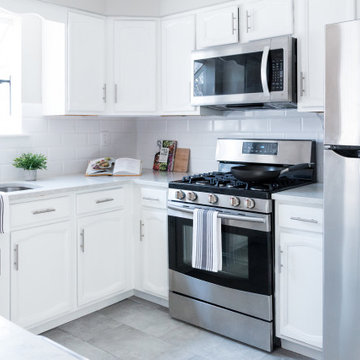
Inspiration for a small modern u-shaped porcelain tile and gray floor eat-in kitchen remodel in New York with a double-bowl sink, recessed-panel cabinets, white cabinets, quartz countertops, white backsplash, subway tile backsplash, stainless steel appliances, a peninsula and white countertops
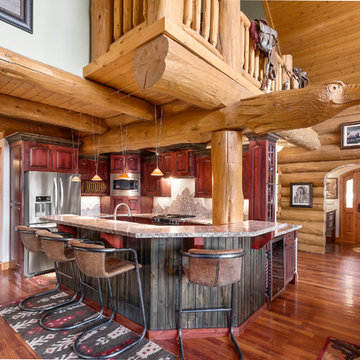
Example of a large mountain style u-shaped medium tone wood floor and brown floor kitchen design in Denver with raised-panel cabinets, dark wood cabinets, multicolored backsplash, stainless steel appliances, multicolored countertops, an undermount sink, granite countertops, stone slab backsplash and a peninsula
Reload the page to not see this specific ad anymore
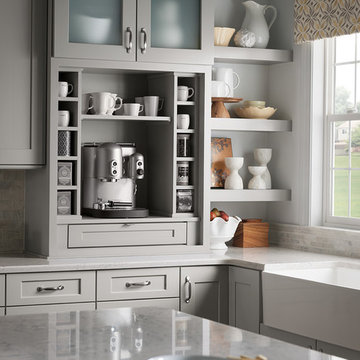
Shenandoah Cabinetry
Example of a transitional kitchen design in DC Metro with a farmhouse sink, shaker cabinets, gray cabinets and quartz countertops
Example of a transitional kitchen design in DC Metro with a farmhouse sink, shaker cabinets, gray cabinets and quartz countertops

Paneled dishwasher and refrigerator give a clean and seamless look throughout the kitchen.
Large transitional u-shaped eat-in kitchen photo in New York with an undermount sink, beaded inset cabinets, white cabinets, quartz countertops, white backsplash, mosaic tile backsplash, paneled appliances, an island and white countertops
Large transitional u-shaped eat-in kitchen photo in New York with an undermount sink, beaded inset cabinets, white cabinets, quartz countertops, white backsplash, mosaic tile backsplash, paneled appliances, an island and white countertops
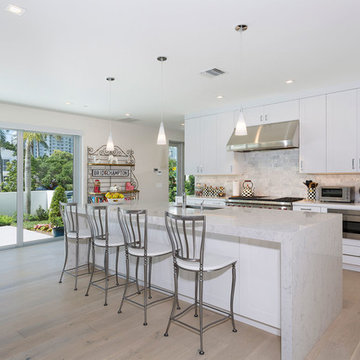
Kitchen Detail
Example of a mid-sized trendy single-wall light wood floor and beige floor open concept kitchen design in Miami with a drop-in sink, recessed-panel cabinets, white cabinets, white backsplash, stainless steel appliances, an island, white countertops, brick backsplash and marble countertops
Example of a mid-sized trendy single-wall light wood floor and beige floor open concept kitchen design in Miami with a drop-in sink, recessed-panel cabinets, white cabinets, white backsplash, stainless steel appliances, an island, white countertops, brick backsplash and marble countertops
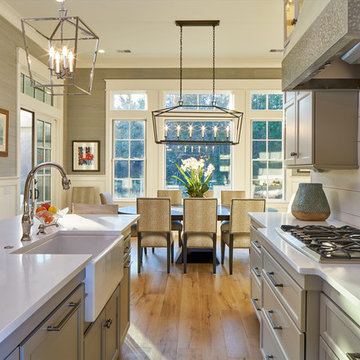
View from the kitchen to the dining room...a great open floor plan from the gallery kitchen to an open dining room with lots of gorgeous windows.
Mid-sized transitional single-wall light wood floor and brown floor eat-in kitchen photo in Charleston with a farmhouse sink, shaker cabinets, gray cabinets, granite countertops, white backsplash, wood backsplash, stainless steel appliances, an island and white countertops
Mid-sized transitional single-wall light wood floor and brown floor eat-in kitchen photo in Charleston with a farmhouse sink, shaker cabinets, gray cabinets, granite countertops, white backsplash, wood backsplash, stainless steel appliances, an island and white countertops
Kitchen Ideas & Designs
Reload the page to not see this specific ad anymore
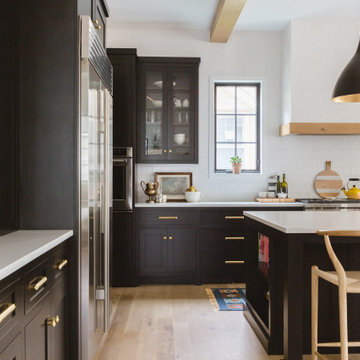
Photo: Rachel Loewen © 2019 Houzz
Kitchen - scandinavian kitchen idea in Chicago
Kitchen - scandinavian kitchen idea in Chicago
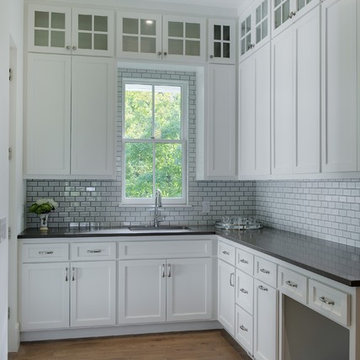
Mid-sized farmhouse u-shaped light wood floor and brown floor kitchen pantry photo in Minneapolis with a farmhouse sink, shaker cabinets, white cabinets, white backsplash, subway tile backsplash, stainless steel appliances and an island
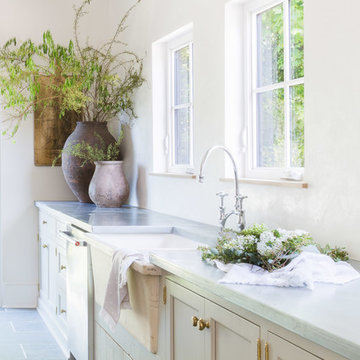
Example of a cottage single-wall gray floor kitchen design in Portland with a farmhouse sink, recessed-panel cabinets, beige cabinets, white backsplash and gray countertops
400






