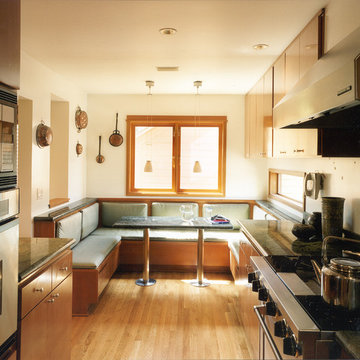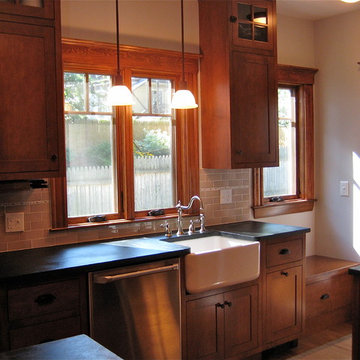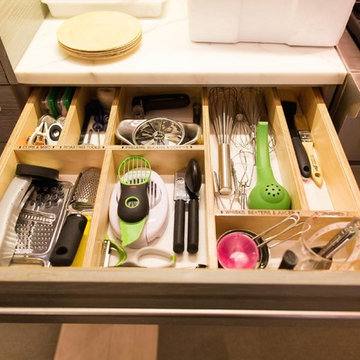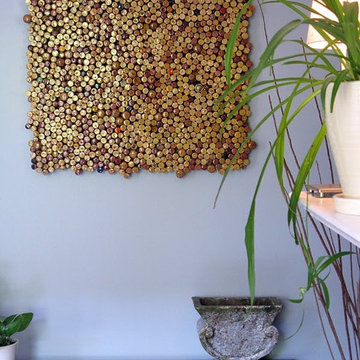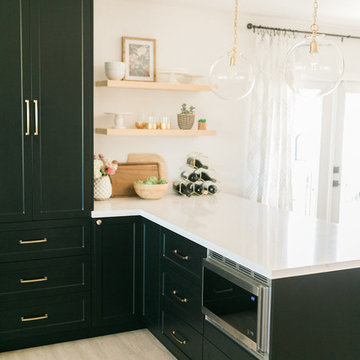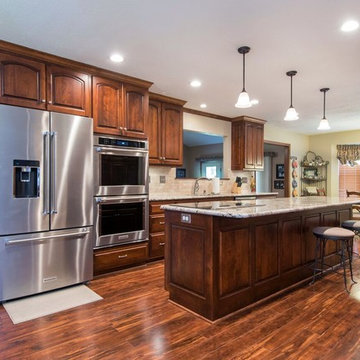Kitchen Ideas & Designs
Refine by:
Budget
Sort by:Popular Today
11821 - 11840 of 4,388,699 photos
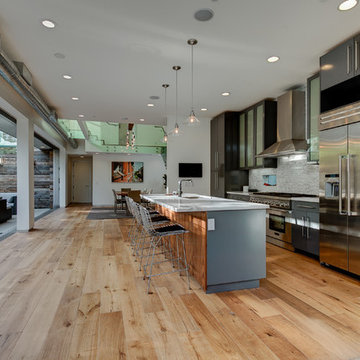
Mid-sized trendy galley light wood floor open concept kitchen photo in Los Angeles with an undermount sink, flat-panel cabinets, dark wood cabinets, beige backsplash, stainless steel appliances and an island

The kitchen features cesarstone countertops with maple cabinets below. The island inverts this motif with a maple countertop and white cabinets below.
The existing door and window to the roof terrace were replaced with Kolbe&Kolbe Historic windows.
Find the right local pro for your project
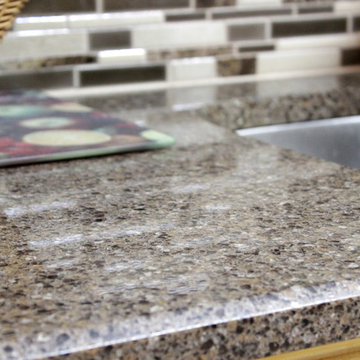
Example of a small classic u-shaped eat-in kitchen design in Austin with recessed-panel cabinets, light wood cabinets, quartz countertops, brown backsplash, glass tile backsplash, black appliances and no island
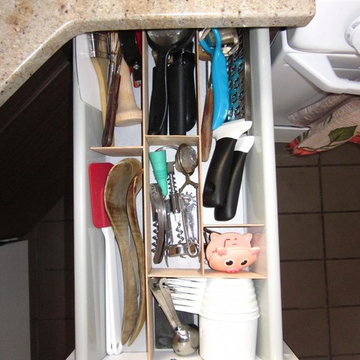
Marla Kabashima
Small l-shaped ceramic tile open concept kitchen photo in New York with an undermount sink, dark wood cabinets, marble countertops, white backsplash, white appliances and no island
Small l-shaped ceramic tile open concept kitchen photo in New York with an undermount sink, dark wood cabinets, marble countertops, white backsplash, white appliances and no island
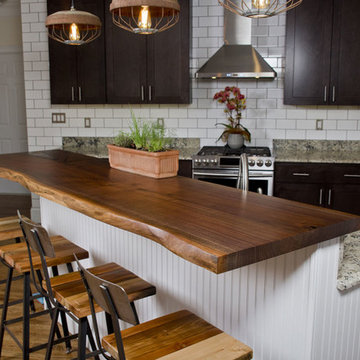
This beautiful counter space is made from a local black walnut tree that was removed from Cunningham Park in Queens. Because RECO BKLYN mills the lumber and does all work, we can provide a provenance and story for all of our projects.
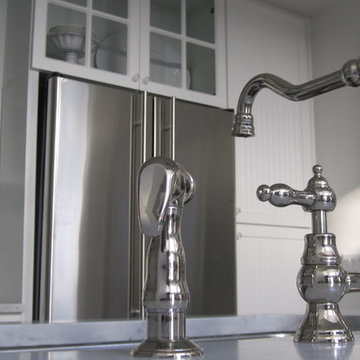
Traditional kitchen that features carrara marble counters, polished nickel bridge faucet, antique glass knobs, turquoise lanters, stainless steel, open front glass cabinets
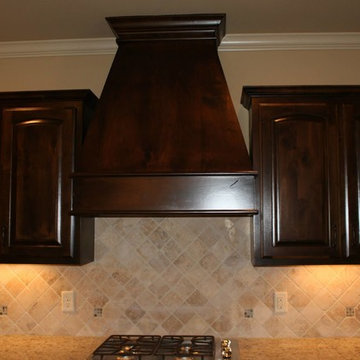
Mid-sized elegant single-wall dark wood floor open concept kitchen photo in Other with a double-bowl sink, raised-panel cabinets, dark wood cabinets, granite countertops, beige backsplash, stone tile backsplash, stainless steel appliances and an island
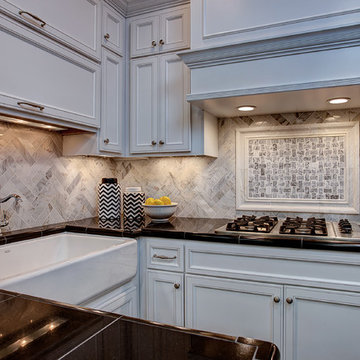
Black and white is so classic! We love our Madeira Mini Versailles detailing behind the gas cook top.
Kitchen - contemporary kitchen idea in Minneapolis
Kitchen - contemporary kitchen idea in Minneapolis
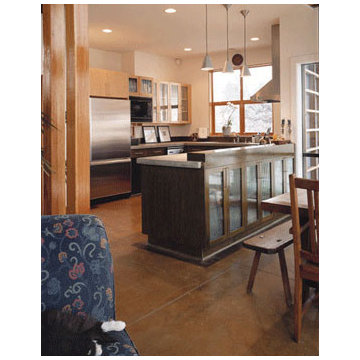
Kirkland Residence was selected as the June 1998 Seattle Times /AIA Home of the Month. This residence was designed for a young builder and his family and includes four bedrooms, a design studio, garage, and open living and dining areas which are integrated into a modern "bungalow". The Kirkland Residence explores industrial materials and finishes that highlight a builder's craft and illustrate the way a house is made. The 2100 square foot house uses glass, ceiling height, and carefully screened space to feel larger than its small size. The house was completed in February of 1998. The Kirkland Residence was published in Pacific Northwest Magazine in 1999 and in Fine Homebuilding Magazine in March, 2000.

Sponsored
Columbus, OH
Dave Fox Design Build Remodelers
Columbus Area's Luxury Design Build Firm | 17x Best of Houzz Winner!
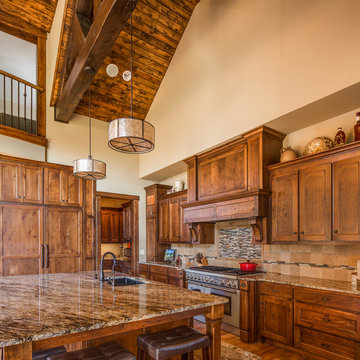
Example of a mountain style u-shaped medium tone wood floor kitchen design in Kansas City with an undermount sink, shaker cabinets, medium tone wood cabinets, beige backsplash, stainless steel appliances and an island
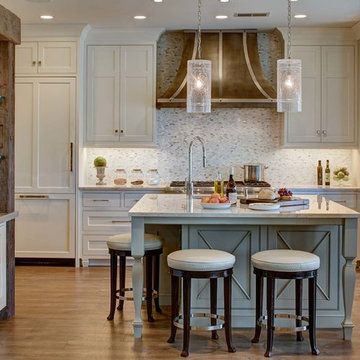
Memories TTL
Elegant medium tone wood floor eat-in kitchen photo in New York with beaded inset cabinets, beige cabinets, white backsplash, mosaic tile backsplash, paneled appliances and an island
Elegant medium tone wood floor eat-in kitchen photo in New York with beaded inset cabinets, beige cabinets, white backsplash, mosaic tile backsplash, paneled appliances and an island
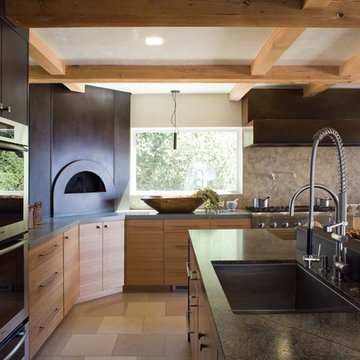
We took a large kitchen that could be overwhelming and transformed the space to
create a sense of intimacy by using earthy materials like the wood beams on
the ceiling and wooden cabinetry and mixes of natural stones.
The other challenge is the request from the client to have a contemporary
approach to the design but making sure that it is still warm and inviting
for their use.
-Contrasting materials like the heavy blackened steel and granite were
used
with soft, natural materials to create a balance between serenity and
masculinity.
What is unique is the play of mix of materials in a variety of finishes
from natural sandblasted granite to a honed limestone combine with a solid
surface material Caesar Stone. The cabinets (cabinet maker-Mueller Nichols)
has two different wood combination from a lighter vertical Eucalyptus and
darker vertical Walnut (running horizontal on the cabinets) But the look is
subtle since the mix is still overall earthy, natural and tone on tone
change.
The old beams in the ceiling were used. It was painted over the
years so
we stripped it down to the natural material and added cross beams to create
the grid patterns. Rustic cross beams combine with beautiful phoenician
plaster on the ceilings. Built in speakers that can be troweled over with
plastering so the speakers
are totally hidden in the ceilings.
Multi level islands to serve multiple activities from cleaning,
prepping, chopping and eating. Butcher block lower level for easy chopping
and cantilivered to create a more dynamic and sculptural quality. ce the
clients really cook in this kitchen that the list of appliances
for extraordinary. Pizza oven, built in coffee maker, steamer, double
convection ovens, 6 burner pro style cooktop, 48 inch refrigerator, 2
refrigerator drawers, 2 dishwashers, wine refrigerators etc...
Contrasting materials like the heavy dark steel and granite were used with soft, natural materials to create a balance between serenity and masculinity. The seamless windows highlight and connect the indoor and outdoor living spaces. The clients are gourmet cooks that enjoy entertaining and cooking so many types of cooking equipments like a six burner cook top with grill, a brick oven and a speed oven as well as a pantry that is connected to the kitchen were used. There are also two islands in the kitchen which serves different functions. One is used mainly for prepping and cleaning while the other is used as a serving area and a place to gather.
Every inch of space in the kitchen is integrated with each other which leaves no room for error and presents a flawless design execution.
Cabinets Manufacturer:Mueller Nicholls
http://www.mnbuild.com/
Contractor:James Rogers
Knobs:Rocky Mountain Hardware Product Binder ‘O’ Cabinet Hardware pg 4
Style # CK225
http://www.rockymountainhardware.com/binder_pages/O_CabinetHardware.pdf
Pulls:Rocky Mountain Hardware Product Binder ‘O’ Cabinet Hardware pg 12
Style # CK355
http://www.rockymountainhardware.com/binder_pages/O_CabinetHardware.pdf
Pendant Lights:Sloan Miyasato
Sinks: Blanco
Refrigerator: Subzero
Double Oven: Miele
Coffee System: Miele
Speed Oven: Miele
Warming Drawer: Miele
Dishwasher: Miele
Hood: Independent Hood
Wood Oven: Mugnaini
Wine Storage and Drawer Refrigerator: Subzero
Island Counter: Sea Foam Granite from ASN Stone
Perimeter Countertop: Caesar Stone
Backsplash: Lochness Green Antiqued Limestone from ASN Stone
Cabinetry: Quartered Eucalyptus and American Black Walnut
Butcher Block: Spekva
Flooring: Limestone from Ann Sacks
Faucets: Dornbrachts
Photo-David Livingston
Kitchen Ideas & Designs
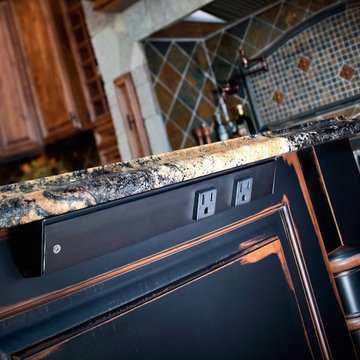
Inspiration for a large rustic single-wall light wood floor and brown floor eat-in kitchen remodel in Other with an undermount sink, raised-panel cabinets, black cabinets, terrazzo countertops, cement tile backsplash, multicolored backsplash, stainless steel appliances and an island
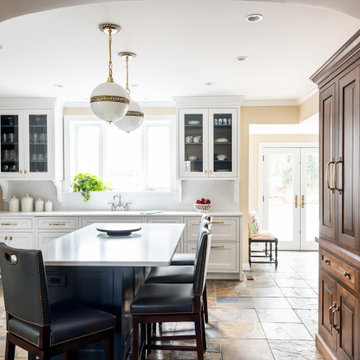
Mid-sized elegant l-shaped slate floor and multicolored floor eat-in kitchen photo in St Louis with a single-bowl sink, quartz countertops, white backsplash, stone slab backsplash, paneled appliances, an island and white countertops
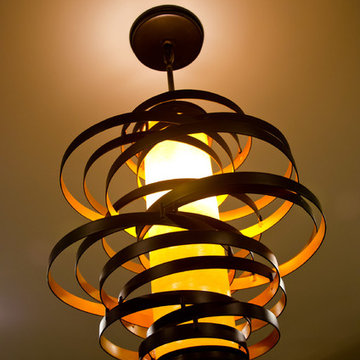
David Trotter - 8TRACKstudios - www.8trackstudios.com
1950s kitchen photo in Los Angeles
1950s kitchen photo in Los Angeles
592






