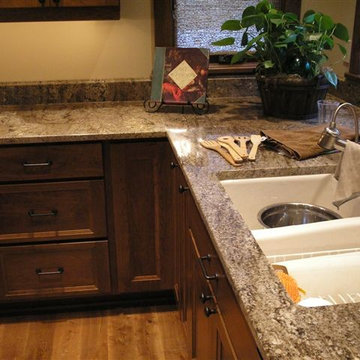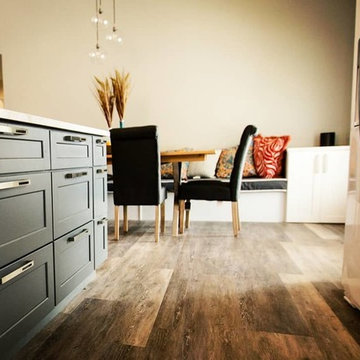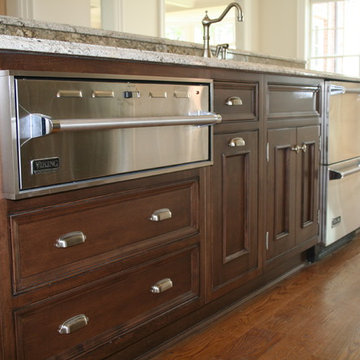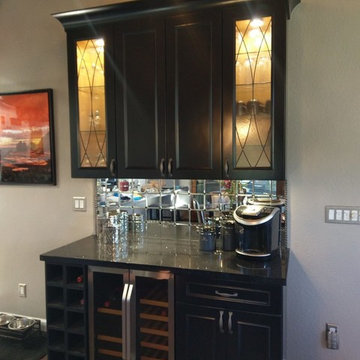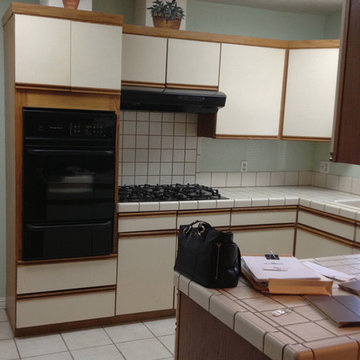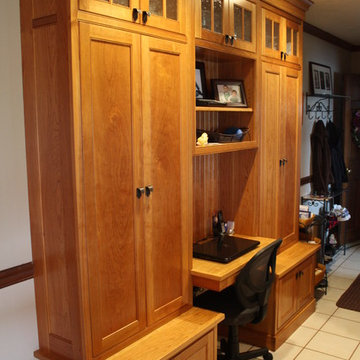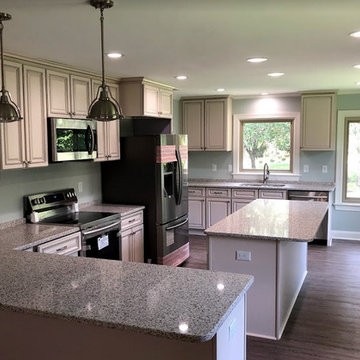Kitchen Ideas & Designs
Sort by:Popular Today
31341 - 31360 of 4,391,790 photos
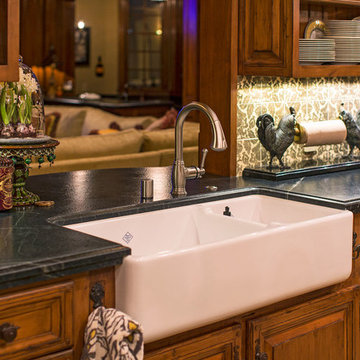
French country kitchen with hand-carved cabinetry, hand-painted tile, soapstone countertops and La Cornue stove.
Example of a mid-sized classic u-shaped medium tone wood floor eat-in kitchen design in Santa Barbara with a farmhouse sink, raised-panel cabinets, distressed cabinets, soapstone countertops, porcelain backsplash, black appliances and an island
Example of a mid-sized classic u-shaped medium tone wood floor eat-in kitchen design in Santa Barbara with a farmhouse sink, raised-panel cabinets, distressed cabinets, soapstone countertops, porcelain backsplash, black appliances and an island
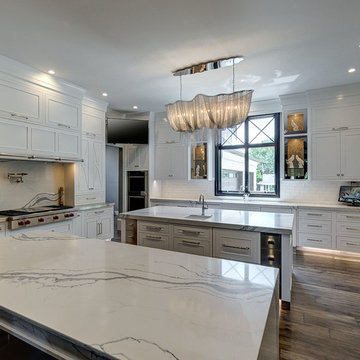
Inspiration for a large transitional porcelain tile and brown floor eat-in kitchen remodel in Chicago with an undermount sink, beaded inset cabinets, white cabinets, quartz countertops, white backsplash, ceramic backsplash, stainless steel appliances, two islands and white countertops
Find the right local pro for your project
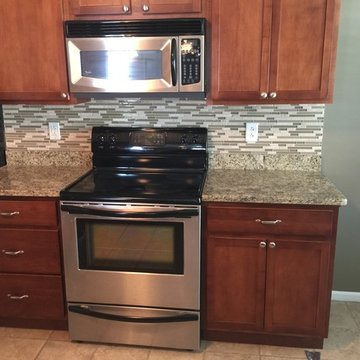
Glass/stone linear. Florida Tile
Kitchen - kitchen idea in Other with glass tile backsplash
Kitchen - kitchen idea in Other with glass tile backsplash
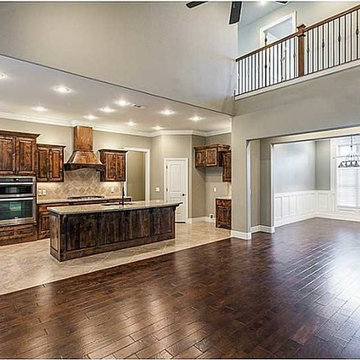
Beautiful open kitchen with stained cabinets and granite countertops
Kitchen - traditional kitchen idea in Other with raised-panel cabinets, dark wood cabinets, granite countertops, beige backsplash, ceramic backsplash, stainless steel appliances and an island
Kitchen - traditional kitchen idea in Other with raised-panel cabinets, dark wood cabinets, granite countertops, beige backsplash, ceramic backsplash, stainless steel appliances and an island
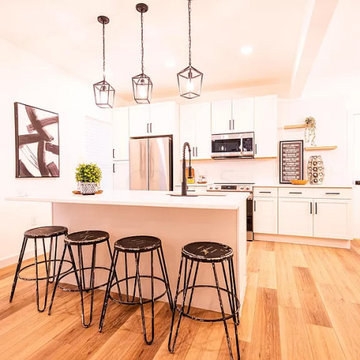
Sponsored
Columbus, OH
We Design, Build and Renovate
CHC & Family Developments
Industry Leading General Contractors in Franklin County, Ohio
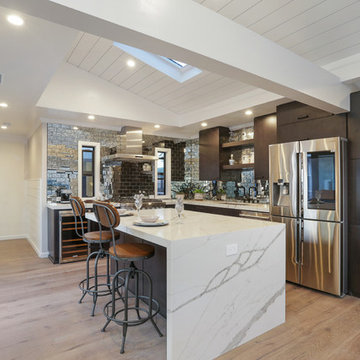
Transitional l-shaped light wood floor and beige floor kitchen photo in Orange County with an undermount sink, flat-panel cabinets, dark wood cabinets, metallic backsplash, subway tile backsplash, stainless steel appliances and an island
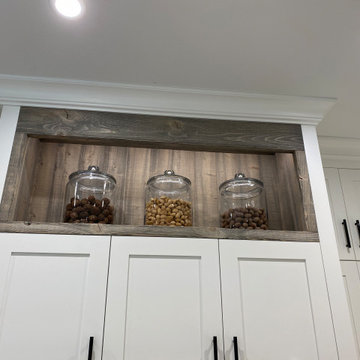
Rustic Barnwood by Synergy Wood was used to create the over cabinet curio box and storage
Inspiration for a farmhouse medium tone wood floor and beige floor kitchen remodel in Orlando
Inspiration for a farmhouse medium tone wood floor and beige floor kitchen remodel in Orlando
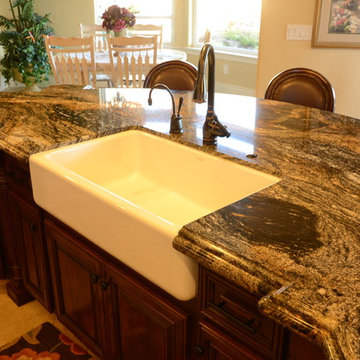
www.vargasgranite.com
Tuscan eat-in kitchen photo in San Francisco with an integrated sink, medium tone wood cabinets, granite countertops, multicolored backsplash, stone tile backsplash and stainless steel appliances
Tuscan eat-in kitchen photo in San Francisco with an integrated sink, medium tone wood cabinets, granite countertops, multicolored backsplash, stone tile backsplash and stainless steel appliances
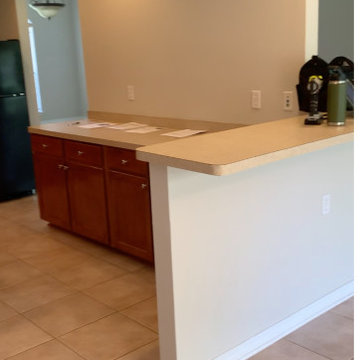
Before and after of our kitchen redo. Floor is the only thing we didn't change. The countertop is Fantasy marble. We painted the mahogany cabinets and moved the refrigerator to the opposite end of the wall. Removed the cabinets on the sink wall. Would love a professional's opinion. What else could/would you suggest we do?
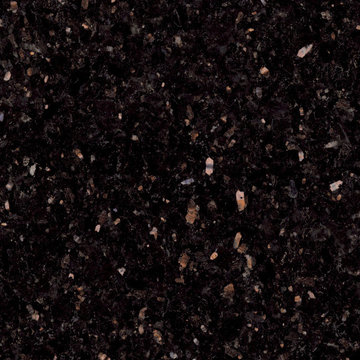
Black Galaxy installed in Kings Mountain NC half bullnose edge
www.fireplacecarolina.com
Trendy kitchen photo in Charlotte
Trendy kitchen photo in Charlotte
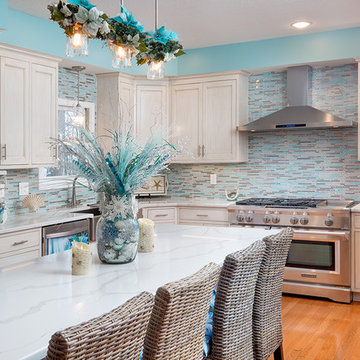
Sponsored
Plain City, OH
Kuhns Contracting, Inc.
Central Ohio's Trusted Home Remodeler Specializing in Kitchens & Baths
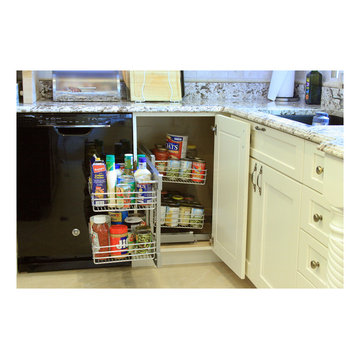
This beautiful Transitional kitchen with a conservatively modern color scheme, was custom crafted by Amish cabinet makers.
Image by: James Mattoni
Eat-in kitchen - transitional u-shaped eat-in kitchen idea in Louisville with an undermount sink, shaker cabinets, white cabinets, granite countertops, stainless steel appliances and an island
Eat-in kitchen - transitional u-shaped eat-in kitchen idea in Louisville with an undermount sink, shaker cabinets, white cabinets, granite countertops, stainless steel appliances and an island
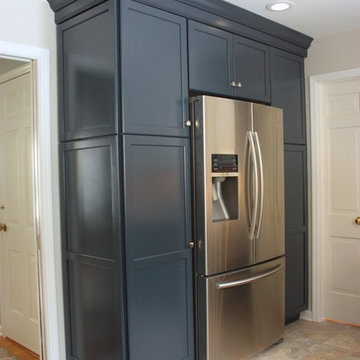
Navy blue & white transitional kitchen with Caesarstone London Grey countertops.
Mid-sized transitional u-shaped eat-in kitchen photo in New York with an undermount sink, recessed-panel cabinets, blue cabinets, quartz countertops, white backsplash, subway tile backsplash, stainless steel appliances and no island
Mid-sized transitional u-shaped eat-in kitchen photo in New York with an undermount sink, recessed-panel cabinets, blue cabinets, quartz countertops, white backsplash, subway tile backsplash, stainless steel appliances and no island
Kitchen Ideas & Designs

Sponsored
Over 300 locations across the U.S.
Schedule Your Free Consultation
Ferguson Bath, Kitchen & Lighting Gallery
Ferguson Bath, Kitchen & Lighting Gallery
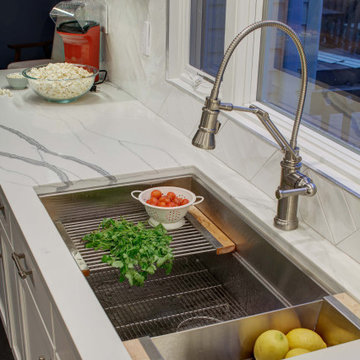
The back of this house was reconfigured to create one large open space. The old kitchen was relocated from the center of the space to the far end, switching locations with the dining room. Now there's plenty of room for friends & family to hang out at the island, lounge area or dining table. Very popular for game night!
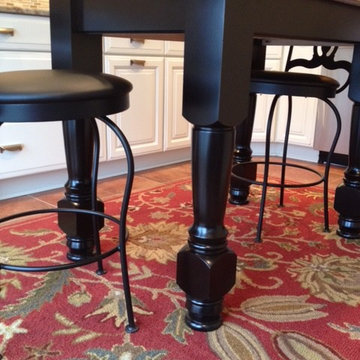
The of the kitchen design was to gain counter space. The entire setting needed reworked. Shifting placement of the range and sink. A table that doubles as an island was created from cabinetry parts.
1568






