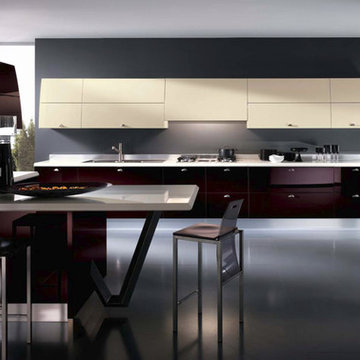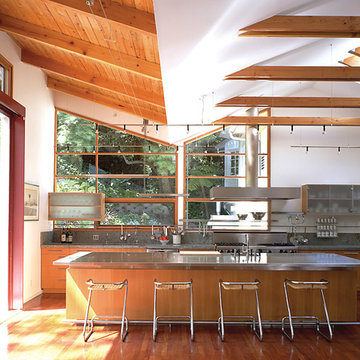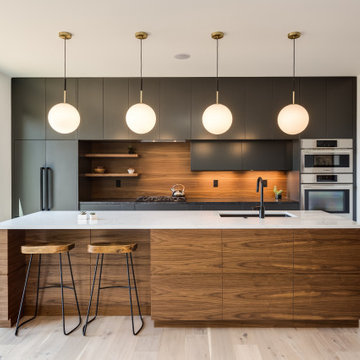Kitchen Ideas & Designs
Refine by:
Budget
Sort by:Popular Today
6341 - 6360 of 4,388,072 photos

Elegant u-shaped dark wood floor kitchen photo in Houston with a farmhouse sink, shaker cabinets, gray cabinets, wood countertops, white backsplash, stainless steel appliances and an island
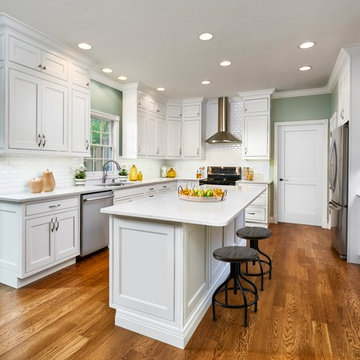
Inspiration for a mid-sized timeless u-shaped medium tone wood floor and brown floor kitchen remodel in Indianapolis with an undermount sink, white cabinets, white backsplash, subway tile backsplash, stainless steel appliances, an island, white countertops and beaded inset cabinets
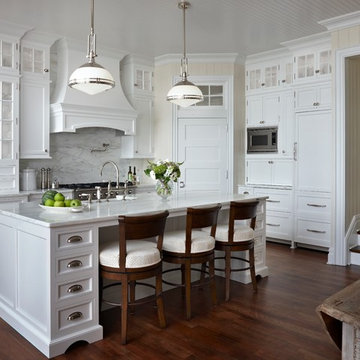
Kitchen pantry - mid-sized coastal u-shaped dark wood floor kitchen pantry idea in Other with a farmhouse sink, white cabinets, marble countertops, white backsplash, stone slab backsplash, paneled appliances, an island and recessed-panel cabinets
Find the right local pro for your project
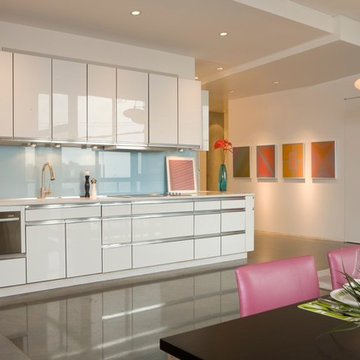
Photos by Alistair Tutton Photography.
Minimalist single-wall kitchen photo in Kansas City with stainless steel appliances, flat-panel cabinets, white cabinets, blue backsplash and glass sheet backsplash
Minimalist single-wall kitchen photo in Kansas City with stainless steel appliances, flat-panel cabinets, white cabinets, blue backsplash and glass sheet backsplash

The kitchen provides an on-axis counterpoint to the fireplace in the great room. // Image : Benjamin Benschneider Photography
Open concept kitchen - large transitional l-shaped medium tone wood floor, brown floor, exposed beam and wood ceiling open concept kitchen idea in Seattle with an undermount sink, flat-panel cabinets, medium tone wood cabinets, gray backsplash, stainless steel appliances, an island, beige countertops, solid surface countertops and granite backsplash
Open concept kitchen - large transitional l-shaped medium tone wood floor, brown floor, exposed beam and wood ceiling open concept kitchen idea in Seattle with an undermount sink, flat-panel cabinets, medium tone wood cabinets, gray backsplash, stainless steel appliances, an island, beige countertops, solid surface countertops and granite backsplash
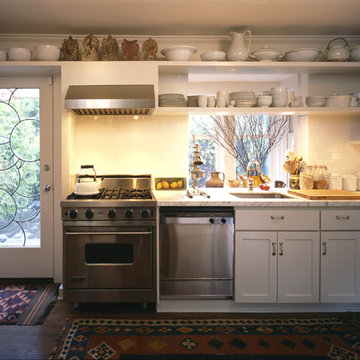
This remodel of an architect’s Seattle bungalow goes beyond simple renovation. It starts with the idea that, once completed, the house should look as if had been built that way originally. At the same time, it recognizes that the way a house was built in 1926 is not for the way we live today. Architectural pop-outs serve as window seats or garden windows. The living room and dinning room have been opened up to create a larger, more flexible space for living and entertaining. The ceiling in the central vestibule was lifted up through the roof and topped with a skylight that provides daylight to the middle of the house. The broken-down garage in the back was transformed into a light-filled office space that the owner-architect refers to as the “studiolo.” Bosworth raised the roof of the stuidiolo by three feet, making the volume more generous, ensuring that light from the north would not be blocked by the neighboring house and trees, and improving the relationship between the studiolo and the house and courtyard.

Pull out drawers create accessible storage solution in a tall pantry cabinet.
Inspiration for a small contemporary medium tone wood floor kitchen pantry remodel in Richmond with a single-bowl sink, flat-panel cabinets, dark wood cabinets, green backsplash, stainless steel appliances and no island
Inspiration for a small contemporary medium tone wood floor kitchen pantry remodel in Richmond with a single-bowl sink, flat-panel cabinets, dark wood cabinets, green backsplash, stainless steel appliances and no island

Dustin Halleck
Mid-sized transitional galley travertine floor and gray floor eat-in kitchen photo in Chicago with a farmhouse sink, flat-panel cabinets, white cabinets, marble countertops, white backsplash, porcelain backsplash, stainless steel appliances and no island
Mid-sized transitional galley travertine floor and gray floor eat-in kitchen photo in Chicago with a farmhouse sink, flat-panel cabinets, white cabinets, marble countertops, white backsplash, porcelain backsplash, stainless steel appliances and no island
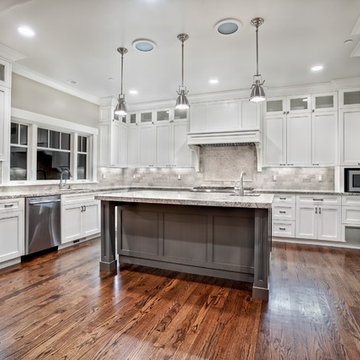
Example of a large arts and crafts u-shaped dark wood floor eat-in kitchen design in San Francisco with an undermount sink, shaker cabinets, white cabinets, granite countertops, gray backsplash, stainless steel appliances and an island
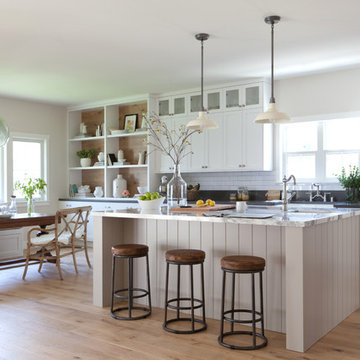
Amy Bartlam Photography
Open concept kitchen - large farmhouse galley medium tone wood floor open concept kitchen idea in Los Angeles with shaker cabinets, white cabinets, marble countertops, white backsplash, an island and subway tile backsplash
Open concept kitchen - large farmhouse galley medium tone wood floor open concept kitchen idea in Los Angeles with shaker cabinets, white cabinets, marble countertops, white backsplash, an island and subway tile backsplash
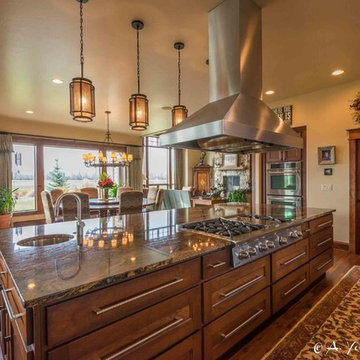
Mid-sized mountain style l-shaped dark wood floor open concept kitchen photo in Other with an undermount sink, shaker cabinets, dark wood cabinets, granite countertops, multicolored backsplash, stone slab backsplash, stainless steel appliances and an island
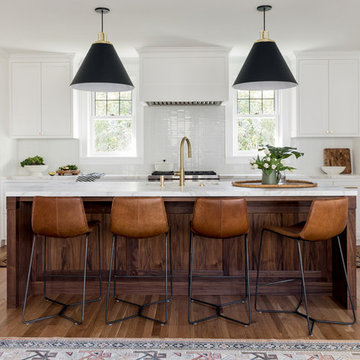
When the homeowners first purchased the 1925 house, it was compartmentalized, outdated, and completely unfunctional for their growing family. Casework designed the owner's previous kitchen and family room and was brought in to lead up the creative direction for the project. Casework teamed up with architect Paul Crowther and brother sister team Ainslie Davis on the addition and remodel of the Colonial.
The existing kitchen and powder bath were demoed and walls expanded to create a new footprint for the home. This created a much larger, more open kitchen and breakfast nook with mudroom, pantry and more private half bath. In the spacious kitchen, a large walnut island perfectly compliments the homes existing oak floors without feeling too heavy. Paired with brass accents, Calcutta Carrera marble countertops, and clean white cabinets and tile, the kitchen feels bright and open - the perfect spot for a glass of wine with friends or dinner with the whole family.
There was no official master prior to the renovations. The existing four bedrooms and one separate bathroom became two smaller bedrooms perfectly suited for the client’s two daughters, while the third became the true master complete with walk-in closet and master bath. There are future plans for a second story addition that would transform the current master into a guest suite and build out a master bedroom and bath complete with walk in shower and free standing tub.
Overall, a light, neutral palette was incorporated to draw attention to the existing colonial details of the home, like coved ceilings and leaded glass windows, that the homeowners fell in love with. Modern furnishings and art were mixed in to make this space an eclectic haven.
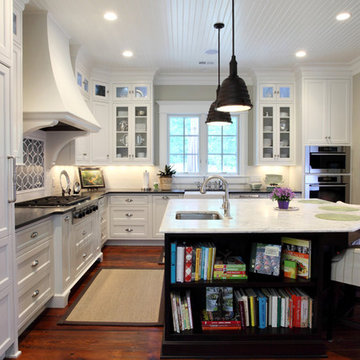
This kitchen features inset beaded face frame cabinetry. The perimeter cabinets are painted white with a dark stained sapele island. Also includes curved hood with beautiful support brackets.
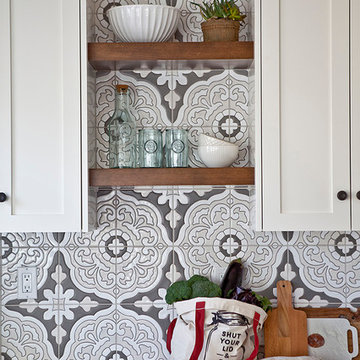
Kristen Vincent Photography
Small tuscan u-shaped enclosed kitchen photo in San Diego with a farmhouse sink, shaker cabinets, medium tone wood cabinets, quartz countertops, multicolored backsplash, ceramic backsplash, stainless steel appliances and an island
Small tuscan u-shaped enclosed kitchen photo in San Diego with a farmhouse sink, shaker cabinets, medium tone wood cabinets, quartz countertops, multicolored backsplash, ceramic backsplash, stainless steel appliances and an island
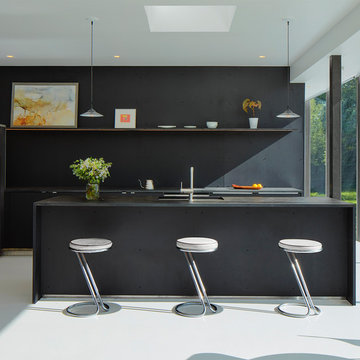
Corey Gaffer Photography
Minimalist white floor kitchen photo in Kansas City with flat-panel cabinets, black cabinets, black backsplash, black appliances, an island and black countertops
Minimalist white floor kitchen photo in Kansas City with flat-panel cabinets, black cabinets, black backsplash, black appliances, an island and black countertops
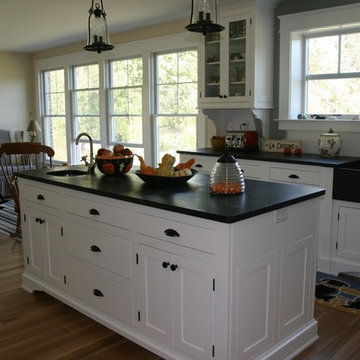
Elegant open concept kitchen photo in Other with shaker cabinets, a farmhouse sink and soapstone countertops
Kitchen Ideas & Designs
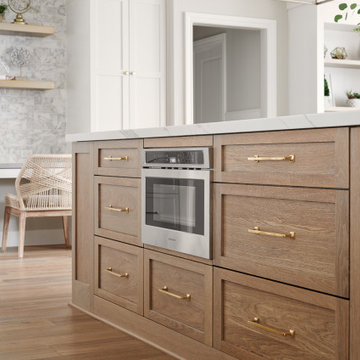
Large danish u-shaped light wood floor and beige floor eat-in kitchen photo in San Francisco with a farmhouse sink, recessed-panel cabinets, white cabinets, quartzite countertops, white backsplash, marble backsplash, stainless steel appliances, an island and white countertops
318






