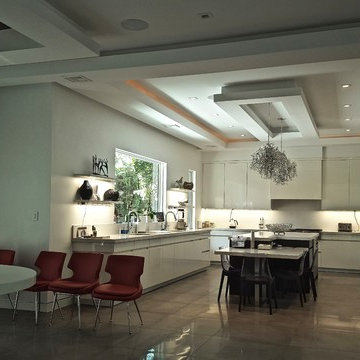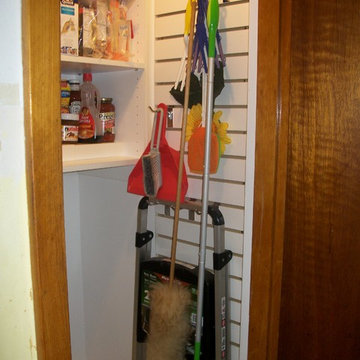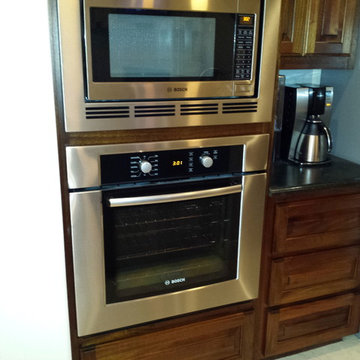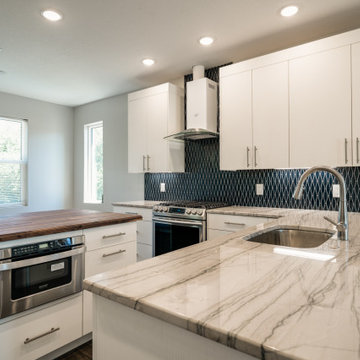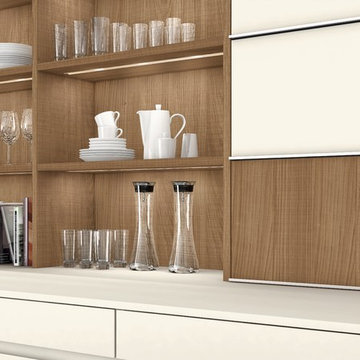Kitchen Ideas & Designs
Refine by:
Budget
Sort by:Popular Today
45741 - 45760 of 4,392,092 photos
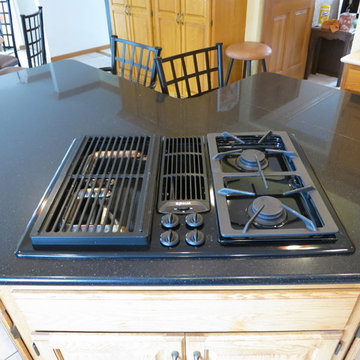
Wuensch Construction
Inspiration for a timeless kitchen remodel in Minneapolis
Inspiration for a timeless kitchen remodel in Minneapolis
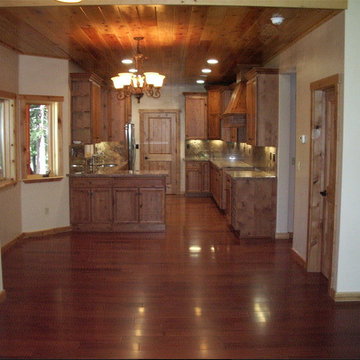
Inspiration for a small timeless single-wall medium tone wood floor open concept kitchen remodel in San Francisco with recessed-panel cabinets, medium tone wood cabinets and stainless steel appliances
Find the right local pro for your project
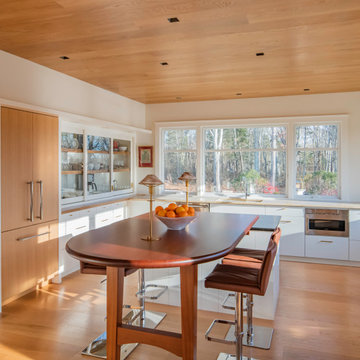
Transitional kitchen combining modern details with traditional materials such as mahogany, french oak wood ceiling, sliding glass cabinet doors and an innovative farm table with a sink and vegetable drawers.
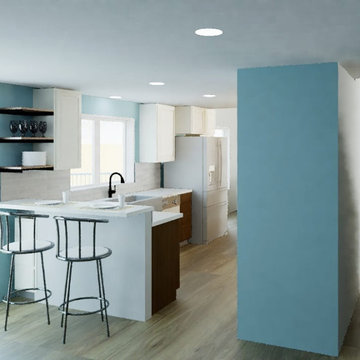
A few pictures of 2019 projects. See our other projects for more info!
Kitchen - mid-sized kitchen idea in Portland
Kitchen - mid-sized kitchen idea in Portland
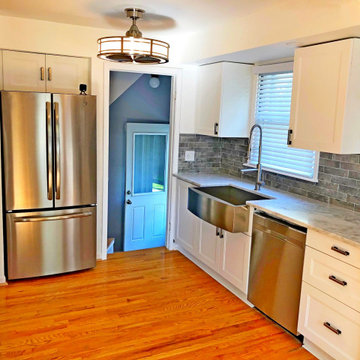
Gray subway tile, stainless steel hood vent, wood shelves, farmhouse apron sink, farmhouse style accessories, white cabinets, medium wood floors. — in Ferndale, Michigan.
Reload the page to not see this specific ad anymore
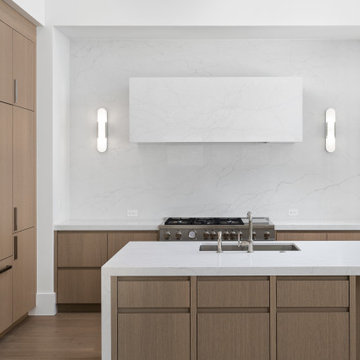
Example of a minimalist kitchen design in Phoenix with flat-panel cabinets, quartz countertops and quartz backsplash
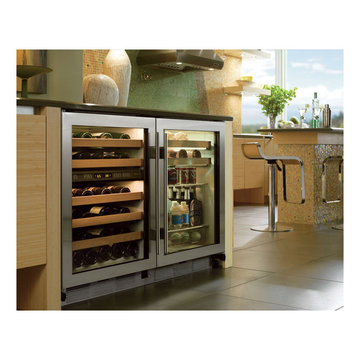
FULL VIEW GLASS DOOR
REQUIRES CUSTOM PANEL AND HANDLES
2 WINE STORAGE SHELVES
ADJUSTABLE, SPILL PROOF SHELVES
ELECTRONIC CONTROLS W/ LCD DISPLAY
APPEARANCE:
Full View Glass Door
Overlay Design
Optional Polished Chrome Handle
Optional Stainless Tubular Handles
Requires Custom Panel and Handles
CAPACITY:
16 Bottle Capacity
5.7 Cu Ft Refrigerator Capacity
CONTROLS:
Electronic Controls w/ LCD Display
CONVENIENCE FEATURES:
Interior Accent Lighting (Matches 424 Model)
Optional Door Lock
DIMENSIONS:
34" H x 24" D x 23 7/8" W
MANUFACTURERS WARRANTY:
12 Years Parts - Sealed System
2 Years Parts & Labor
5 Years Parts & Labor -Sealed System
RACKS:
Roller-Glide Wine Storage Shelves (16 Bottles)
Adjustable, Spill-Proof Glass Shelves/Floor
Clear Utility Bin

This Altadena home is the perfect example of modern farmhouse flair. The powder room flaunts an elegant mirror over a strapping vanity; the butcher block in the kitchen lends warmth and texture; the living room is replete with stunning details like the candle style chandelier, the plaid area rug, and the coral accents; and the master bathroom’s floor is a gorgeous floor tile.
Project designed by Courtney Thomas Design in La Cañada. Serving Pasadena, Glendale, Monrovia, San Marino, Sierra Madre, South Pasadena, and Altadena.
For more about Courtney Thomas Design, click here: https://www.courtneythomasdesign.com/
To learn more about this project, click here:
https://www.courtneythomasdesign.com/portfolio/new-construction-altadena-rustic-modern/
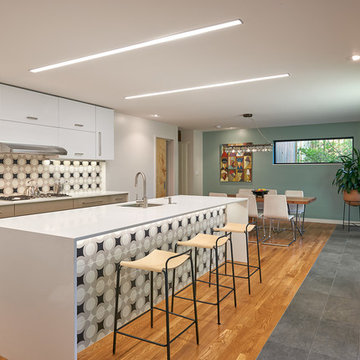
Hoachlander Davis Photography
Large minimalist l-shaped medium tone wood floor and brown floor open concept kitchen photo in DC Metro with an undermount sink, flat-panel cabinets, white cabinets, quartzite countertops, black backsplash, ceramic backsplash, stainless steel appliances and an island
Large minimalist l-shaped medium tone wood floor and brown floor open concept kitchen photo in DC Metro with an undermount sink, flat-panel cabinets, white cabinets, quartzite countertops, black backsplash, ceramic backsplash, stainless steel appliances and an island
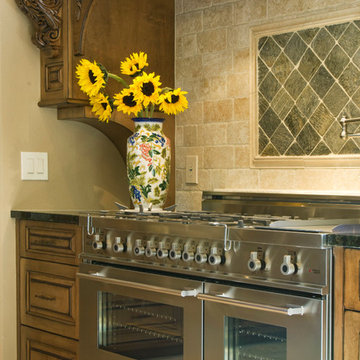
Johan Roetz Photography, Gray Homes of Tampa Bay, Inc.
Elegant kitchen photo in Tampa
Elegant kitchen photo in Tampa
![[MOD] box](https://st.hzcdn.com/fimgs/pictures/kitchens/mod-box-studiomud-img~2871243403eb993d_8652-1-c1a8fe6-w360-h360-b0-p0.jpg)
craig kuhner
Example of a minimalist l-shaped light wood floor eat-in kitchen design in Dallas with an undermount sink, flat-panel cabinets, light wood cabinets, wood countertops, stainless steel appliances and an island
Example of a minimalist l-shaped light wood floor eat-in kitchen design in Dallas with an undermount sink, flat-panel cabinets, light wood cabinets, wood countertops, stainless steel appliances and an island
Reload the page to not see this specific ad anymore
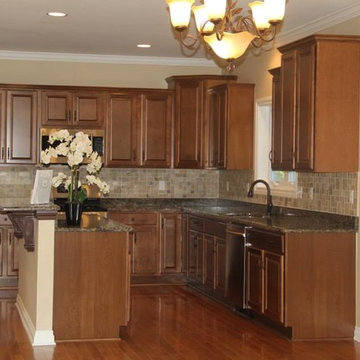
Example of a mid-sized l-shaped open concept kitchen design in Detroit with medium tone wood cabinets, granite countertops and an island
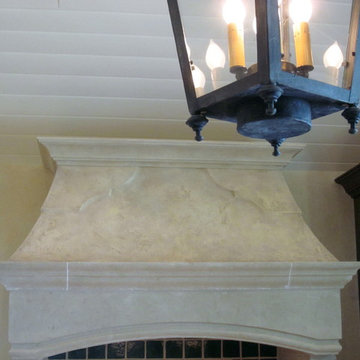
Faux Samples by Dixon Specialty Finishes LLC
Inspiration for a timeless kitchen remodel in Louisville
Inspiration for a timeless kitchen remodel in Louisville
Kitchen Ideas & Designs
Reload the page to not see this specific ad anymore

Example of a large cottage u-shaped light wood floor and beige floor open concept kitchen design in Dallas with a farmhouse sink, shaker cabinets, white cabinets, quartzite countertops, gray backsplash, cement tile backsplash, white appliances, an island and white countertops
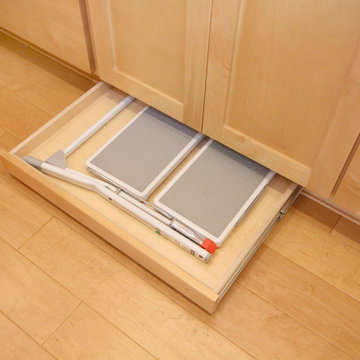
Eat-in kitchen - huge traditional light wood floor eat-in kitchen idea in San Francisco with an undermount sink, shaker cabinets, light wood cabinets, granite countertops, brown backsplash, glass tile backsplash, stainless steel appliances and an island
2288






