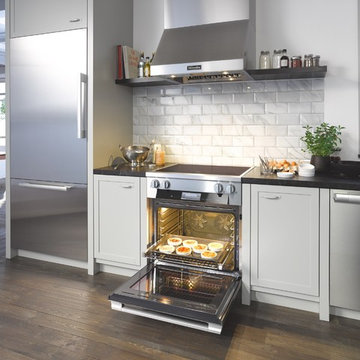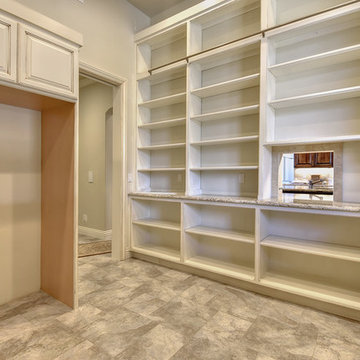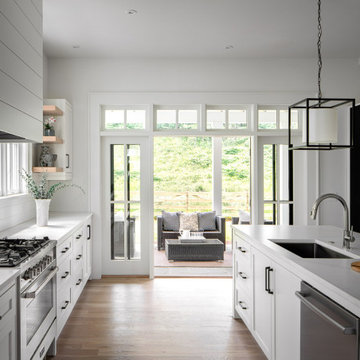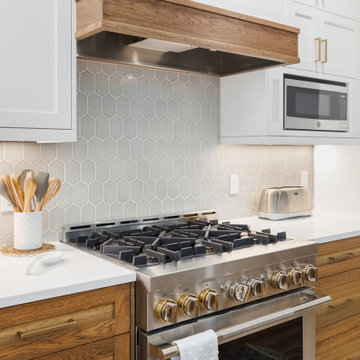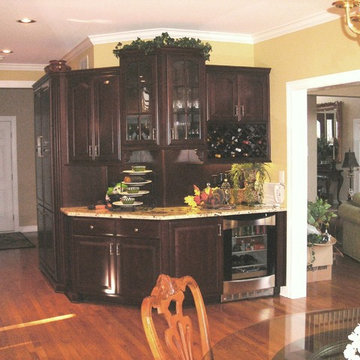Kitchen Ideas & Designs
Refine by:
Budget
Sort by:Popular Today
11181 - 11200 of 4,391,713 photos
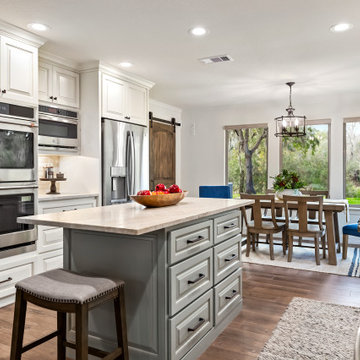
Inspiration for a transitional galley dark wood floor and brown floor eat-in kitchen remodel in Houston with a farmhouse sink, raised-panel cabinets, white cabinets, stainless steel appliances, an island and beige countertops
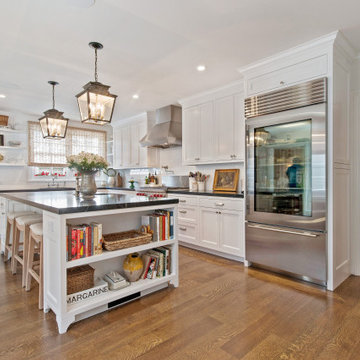
Kitchen - traditional l-shaped medium tone wood floor and brown floor kitchen idea in Santa Barbara with shaker cabinets, white cabinets, white backsplash, stainless steel appliances, an island and black countertops
Find the right local pro for your project
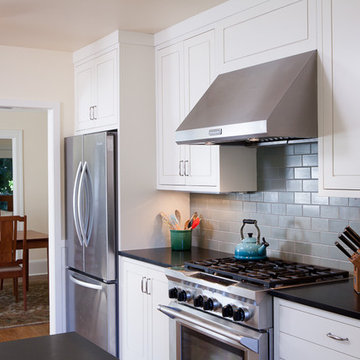
After a house fire destroyed much of the interior of this SE Portland home, the owners took the opportunity to upgrade the kitchen. The result is a clean-lined, but historically sensitive renovation of this Craftsman home.
Photo: Anna M. Campbell
Photo: Anna M. Campbell
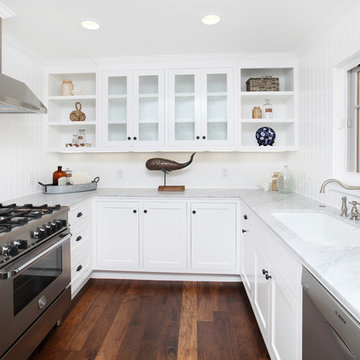
Waterfront custom home located on Newport Island in Newport Beach.
Interior Design Staged by: Blackband Design 949.872.2234.
Home Design/Build by: Graystone Custom Builders, Inc. Newport Beach, CA (949) 466-0900

Photography by Jeffrey Volker
Mid-sized 1960s l-shaped concrete floor open concept kitchen photo in Phoenix with an undermount sink, flat-panel cabinets, white cabinets, quartz countertops, blue backsplash, glass tile backsplash, stainless steel appliances and an island
Mid-sized 1960s l-shaped concrete floor open concept kitchen photo in Phoenix with an undermount sink, flat-panel cabinets, white cabinets, quartz countertops, blue backsplash, glass tile backsplash, stainless steel appliances and an island
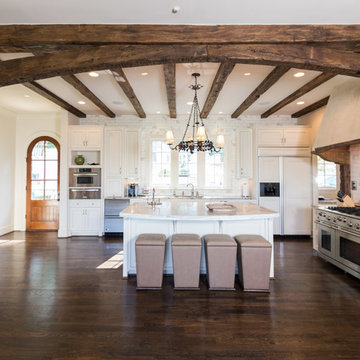
Tommy Daspit
Example of a huge classic u-shaped dark wood floor eat-in kitchen design in Birmingham with white cabinets, granite countertops, gray backsplash, stainless steel appliances, an island, an undermount sink, recessed-panel cabinets and subway tile backsplash
Example of a huge classic u-shaped dark wood floor eat-in kitchen design in Birmingham with white cabinets, granite countertops, gray backsplash, stainless steel appliances, an island, an undermount sink, recessed-panel cabinets and subway tile backsplash
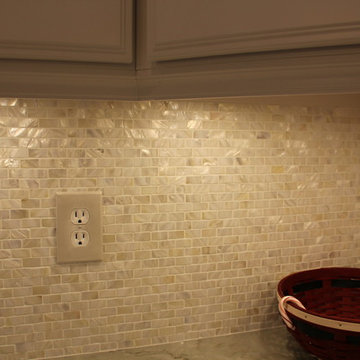
Mother of Pearl subway tile
Example of a large transitional u-shaped eat-in kitchen design in St Louis with white cabinets, quartzite countertops, white backsplash, stainless steel appliances and an island
Example of a large transitional u-shaped eat-in kitchen design in St Louis with white cabinets, quartzite countertops, white backsplash, stainless steel appliances and an island
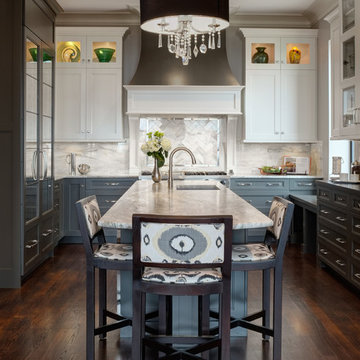
Upon entering this high-rise city kitchen, a sense of stability and balance is created through symmetry. An elongated island complete with a preparation sink at one end and informal seating at the other allows for plenty of usable work and entertaining space. A custom metal hood serves as the focal point
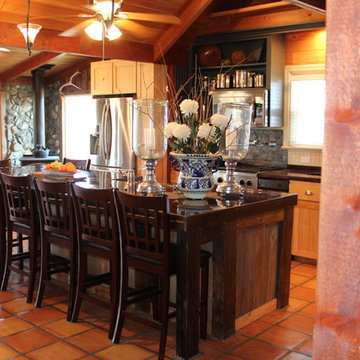
Anna Dean
Large mountain style galley terra-cotta tile and orange floor eat-in kitchen photo in Boise with a farmhouse sink, open cabinets, light wood cabinets, wood countertops, beige backsplash, stainless steel appliances, an island and slate backsplash
Large mountain style galley terra-cotta tile and orange floor eat-in kitchen photo in Boise with a farmhouse sink, open cabinets, light wood cabinets, wood countertops, beige backsplash, stainless steel appliances, an island and slate backsplash
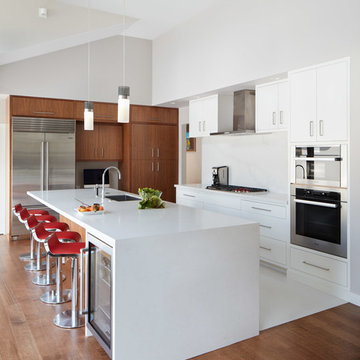
Natural light floods the new kitchen space from the shed clerestory above. The floor between the island and range cabinet is the same material as the countertop and is heated for warm toes on cold days.

Sponsored
Sunbury, OH
J.Holderby - Renovations
Franklin County's Leading General Contractors - 2X Best of Houzz!
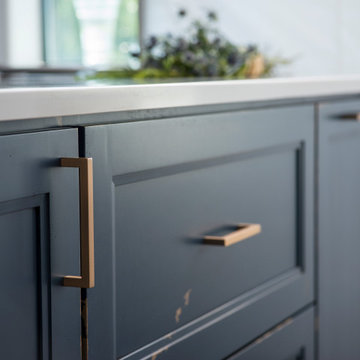
This modern farmhouse kitchen features a beautiful combination of Navy Blue painted and gray stained Hickory cabinets that’s sure to be an eye-catcher. The elegant “Morel” stain blends and harmonizes the natural Hickory wood grain while emphasizing the grain with a subtle gray tone that beautifully coordinated with the cool, deep blue paint.
The “Gale Force” SW 7605 blue paint from Sherwin-Williams is a stunning deep blue paint color that is sophisticated, fun, and creative. It’s a stunning statement-making color that’s sure to be a classic for years to come and represents the latest in color trends. It’s no surprise this beautiful navy blue has been a part of Dura Supreme’s Curated Color Collection for several years, making the top 6 colors for 2017 through 2020.
Beyond the beautiful exterior, there is so much well-thought-out storage and function behind each and every cabinet door. The two beautiful blue countertop towers that frame the modern wood hood and cooktop are two intricately designed larder cabinets built to meet the homeowner’s exact needs.
The larder cabinet on the left is designed as a beverage center with apothecary drawers designed for housing beverage stir sticks, sugar packets, creamers, and other misc. coffee and home bar supplies. A wine glass rack and shelves provides optimal storage for a full collection of glassware while a power supply in the back helps power coffee & espresso (machines, blenders, grinders and other small appliances that could be used for daily beverage creations. The roll-out shelf makes it easier to fill clean and operate each appliance while also making it easy to put away. Pocket doors tuck out of the way and into the cabinet so you can easily leave open for your household or guests to access, but easily shut the cabinet doors and conceal when you’re ready to tidy up.
Beneath the beverage center larder is a drawer designed with 2 layers of multi-tasking storage for utensils and additional beverage supplies storage with space for tea packets, and a full drawer of K-Cup storage. The cabinet below uses powered roll-out shelves to create the perfect breakfast center with power for a toaster and divided storage to organize all the daily fixings and pantry items the household needs for their morning routine.
On the right, the second larder is the ultimate hub and center for the homeowner’s baking tasks. A wide roll-out shelf helps store heavy small appliances like a KitchenAid Mixer while making them easy to use, clean, and put away. Shelves and a set of apothecary drawers help house an assortment of baking tools, ingredients, mixing bowls and cookbooks. Beneath the counter a drawer and a set of roll-out shelves in various heights provides more easy access storage for pantry items, misc. baking accessories, rolling pins, mixing bowls, and more.
The kitchen island provides a large worktop, seating for 3-4 guests, and even more storage! The back of the island includes an appliance lift cabinet used for a sewing machine for the homeowner’s beloved hobby, a deep drawer built for organizing a full collection of dishware, a waste recycling bin, and more!
All and all this kitchen is as functional as it is beautiful!
Request a FREE Dura Supreme Brochure Packet:
http://www.durasupreme.com/request-brochure
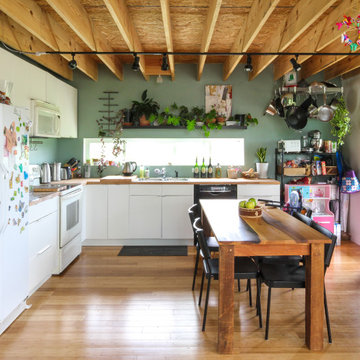
Eat-in kitchen - country l-shaped medium tone wood floor, brown floor and exposed beam eat-in kitchen idea in Cincinnati with a drop-in sink, flat-panel cabinets, white cabinets, wood countertops, white appliances, no island and brown countertops
Kitchen Ideas & Designs
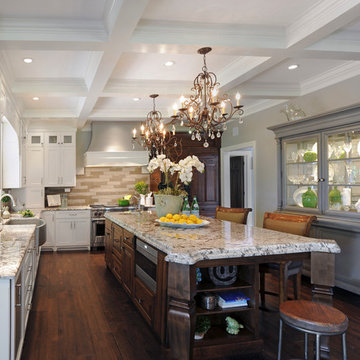
Sponsored
Columbus, OH
Dave Fox Design Build Remodelers
Columbus Area's Luxury Design Build Firm | 17x Best of Houzz Winner!
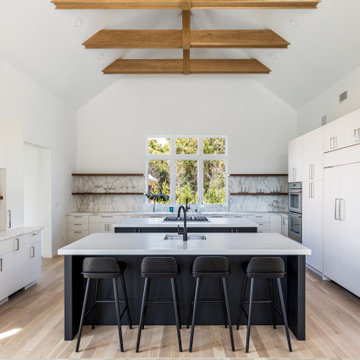
Example of a trendy u-shaped light wood floor, beige floor, exposed beam and vaulted ceiling kitchen design in Boston with an undermount sink, flat-panel cabinets, white cabinets, white backsplash, stone slab backsplash, paneled appliances, an island and white countertops
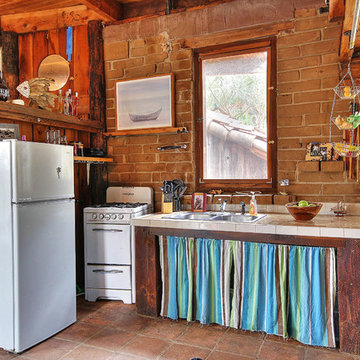
realestate.kristinrenee.com/
Small mountain style l-shaped kitchen photo in Santa Barbara with a double-bowl sink, open cabinets, tile countertops and white appliances
Small mountain style l-shaped kitchen photo in Santa Barbara with a double-bowl sink, open cabinets, tile countertops and white appliances
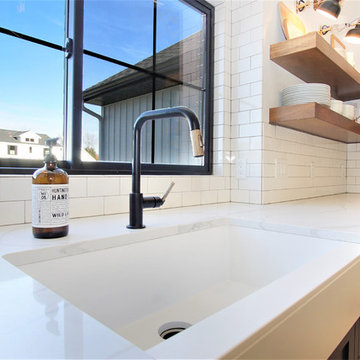
Example of a large danish u-shaped light wood floor and beige floor open concept kitchen design in Grand Rapids with a farmhouse sink, shaker cabinets, blue cabinets, quartzite countertops, white backsplash, subway tile backsplash, black appliances, an island and white countertops
560






